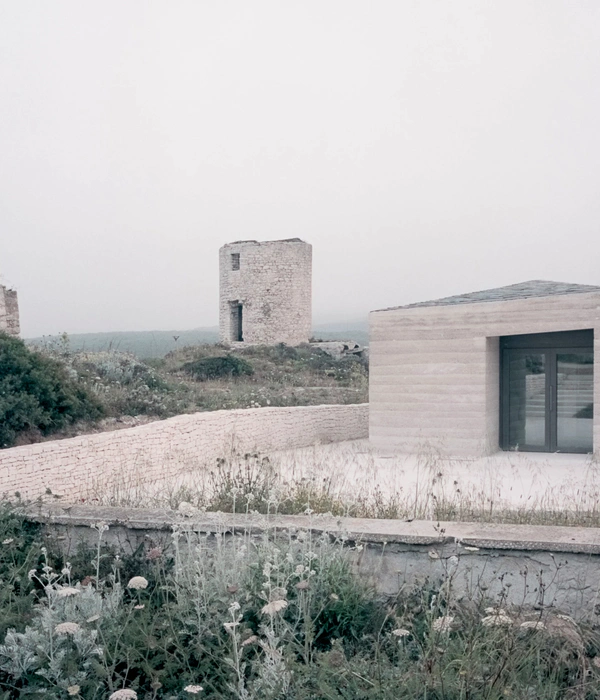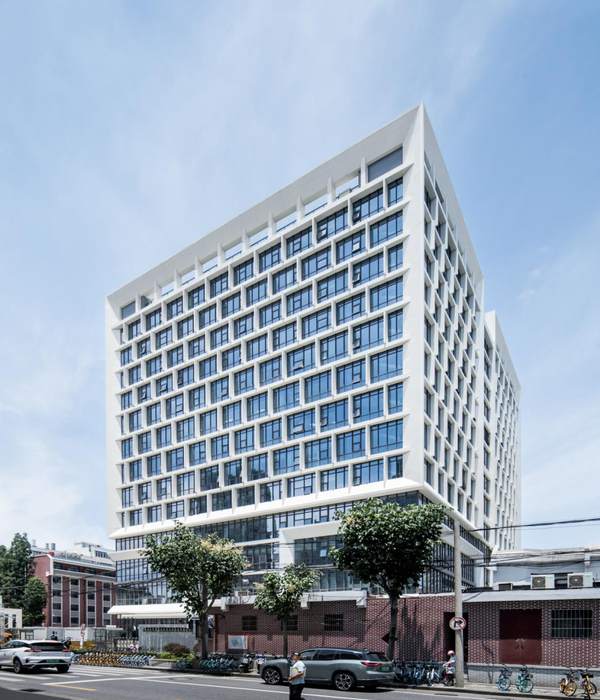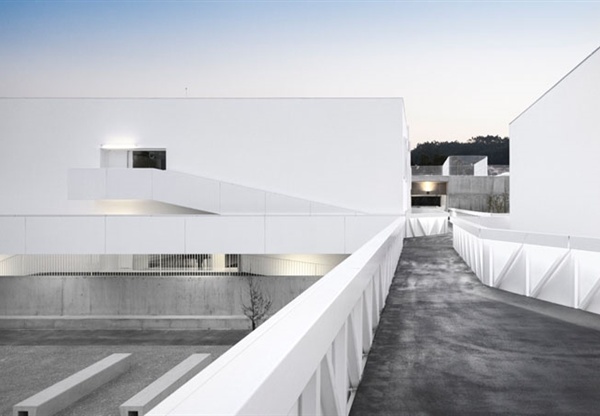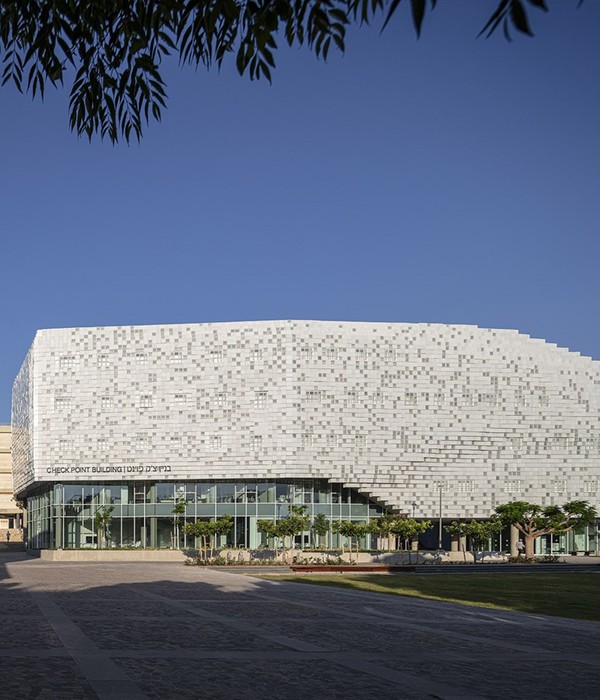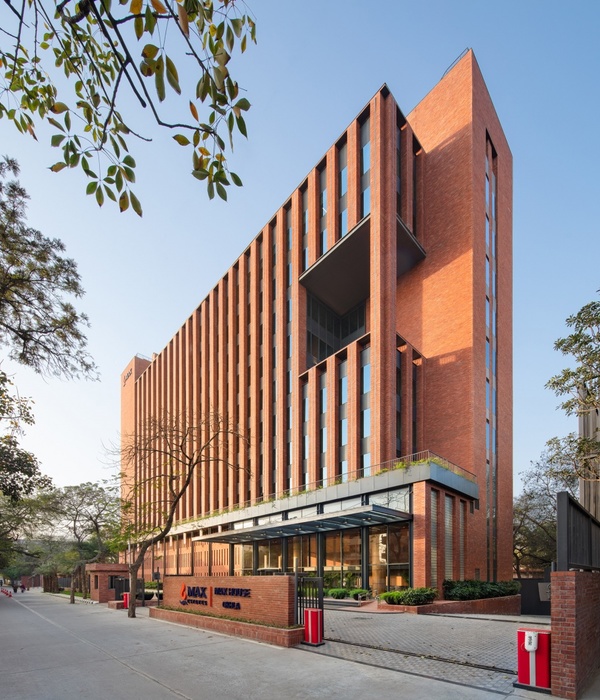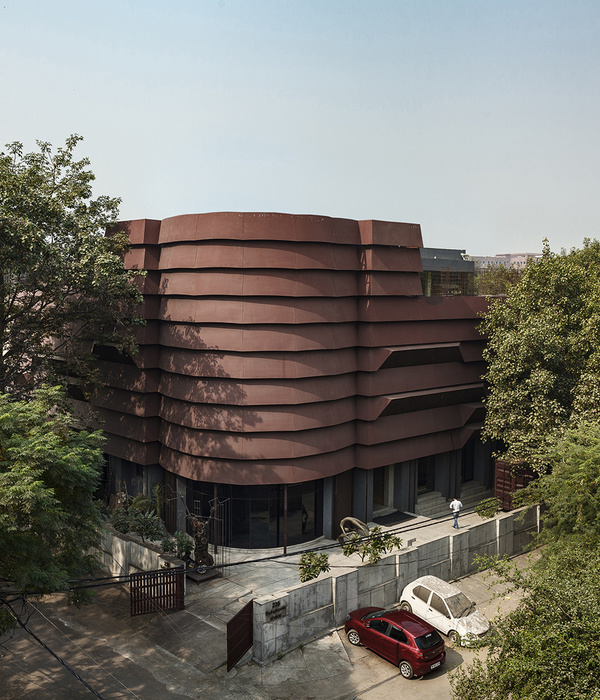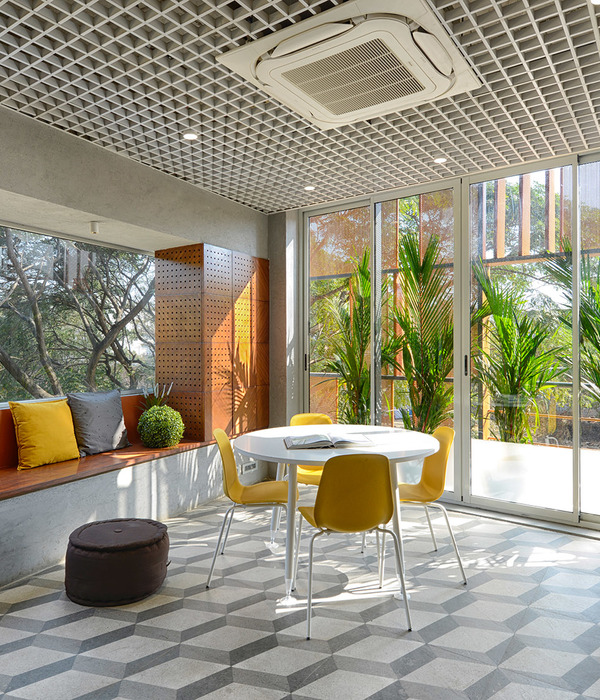Breazzano中心坐落在纽约州伊萨卡的大学城,距离康奈尔大学的主校区只有一个街区的距离。这是一座总面积为76000平方英尺的7层建筑,旨在提供与时俱进的教学环境,同时也是康奈尔校区所在区域内最新建造的项目之一。
设施先进的教学空间配有小组讨论室、教室和学生办公室、社交空间以及可以容纳各类活动的4层高的中庭空间。Breazzano中心最上方的三个楼层提供了较为私密的办公环境、开放式的工作站、会议室、团队工作室以及两间广播工作室(可供康奈尔大学EMBA美洲课程的学生们举办讲座和研讨会)。
Located in the Collegetown section of Ithaca, New York, one block from Cornell’s main campus, the Breazzano Family Center for Business Education is a seven-story, 76,000-square-foot, twenty-first-century teaching and learning environment, and the first academic building to be built on this burgeoning precinct of the Cornell campus.
▼建筑鸟瞰,aerial view
康奈尔大学校长Martha E. Pollack表示:“这座宏伟的新楼在未来将带给我们更多激动人心的机会。”
康奈尔大学SC Johnson商学院主任Soumitra Dutta说:“这是一座与众不同的大楼。它不仅提供了最先进的教室、办公空间和高清工作室,更为重要的是,它还为我们的学校社区提供了一个聚集和交流的场所。”
“This spectacular new facility, which Dave has made possible, is a harbinger of more exciting opportunities yet to come,” said Cornell President Martha E. Pollack.
“It’s an exceptional facility. Not only does it provide state-of-the-art classrooms, office space, two high-def studios, but much more important, really, it provides a forum and a place for our community to get together,” said Soumitra Dutta, Dean of the Cornell SC Johnson College of Business.
▼临街入口立面,street facade
Breazzano中心拥有一个十分现代的外观。其外立面同时采用了透明玻璃和压花玻璃,同时搭配以彩色的竖向遮阳百叶,与旁边三文鱼色的砖砌建筑在外观上形成了呼应。
The Breazzano Family Center is distinctly modern in its approach. The building façade is a combination of clear and patterned glass with a rhythmic arrangement of angled and straight projecting mullion-fins, colored compatibly with the salmon-orange brick of its neighbors.
▼彩色的竖向遮阳百叶与旁边的砖砌建筑在外观上形成了呼应,the projecting mullion-fins of the facade are colored compatibly with the salmon-orange brick of its neighbors
在建筑首层,透明而活跃的学习共享空间中设有一道嵌有影音屏幕的木制墙壁,面向Dryden大街。外立面上的丰富图案缓和了建筑的体量感;后退于Linden大街的上方楼层采用了深色的金属表皮,从而与下方较为通透的空间区分开来,同时与旁边的小体积建筑形成和谐的呼应。
The transparency of the ground floor and the active learning commons, highlighted by an undulating feature wall of wood slats and video screens, embraces Dryden Road. The variegated patterns of the facades serve to reduce the scale of the building, and the setback upper floors along Linden Avenue are rendered in dark metal to differentiate upper from lower and facilitate a relationship with the smaller scale of adjacent buildings.
▼首层公共空间, learning commons on the ground floor
▼小组讨论空间,breakout room
▼交通空间,circulation area
▼4层高的中庭空间,the four-story atrium space
Johnson管理研究院主任Mark Nelson表示:“我很高兴这座建筑最终满足了所有预先设定的需求,并且远远不止于此。当看到满是学生的大楼在夜晚的大学城里闪烁着光亮,我感到由衷的高兴和满足。”
ikon.5 architects的负责人Arvind Tikku表示:“这是一项充满了情感和热情的项目,它表达了康奈尔大学对于加强自身与伊萨卡之间关系的决心。”
“I’m very happy that it’s fulfilling all of the goals originally set for it, but also doing so much more for the college. When I think about what this building can do for us, I’m really excited. It’s a joy to see this building when it’s full of students, particularly at night, when it shines out in Collegetown,” said Mark Nelson, the Anne and Elmer Lindseth Dean of the Johnson Graduate School of Management.
“The design of this facility has a strong and welcoming presence that expresses Cornell’s commitment in strengthening its relationship with the City of Ithaca,” said Arvind Tikku, principal of ikon.5 architects.
▼阶梯教室,tiered classroom
▼普通教室,flat classroom
作为大学城的商业教学中心,Breazzan中心已获得了专业组织和机构颁发的多项奖项,包括芝加哥雅典娜奖、Architizer A+奖、美国注册建筑师协会奖和美国建筑师协会奖等。
The Breazzano Family Center for Business Education has received honors and accolades from a number of professional organizations and awards programs, including the Chicago Athenaeum, the Architizer A+ Awards, the Society of American Registered Architects, and chapters of the American Institute of Architects. ikon.5 architects served as Architect for the Breazzano Family Center for Executive Education.
▼从夜晚的街道望向中庭,view to the atrium from the street
▼场地平面图,site plan
▼一层平面图,plan level 1
▼二层平面图,plan level 2
▼剖面图,section
Client:
Dry-Lin LLC (Developer), Syracuse NY
S.C. Johnson College of Business (User)
Cornell University, Ithaca, NY
Architect: ikon.5 architects
Princeton, NJ
Structural Engineer: Silman, Boston, MA
MEP/FP Engineer: van Zelm Heywood & Shadford, Farmington, CT
Landscape Architect: Trowbridge & Wolf, Landscape Architects, Ithaca, NY
Contractor: The Hayner Hoyt Corporation, Syracuse, NY
Photographs: Brad Feinknopf
Drawings: ikon.5 architects
Completion: 2017
LEED Certification-USGBC
LEED Gold Certified
Site Area: 0.28 acres
Building Area: 73,000 s.f.
{{item.text_origin}}


