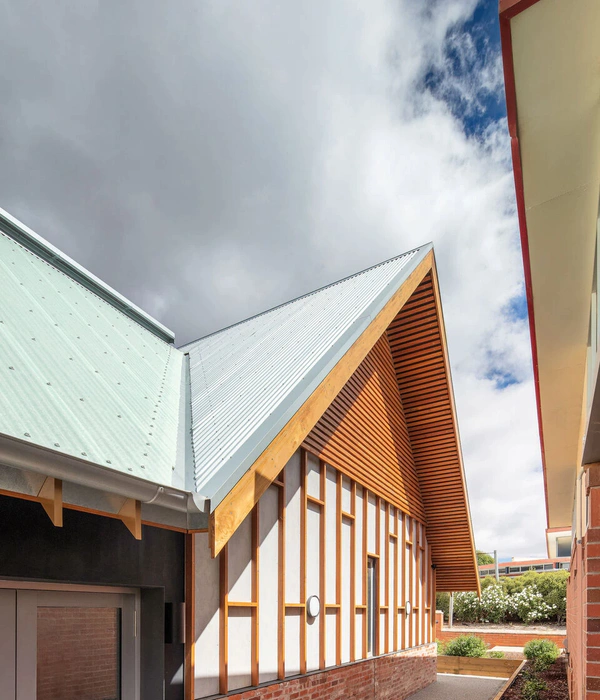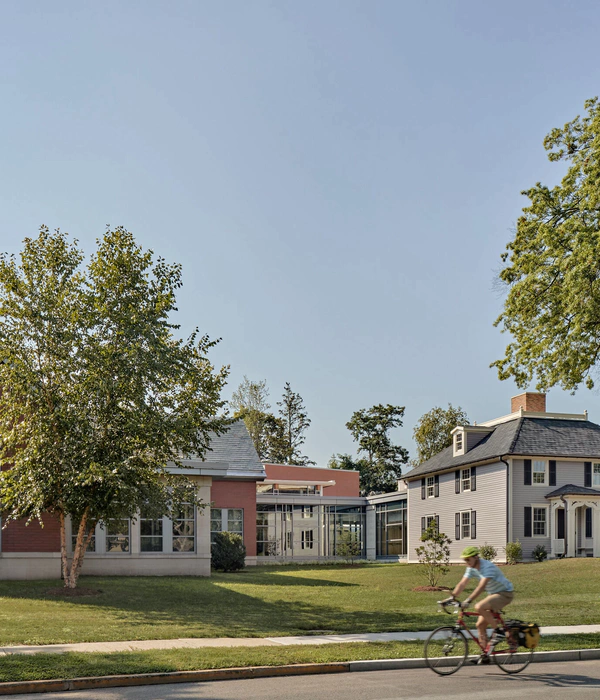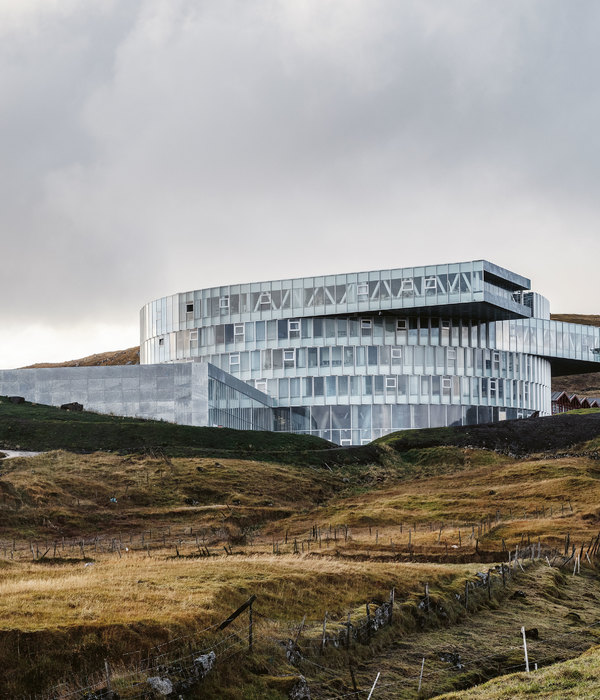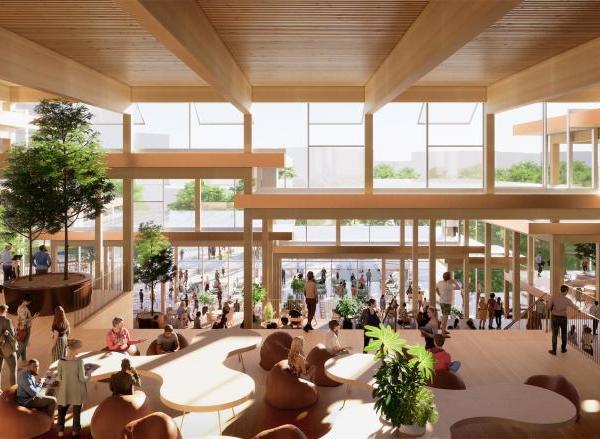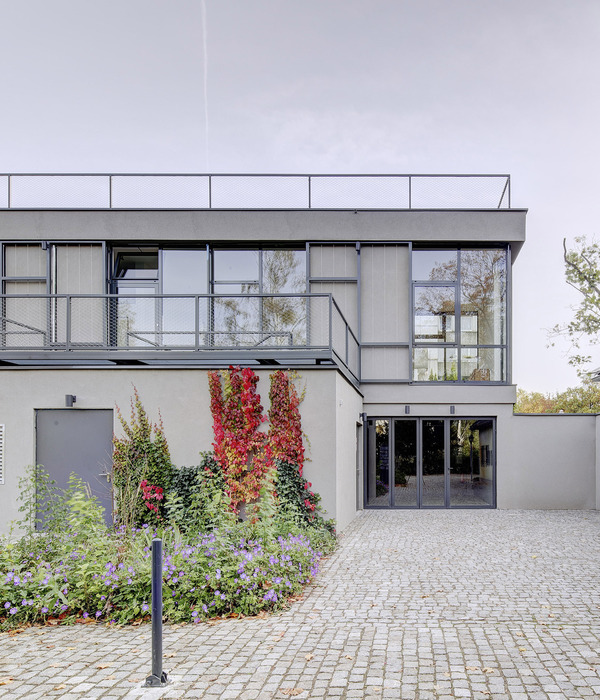Architect:DRAW Collective
Location:Franklin Regional School District, PA, USA; | ;View Map
Project Year:2021
Category:Primary Schools
DRAW Collective led a very interactive District-wide study for the Franklin Regional School District seeking long and short term solutions to address the facility needs for their educational program. With the study complete, work transitioned to the design of a new two-building primary campus on the District’s Sloan property.
The Study included an assessment of each of their five school buildings, the grade-level groupings, a demographics analysis, and work sessions and tours with various administrative teams to understand the needs and goals for the District.
Multiple options were identified and explored, including combinations of building renovations, consolidation, and new facilities. The selected option to improve the elementary program first will free space on the main campus for future improvements at the High School and Middle School.
Construction has begun for projects that will consolidate the District’s elementary program into two buildings on a single campus. The project involves the renovation and expansion of Sloan Elementary School to serve kindergarten, first and second-grade students, and the design and construction of a new intermediate elementary building to serve students in grades three to five.
Both buildings will include state-of-the-art classrooms with centrally located innovation zones and STREAM studios to support specialized instruction that meets the District’s advanced educational program and goals developed to define the project. The campus organization focuses on safety and the development of environmental learning spaces that take advantage of high-quality streams that meander through the site.
▼项目更多图片
{{item.text_origin}}

