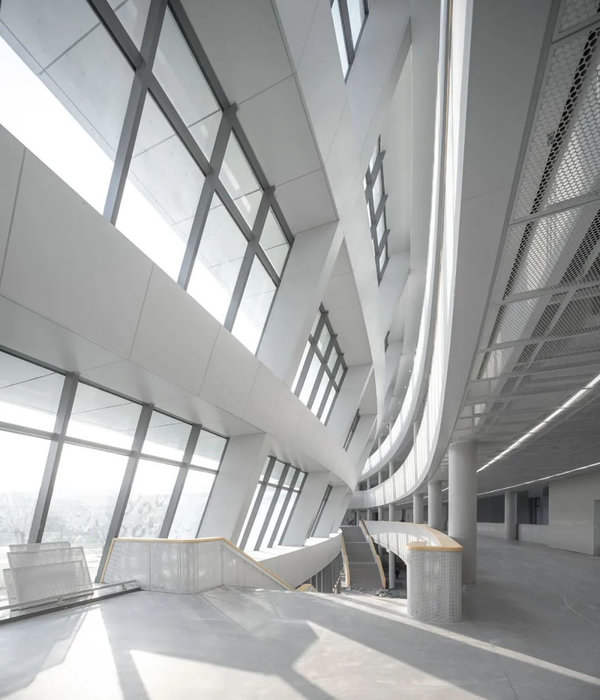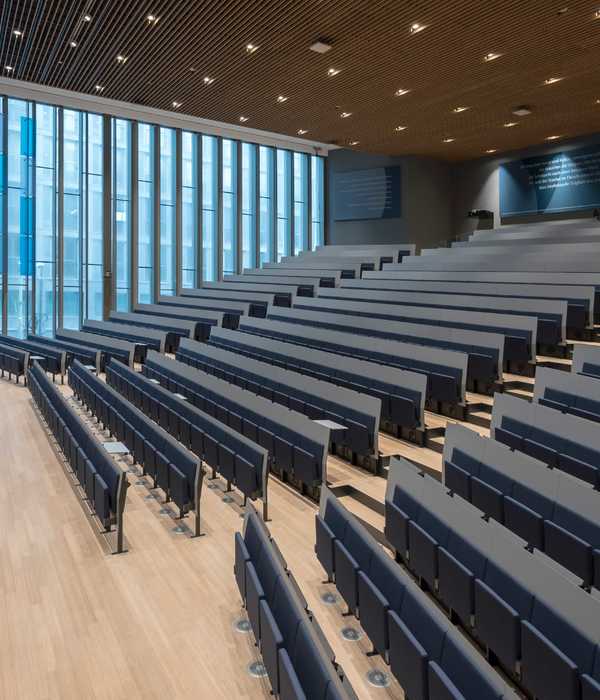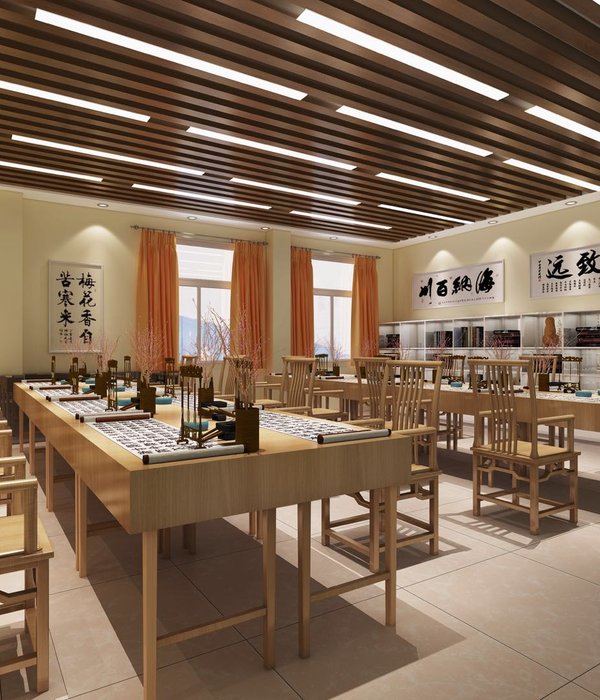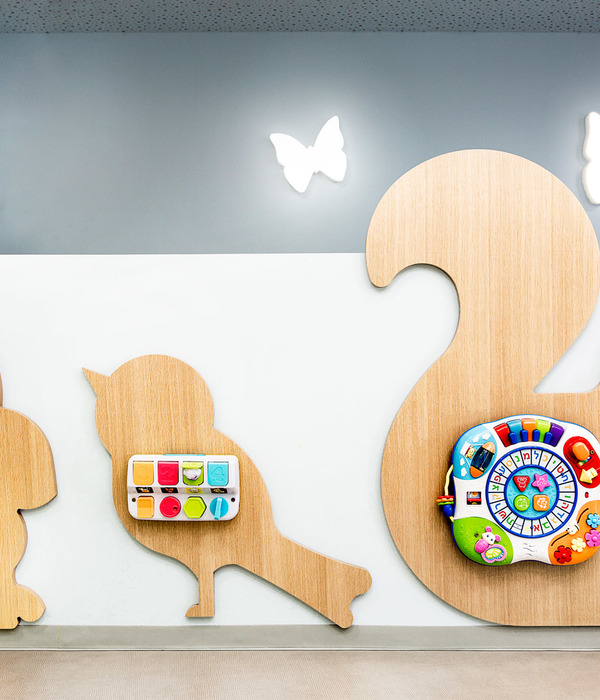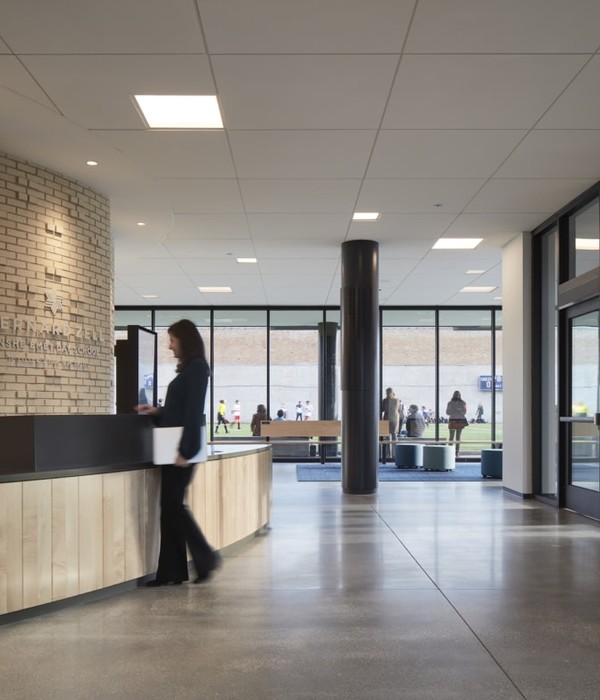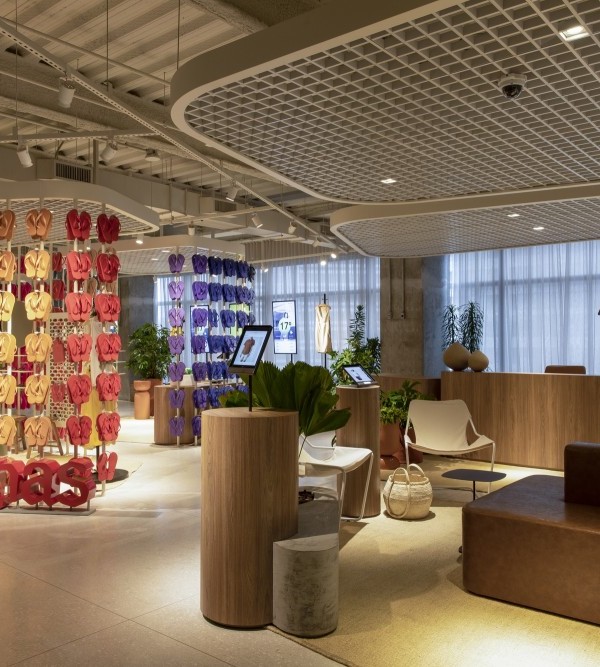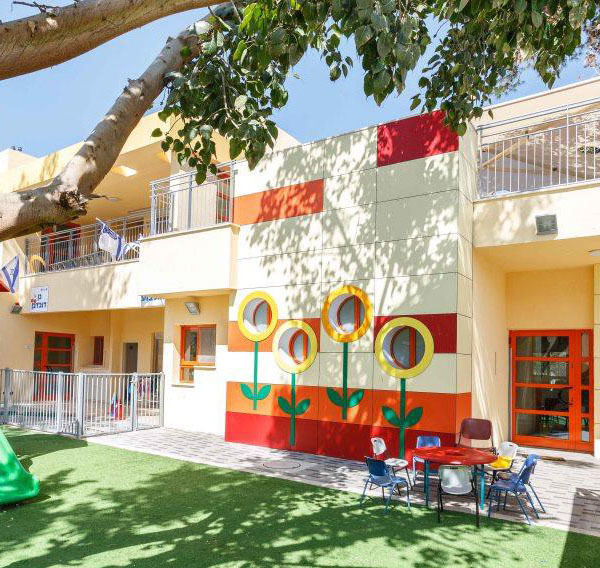Architect:Workshop Architecture
Location:Stawell Victoria, Australia; | ;View Map
Project Year:2020
Category:Universities
With more built area than student numbers could justify and with ageing facilities, a masterplan was undertaken to provide for current requirements. Two classroom blocks and a locker area were demolished, the inadequate fire protection system was replaced and the new science and food technology building was carefully inserted. The configuration of the teaching spaces also addressed the shortage of classrooms within the school. Full size science classrooms were split into separable theory and laboratory areas. This allowed both spaces to operate together in junior years (with larger classes) or for two classes to run at the same time in senior years (with smaller, more specialized classes).
Further to the site constraints and teaching imperatives as described, a key challenge was giving form to a new building within a culturally rich site. Conceptually the project grew out of two primary observations. The first was that the heritage administration building was the only existing building on the campus of genuine architectural merit. The second was the awakening awareness of the indigenous heritage of the area, evidenced by the transitional renaming of the nearby Grampians to Gariwerd.
The new building forms an alliance with the heritage building, its steeply pitched roofscapes a companion in form as well as silhouette. Eaves similarly overhang, protecting the interior from the harsh Wimmera sun - and at times torrential rain - whilst partially containing the internal outlook. This creates spatial intimacy whilst borrowing further from the heritage precedent, using coffered ceilings to gain additional internal height.
But whilst acknowledging and celebrating heritage architecture it also offers a critique. Above the brickwork base, the timber battening is suggestive of the lightweight wall structure and timber lathe hiding below the formal surfaces of heritage building construction. Internally, the usually concealed volumes within the steep roof forms are revealed and celebrated through the central skylit corridor, where timber lathe battening (here used as sun shading) echoes the diagonal patterning of indigenous shields and other artefacts. This is gently suggestive of the long overlooked yet deeply embedded cultural history of the area.
The external materials are a palette of timber, raw cement sheet, recycled pressed red bricks and Zincalume steel. Internally, neutral acoustic wall, ceiling and floor linings, along with crisp white walling and joinery, are set against the yellow and gold linoleum flooring to the laboratory, food technology and dining spaces. Suggestive of the Wimmera wheatfields in summer, they are deliberately cheerful and visually magnetic.
Architects: Workshop Architecture
Builder: Searle Bros
Acoustic: Acoustic Consulting Australia
Building Surveyor: Arkritidis Group Building Consultants
Disabled Access Consultant: Architecture and Access
Landscape Architect: Mike Smith and Associates
Services Engineers: SPA Consulting Engineers
Structural / Civil Engineers: TD&C Consulting Engineers
Quantity Surveyors: North Projects
Photographer: John Gollings
Facade cladding: (Building façade below 1050mm):
Type 1: KRAUS reclaimed pressed brick sourced from local area.
(Building façade above 1050mm):
Type 2: CSR Cemintel Barestone cement sheet cladding.
Type 3: TIMBER ZOO blackbutt timber battens with OSMO oil finish.
Type 4: EQUITONE Natura Cement Sheet cladding. Colour - N251
Flooring: Science laboratory / Food Technology Rooms / Corridor:
Type 1: FORBO Marmoleum resilient flooring. Colours - Lemon Zest + Dandelion + Serene Grey
Science Theory Rooms:
Type 2: SIGNATURE Intertitles Verve carpet tile. Colour - Force 500
Doors: CAPRAL 425 Narrowline aluminium door frames (natural anodized) with 225 Series aluminium door leaves (dark grey anodized)
External Soffits: Type 1: JAMES HARDIE Scyon Matrix painted cement sheet cladding system
Type 2: TIMBER ZOO blackbutt timber battens with OSMO oil finish.
Windows: CAPRAL 425 Narrowline aluminium windows (natural anodized) +
BREEZEWAY Altair aluminium framed louvres.
Roofing: Type 1: LYSAGHT Custom Orb steel roofing.
Type 2: LYSAGHT Kliplok 700 Hi-strength Zincalume steel roofing.
Type 3: AMPELITE Firecheck Webglass GC translucent roofing.
Interior lighting: Type 1: AUSTRALUME Cubix rectangular recessed LED ceiling light.
Type 2: AUSTRALUME Disc LED down light.
Type 3: DARKON Contour strip lighting.
External lighting: Type 1: RYTEC RL9556 up/down LED wall lights.
Type 2: VERSALUX Anna 310 LED wall lights.
Interior furniture: Type 1: STORE MASTA chemical storage cupboards.
Type 3: VE FURNITURE Flex Cantilever chairs
Type 4: VE FURNITURE Classmate tables.
Glazing: VIRIDIAN Double Glazing.
Acoustic Wall Lining: Type 1: AUTEX Quietspace 25mm acoustic wall lining.
Type 2: WOVEN IMAGE Echopanel 24mm Acoustic lining. Colour - Black
Interior Ceiling Finish: ATKAR VoglFuge 12/20/66R perforated plasterboard.
Internal Wall Lining: TARKETT Wallguard vinyl wall lining to science labs. Colour - White.
Joinery Benchtops: CORIAN benchtops. Colour - Cirrus White
Joinery Fronts: LAMINEX moisture resistant laminate. Colour - Natural White.
▼项目更多图片
{{item.text_origin}}

