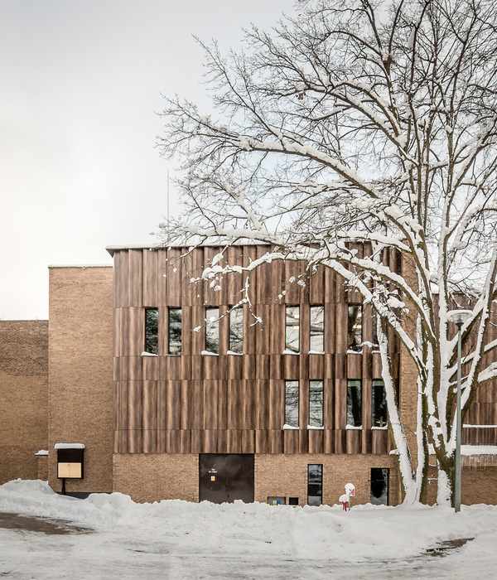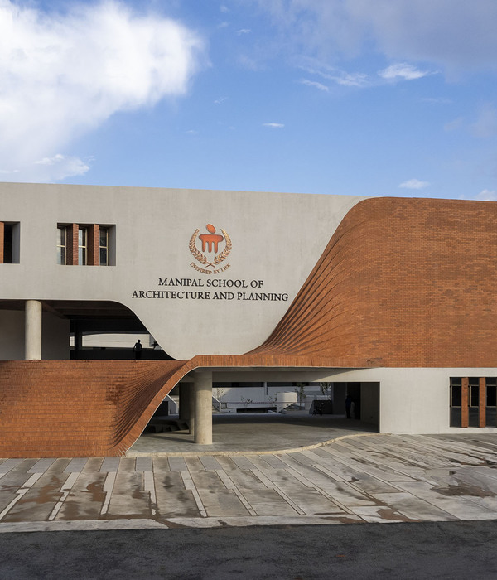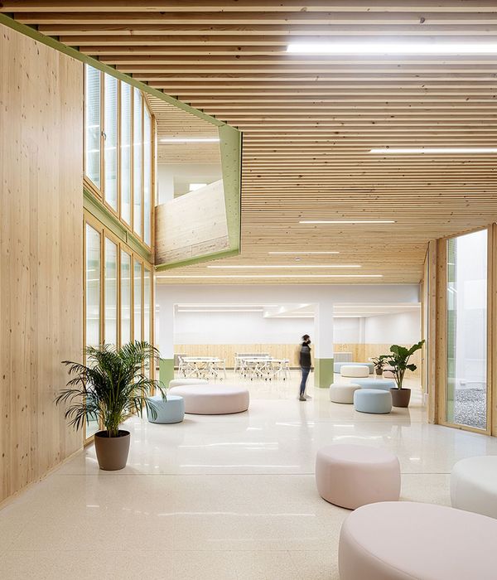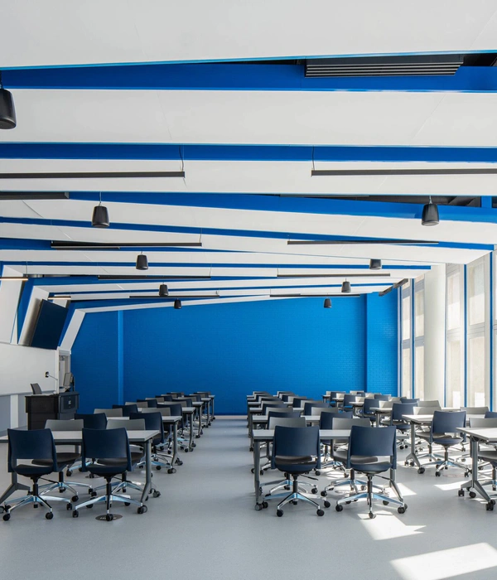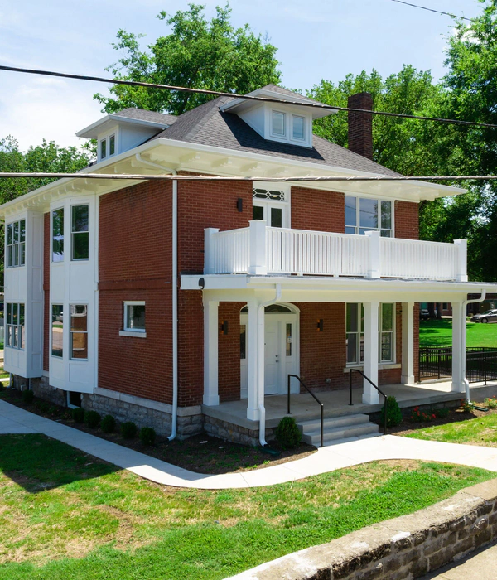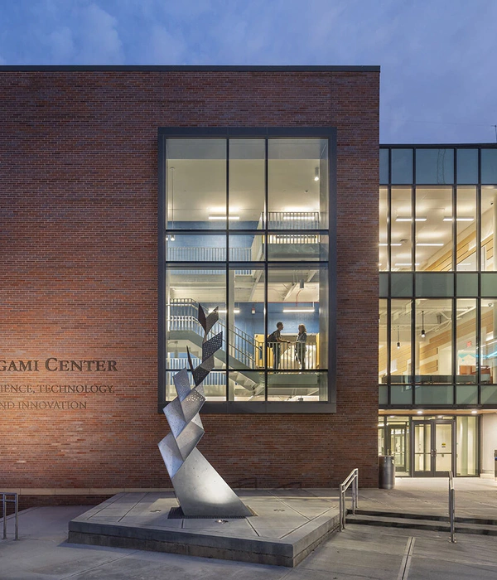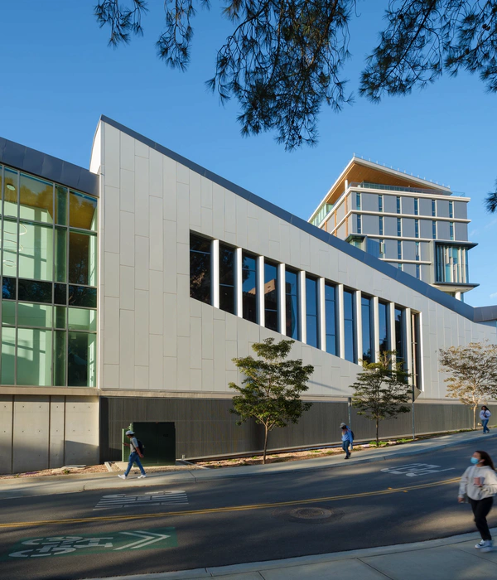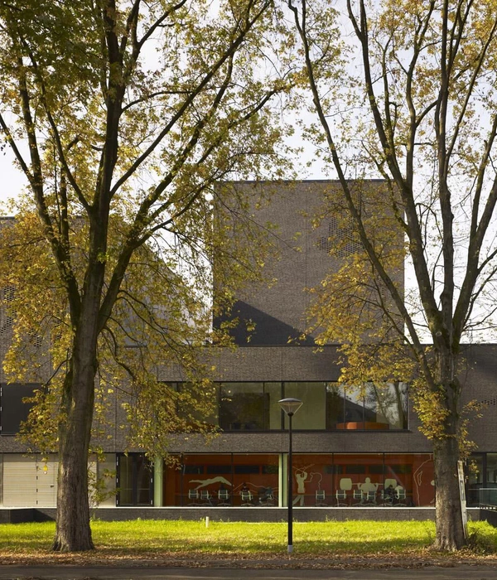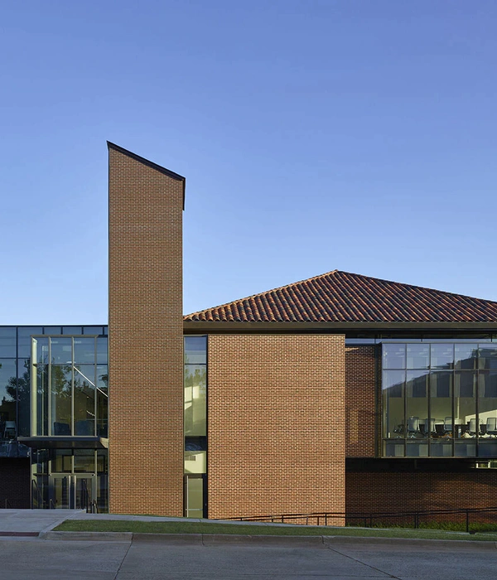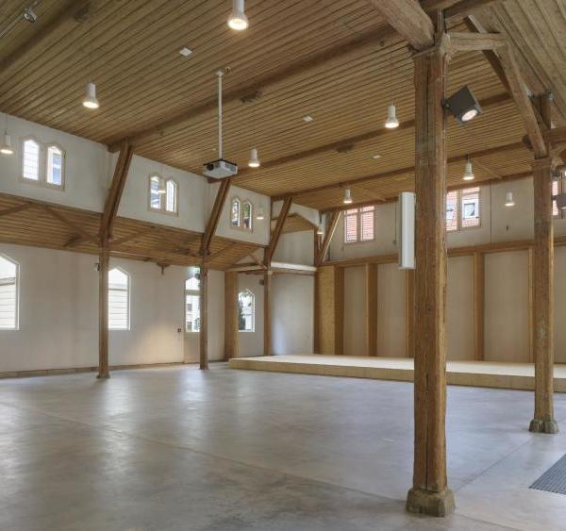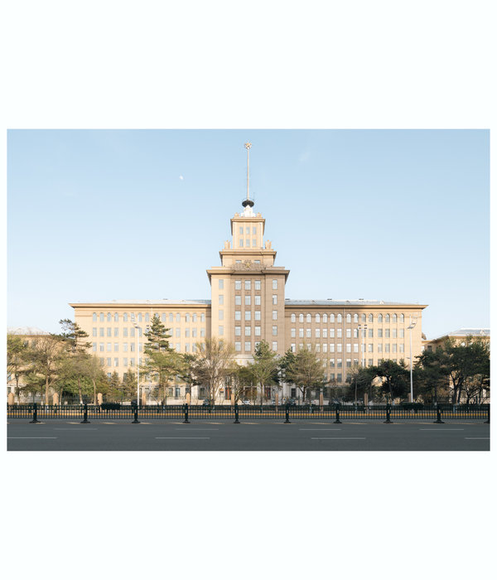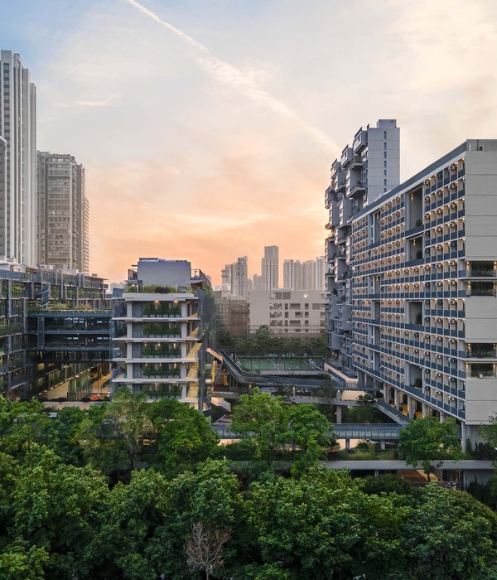Wheeler Kearns Architects instilled a sense of functionality, community and sustainability when designing the expansion for the Bernard Zell Anshe Emet Day School in Chicago, Illinois.
For years, Bernard Zell Anshe Emet Day School (BZAEDS) and Anshe Emet Synagogue shared a small, inconspicuous entrance from their parking lot. This expansion is an opportunity for the school to provide a secure, welcoming entrance dedicated for students.
The building expresses the school’s unique identity, looks outward to their community, neighborhood, and beyond, and celebrates BZAEDS’s religious and cultural heritage and deep connections to the Synagogue.
The addition embeds timeless Jewish principles and ideas into the structure and experience of the building, while providing an efficient, sustainable innovative learning environment for future generations.
The new entry for BZAEDS draws in its visitors and students via a gracious plaza, inviting loggia, and daylight-filled security vestibule. Immediately beyond the vestibule they can see and experience activity happening all around them: students holding religious classes in the “Makom Rina” or Place of Joy, students playing in the outdoor field and play areas, faculty and parents relaxing in an open lounge, administrators and staff meeting in the conference room, and students ascending a stair to their classrooms and gym.
The building uses daylight, open space, visual connection, and material cues so visitors can intuit their way through the building. Most importantly, the building makes all visitors, staff, faculty and students feel like they have a place to call home
Architect: Wheeler Kearns Architects Design Team: Dan Wheeler, Noah Luken and Emily Ray Contractor: Bulley & Andrews Photography: Hall + Merrick Photographers
24 Images | expand images for additional detail
{{item.text_origin}}

