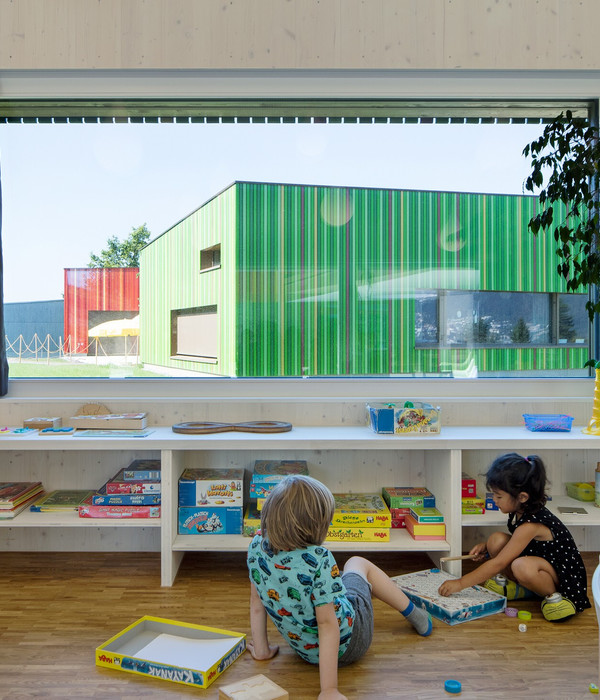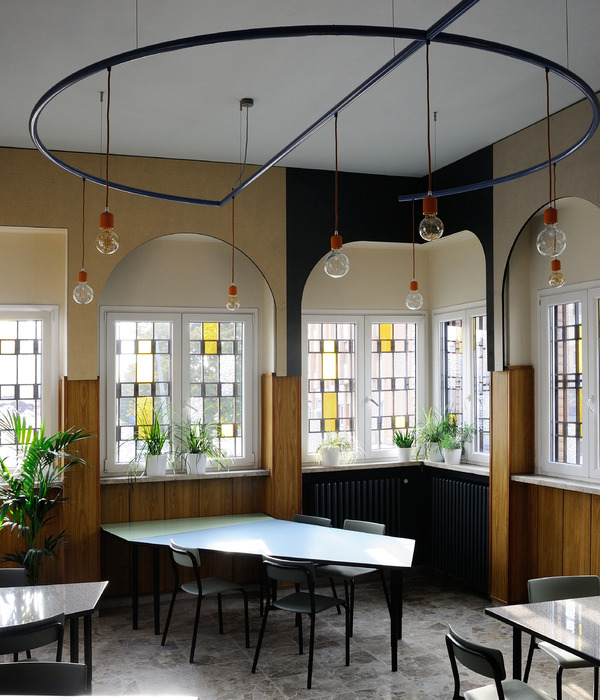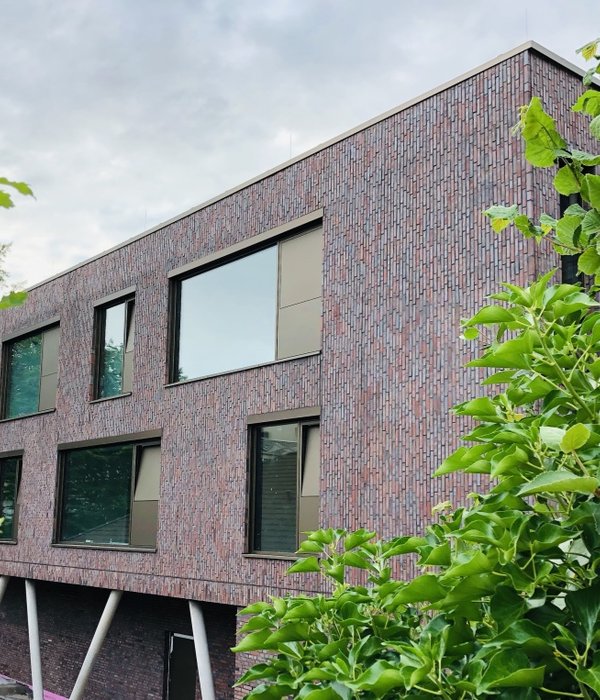Architect:Svigals + Partners
Location:West Haven, CT, USA; | ;View Map
Project Year:2020
Category:Universities
Designed by Svigals + Partners to foster inspired collaboration, the Bergami Center for Science, Technology & Innovation at the University of New Haven serves as a central hub of interdisciplinary academic and social activity for students and faculty. The 45,500-square-foot, three-story innovation center is organized around an airy central atrium where students, faculty and administrators can congregate informally for conversations and breakout ideation sessions.
Svigals + Partners’ design team engaged with University of New Haven faculty in visioning workshops to develop the programming, with the aim of cultivating three essential skills: working collaboratively, making prototypes through rapid interaction and development, and the ability to communicate ideas. To that end, the technology-enhanced LEED Gold-Certified Bergami Center features collaborative classrooms, huddle spaces, a teaching auditorium that functions as a cinema, a live broadcast studio, and a makerspace with a wood shop, 3D printers, and CNC cutters.
The complex is also equipped with an esports management teaching, training and varsity-level competition venue, and a cafe. In addition, Svigals + Partners, which is known for integrating artwork into architecture, incorporated creative thematic installations throughout the building, evoking the process by which ideas and hypotheses evolve from concepts to experiments to solutions.
By combining modes of advanced technology with collaborative facilities, the Bergami Center offers students an inspired place to acquire the skills and the competitive edge they need throughout their academic journey and ensuing careers. Strategically sited at the University's academic core, the Bergami Center is connected to Buckman Hall, home of the Tagliatela College of Engineering.
The creation of the Bergami Center and a partial renovation of Buckman Hall significantly increases the available space on campus for STEAM curriculum and related studies. The fusion of these two buildings creates a critical mass of program area and collaborative spaces at the heart of the campus.
The general contractor for the project was Consigli Construction, with structural engineer Michael Horton Associates, civil engineer Westcott and Mapes, MEP engineer BVH Integrated Services, and audiovisual engineer Acentech. As the latest by-product of an ongoing collaborative partnership between the University of New Haven and Svigals + Partners, the Bergami Center follows the firm’s designs of the University’s acclaimed Engineering and Science University Magnet School (ESUMS), adjacent to the University campus.
1. Interior lighting: Translucent skylight panels manufacturer: Kalwall Skylight
2. Acoustic panels: Navy Island Soundply acoustic panels
3. Curtain wall: Kawneer 1600 Wall System Curtain Wall
4. Wood screen: Armstrong Woodworks Grille
▼项目更多图片
{{item.text_origin}}












