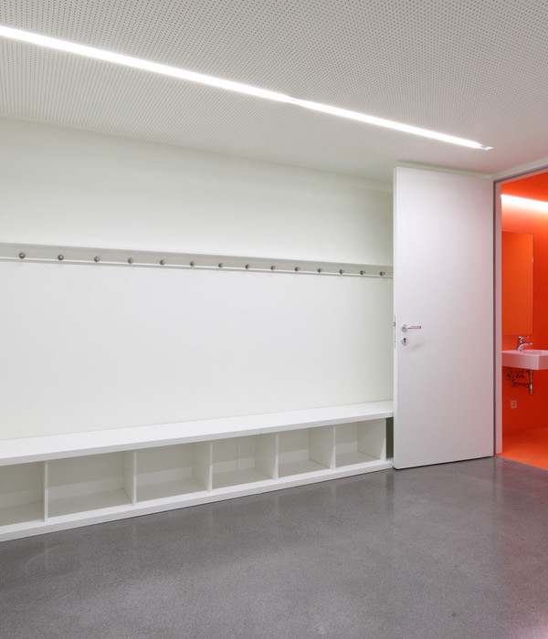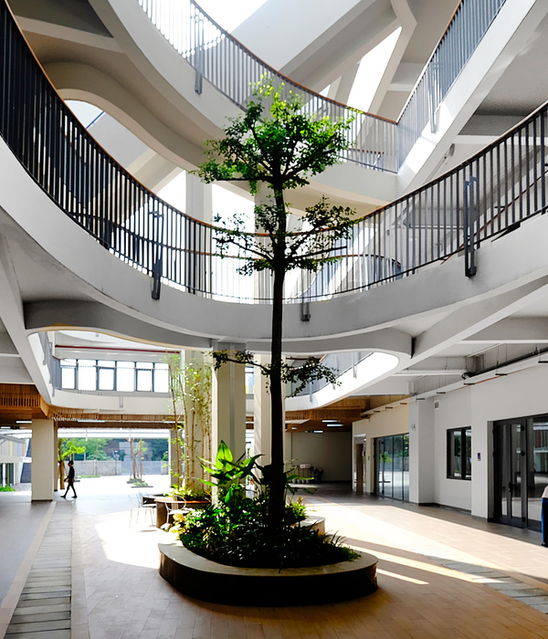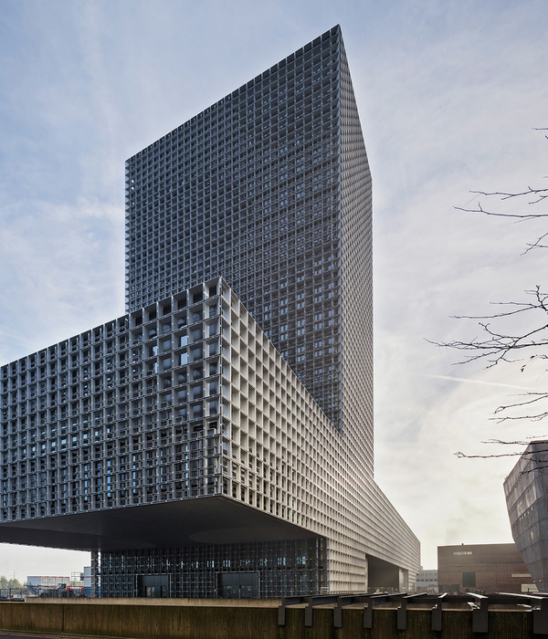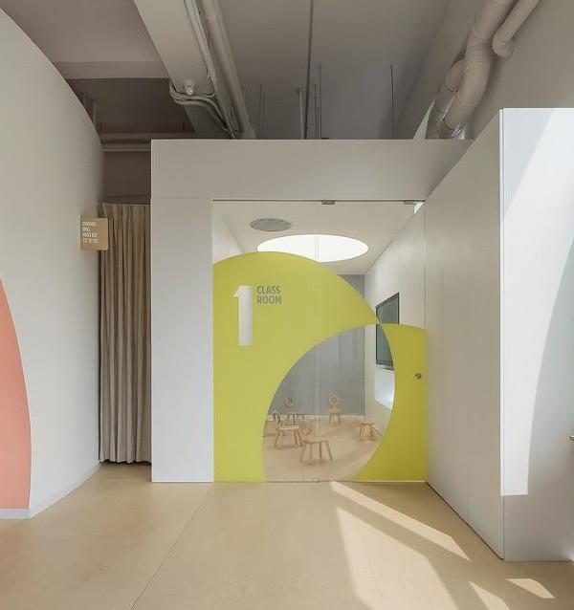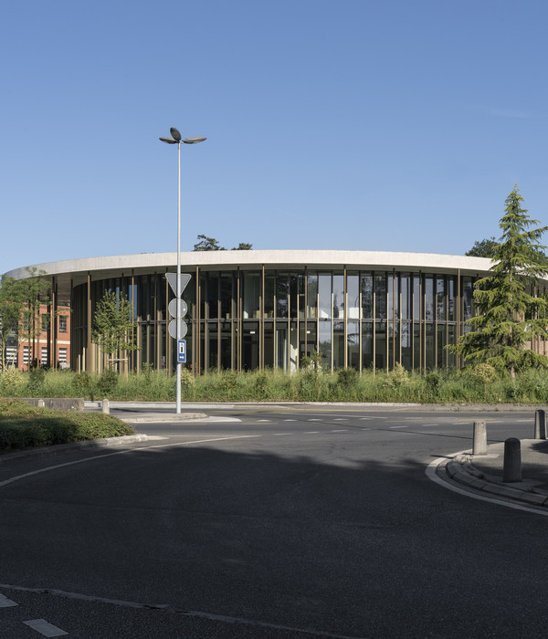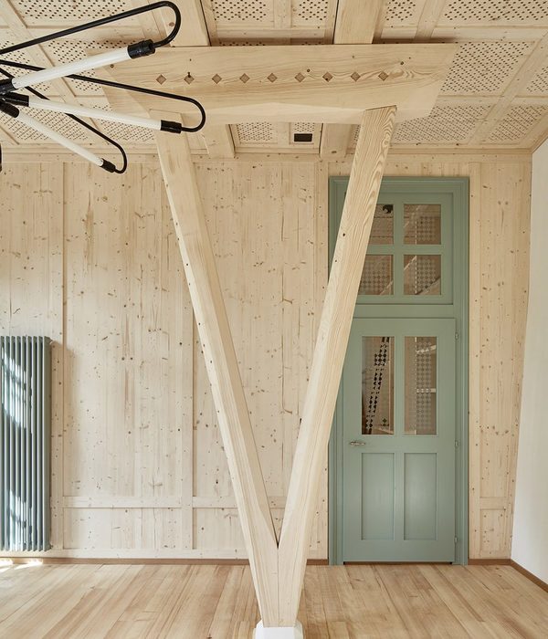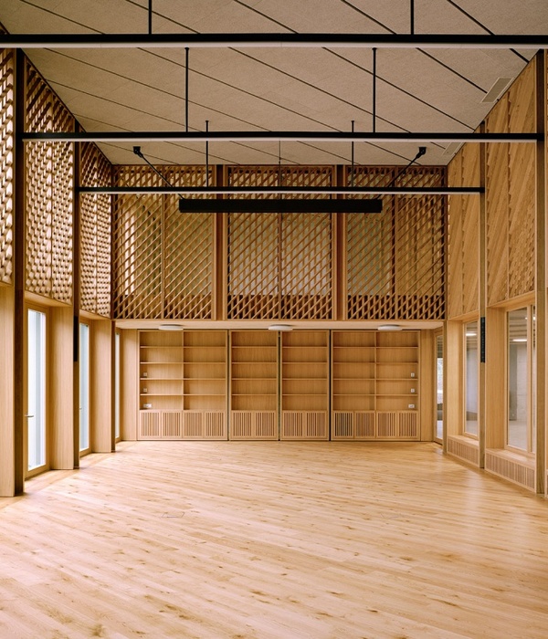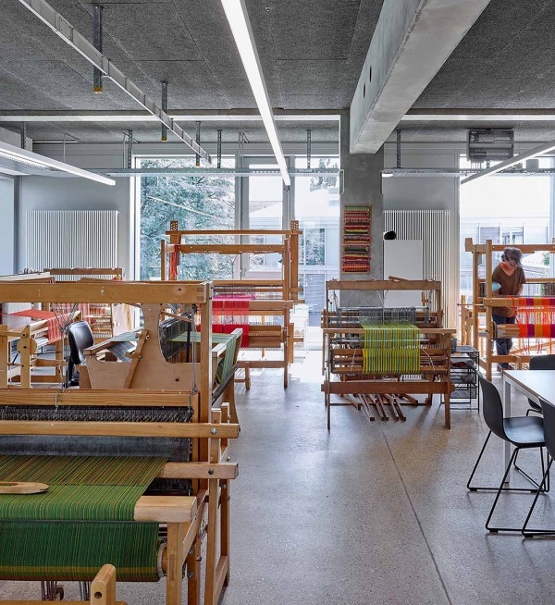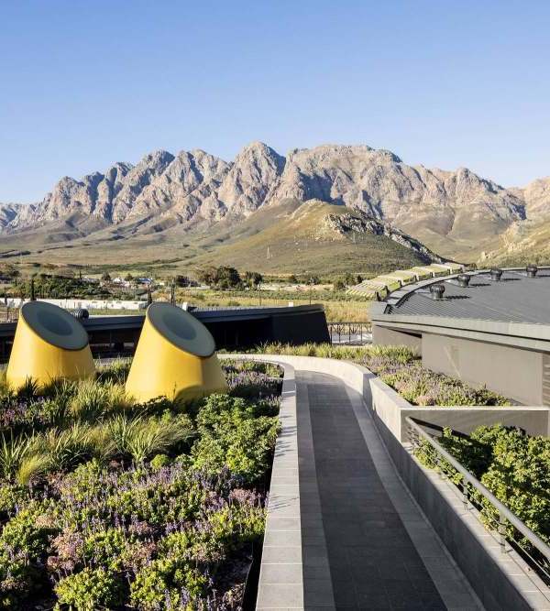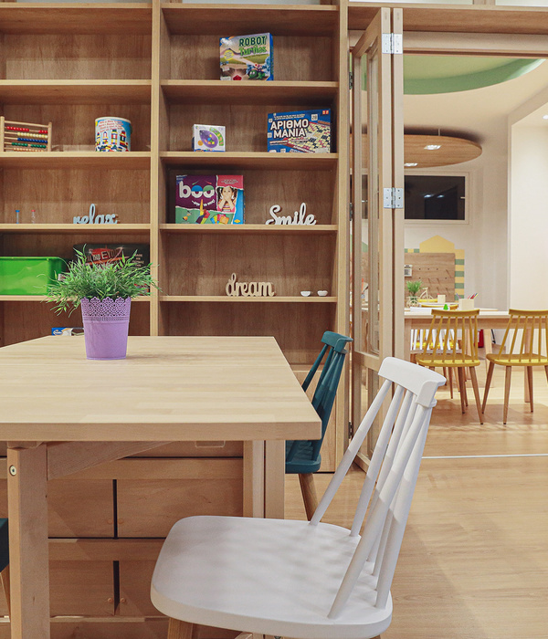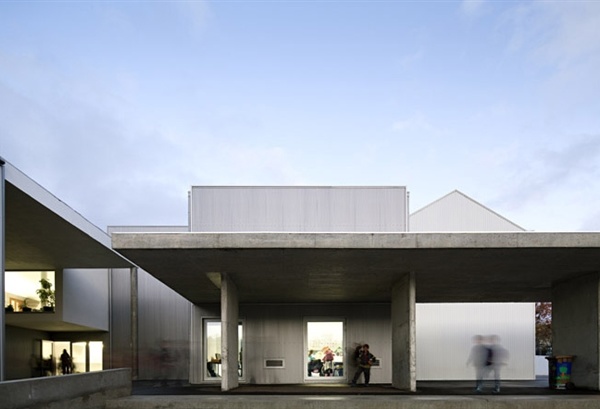„Architektur fängt dort an, wo man zwei Ziegelsteine zusammenfügt.“ (Mies van der Rohe). Ganz in diesem Sinne haben wir unseren Auftrag erfüllt und die Erweiterung der städtischen Kita in Vallendar nicht nur räumlich-funktional geplant, sondern auch als ein identitätsstiftendes Gebäude.
Aufgrund der Anforderungen an Wirtschaftlichkeit, Energieeffizienz und Nachhaltigkeit haben wir uns für die Konstruktion den regenerativen Baustoff Holz entschieden. Allerdings haben wir statt der ursprünglich vorgesehenen Holzfassade Klinkerriemchen verbaut.
Unsere zeitgenössisch-reduzierte Interpretation eines Backsteinbaus knüpft an den Bestandsbau an. Der kubische Bau erhält durch die rustikale Backsteinfassade ein individuelles Äußeres, einen ganz eigenen architektonischen Charakter und betont das bewusst reduziert gehaltene Gestaltungsprinzip. Die Verblender haben eine sehr lebendige, reliefierte Struktur. Das gibt der verklinkerten Gebäudehülle ihren unwiderstehlichen, charakteristischen Charme. Die Sortierung ist in einem tiefen, markanten Rotton gehalten.
Uns war ganz wichtig, dass der Klinker mit seiner Materialität die Präsenz des kleinen Anbaus verstärkt. Der Verblendstein erscheint uns gerade wegen seines optisch und haptisch starken Ausdrucks sehr passend. Er betont das moderne Erscheinungsbild Baukörpers.
Unser Ansporn ist, für jede Bauaufgabe, jeden Bauherren und jeden Ort eine angemessene Lösung zu finden. Noch ist nicht alles fertig - aber im Januar 2021 wird der Betrieb losgehen.
Prof. Henner Herrmanns + Mplus Architekten
A house with a hard shell and a soft core
"Architecture starts where you put two bricks together.“ (Mies van der Rohe). With this in mind, we have fulfilled our mandate and planned the expansion of the municipal daycare center in Vallendar not only functionally, but also as an identity-creating building.
Due to the requirements for economy, energy efficiency and sustainability, we decided on the regenerative building material wood. Actually, the three-story house was then also built as I had shown it in my first drawings, using wood. But instead of the originally planned wooden facade, we installed clinker brick slips.
Our contemporary, reduced interpretation of a brick building ties in with the existing building and at the same time stands out from the surroundings. Even if almost all the facades in the area are plastered, the material chosen relates to the old building with its brick facade. Cladding the facade with clinker brick slips was the cheapest alternative.
The rustic brick facade gives the cubic building an individual appearance, its very own architectural character and emphasizes the deliberately reduced design principle. The clinker brick slips installed here with their varied play of colors are ideal for the design of the daycare extension. The facing bricks have a very lively, relief structure. This gives the building its irresistible, characteristic charm. The grading is held in a deep, distinctive shade of red.
For us it was very important that the clinker with its material strengthens the presence of the small extension. The facing stone seems very suitable to us precisely because of its optically and haptically strong expression. It emphasizes the modern appearance of the cubic structure.
Our motivation is to find an appropriate solution for every building task, every client and every location. Not everything is ready yet - the children will annex the house in January 2021.
{{item.text_origin}}


