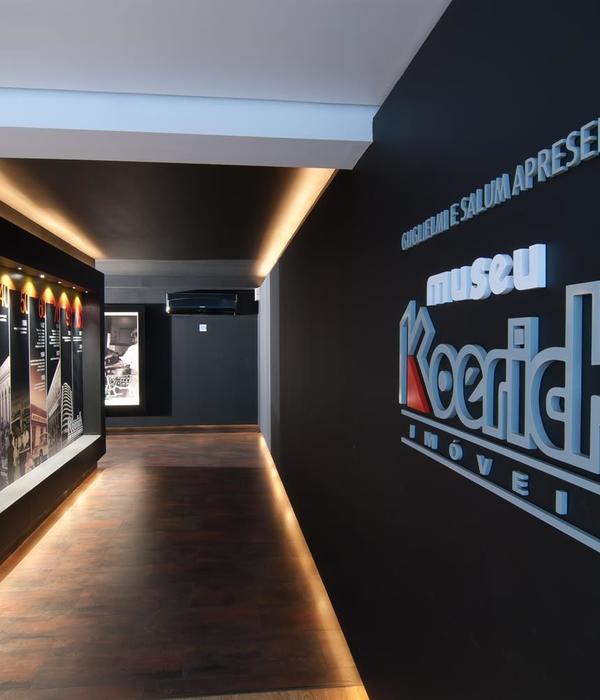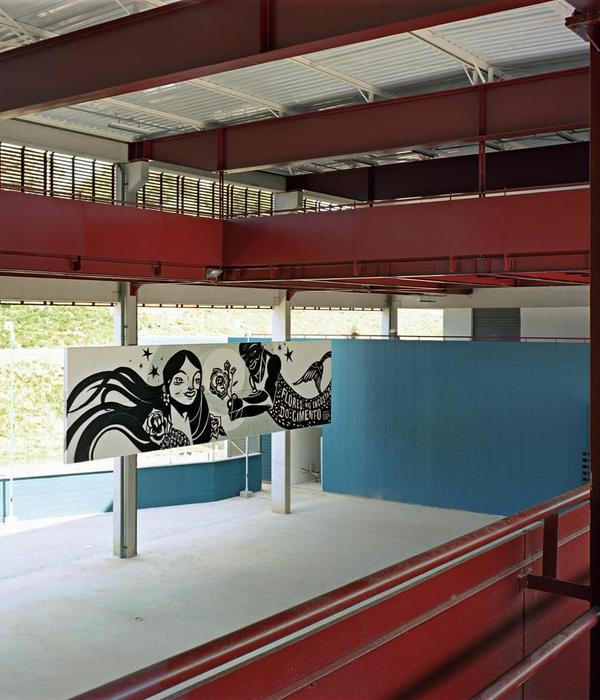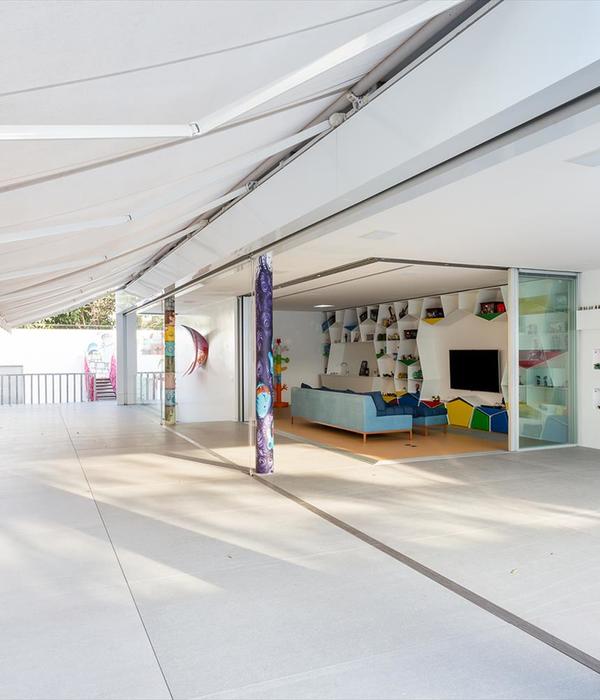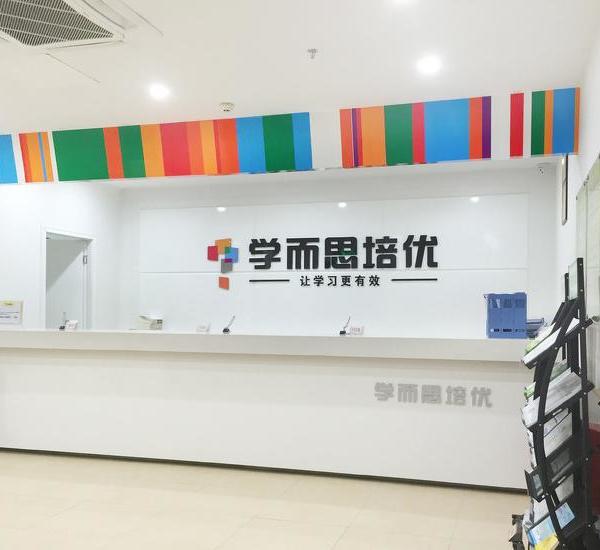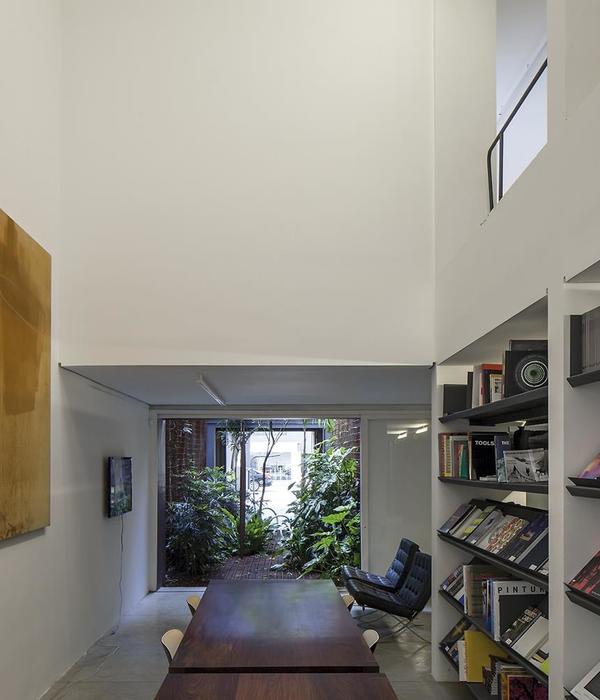项目是位于葡萄牙帕雷德斯北部的小学校。小学校在原有基础上扩建了三栋两层小楼以满足需求。空间有整有零,建筑并列相连,创造出系列让人兴奋的空间。建筑外表皮用了比较统一的材料,屋顶到墙面具备连贯性。这些材料寓意着当地的传统制造业。
This project is a two-storey school center that arises as a rehabilitation of a pre-existing structure, which is expanded in order to meet the needs and programmatic space, with the addition of three volumes.
It reveals special care in a new image adoption as a keen sense of the intervention’s adequacy of the scale. Building a overall and unity sense based on the volume’s steering ratio, which spatial feelings is characteristic of the intervention. The volumetric composition based on an image of pure juxtaposed masses and volumes associated with the articulation of the exterior horizontal planes creates a stimulant profile.
The uniformity logic of the exterior cladding-ribbed plate, a material associated with an industrial image, which, in a certain way suggests or recalls the manufacturing local tradition – assumes a continuity between facade and roof, and it turns out to be quite remarkable in the language definition of this work.
Technical Data
Location: Paredes, Northern of Portugal
Project | 2008/2011
Client: Paredes City Council
Architecture Coordination: Nuno Lacerda Lopes
Architecture Collaboration: Márcia Areal I Vanessa Tavares I Natália Rocha
Specialities: RGA Constructor: NBO Model: CNLL
Photography: Nelson Garrido
MORE:
CNLL | Atelier Nuno Lacerda Lopes
{{item.text_origin}}



