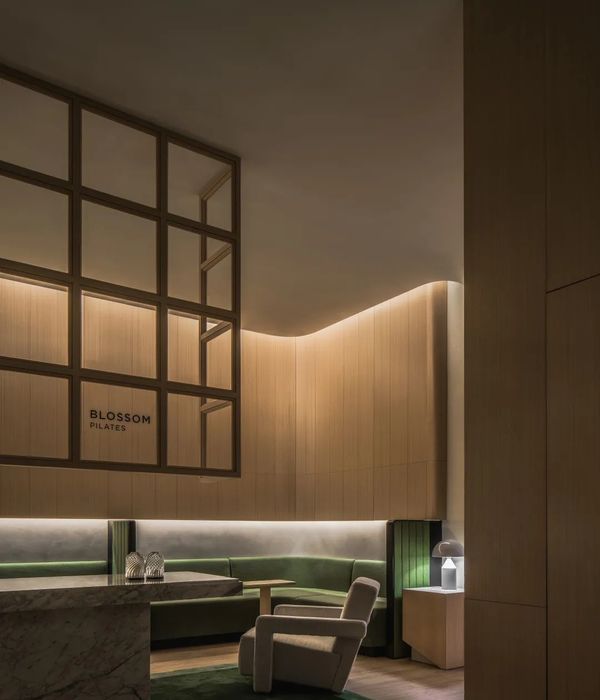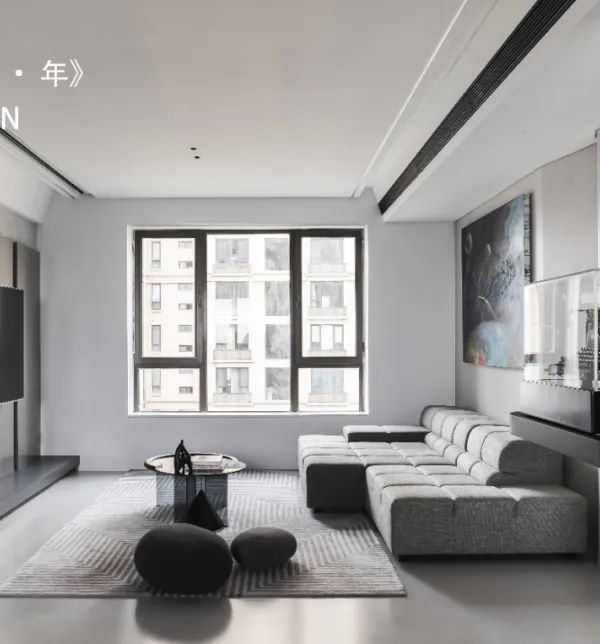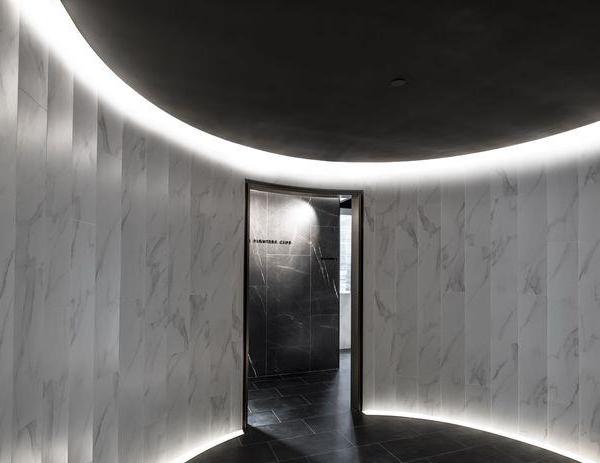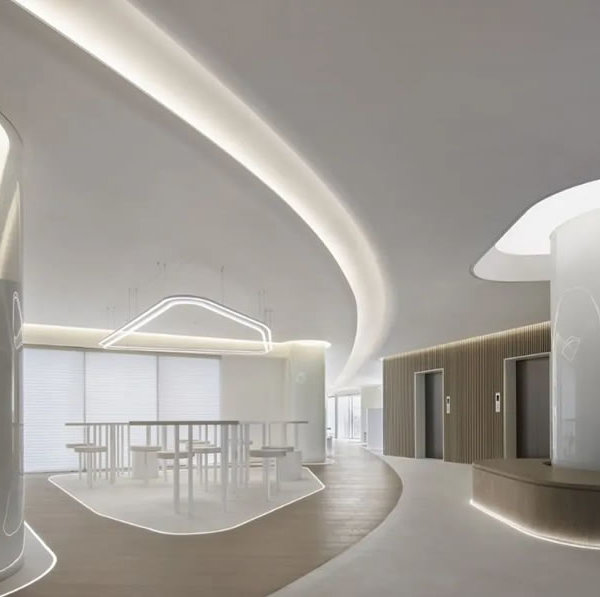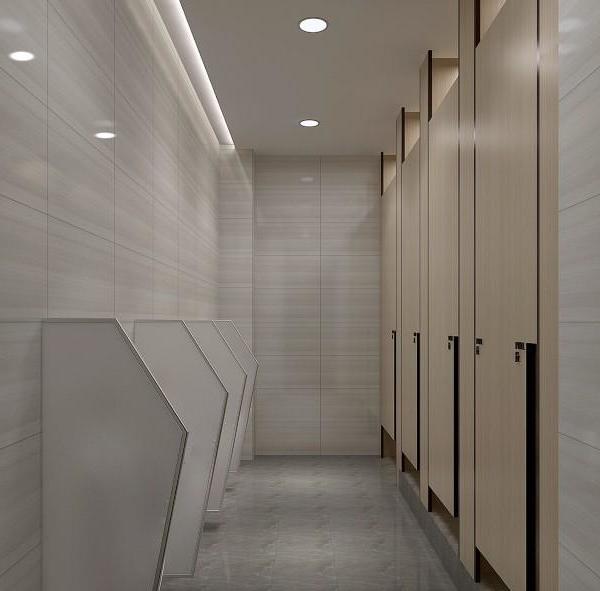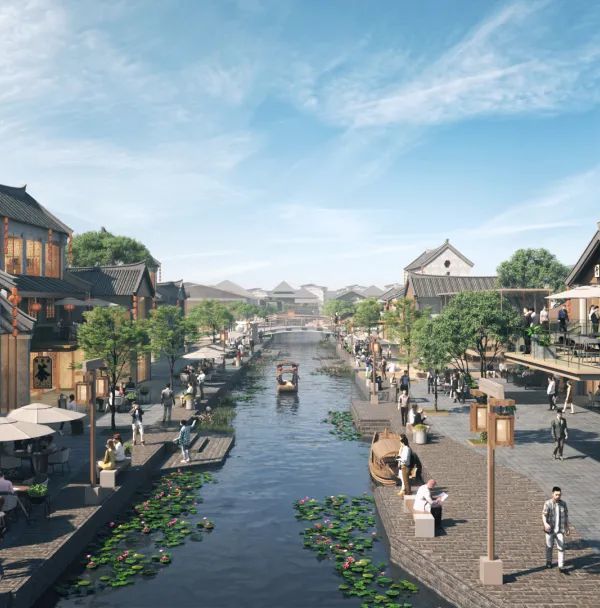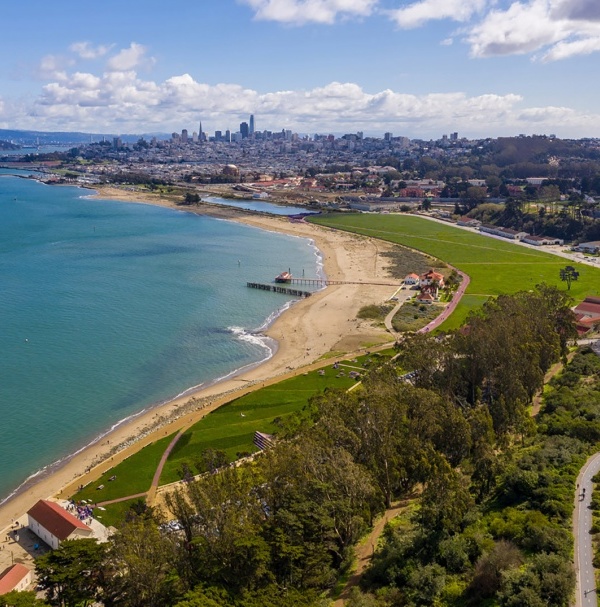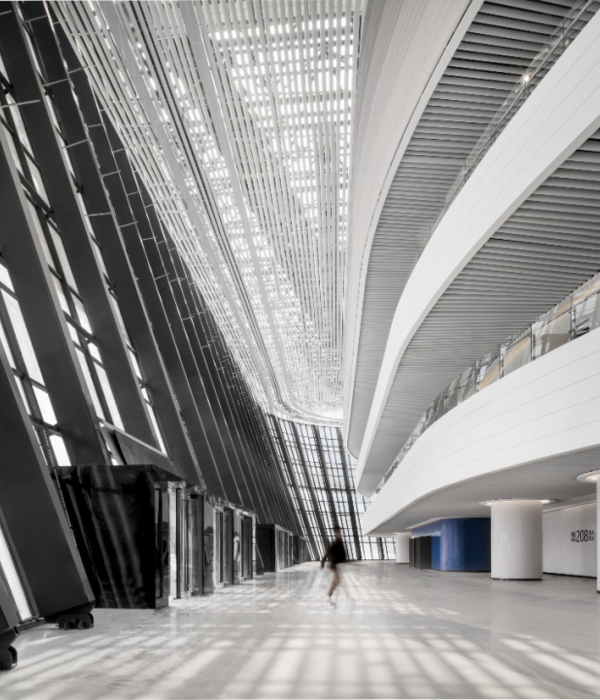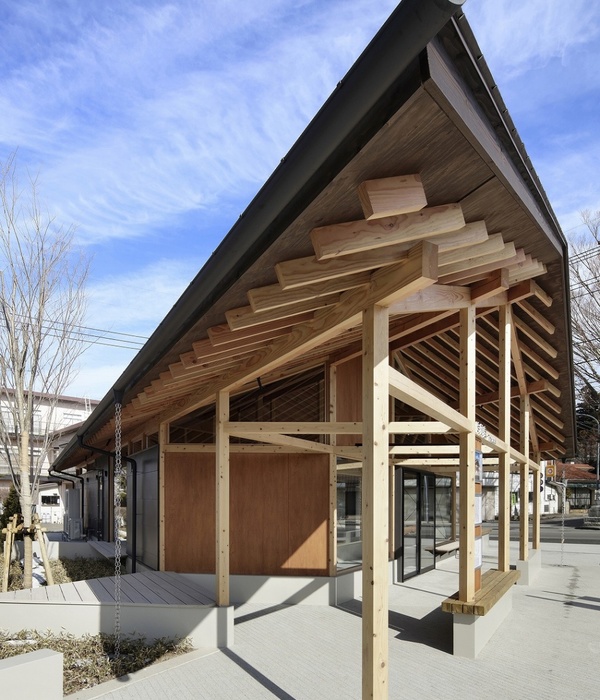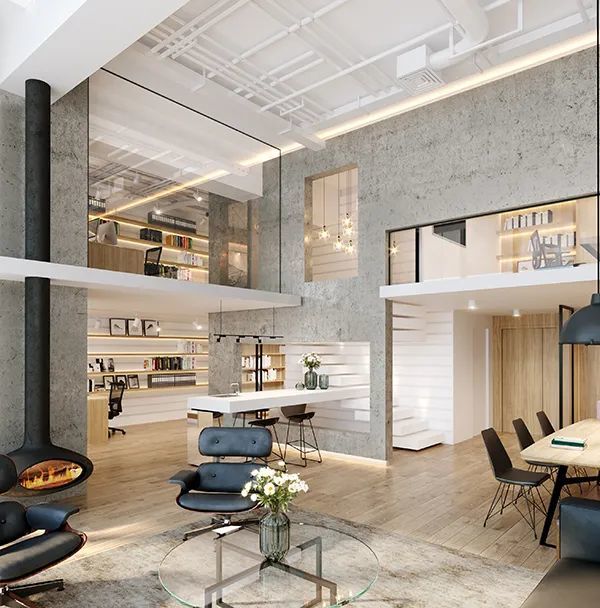该工作坊位于瑞士Étoy小镇的中心,在经过修复和扩建之后,如今已经可以满足为残疾人士提供新活动场所的需要。与此同时,建筑也在逐步加强消防安全、无障碍环境和能源效率方面的合规性。
该项目的目标是通过细致的、功能性的修复来为l’Espérance基金会提供和谐统一的新场所。建筑的选材、体量和设计均保持了一致性,为的是创造出连续且均质的建筑环境。
Located in the heart of the small town of Étoy, this workshop restoration and expansion project responds to the need to propose new places of activity for people with mental and physical disabilities.
The building is also being rehabilitated to ensure its compliance in terms of fire safety, accessibility for people with reduced mobility and energy efficiency.
The purpose of the project is to offer the l’Espérance Foundation a renovated and homogeneous living environment through careful and functional restoration. This reality has led to choosing materials, volume and architectural design in coherence with the aim of seeking continuity and unity with the constructed environment.
▼项目概览,General view
设计团队希望构建出相互协调的建筑和景观环境,使建筑的入口和路径能够高效地串联起来,与此同时,要时刻将存在于花园与自然中的空间感、光线以及透明度作为设计中重点考虑的因素。
The ambition is, ultimately, to offer a harmonious constructed and landscaped context, with great communication in terms of accesses and paths, always keeping spatiality, light and transparency of the spaces in the gardens and in nature in mind.
▼开放的庭院,The open courtyard
为共存而设计
Architecture for coexistence
为了满足新的需求,原先的建筑经历了改造,例如抬高了其中几个特定的部分,并更换了所有的外立面和屋顶。项目的设计理念是提供不受任何限制的空间,在技术层面上采取统一的做法(包括网络、暖气、通风和电力),以便于重复使用。这种由“形式自由的空间”所构成的系统回应了整个综合体中可能出现的各种变化。
To meet the new needs, the original building has undergone transformations that range from elevating certain parts to replacing all of the façades and the roof. The philosophy adopted for this project was to offer spaces free from all limitations, fitted out in the same way at a technical level (networks, heating, ventilation and electricity, removable partitions) and therefore easily reusable. This system of “free-form spaces” responds to possible changes in the institutional project of this complex.
▼功能布局示意,Building schedule
建筑的南侧向公众开放,促进了居民之间的交流和接触。为不同活动打造的功能空间也被设置于该侧,并且以一种非常“相关”的方式被组织起来。这样,外部广场作为集会空间的属性得到了加强,并成为了统一建筑四个部分的媒介。
The south side welcomes the public and fosters exchange and encounter among residents. The programmes for the different activities are organised in this part of the building in a very “relational” way. The use of the exterior plaza as a meeting place is thus reinforced, making it a unifying space between the four parts of the building.
▼建筑南侧向公众开放,The south side welcomes the public
东侧入口,East access
立面细节,Facade detail
建筑东侧容纳了诸如“工艺坊”等需要材料运送、储存和供应系统的空间,它们直接与工作坊入口的装卸区域相连。这些空间的日常使用主要以物流交换为主,所以采取了这样的布局,由此也可以减少物流活动对停车场和道路入口附近区域的干扰。
On the east side, programmes such as “craft workshops” that require material delivery, storage and a supply system are directly connected to the workshop entrance loading and unloading area. The daily life of these spaces is based on logistics exchanges, hence this choice of positioning. This also reduces the inconvenience related to these activities near the institution’s car parks and road accesses.
▼工作坊内部空间,Workshop interior view
▼休息室,Break room
建筑一层的天井提供了优质的景观环境,并且得益于西面的朝向,使一系列艺术工作坊可以围绕着自然空间布局,并配备以宽阔的露台,可同时满足在户外工作或休闲的需要。
所有的工作坊都被设置在空气流通且光线充足的位置,为室内空间与自然环境之间提供了透明度。楼梯、电梯、浴室设施和更衣室被集中放置,并且与建筑的两个交通核心筒清晰地连接在一起,使居民可以很容易地找到。
On the ground floor, opposite a patio that has a quality landscaped environment and benefits from a west orientation, the artistic workshops are arranged around a natural space, with a large terrace that has an outdoor area for work or leisure.
All of the workshops are arranged in such a way that they have ample circulation and light, offering transparency between the workshops and their natural environment. Stairs, lifts, bathroom facilities and changing rooms are grouped together and clearly accessible from both cores of the building so that they can be easily identified by residents.
▼餐饮区,Tea room
▼交通空间&会议室,Circulation & Meeting room
▼办公室,Office
该项目深入研究了人与空间的关联性。工作坊是将人们汇聚起来的温馨场所,它通过建立归属感而让居住在这里的人感到安全和满足。因此,不论是在使用的可能性或是与自然的接触机会上,设计均强调了“环境感知”的概念。以“可负担”的形式感知环境,即直接地去感知自己可以利用这个空间来做什么。
The project delves into the relationships and links established between people and spaces. The workshops are welcoming places for people to gather, offering a source of security and satisfaction derived from belonging to the place. The perception of the environment has therefore been emphasised in terms of its possibilities for use and environmental opportunity.Perceiving the meaning of the environment in the form of “affordability” means directly perceiving what can be done with it and/or in it.
▼傍晚的北入口,North access at dusk
▼夜间立面细节,Facade details
对这些关联的探索强调通过培养建筑与地方的情感连接来吸引更多的人。工作坊空间的墙壁以木板覆盖,表面上可以写字。每个单元都与环境建立了不一样的对话,从而留下了它们各具象征性的“印记”。凭借行动,人们以一种积极而现代的方式将环境纳入他们的认知和情感过程。
The exploration of these links is marked by a strong emphasis on engaging people by fostering an emotional connection to place. The workshops are covered with wooden panels with surfaces that users can write on. Through the action on the environment, each unit transforms the space, leaving its “imprint.” In other words, with symbolic signs and markings. Through action, the person incorporates the environment into their cognitive and affective processes in an active and modern way.
▼建筑与景观,The building and the landscape
▼冬季视角,The workshop building in winter
▼模型,Model
▼位置示意,Situation
▼首层平面,Ground floor plan
▼二层剖面图,Upper floor plan
▼南立面图,Elevation – South
▼北立面图,Elevation – North
▼东立面图,Elevation – East
▼西立面图,Elevation – West
▼南北剖面,Section North– South
▼东西剖面,Section East -West
立面细节,Facade detail
SOCIO-EDUCATIONAL WORKSHOPS FOR PEOPLE WITH DISABILITIES BY THE L’ESPERANCE FOUNDATION, IN ÉTOY, SWITZERLAND
Architects: ELENA FARINI AND CHRISTOPHE WIDERSKI
1st PRIZE ARCHITECTURE COMPETITION 2015
PROJECT BUILT AND COMPLETED 2021
“MINERGIE P – ECO” ENVIRONMENTAL CERTIFICATE
Location: Rte.de Lavigny, 7, 1163, Etoy (Vaud), Switzerland
Client: L’Esperance Foundation
Total cost of the operation: CHF 23,933,717
{{item.text_origin}}

