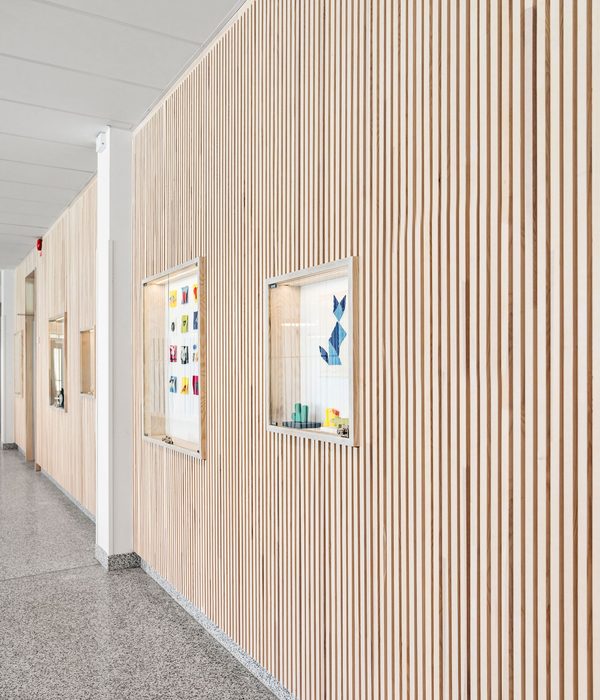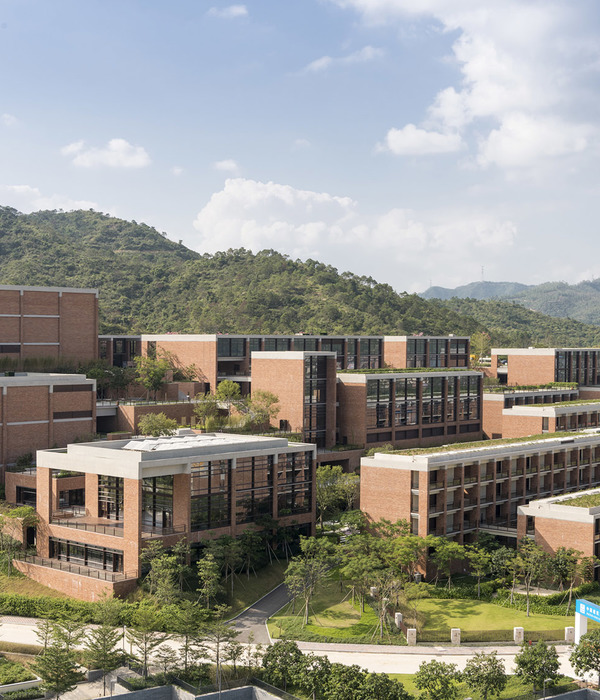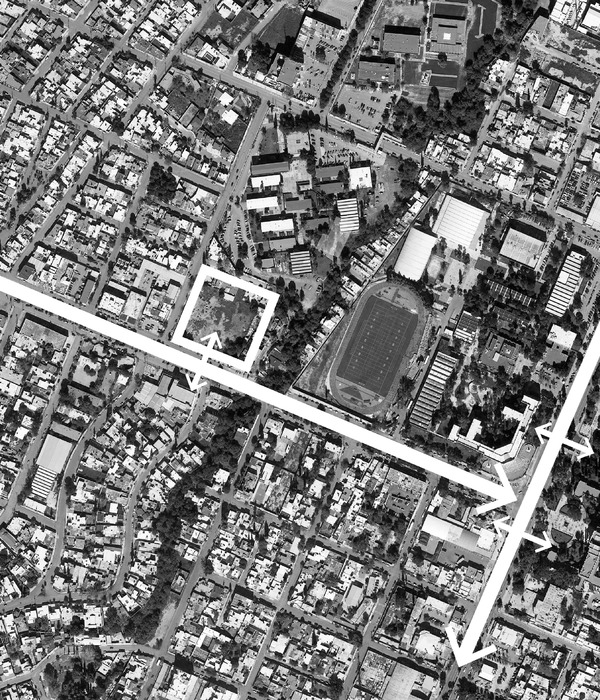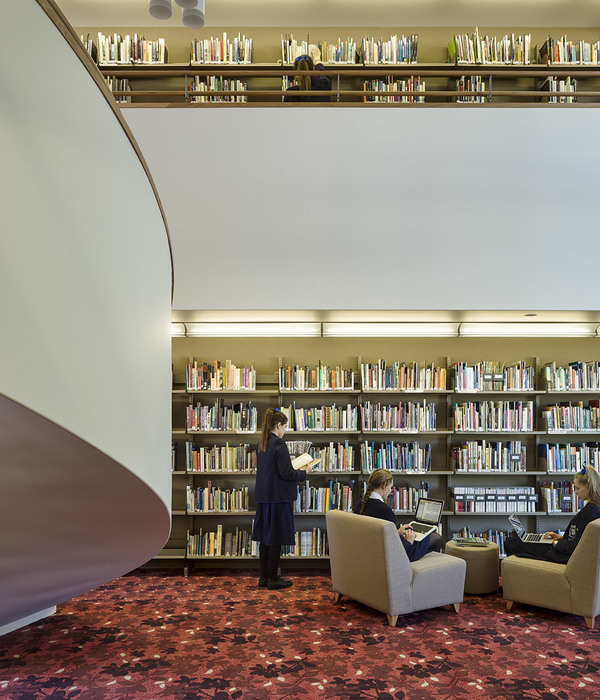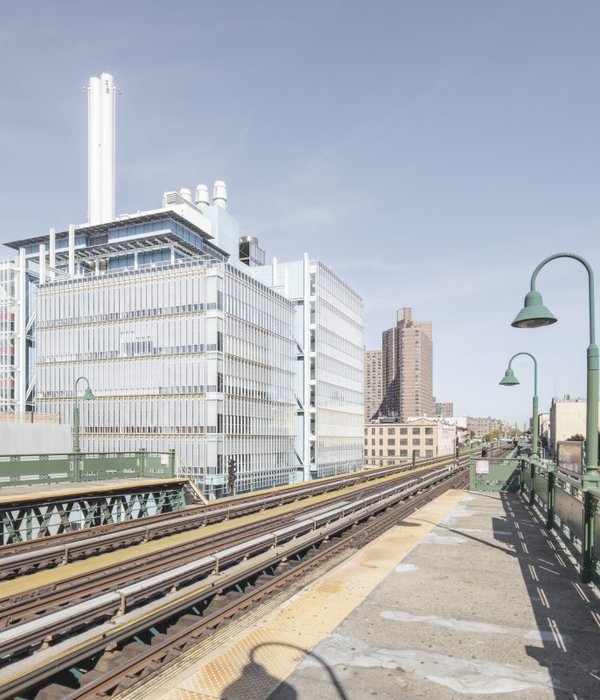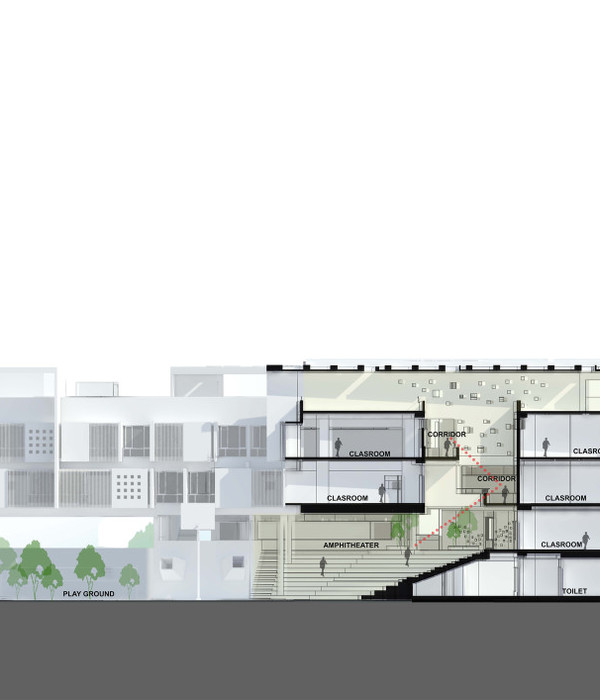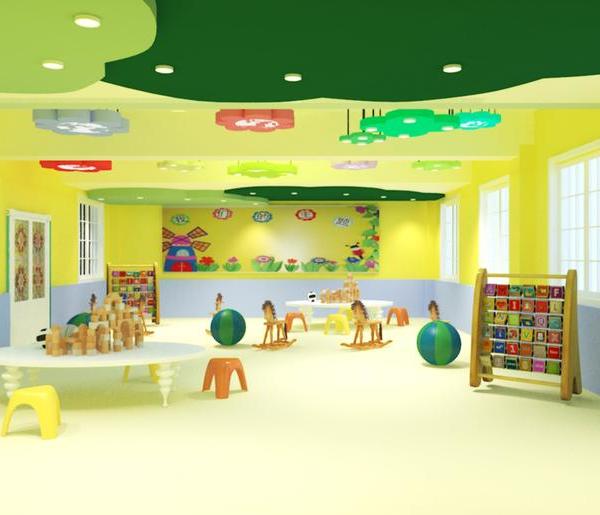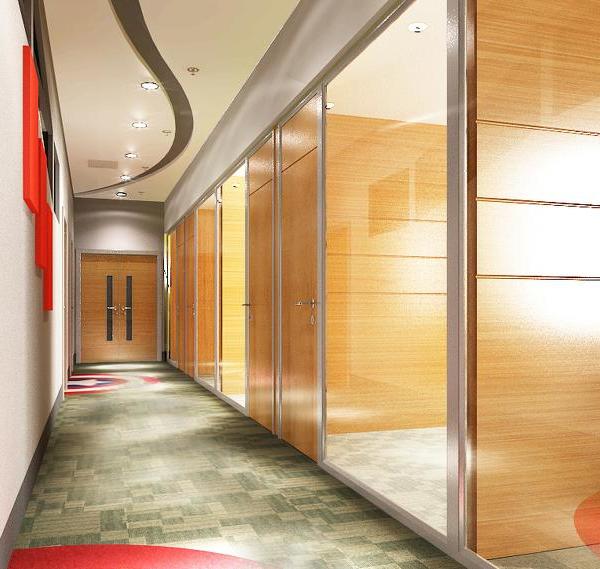My Frog is a certified Creative Activities Centre for children in the city of Xanthi that aims to take advantage of children’s pastime. It is housed in a space of 100 sqm and consists of two activity rooms, a teachers' room that operates at the same time as a reception for parents and children who visit My Frog and finally sanitary facilities, suitable for children. In a space where a former bridal house was operating the last years, children aged 5 to 12 are now accommodated in specially designed areas to welcome children's activities.
My Frog's goal is for children to broaden their cognitive horizons, to develop their skills and special talents, to cultivate their character and to become independent and autonomous. By participating in various educational programs, children adopt the principles and values of team, become active members of society, building foundations for the future.
At that point, the spaces of this project were designed having in mind all these above principles. Based on children's imagination and children's innate tendency to explore and act, two rooms were created with the potential to be transformed into a single one. The place of the dividing wall between the halls has been taken by a piece of furniture that functions as a library, having an appropriate opening in order to release the transition from one space to another. The main goal of the design is the development of children's aesthetic perception, not only through visual stimulation, but also through the dynamics of architectural elements. Linear elements and curved shapes work harmoniously, with different colors characterizing the constructions in each room. And all this combined with the naturalness and warmth that wood gives, which can be found on the floor, on the walls and on the ceiling, giving a three-dimensional feeling of fullness.
PROJECT TITLE: MY FROG–CREATIVE ACTIVITIES CENTRE FOR CHILDREN
LOCATION: XANTHI
AREA: 100T.M.
DESIGN-CONSTRUCTION-SUPERVISION: MNK DESIGN STUDIO (KYRIAKOS N. MICHAILIDIS)
DATE: MAY 2020
{{item.text_origin}}

