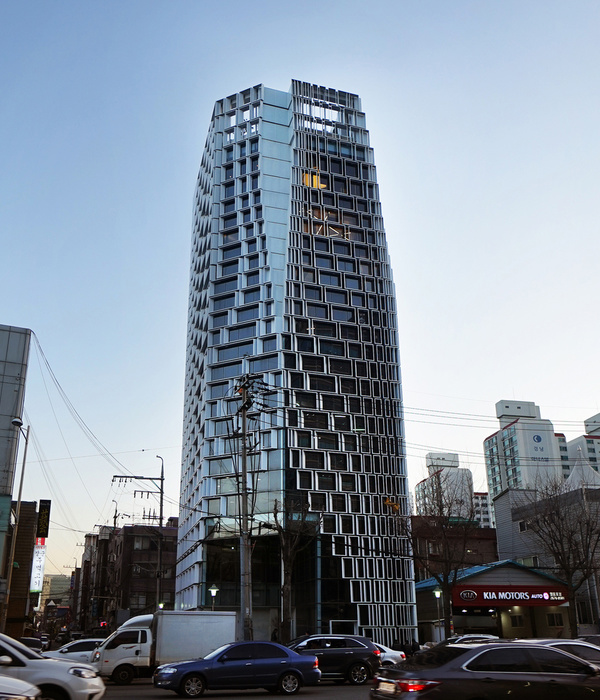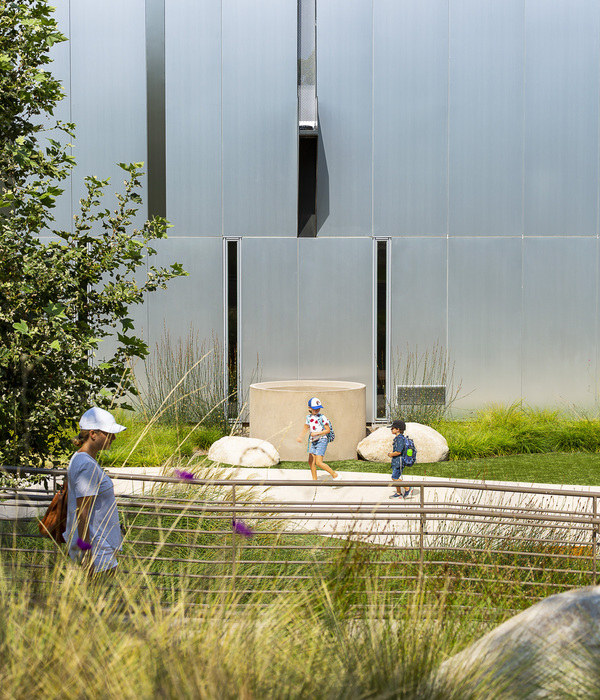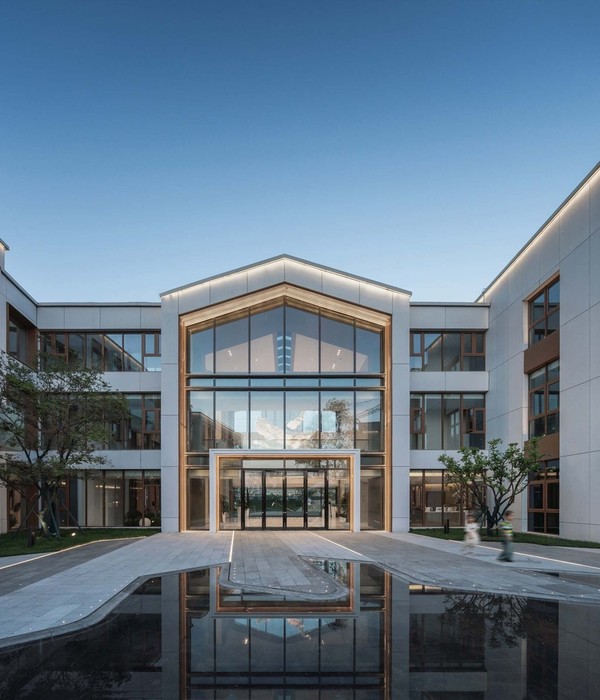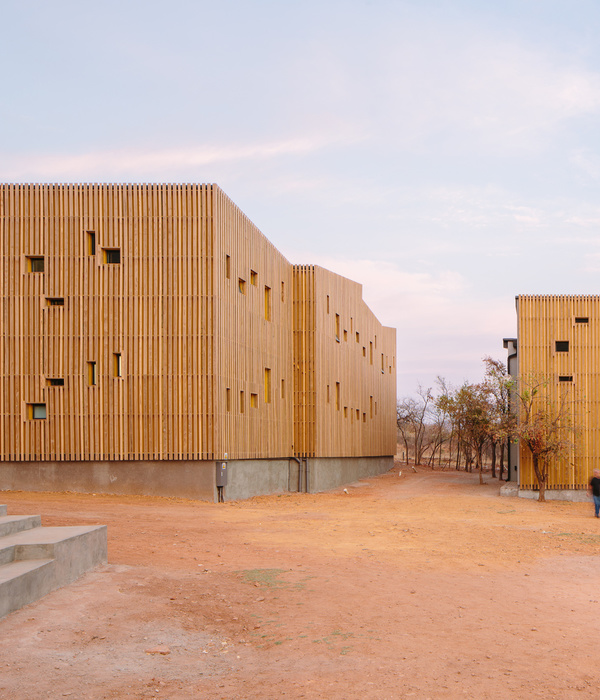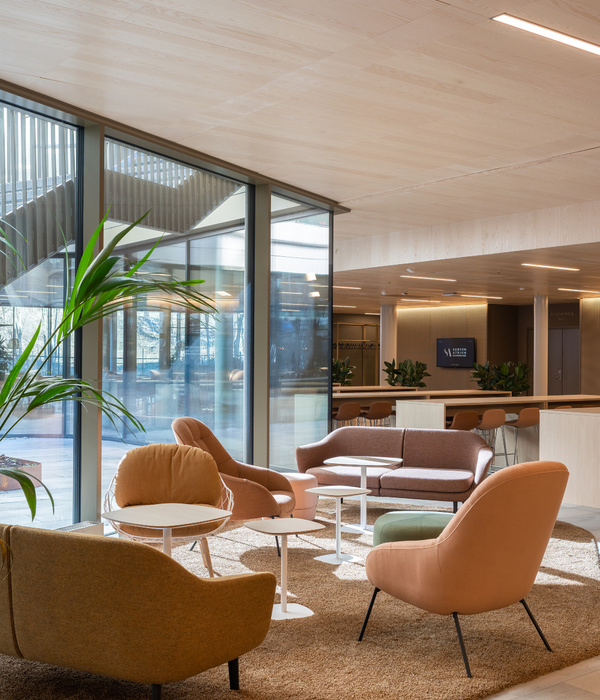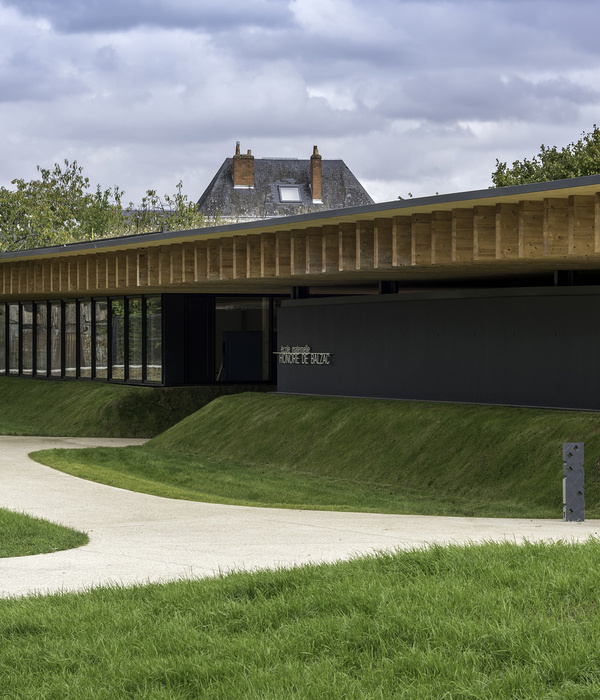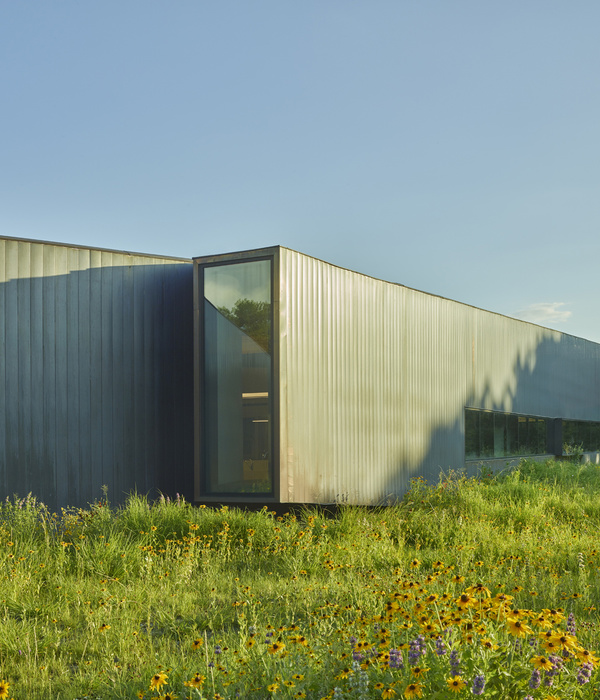由中国华润主席傅育宁博士创立的华润小径湾大学于2016年10月29日拉开帷幕。这所学校位于深圳以东沿海正在快速发展的小径湾地区,校园建筑面积55000平方米,为区域发展的一部分。在规划中,这里还要建造酒店、俱乐部、商业和住宅等项目,创造一个多功能城区。
The new China Resources University in Xiao Jing Wan – a coastal urban development located to the east of Shenzhen – was opened by Dr. Fu Yuning, Chairman of the China Resources Group on Saturday, 29 October. The 55,000 square-metre university campus is part of a larger mixed use development designed by the practice, consisting of a hotel, clubhouse, retail and residential components.
▼校园外观,overview of the campus
校园坐落于山坡之上,遥望中国南海。500名学生将在这里学习管理,设计要为300名学生和35名教职员工提供居住设施。五栋教学楼和创新中心位于中央林荫道旁的山顶上,尽端为主礼堂,内设可容纳580人的讲堂和会议室;图书馆,小礼堂,学生吧,体育馆和宿舍被设置在山腰上,能观赏海景,葱郁的植物蔓延在建筑之间。设计强调了建筑的水平感,在建造中使用色调统一的材料,如裸露的清水混凝土,铜色贴面和特别研制的陶土砖等,让校园成为了一个整体。
Situated astride a hill, with exceptional views towards the South China Sea, the management training institute accommodates 500 students, with residential facilities for up to 300 students and 35 staff. Five teaching buildings and the innovation centre flank the central boulevard at the crest of the hill, which terminates with the main auditorium building, containing the main lecture theatre for 580 people and other meeting rooms. The library, additional auditoria, students’ bar, gym and residences step down the side, maintaining sea views, and are linked by lush landscaping. The buildings are arranged with a strong horizontal emphasis, and use the same restrained palette of materials in their construction, consisting of fair-faced concrete exposed internally and externally, bronze coloured cladding and a specially developed clay brick.
▼中央林荫道,the central boulevard
▼教学楼,teaching buildings
Foster + Partners的建筑合伙人Chris Bubb说道:“设计的想法是创造一个如瀑布般落下的综合体,其中包括一系列教学和生活空间,以及露台和散步道,鼓励学生相互交流,并且提升他们的生活品质。”
Chris Bubb, architect partner at Foster + Partners said: “The idea was to create a cascading complex of buildings and spaces – a series of teaching and living spaces, terraces and informal streets that encourage interaction and a sense of wellbeing.”
▼建筑间植被丰富,步道促进交流,various plants between the buildings, informal streets encourage interaction
小径湾地区在历史上便用砖石建造房屋,设计延续了这一传统,并将其与现代的设计手法相结合。建造所使用的砖为特殊设计,每块长度超过半米,用当地黏土含量很高的土壤制造。机器制成的砖在烧制前经石头印坯,形成粗糙的纹理;砖块以1250度到1290度不等的温度烧制,颜色产生轻微变化,与周边土壤的色调相呼应。所有生产加工均在临近的工厂内完成。
This area of Shenzhen has a history of brick masonry buildings, and the design of the university buildings follow in this tradition with a contemporary interpretation of the conventional building block. More than half a metre long, the specially designed brick is made from locally available earth which has a high clay content. The entire manufacturing process was carried out at a neighbouring factory, where the machine-made bricks were given a rough texture by hand-pressing coarse stones against them before firing. The bricks were baked at varying temperatures between 1250 and 1290 degrees Celsius to obtain slight variations in colour shades, matching the different tones of earth found in the surrounding area.
▼长廊,砖体现建筑特征,corridor with bricks defining architectural characteristic
▼特制的砖,specific designed bricks
▼建筑材料色调和谐,the materials reach harmony in tones
Bubb补充道:“砖是建筑的基础元素,可以展现建筑的特征。我们不断改进材料尺寸和成分配比,甚至从当地挖掘土壤,以保证建筑与环境相融合。”
Bubb added: “The brick is the basic building block from which the building derives its character. We worked very hard to refine its size and proportions, even sourcing the earth from the region to ensure the building is of its place.”
▼主楼入口,entrance of the main building
▼图书馆,library
▼从校园可以观赏海景,sea could be viewed from the campus
砖块高42毫米,深60毫米,由8毫米厚的有色灰浆垒砌,颜色之间存在微妙的差异,形成一种温暖的感觉,并且与清水混凝土结构相和谐。精密的设计实现了楼群高质量的建造,砖作为建筑的基本元素,在反映当地独特的建造传统的同时,体现了大学建筑与时俱进的时代特征。
Each brick – 60 millimetres deep and 42 millimetre high – was overlaid with an 8 millimetre layer of coloured mortar – the shade of which was carefully selected to exude warmth and complement the colour of the fair-faced concrete structure. The result is a precise, well-engineered complex of buildings that derive their character from the basic building block – the brick, simultaneously reflecting the area’s vernacular heritage and the contemporary nature of the university buildings.
▼夜景,night view
Client: China Resources Land(for China Resources Group)
Appointment: 2011
Construction Start: 2013
Projected Completion: 2016
Site Area: 79600sqm
Gross Area: 55000sqm
Number of Floors: 5
Number of Buildings: 13
Capacity: 500 students
Height: 18.50m
Facilities
Reception Building: Reception , Canteen for 300 people simultaneously, Private dining rooms, Karaoke rooms, Executive suites
Main Building: Reception, Café area, Main Lecture Theatre (500m2) for 580 people, Grand Meeting Room (400m2), Executive Meeting Room (350m2), 3 Pre-function rooms (350m2)
Theatre building: Lecture theatre (420m2) for 250 people, Lecture theatre (350m2) for 120 people
5 Teaching buildings: 13 class rooms (65m2), 4 class rooms (150m2), 1 class room (215m2), 27 Seminar rooms, 3 Meeting rooms, Office rooms, 2 Lecture theatres (150m2)
4 student Accommodation buildings: 158 rooms, 300 students
1 Staff Accommodation building: 35 rooms, 35 staff
Library (850m2) , Gym, Swimming pool, Tennis table and Badminton court, Students’ bar “Beer castle” (320m2) , Innovation Centre (650m2)
Structure: Fair faced concrete post and beam
Materials: Fair faced concrete, Brick, Bronze aluminum
Landscape: Green roofs, Planting with local native species
Sustainability: Solar photovoltaics panels on rooftops
Parking: 81 cars
Architect: Foster + Partners, Spencer de Grey, David Nelson, David Summerfield, Chris Bubb, Niall Dempsey, Robert Harrison, Young Wei-Yang Chiu, Jon Bell, Andy Lister, Robert Seymour, Mayoor Jagjiwan, Upesh Dhanji, Rony Imad, Lawrence Wong, Cheuk Yin (Louise) Yeung, Rui Rabaça, Tandorn Prakobpol, Sunil Rajaratnam, Steven Baumann, Rui Alves, Eva Diu, Boon Ting (Wendy) Teo, Yasuhiro Tohdoh, Vivienne Wong, Beishu (Vicky) Chen
Collaborating Architect: GDI
Structural Engineer: GDI, WSP
Mechanical Engineers: GDI, WSP
Electrical & Lighting Engineer: APLD, LPA
Landscape Consultant: Tierra, BCI, TROP, JOCO
Photographer: Nigel Young
English text: Foster + Partners
{{item.text_origin}}

