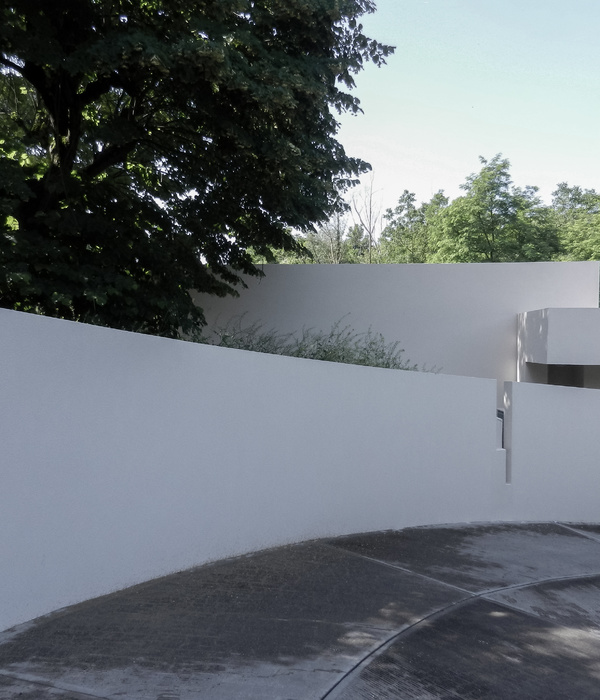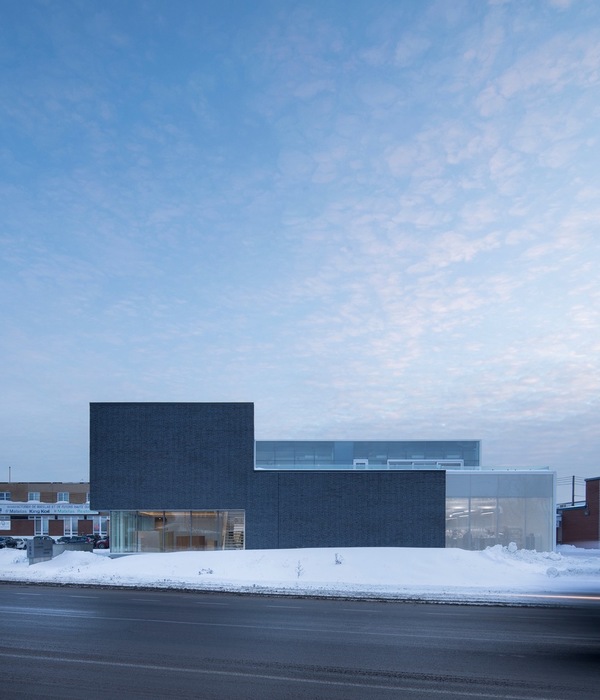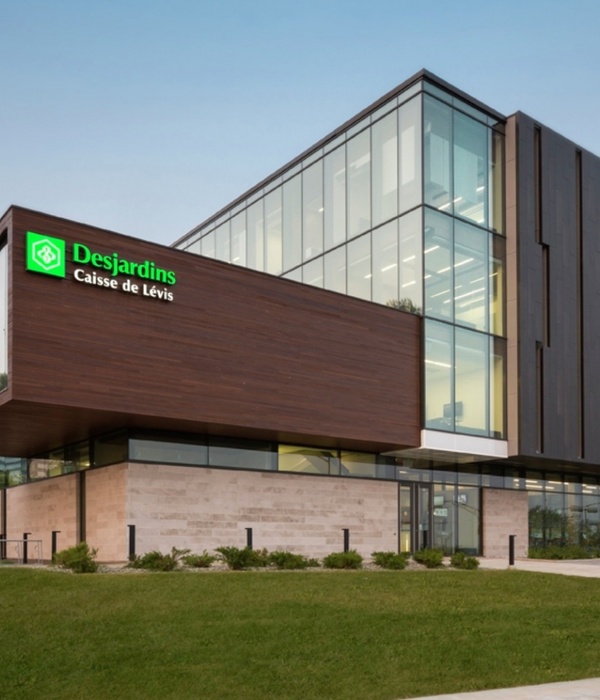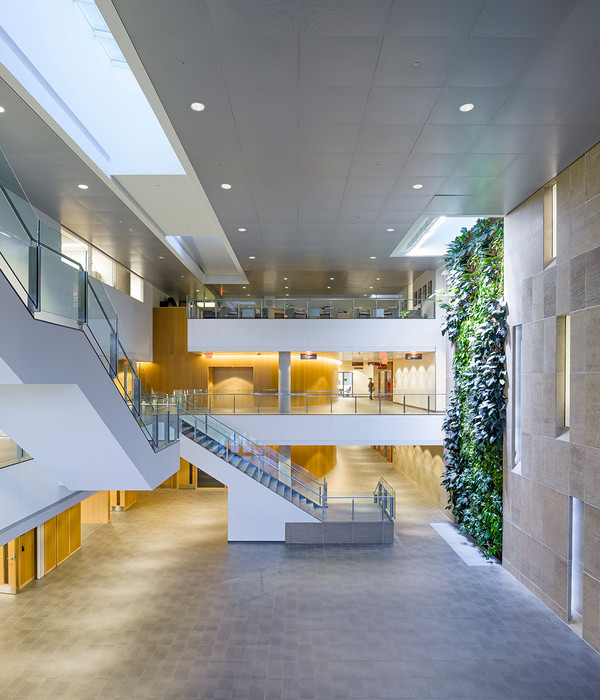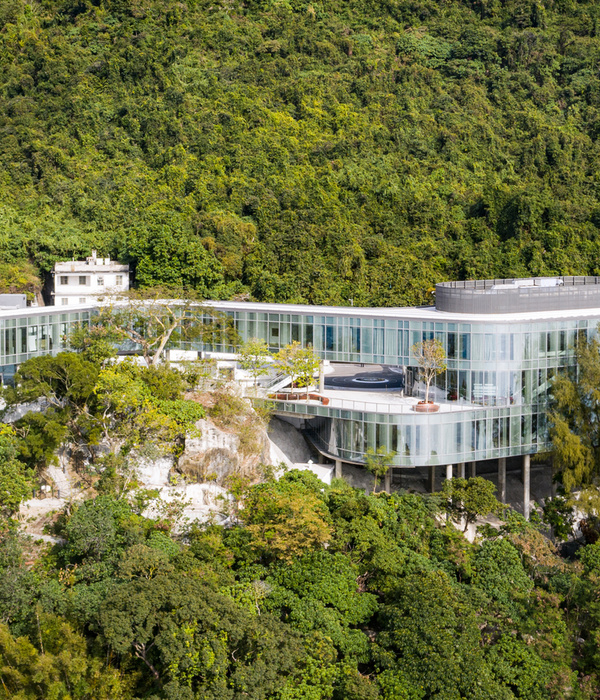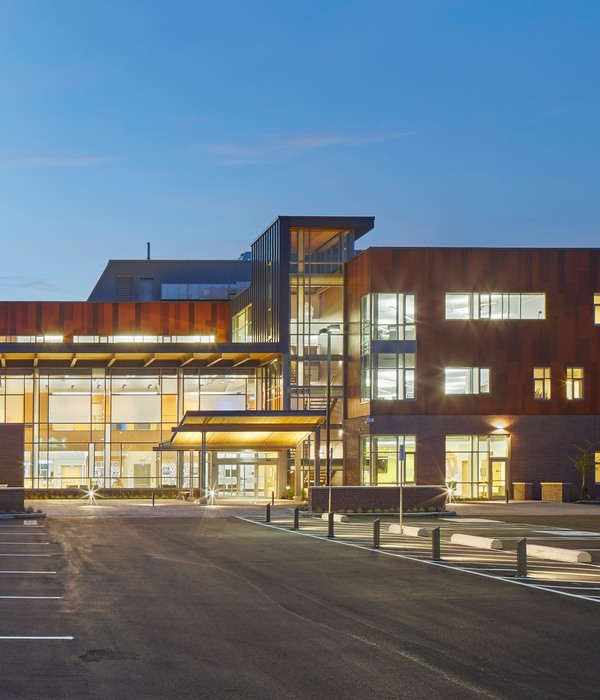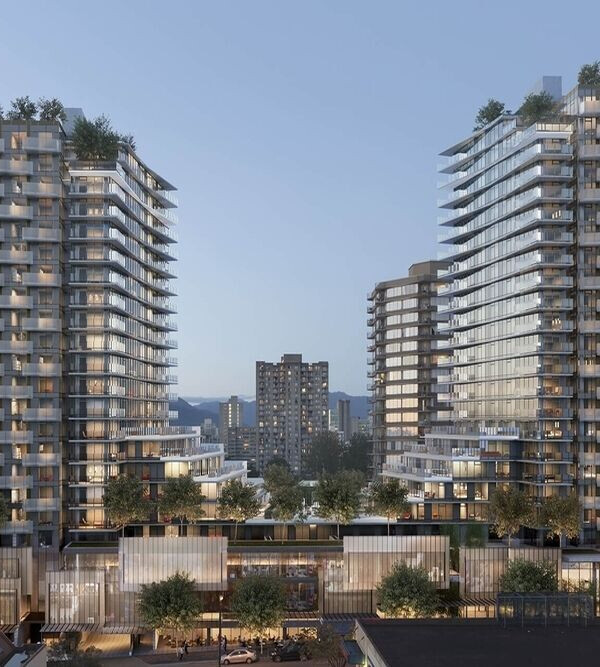Tarbut V’Torah (TVT) is a private K-12 school with a clear goal of developing a student-centric curriculum, reflecting 21st century learning concepts. The Maker building encourages critical thinking, creativity and interdisciplinary collaboration. In the Fitness building, amenities support a balanced lifestyle. Both buildings are strategically located to complement the existing K-5 courtyard configuration.
The school’s relative proximity to the ocean and mild climate were the foundation of the project’s design, including seamless integration of indoor-outdoor spaces and strategies to provide daylighting and natural mixed-mode ventilation for all occupied spaces.
For learning to happen everywhere, the design team understood that movement matters. Regardless of the primary function of a space, secondary uses were explored and designed. Encouraging a collision-rich educational setting, there are several self-directed opportunities for learning. For example, “Brainstorming Walls,” which students can write on, are strategically placed and used for project display, allowing students to own the space and change settings to fit learning needs.
The expansion leverages the concept of “campus building,” complimenting the existing architecture in terms of planning and massing, while conveying a unique identity reflective of TVT’s mission of inclusivity through timeless and elegant materials, like brushed metal panels and glass. These materials were selected for their transparent and reflective qualities, allowing students to literally see themselves through the buildings or reflected on their school environment. This deliberate move creates everyday casual moments that put students at the center of their educational experience.
To encourage more interdisciplinary collaboration, the Maker Building is sited next to existing arts classrooms and library. It provides project-based learning environments that support design thinking and student-centered learning. Classrooms are clustered around a shared commons, or “Huddle,” and a teaming room, or “Think Tank.” The Huddle is fitted with operable glass partitions that expand learning outside, providing places for group discussion, project display and collaboration.
The Fitness Building is nestled into a landscaped slope that leads up to the middle school campus. It reinvents a previously utilitarian service road into a hub of physical activity and source of balance in a student’s life. The disturbed landscape is replaced with a green roof that is both a demonstration garden and efficient surface to capture water runoff.
The overall site design was conceived as one integrated solution and a teaching tool. Both buildings capture and direct 100 percent of roof stormwater in a demonstrative way, through steel plate scuppers, concrete rain wells and a green roof connected to a bio-detention basin that treats all site stormwater and recharges the aquifer. This playful working system is on display to build awareness of interaction between the built environment and nature.
{{item.text_origin}}

