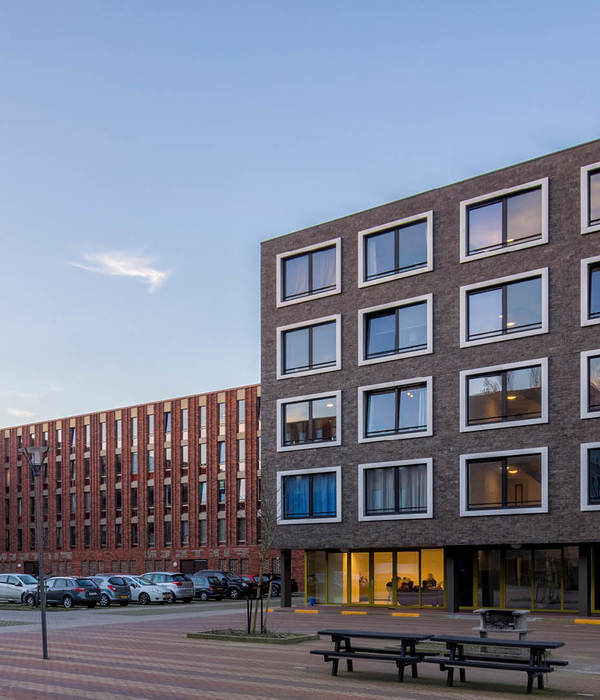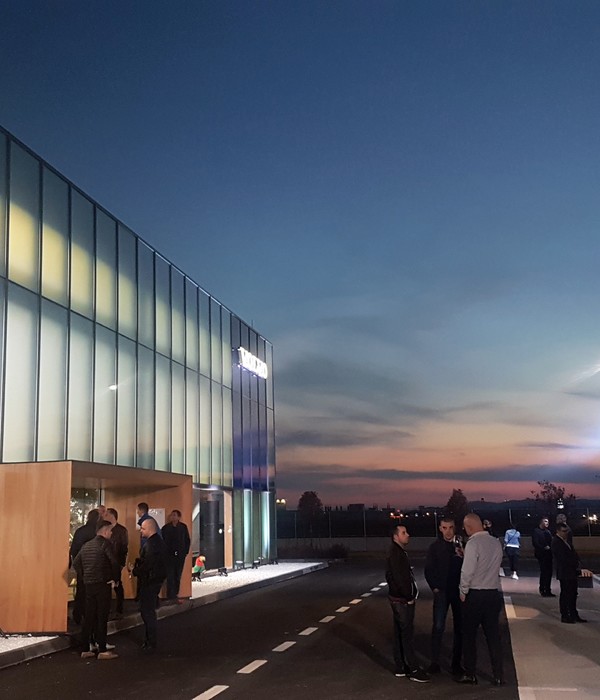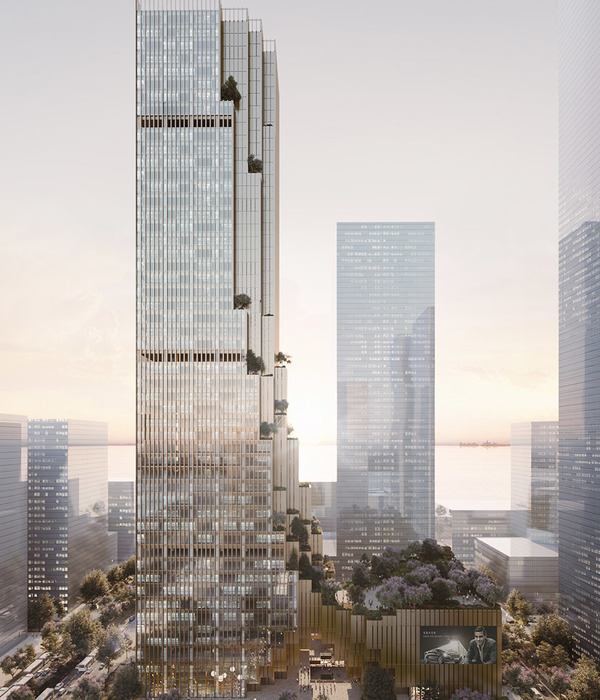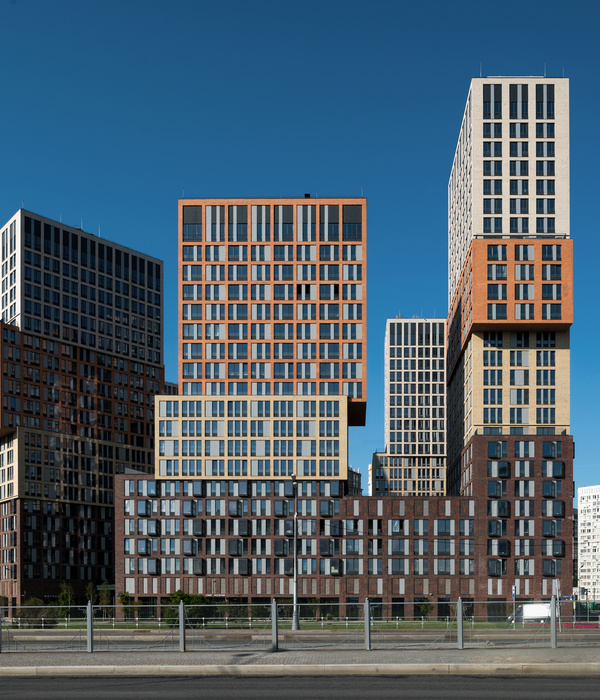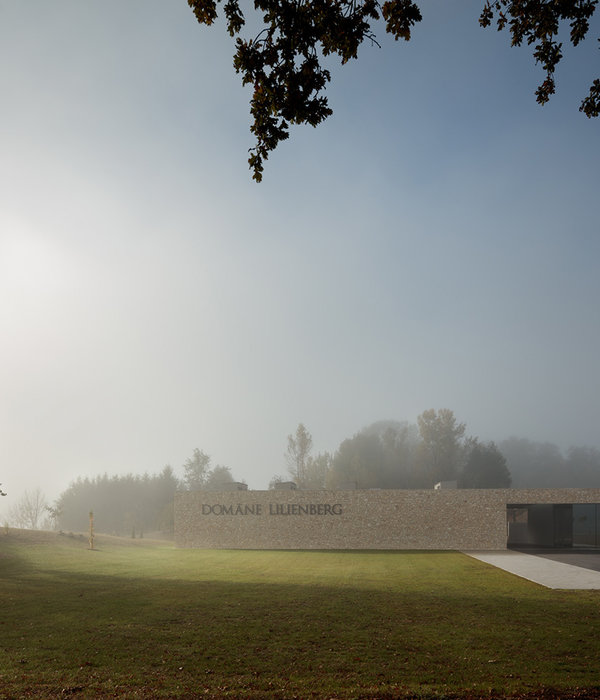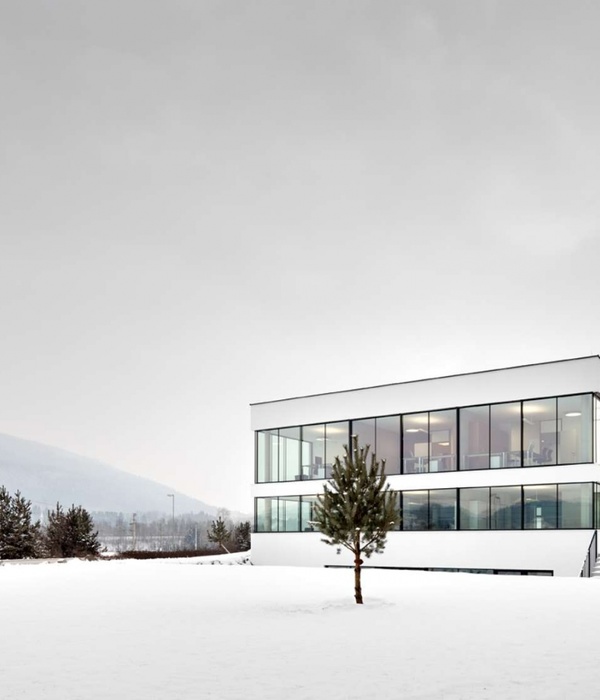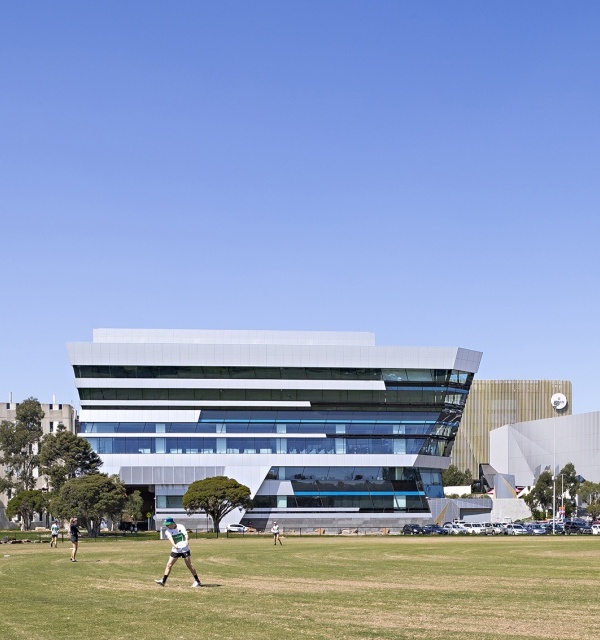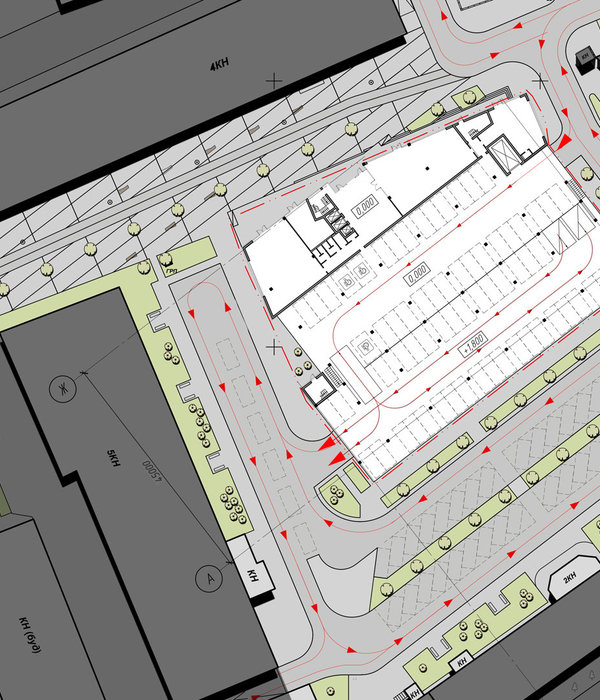The 18th Avenue City Homes project is located on a narrow, sloping lot within a dense urban residential neighborhood of Seattle. The project embraces what we consider the three basic principles of good design. 1.Abundant natural light and ventilation; 2.Small spaces that live large; 3.Indoor/Outdoor integration.
The architect/developer team decided to build three units, keeping one unit for their home and office, while selling the other two. Placing three units and parking on the narrow sloping lot provided the greatest challenge. Each unit needed abundant natural light, ventilation, privacy and access to views. Furthermore, the units have small footprints, which was beneficial for energy efficiency, yet required problem solving to achieve our three main design principles.
The architects felt that creating large volumes and plenty of light would create living spaces that felt larger. They achieved this by using high ceilings and expansive high-performance glazing on the east and west ends of the building. The middle unit (unit B) posed the greatest design challenge. A heavily glazed, and slightly recessed stair tower was designed to allow natural light to flood into the unit on all three levels while maintaining privacy for the occupants. The lower floor of the middle unit has an in ground planter integrated in the concrete slab. The tall bamboo tree was a playful way of providing an indoor/outdoor connection in a very small space.
Providing functionality and flexibility within small spaces was an additional challenge faced by the architects. This was achieved with open living plan on the middle floor and two smaller bedrooms on the lower floor that could be joined into one space, or used as offices or guest rooms.
{{item.text_origin}}

