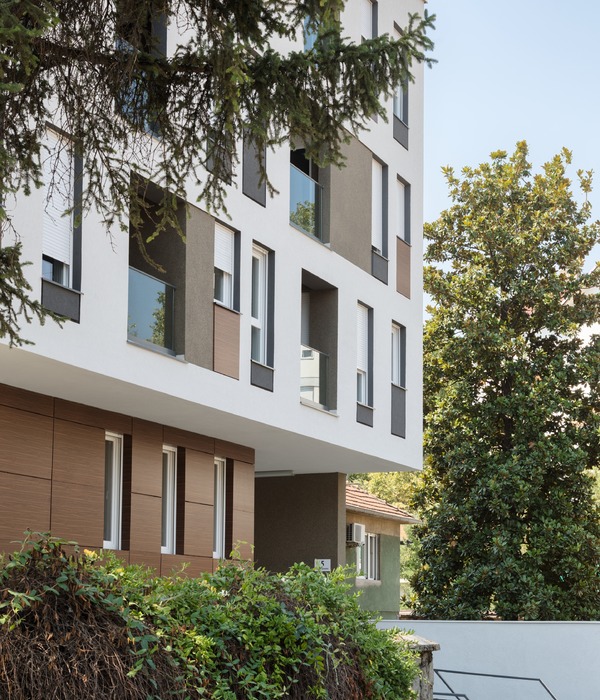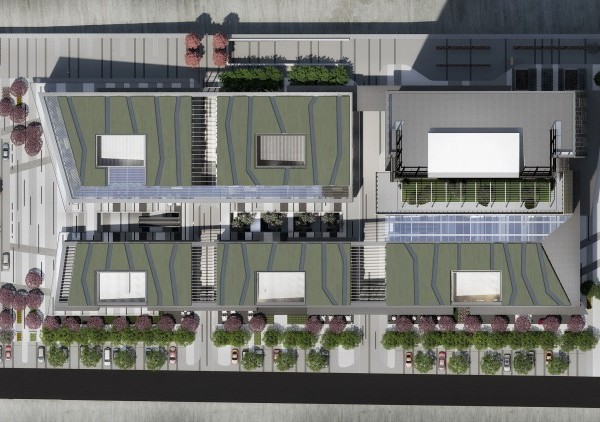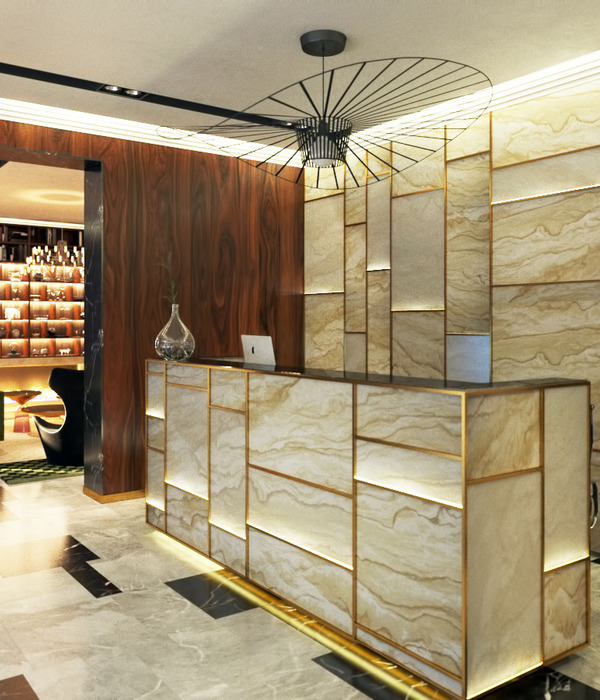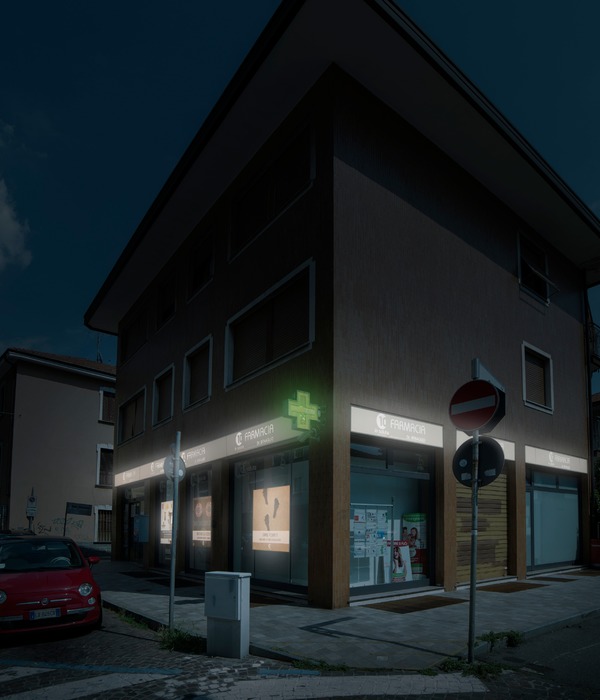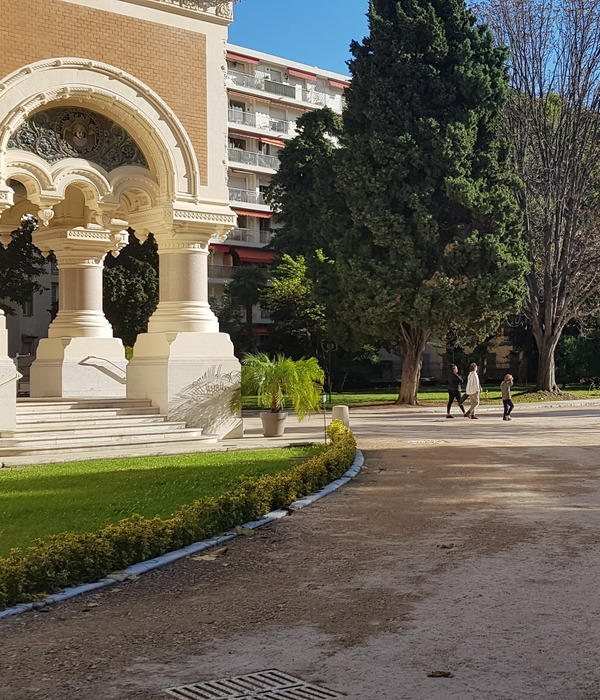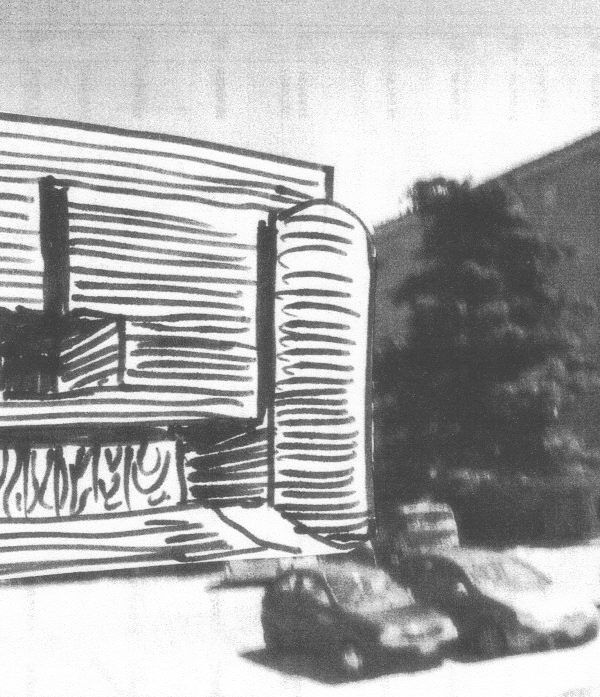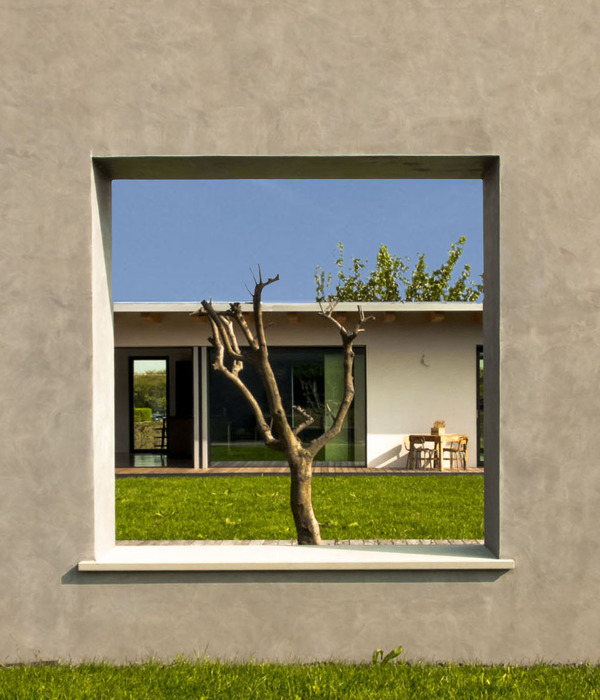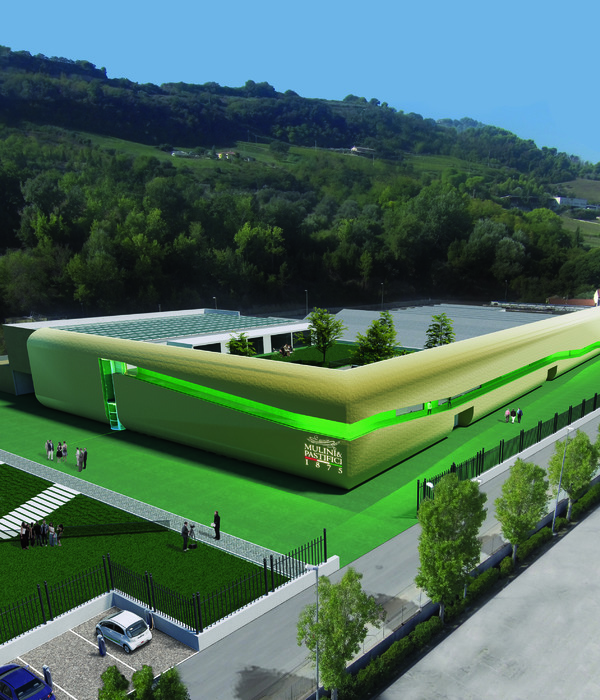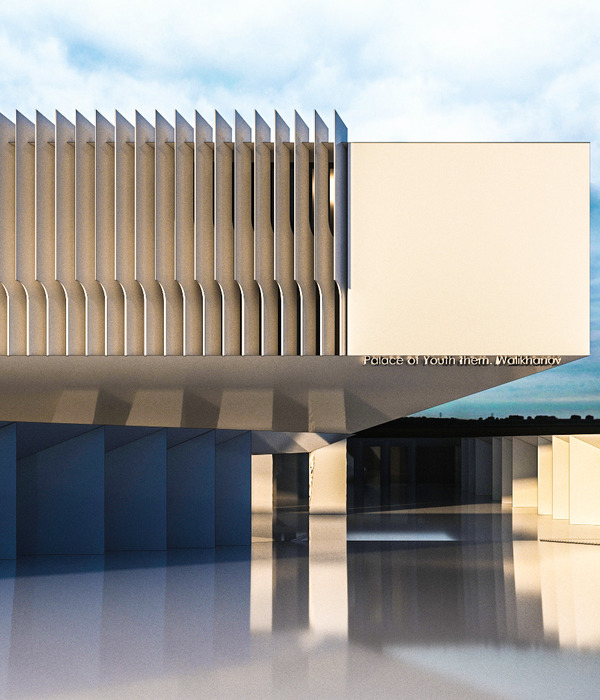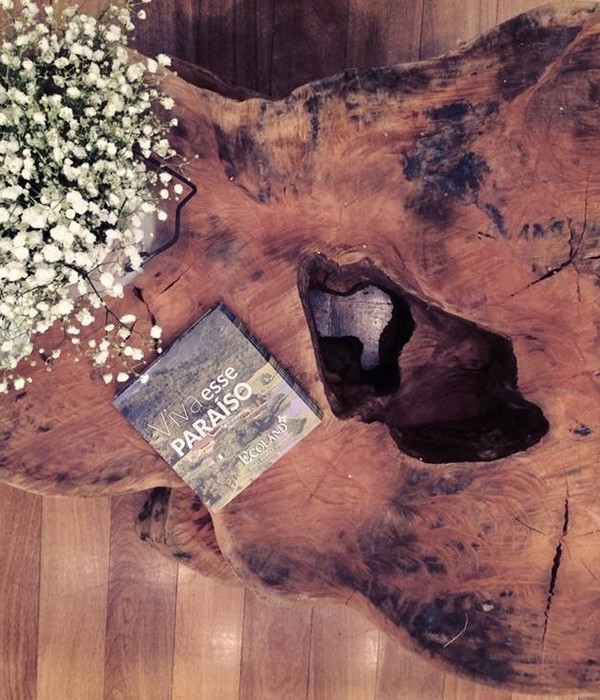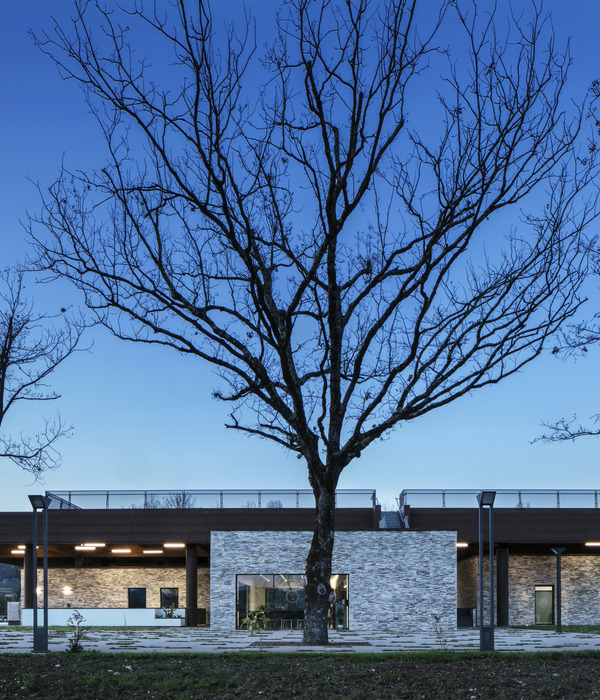- 项目名称:奥地利BETonring办公楼
- 设计方:Spado Architects
- 位置:奥地利
- 分类:办公建筑
Austria BETonring office building
设计方:Spado Architects
位置:奥地利
分类:办公建筑
内容:实景照片
图片:11张
Beton-, Stahl- und Aspaltringes St.Veit an der Glan整个区域都覆盖着圣法伊特县工业园的一个很大的部分,而这个部分在外面是看不见的。项目设计的目的是发展一个新的总部,总部包含了所有的三个部门,在总部中三个部门的活动使可控的。在通道和商业处所之间应该产生一个新的到达场所,这是为整个区域修建的一栋主建筑体量,到达者们可以很容易的看见并接近它。
圆圈的理念被用到了新总部的楼面布置中。这样的设计创造了一系列办公室和辅助空间,它们的位置都围绕着一个开放的内部空间设置安排。地下室的会议空间向外部的风景敞开。建筑体量北部的地形被挖掘了:为了方便管理,一个外部的公共区域连接着内部空间和拥有最佳光线的会议室。在一楼有一个中央的汇合点,通过这个汇合点,来访的客人可以通向他们的目的地。楼上包括了管理人员的房间、商业管理和商业部门。
译者:蝈蝈
The whole area of the Beton-, Stahl- und Aspaltringes St.Veit an der Glan covers a large part of the industrial park St. Veit without being visible to outsiders. The aim of the design was, to develop a new headquarter from which the activities of all three departments can be controlled.In the area of the access road to the business premises a new arrival situation should be generated; a main building for the whole area, easy visible and accessible for arrivals.
奥地利BETonring办公楼外部实景图
奥地利BETonring办公楼外部局部实景图
奥地利BETonring办公楼外部夜景实景图
奥地利BETonring办公楼内部实景图
{{item.text_origin}}

