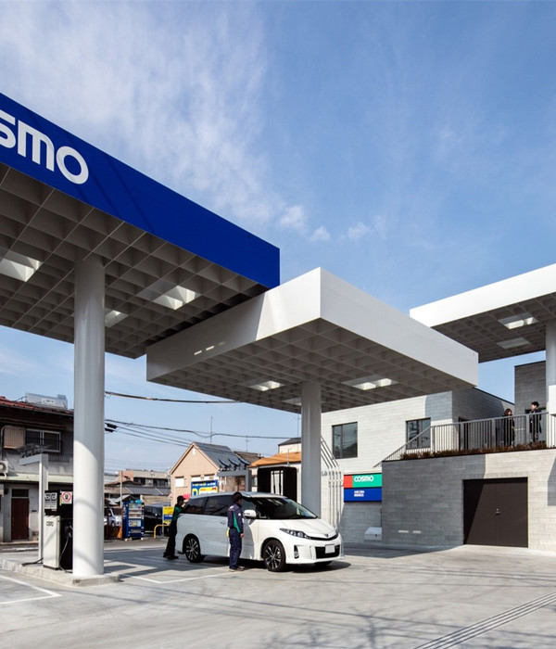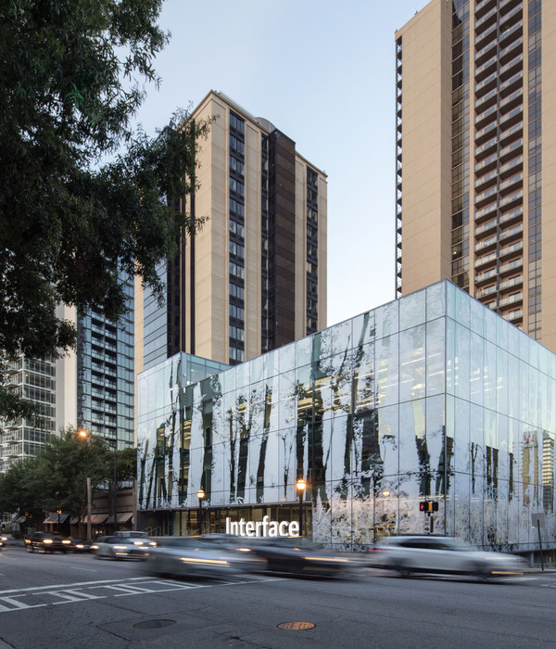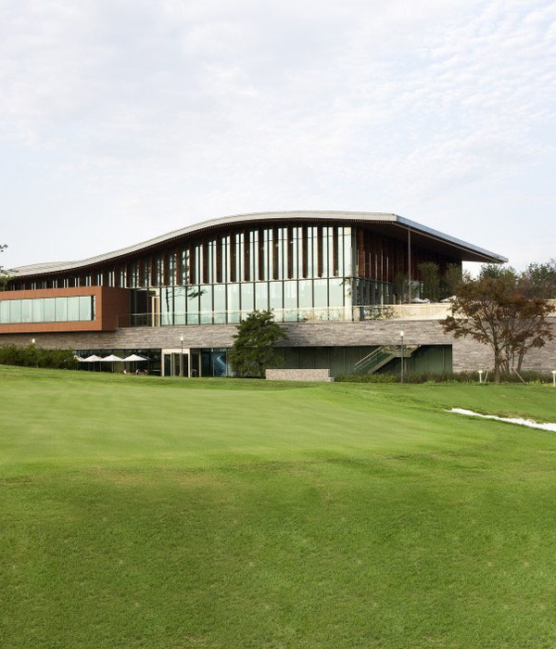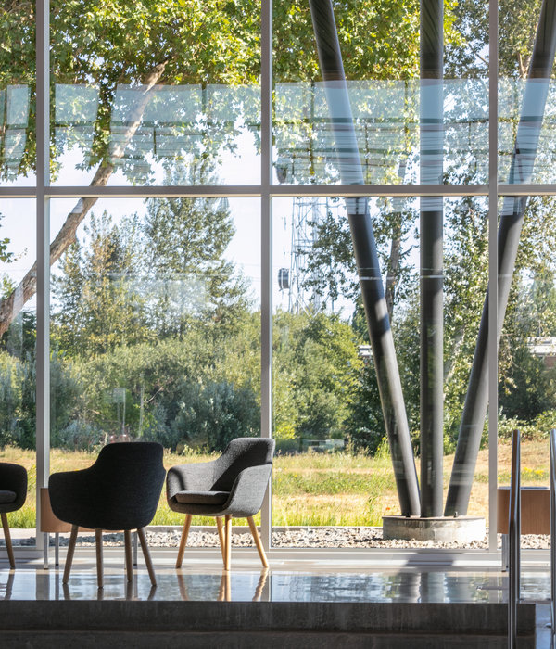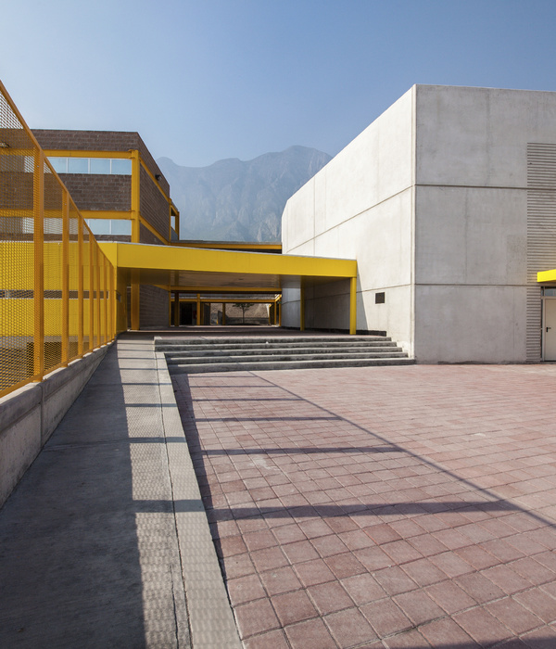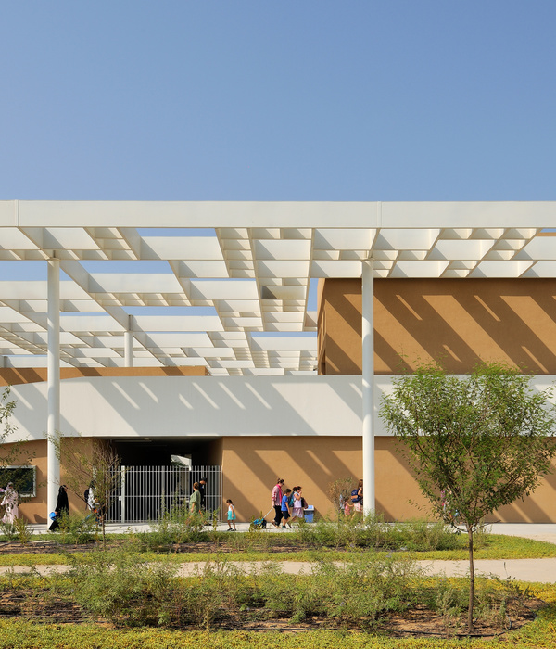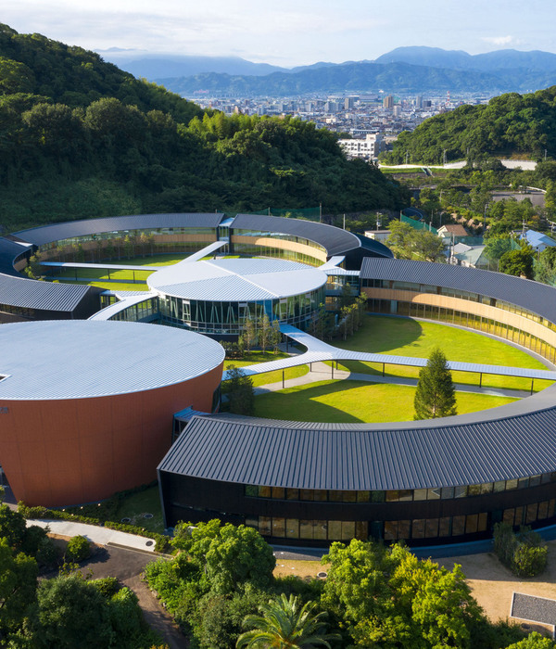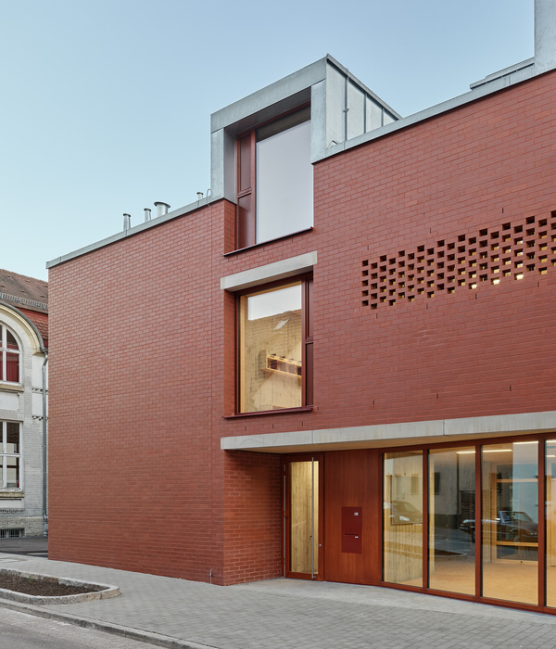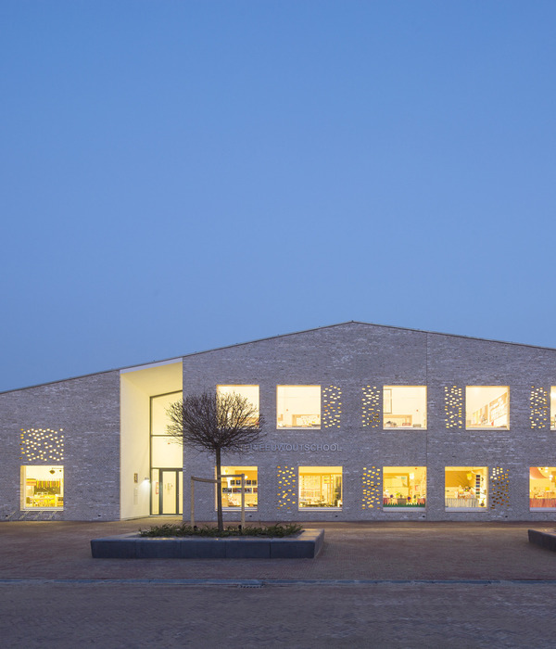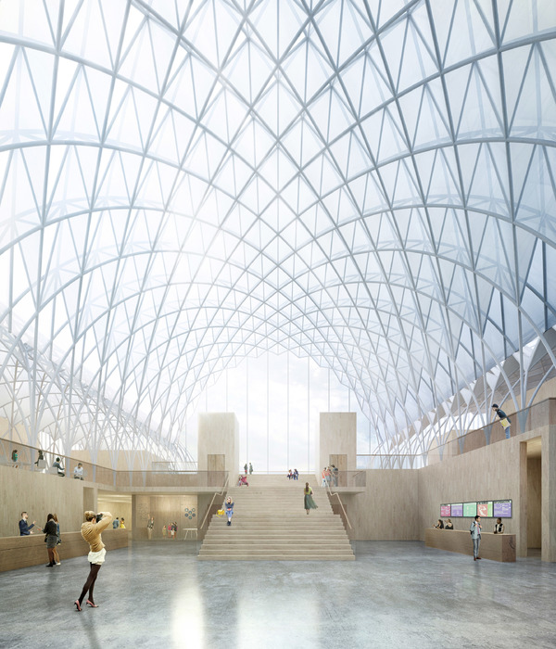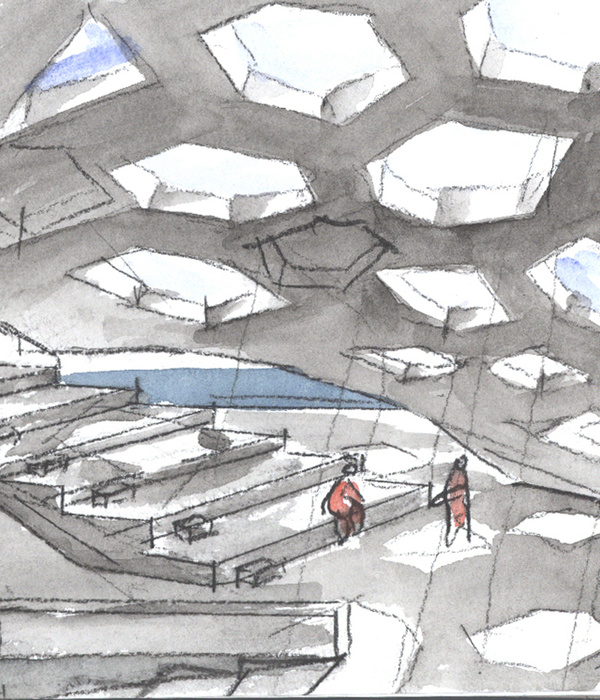PROJECT DESCRIPTION
On the contrary of typical tower design rising from a podium, the goal of this project is to develop a neighbourhood feeling and become a new business center along with other developments close by. The future main pedestrian street along the site is inviting and at the same time forms an enclosed urban square for the project. After entering through the square, pedestrians are finally getting connected to the landscape of Ayamama river through the permeable structure along street. The same permeability continues through the neighbouring sites and creates very inviting public areas. Lower buildings are located around those streets.
Considering the social sustainability of the neighborhood, the lower buildings house offices and home offices while generating streets in between. This way the neighborhood stays safe by its activity and liveliness throughout the day.
Taking into account sustainability and efficient energy consumption, the different façade formations and material use on the different orientations of the buildings support the elegant impression of the mass.
The aim is to maximize the use of solar energy by making northern facades more opaque with stone coverings, and layering the southern facades by placing wooden brise-soleil in front of glass. The gardens on the upper floors of the southern facades provide both natural heating, ventilation and the continuity of the green, giving motion and variety to the façade at the same time.
Year 2015
Status Current works
Type Office Buildings / Offices/studios / Multi-purpose Cultural Centres / Showrooms/Shops
{{item.text_origin}}

