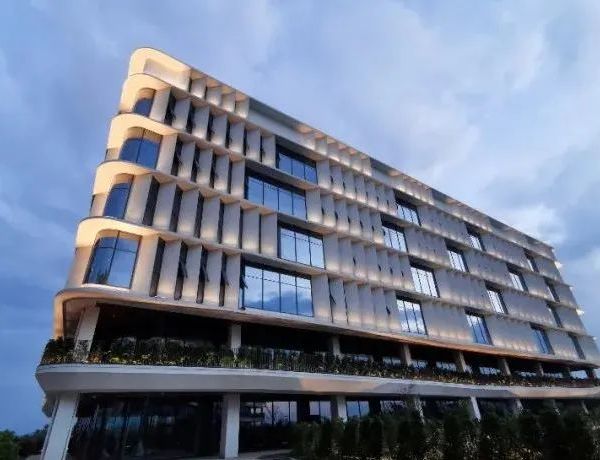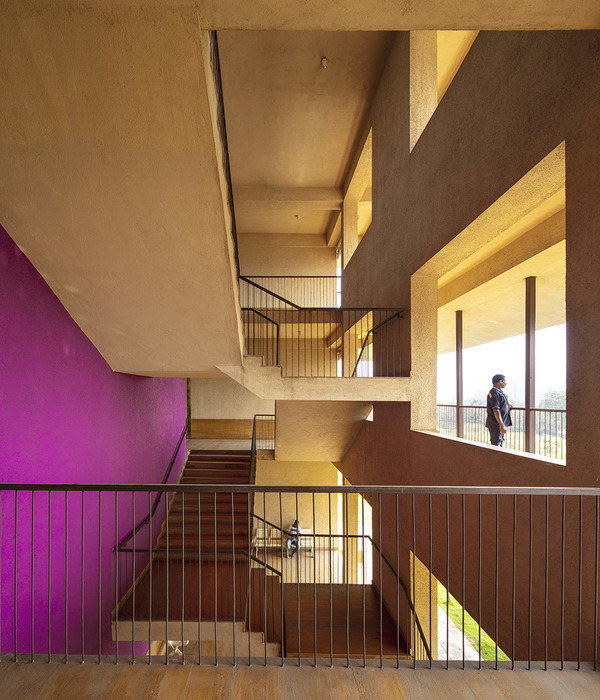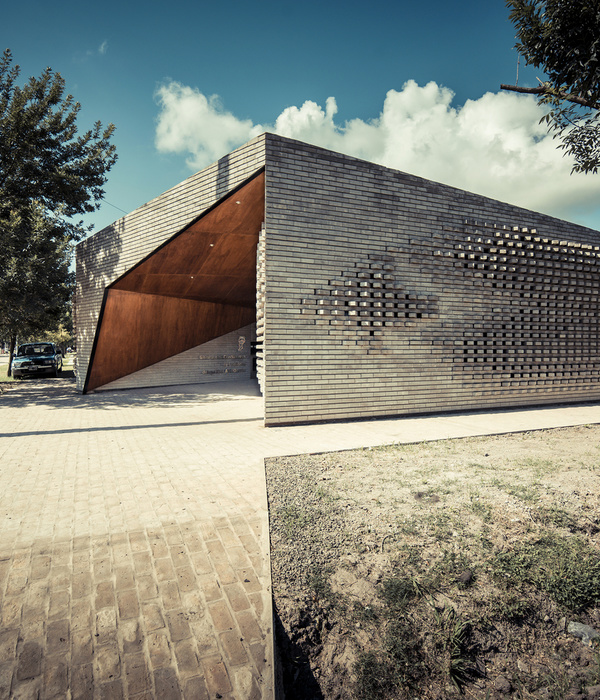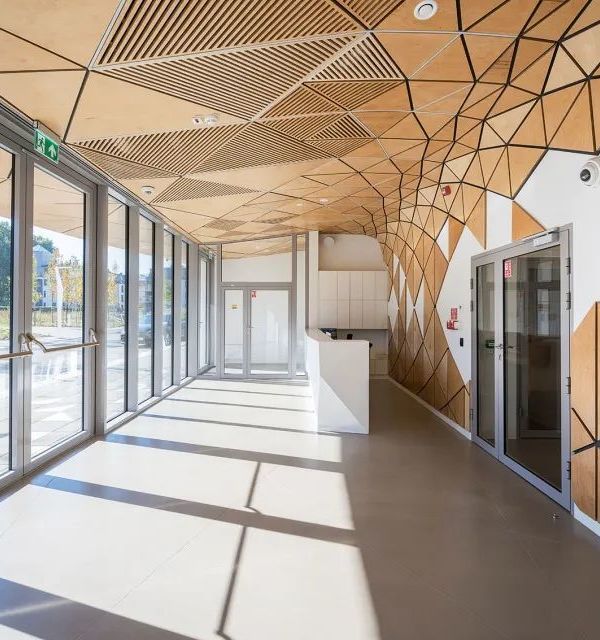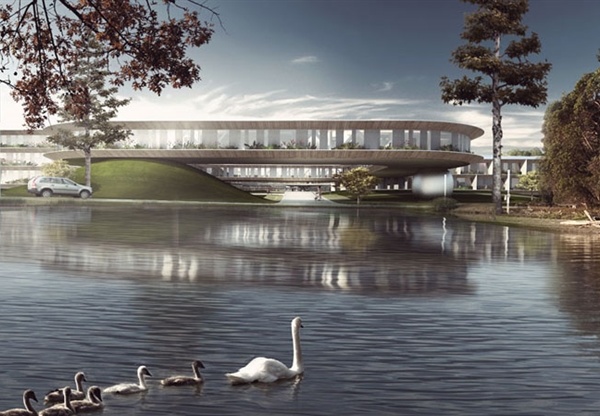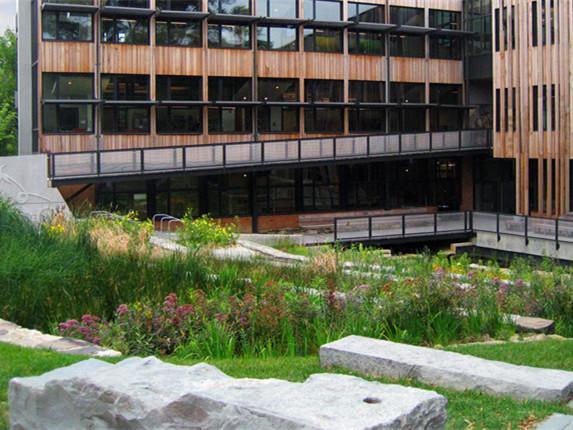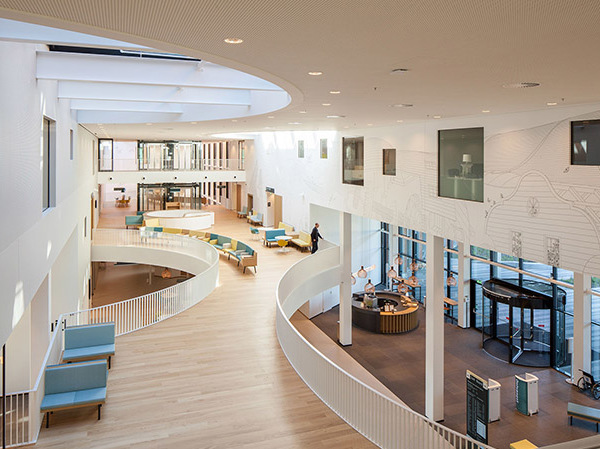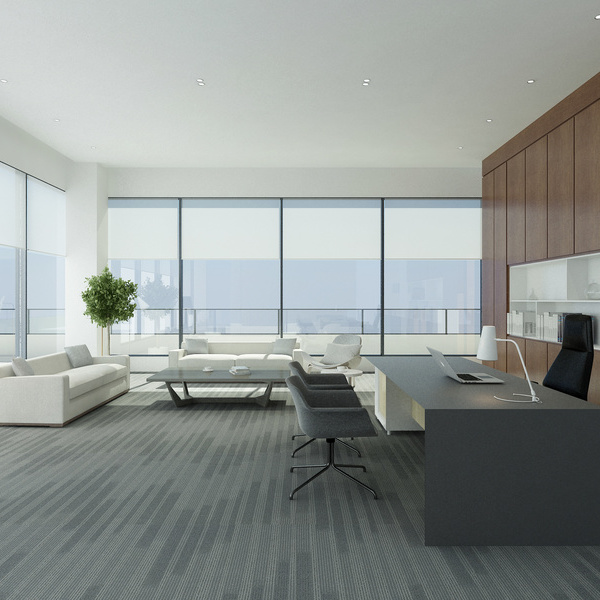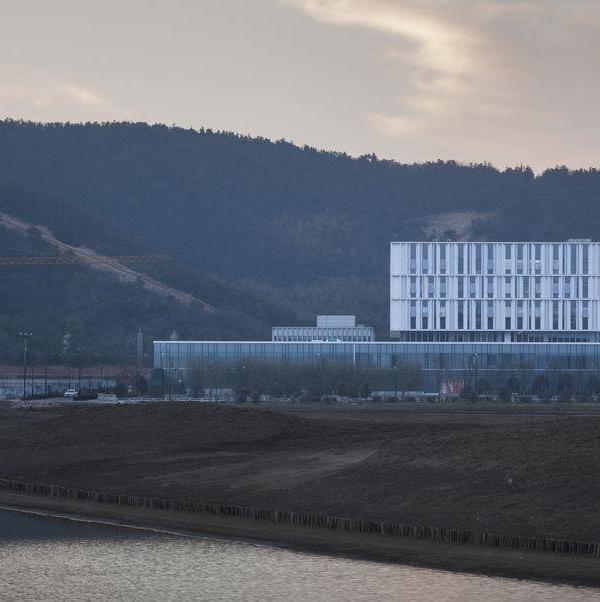Architects:TAISEI DESIGN Planners Architects & Engineers
Area :9515 m²
Year :2021
Photographs :Nacasa & Partners
Contractor :Taisei Corporation
Design Team : Masako Inouchi, Kozaburo Hasegawa, Yoshiyuki Kawai, Tomoya Obata
Structural Engineers : Kohei Shimamura, Yusuke Sugiyama, Yuki Morita
Mep Engineers : Yoshio Murata, Satoshi Shimizu, Takuya Suzuki, Yasuhiro Yamanaka, Syunsuke Irie
Landscape Design : Ako Fujisawa
Client : AIKO Educational Institution
City : Matsuyama
Country : Japan
Aiko Educational Institution is an integrated junior high and high school preparatory school operated by the Catholic Order of Preachers. The school's founding philosophy, "We Believe," includes encouraging each student to become an "internationally educated person" and an "emissary of love and light." The school has produced many graduates who are active in a wide range of endeavors throughout the world. Based on an understanding of the spirit of the school, we worked to achieve "an attractive school that increases school pride and school spirit" "architecture that coexists with natural lighting" and "an educational environment enveloped by rich greenery."
The area is surrounded by mountains with an abundance of greenery, and the location closest to the mountains was chosen as the site for the new school building. A ring-shaped floor plan was chosen to allow the greatest possible view of greenery from the largest number of classrooms. Central courtyards rich in greenery were also placed on the inside of the ring, resulting in a teaching environment that is enveloped in light and greenery on both the inside and the outside. Within this rich environment, a school building that would appeal to both students and faculty was constructed.
The individual functions were placed in separate buildings to create spaces to match each objective. The School Village comprising the separate buildings is made up of the junior high and high school classrooms located around the ring, a school administration wing, designed to resemble a conical gate, that serves as the entrance to the school, and a glass-walled Teacher's Room in the center that affords a view of the entire campus.
The separate School House wings for each school year are designed to have a high degree of independence. Each School House is equipped with classrooms, restrooms, and an Innovative Lounge that can be used for various purposes. This is intended to produce a cohesive environment for each school year and a feeling of spending time in one's own home. The classrooms are spaces that are integrated with nature, enveloped by trees and natural lighting on both sides. The ring-shaped corridors — designed to have the quality of a circle, having no end, and going on forever — afford excellent visibility and stimulate communication between students and faculty members.
The central courtyards encourage interchanges between students at various school years and are places of refreshment where students can spend their break times enjoying themselves to their heart's content, whether by running around or by lying on the grass gazing up at the sky. The glass-walled Cross Points that are the intersections between corridors provide access to natural light and greenery to refresh students as they move between classrooms. The resulting building is a place of learning that is integrated with nature and bursts with originality.
{{item.text_origin}}


