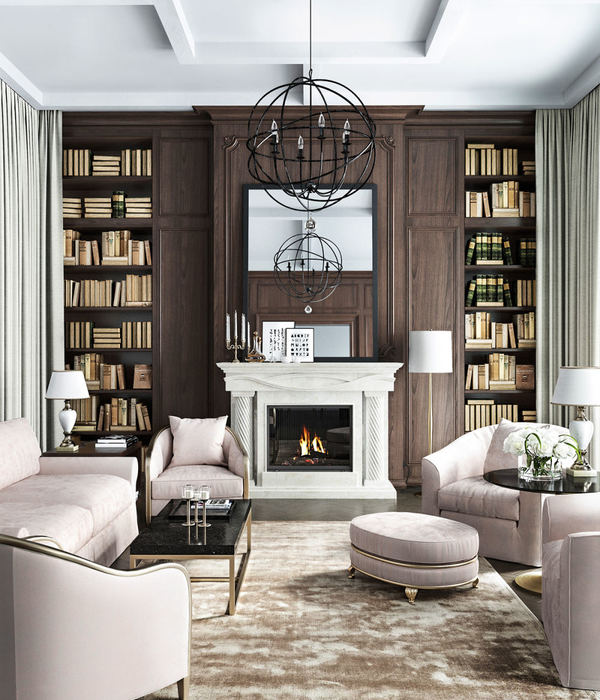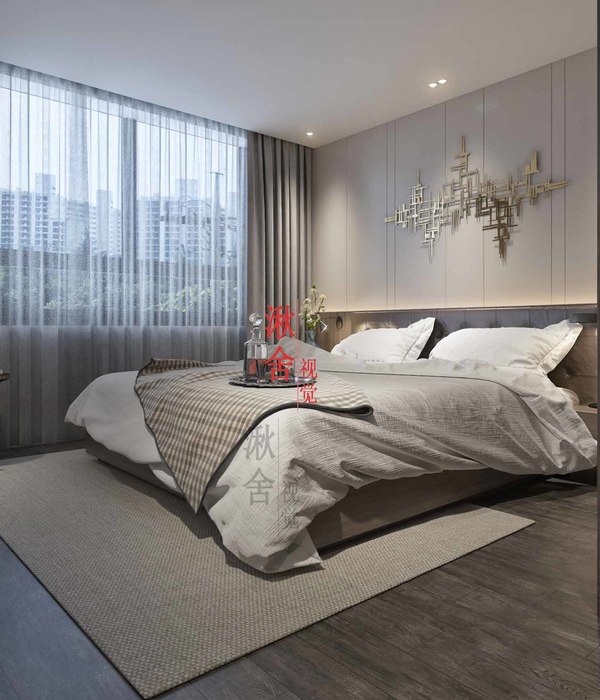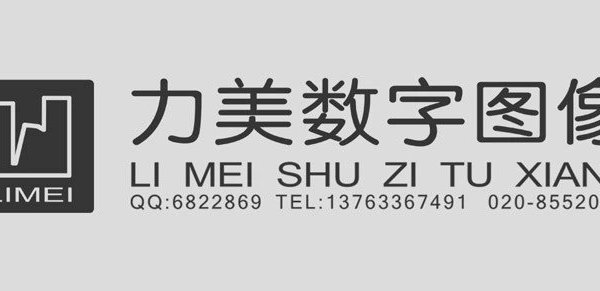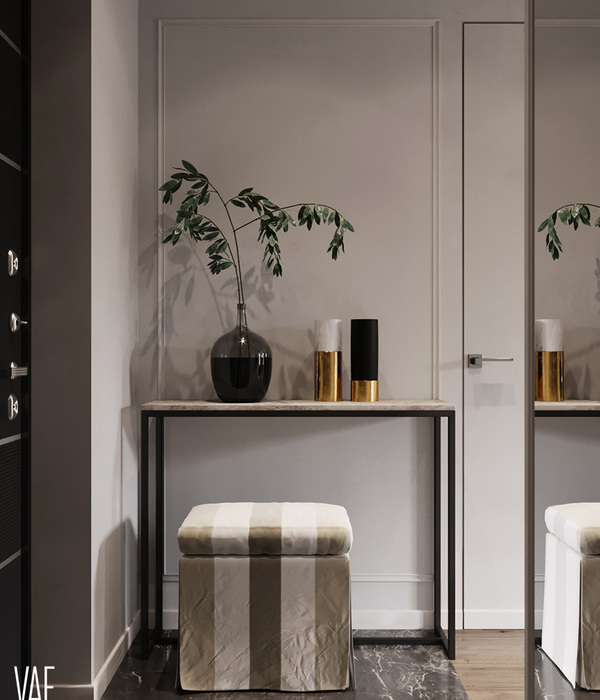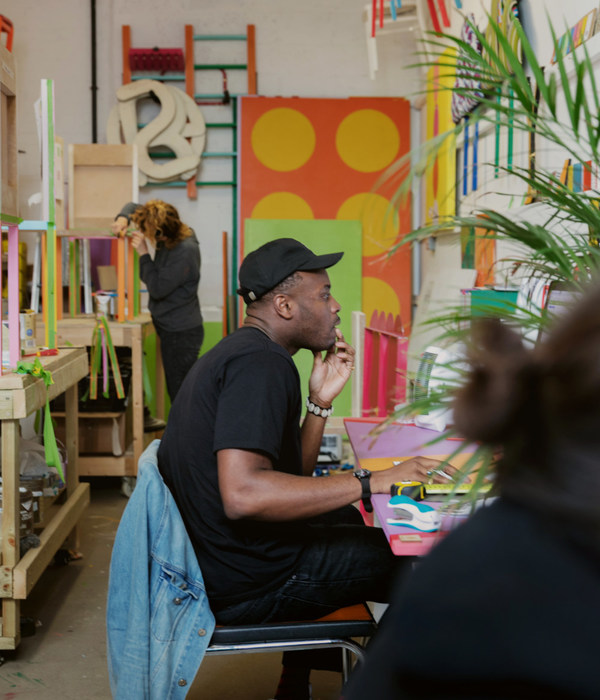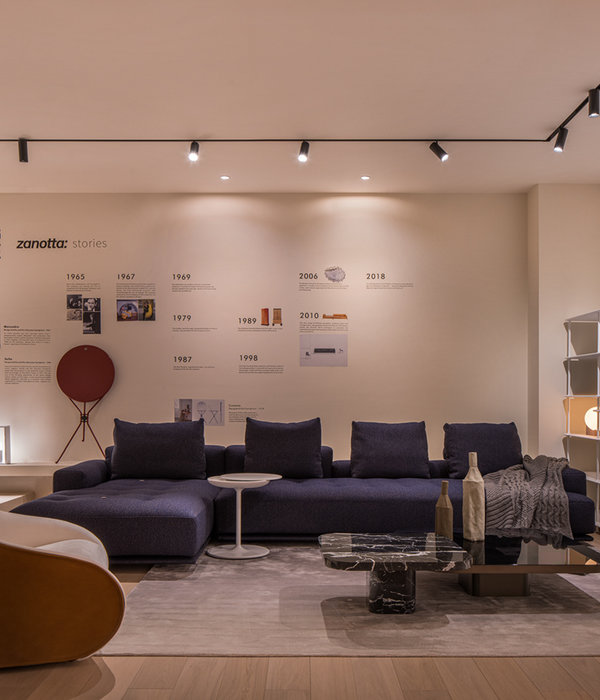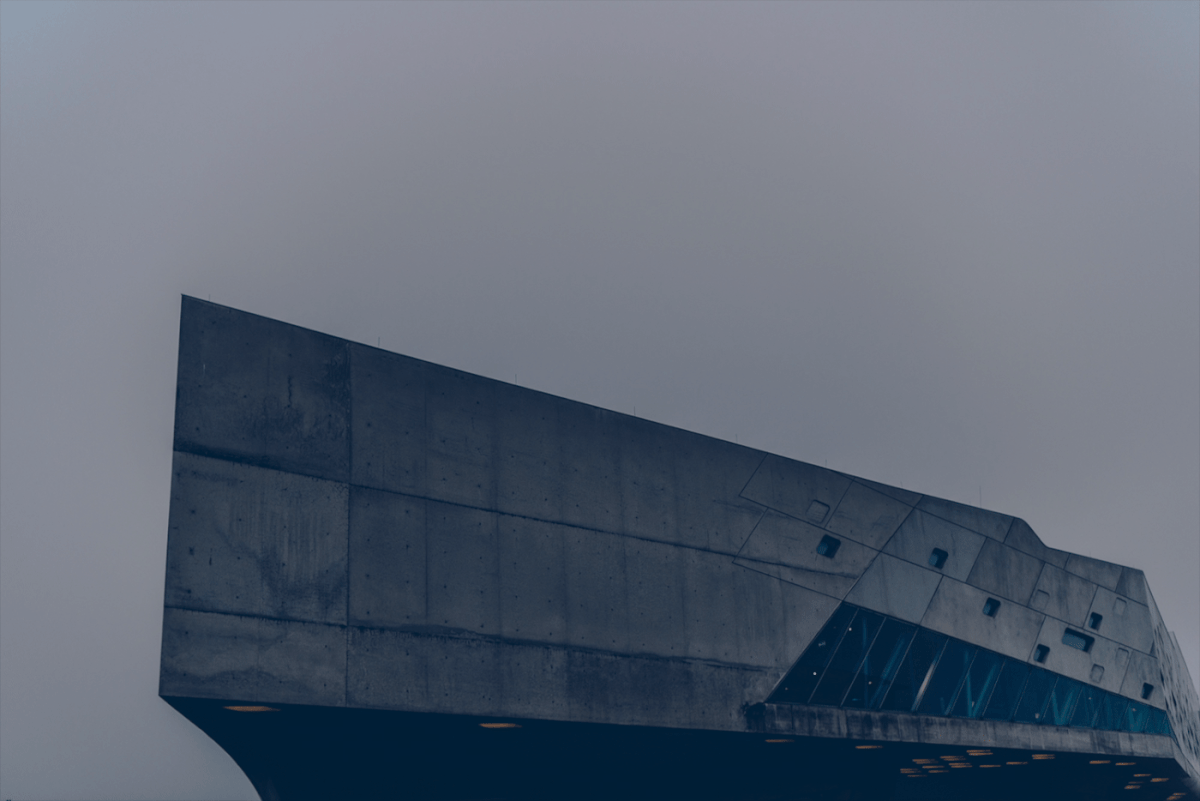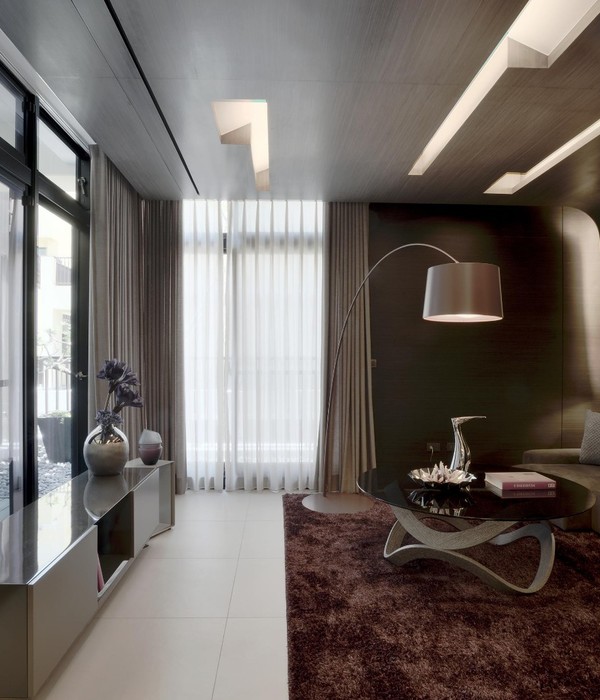Japan Taiyokogyo company
设计方:Takenaka Corporation
位置:日本
分类:办公建筑
内容:实景照片
图片:24张
摄影师:Tomoki Hahakura
这是由Takenaka Corporation设计的Taiyokogyo公司,位于大阪府堺市。该项目坐落于拥挤的居住区边沿,即百舌鸟古坟群(大阪府堺市的古坟群)的中央区域。该项目整合了两个场地相毗邻、功能相异的两座建筑:一座是加油站,旁边是一家公益基金公司。由于两栋建筑的功能截然不同,所以建筑师首先对其功能进行分解,分别安放在不同的盒子空间,再重新排列,从而形成新的空间组织。填充的混凝土结构,不仅作为防火的隔断,还将空间一分为二。建筑组团统一而完整,并在尺度上与周边无接衔接。
译者:筑龙网艾比
From the architect. In the city of Sakai, Osaka, the site sits on the edge of a crowded residential section located in the middle of the MozuKofungun (a cluster of ancient tumuli) area.This project involved a plan to integrate two buildings on two adjacent lots with different purposes: a gas station and an office for a public interest incorporated foundation.We pursued a design that would visually integrate the foundation, which supports scholarships for outstanding students with bright prospects and provides funding for small- and middle-sized companies that have demonstrated superb performance in manufacturing technologies, and the gas station, which is a basic facility vital to the local community.
The two purposes that usually have completely different configurations were united by disassembling functions into boxes and repositioning them to create a spacious area, and by using fill-up concrete block structure for a fire-resistant fence that divides the two sections. The building group gives a sense of unity and scale that fits seamlessly into the surrounding residential area.Similarly, eaves were allocated to unify the office and the gas station. They also contribute to the ambience of the cherry tree-lined street that leads from the Mausoleum of Emperor Nintoku into the site. They also help create an open space connecting the gas station and also the foundation office sitting behind it to the cityscape.
Also, by raising the approach to the innermost foundation office to the second-floor terrace, a balance was created between the two sections that were not divided by the fire-resistant fence, and a three-dimensional street-like space was produced. From the terrace, cherry trees lining the roadside can be seen over the gas station, providing open feeling.For the grouped buildings, the structure is made of fill-up concrete blocks (W600×H150×D240). The eaves also have a group-like configuration with inter-locked steel plates that are 6 mm, 9 mm and 12 mm thick.These site and structural plans have produced a building group that fits into the city environment as well as nestling in comfortably with the local community.
日本Taiyokogyo公司外部实景图
日本Taiyokogyo公司外部局部实景图
日本Taiyokogyo公司外部夜景实景图
日本Taiyokogyo公司内部实景图
日本Taiyokogyo公司平面图
日本Taiyokogyo公司平面和剖面图
{{item.text_origin}}


