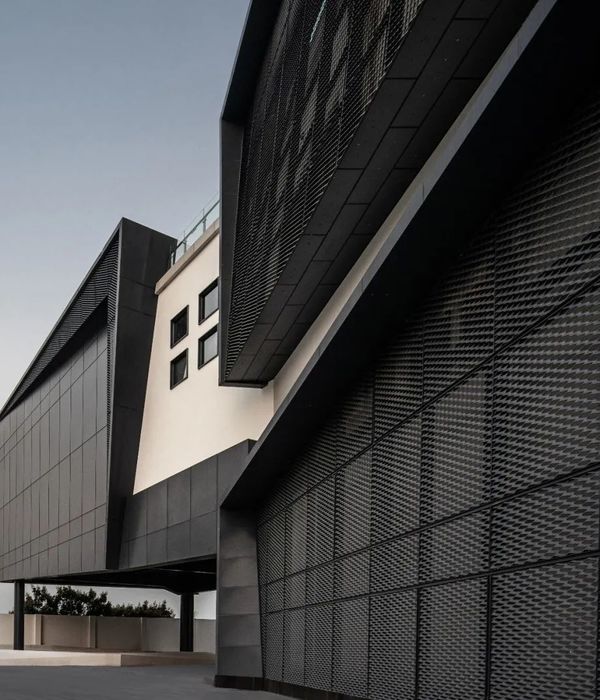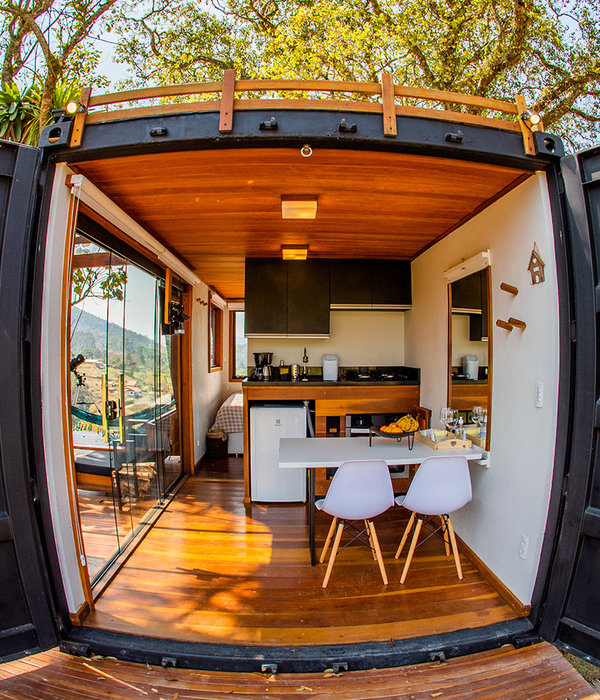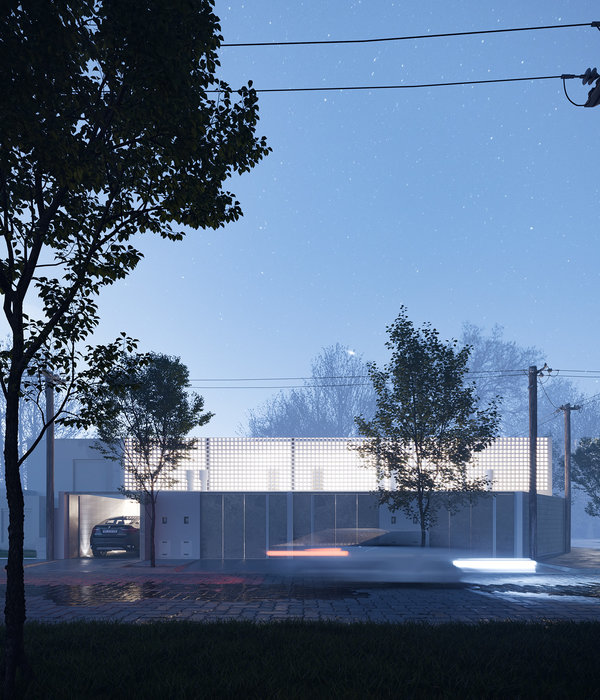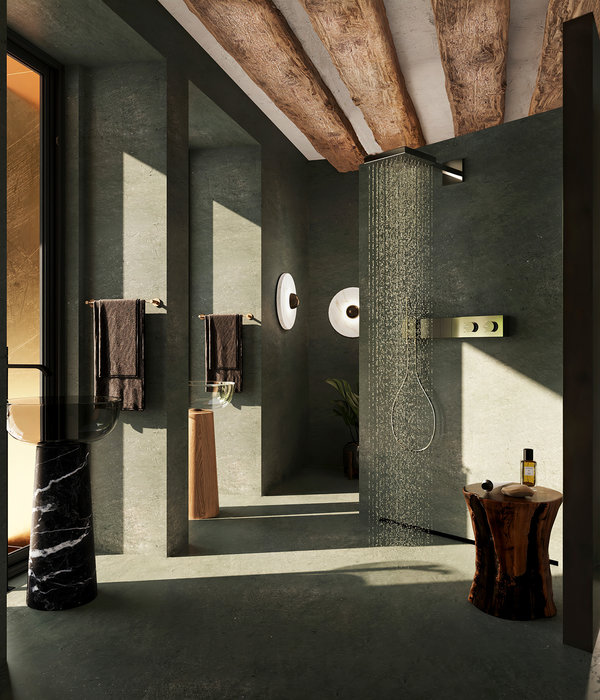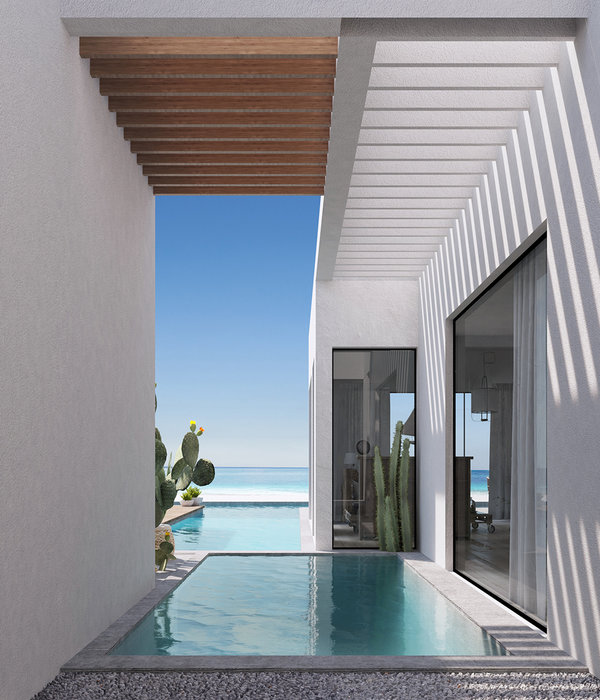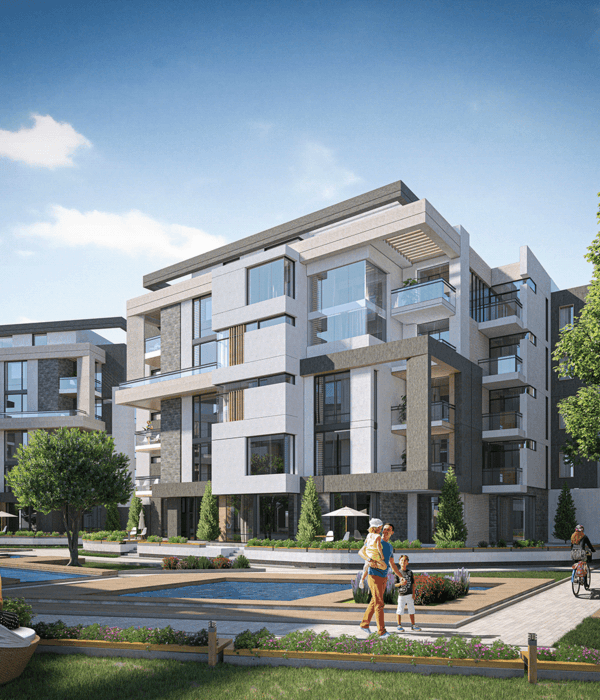SERA teamed on this integrated design-build project with Fortis Construction. The new Major General George White Headquarters facility provides an innovative workplace environment for both the Oregon Army National Guard and the Air National Guard. Set within a meadow, the headquarters contrasts with neighboring Oregon Military Department (OMD) facilities by foregoing brick—the dominant building material on the campus—and adopting a low-slung contextual building designed to visually merge with its natural setting. The place-based design concept —rooted in the particulars of the location—connects the indoors with the outdoors for a more productive and appealing work environment while lowering operating costs for the end-users.
The two-story, 50,000-square-foot building is composed of two independent wings connected via a two-story glass lobby. The building’s wings are gently swept back away from the central entry. The entry also serves as pre-function and breakout space for the adjacent assembly spaces, and as a gathering space for ceremonies. The lobby, which visually connects to the wetlands located behind the building, encourages users to take advantage of both indoor and outdoor spaces for informal meetings and workspaces. The entry’s central location is optimal in providing views throughout the building.
The design symbolically references the building’s two primary users: the lower, metal clad portions denote the Army, while the sweeping roof element pays homage to the Air Force. Building materials convey strength and permanence, with an authentic expression of materials combined with key interjections of color from the warmth of native wood finishes. With exposed ceilings throughout, the intrinsically beautiful, and easy to maintain, elements of steel, glass, wood and concrete offer timeless and austere finishes that complement structural elements.
The Oregon Military Department has long utilized a pattern of enclosed offices along building perimeters for leadership, with large areas of open office in the building interior for rank and files. For this project, the client was interested in exploring a more modern workplace design in order to improve collaboration, increase transparency and break down traditional barriers between staff and leadership. Here, enclosed offices and support spaces were moved to the building interior, surrounded by open office areas to encourage deeper daylight penetration improve users’ access to views of the surrounding landscape.
Suites are located adjacent to the central zone to minimize travel distances for staff and thusly improve communication and collaboration. Stairs at in the central lobby and the east and west ends help accomplish this. To increase flexibility and adapt to the constantly changing staffing levels, the individual suites were defined using what the team referred to as the “camp” idea. Where traditionally each department is stationed behind a perimeter wall with a receptionist controlling access, the “camp” arrangement relies on a different approach. Departments are stationed throughout the open office and are signified by colorful accents on enclosed offices, conference and support spaces. Reception desks are noted with a tall wood slat “flag.” This approach allows users to understand where individual departments are located, and where to check in, while also allowing the size of groups to change and the needs of the organization shift. The building’s relatively narrow depth combined with the organization of suites and open office areas, ensures that the interior is optimized to provide as much passive daylight and views as possible for occupants. Supplemental facilities such as a large meeting space, conference rooms and a data center are included. Sight lines within the building and out to the landscape provide a strong sense of orientation, while supporting security demands without making those considerations obvious. Furniture includes both assignable sit-stand desks, and unassigned high tables—in practice, many of the reserve personnel who use the space on weekends choose to share tables for the convenience and sense of collaboration they offer.
Sustainable aspects for the project include maximizing open space within the meadow, restoration of the existing habitat with native vegetation, stormwater quality control, roofs that minimize heat island effect, water-use reduction through the use of low-flow fixtures, use of regional materials such as certified wood, and addressing indoor environmental quality by using low-emitting materials. LEED Gold certification is being pursued.
Project team
SERA (architecture, interior design)
Fortis Construction, Inc. (general contractor/design-build partner)
Oregon Military Department (client)
Photography by Pete Eckert
{{item.text_origin}}

