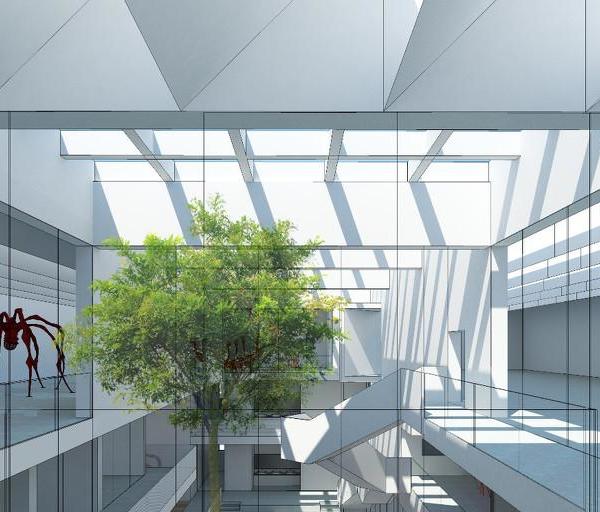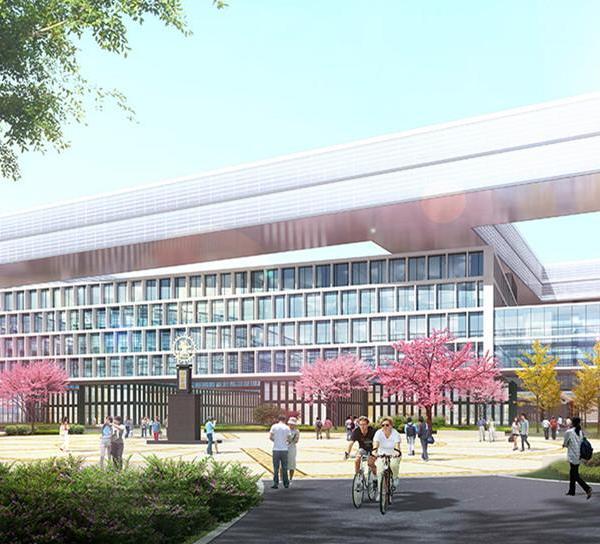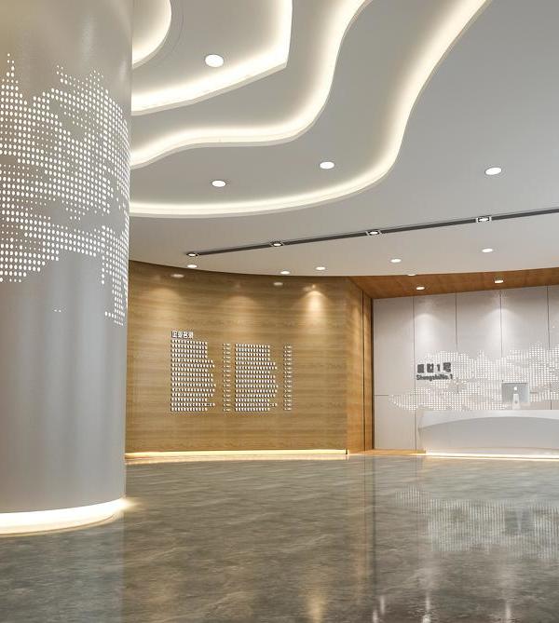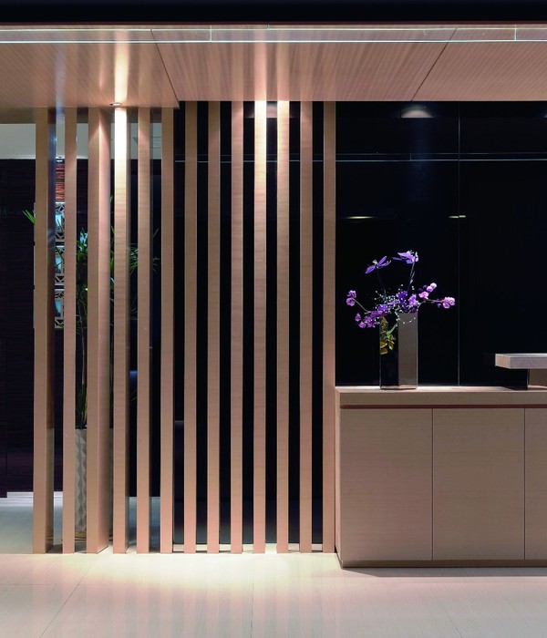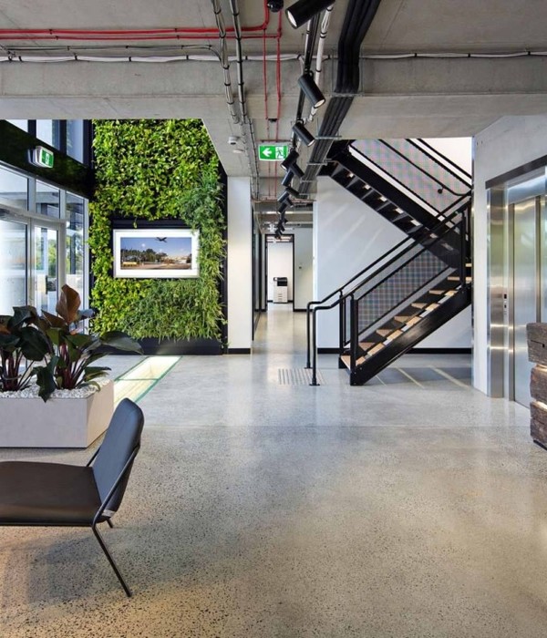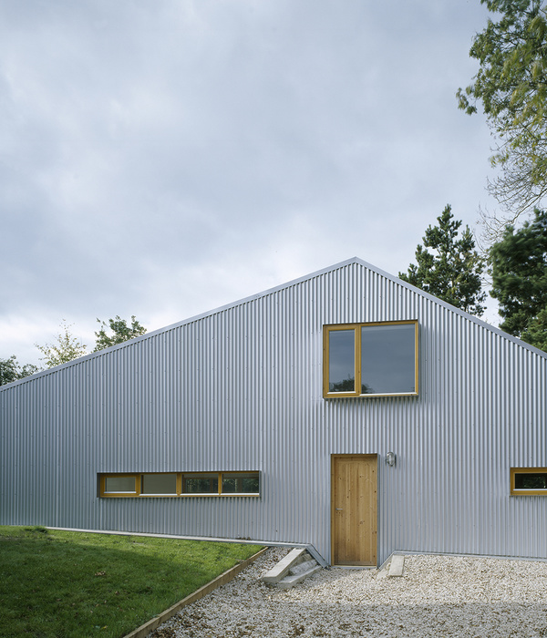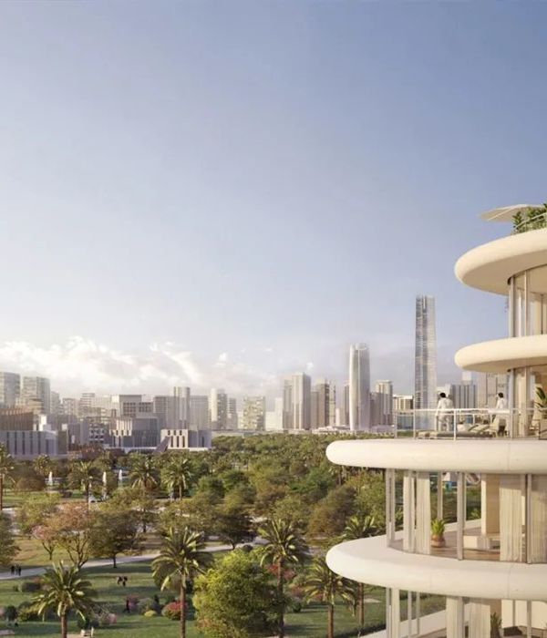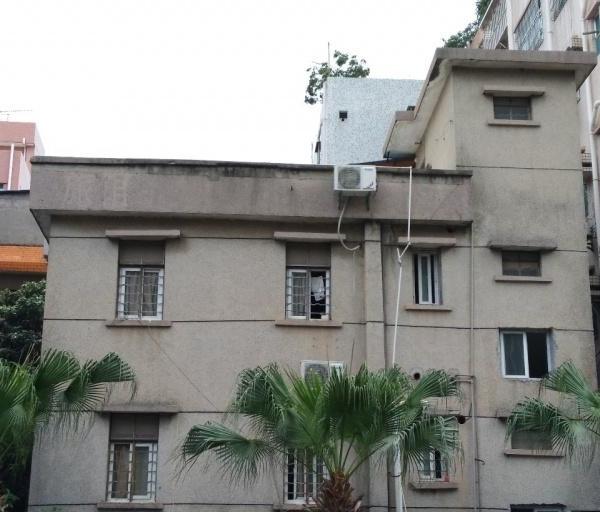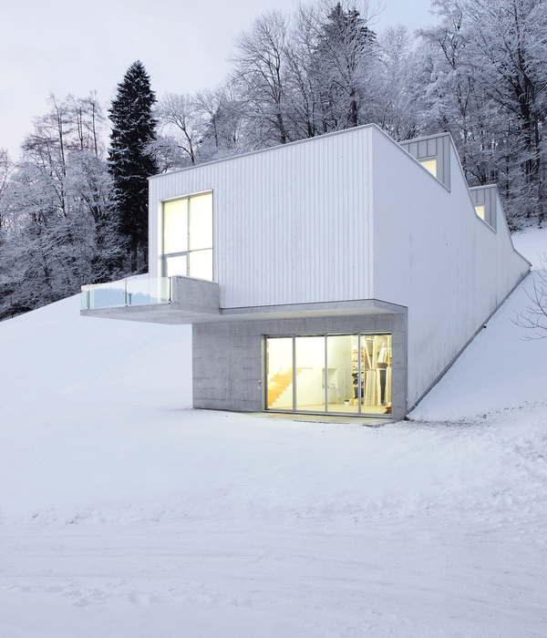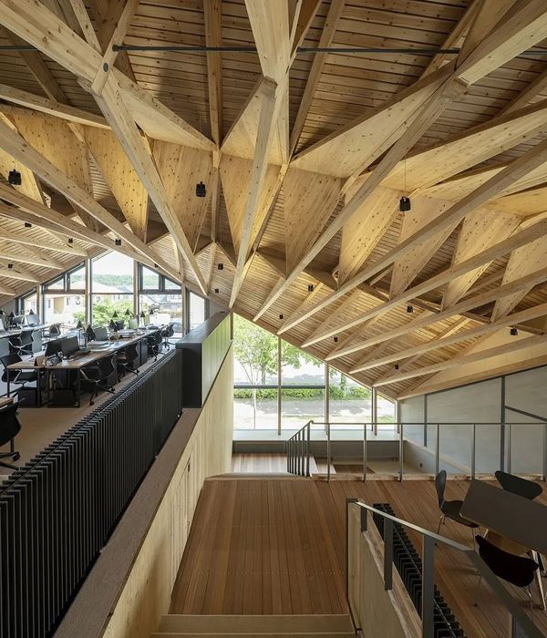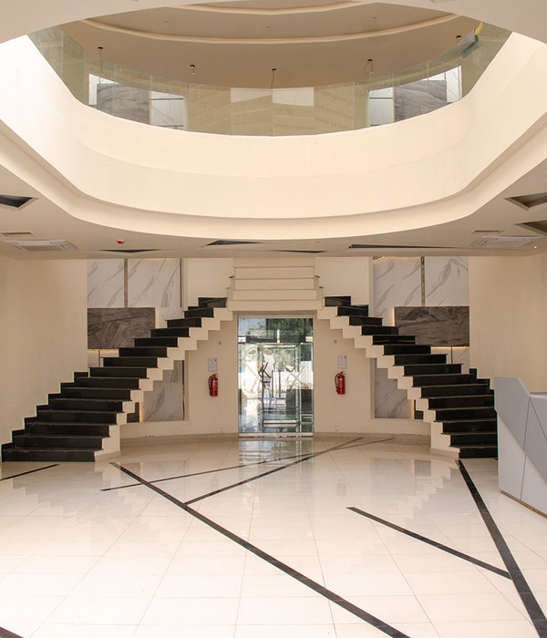Palace of Youth of Kazakhstan
justification
Proceeding from the assignment: to develop a modern building of the Palace of Youth, for the city of Turkestan and without disturbing the centuries-old historical environment, I propose to build a building in the spirit of modernist aesthetics that will fit the building into the cultural environment of urban architecture. On the main facade of the building, vertical lamellae, stylized under the outline of the arches of mosques, are used, emphasizing the colorith of Kazakhstan.
concept
The concept of the Youth Center offered for consideration by the distinguished panel of judges is the main stand-alone console building of the Palace of Youth. . And at -4.000 around the perimeter of the main building, an additional amount of facilities supplementing the basic infrastructure of the Palace of Youth. The level of insolation of the lower level of the premises occurs through the clerestory. Also, natural lighting is enhanced by reflected sunlight from the screens of the basement , the main building at -4.000 wide slopes, with the correct angle of light and using white polymer concrete as the floor.
Such an architectural solution allows using the full height of the main building for concert and other halls.
In the future, this project provides for the expansion of infrastructure premises by 50% of the area declared by the competition, without disturbing the architectural ensemble and will not require additional costs for communications and access roads.
Sustainability
Today, the entire conscious society of people is in search of solutions for absorbing the blows inflicted by man on planet Earth. Modern architecture also has to minimize the detrimental effects of human activity on the environment and is committed to zero consumption of fossil energy.
The project of the Youth Center assumes maximum autonomy for the entire duration of the operation of the complex and the adjacent territory.
The project of the Youth Center provides for the power supply of the complex, from the solar panels located on the roof of the building. Use of energy efficient glazing with the possible use of translucent solar cells.
The construction of the roof of the building and the storm system of the entire territory provides for the accumulation, filtration and aeration of sediments for technical water.
The territory of the complex is supposed to be tiled with glass paving tiles with integrated solar panels. Provide heated sidewalks and entrances to the complex.
Security
The project provides for free travel for cars of the fire service and other services. Evacuation from the main building is carried out along the main staircase and along the outer staircase for staff. Also telescopic stairs, through terraces.
Improvement
In addition to underlining the architectural solution, the premises at -4.000 offer a number of advantages, for example:
Decoration of the territory with clerestory.
The use of direct garbage disposal instead of urns and containers. Automobile elevators, elevators for warehouses and a public catering.
In the complex, these events will enhance the impressions of P.of Y. And they will give the youth of the XXI century, a sense of community with time.
Implementation
The construction of this complex is supposed to be done with a reinforced concrete monolith and the method of quickly erected frame construction. (presumably the system Aquapanel company Knauf) With SW. Arch. Gydey Valery.
P.S. Modern architecture, must comply with the pace of youth development, and in time to respond to the various needs of the young generation. The building project, it is possible later to apply as a model project for other cities of Kazakhstan, diversifying the facade with various style decisions.
Year 2018
Work started in 2018
Main structure Mixed structure
Client Akimat of the Turkistan region of the Republic of Kazakhstan.
Cost 24 000 000
Status Unrealised proposals
Type multi-purpose civic centres / Urban development plans / Landscape/territorial planning / Multi-purpose Cultural Centres / Urban Renewal / Strategic Urban Plans / Day-care centres
{{item.text_origin}}

