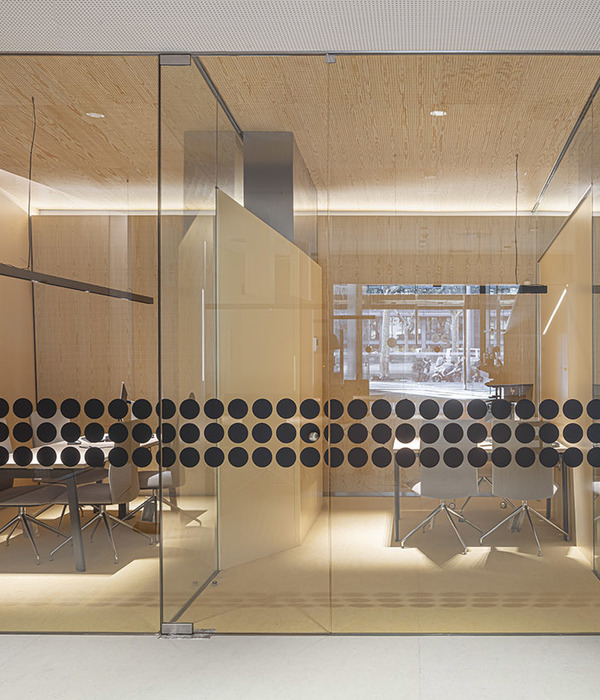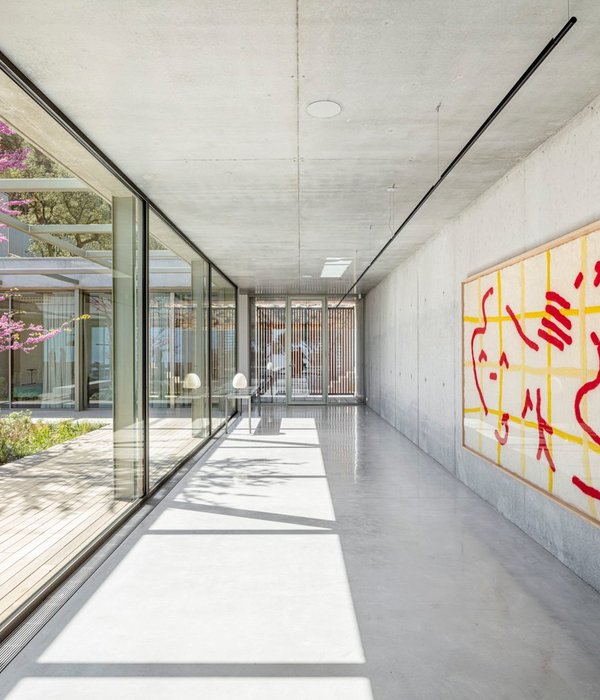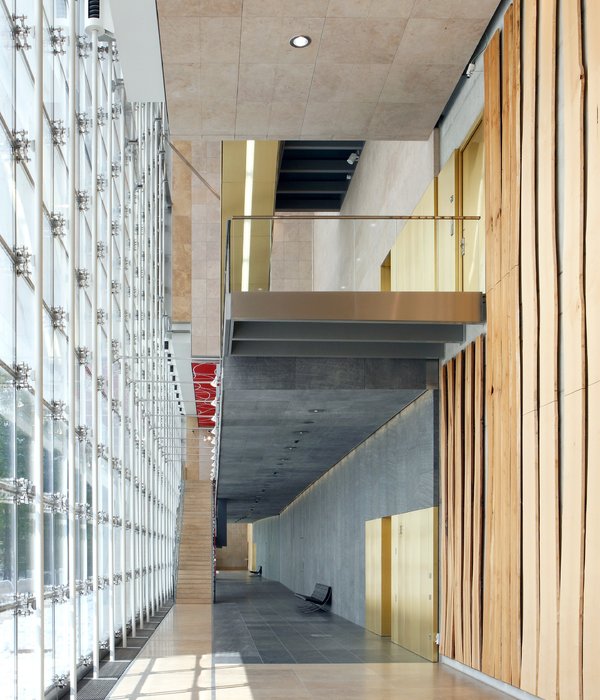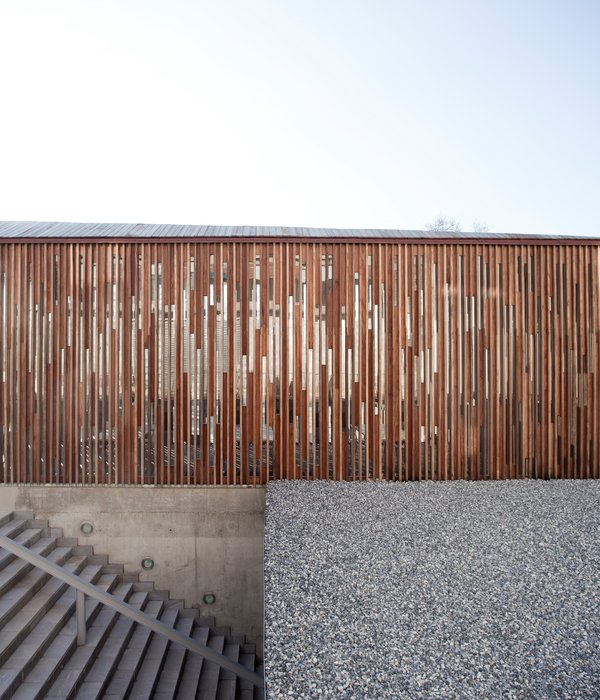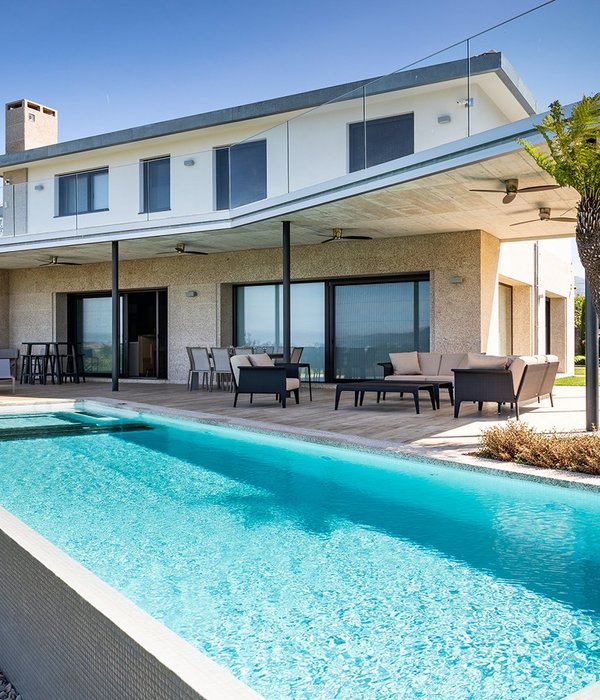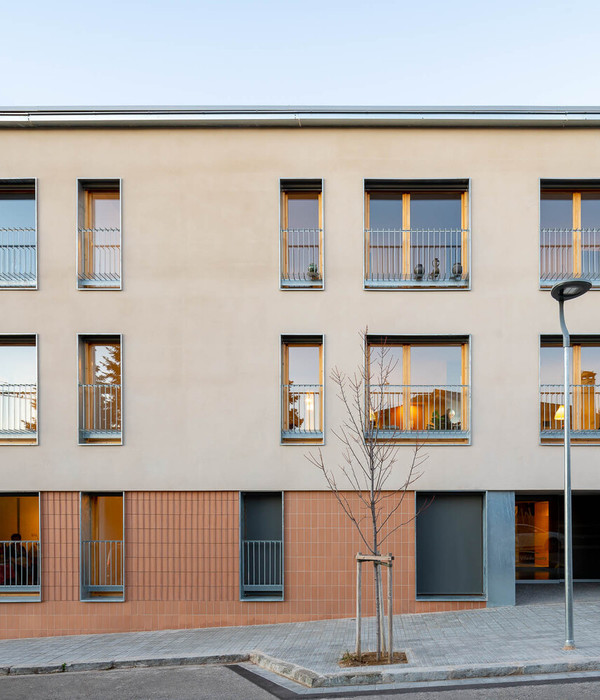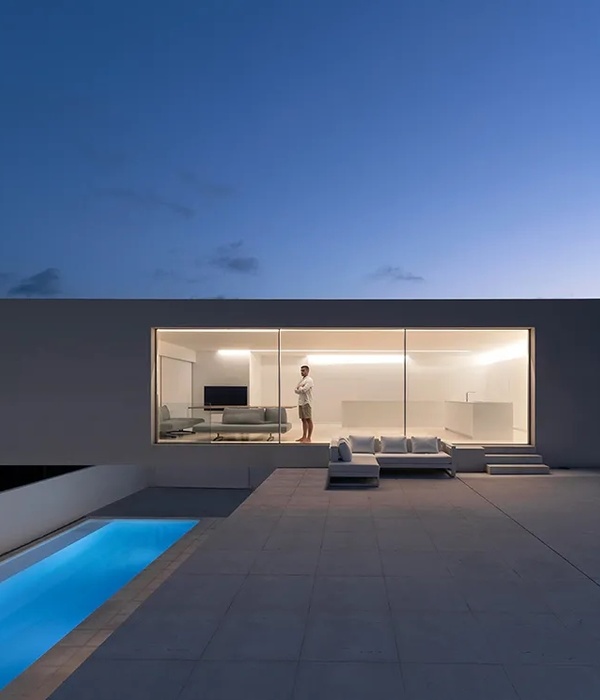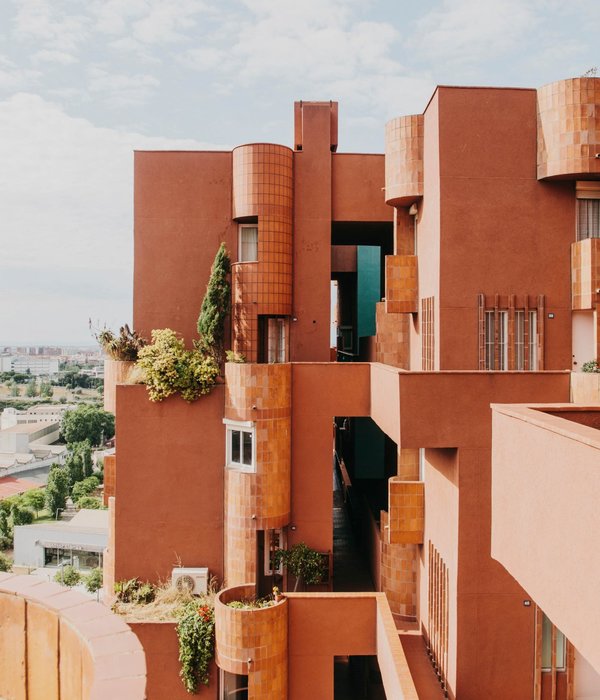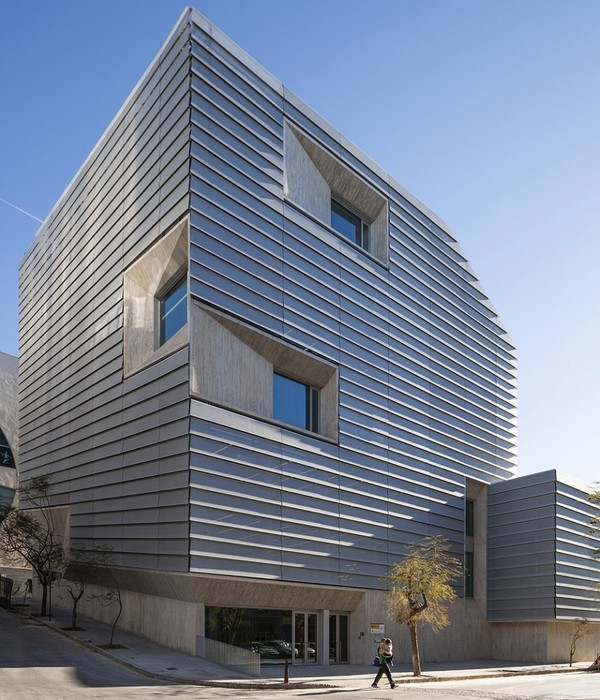深圳是世界上拥有摩天楼最多的城市之一,也是一个现代化都市的缩影。在稠密的城市环境下,深圳将城市策略的重点转变为提高公共生活品质和绿色创新设计。容纳了世界最大纺织企业的恒力集团总部将成为深圳湾的又一地标建筑,展现着自身企业文化和深圳的城市雄心。
Ranked as one of the cities with the most skyscrapers, Shenzhen is the epitome of a contemporary megalopolis. In this dense urban context, the city’s policies focus on the quality of public life and innovative green design. The Hengli Group Headquarters will host the world’s largest weaving enterprise in a Shenzhen Bay landmark, displaying the company’s culture in line with the new ambitious urban policies.
▼恒力集团总部外观,exterior view of Hengli Group Headquarters
Mecanoo的设计方案是将两个体量放置在一个商业功能的底座上,较低体量的顶部两层与另一个238米高的体量融合在一起。建筑借助收缩与扩张的方式来容纳不同楼层的公共空间和绿化。以恒力集团纺织历史为灵感,立面呈现青铜金属网格包裹透明体量的外观,仿佛是织布机上的丝线。建筑底部空间密集,商业部分布局更加紧凑,笼罩着建筑的金属网格一直延续到地面上,让不同高度的楼层从立面上显现出来。
▼设计图解-两个体量放置在一个商业功能的底座上,较低体量顶部与另一个较高体量融合在一起,design diagram-a composition of two volumes with a commercial plinth and the top levels of the lower building are fused to the high tower
Mecanoo’s design is a composition of two volumes with a commercial plinth. The top two levels of the lower building are fused to the 238 m high tower. The volumes contract and expand to accommodate public space and vegetation on different levels. Inspired by the Hengli Group’s textile tradition, a bronze metal grid wraps the transparent volumes, like threads on a loom. Denser at the bottom and more compact on the commercial building, the mesh grounds the volumes and marks the level height on the facade.
▼青铜金属网格包裹透明体量的外观,a bronze metal grid wraps the transparent volumes
通向首层主入口的城市广场是一个充满活力的聚集点,连接了场地内的人行路线。广场向通往地铁和地下两层停车场的下沉广场开放,两个广场在不同层面上将商店和餐饮设施连接起来,为顾客通行提供便利。
A lively meeting point, the ground floor urban square leads to the main entrances and links the pedestrian routes through the site. This square is open to a sunken plaza which provides access to the metro and to two underground parking levels. Together, square and plaza connect the shops and catering facilities from different levels, easing customer access.
▼首层主入口的城市广场连接场地内人行路线和通往地铁、停车场的下沉广场, ground floor urban square connecting the main entrances links the pedestrian routes through the site and a sunken plaza which provides access to the metro and parking
在首层广场上,两个体量逐渐向对方延伸,建筑的五层和六层相互连接,形成一个亚热带气候的庇护所。五层顶部是一片环绕着台阶式露台的宽敞室外空间,并通过一家餐厅、几家商店和俯瞰城市的休闲区域进一步强调了这种城市户外生活方式。在这层空间之上,塔楼逐渐后退并形成一系列的绿色屋顶空间和露台,让使用者在享受自然环境的同时能够欣赏到深圳湾的城市全景。植物层叠而下,净化室内空气,改善室内环境。
Above the ground level plaza, the two buildings extend progressively towards each other, and connect at the 5th and 6th level, providing shelter from the subtropical climate. On top of the 5th level is a generous outdoor space surrounded by stepped green terraces. This level celebrates the city’s outdoor lifestyle with a restaurant, shops and leisure areas overseeing the city. Above this floor, the tower steps back gradually with a series of green roofs and terraces, connecting the users to nature and offering panoramic views of Shenzhen Bay. Cascading down the facade, vegetation will purify the air and improve the indoor environment.
建筑底座如同是雕刻出来的一般,展现建筑尺度感和增加地面空间的渗透性。容纳了恒力集团总部的塔楼内部主要包括办公室和占据了三层楼的文化机构。三层和四层是一个配备有音乐厅和活动空间的购物中心,五层是一家博物馆。较低的一个体量内容纳了零售商业、餐厅、咖啡厅和可以举办各种活动的宽阔中庭。
The plinth is ‘carved out’ to create a sense of scale and increase permeability at ground level. Housing the Hengli Group Headquarters, the tower is mainly occupied by offices and three storeys of cultural facilities. A shopping mall with dedicated spaces for concerts and events takes up the 3rd and 4th floor while the 5th level houses a museum. The lower volume is dedicated to commerce, featuring retail areas, restaurants, cafes and a generous atrium for various events.
▼如同是雕刻出来的建筑底座呈现出建筑尺度感和增加地面空间的渗透性,the plinth is ‘carved out’ to create a sense of scale and increase permeability at ground level
▼剖面,section
Programme: 1st prize competition design for the development of a 11, 900 m2 site with a 238 m high tower of 106,000 m2 including offices, commercial spaces and cultural facilities. Design: 2018 Client: Hengli Group Co.,Ltd. Address: Shenzhen bay super headquarter area Coordinates: 22.525386, 113.973149
{{item.text_origin}}

