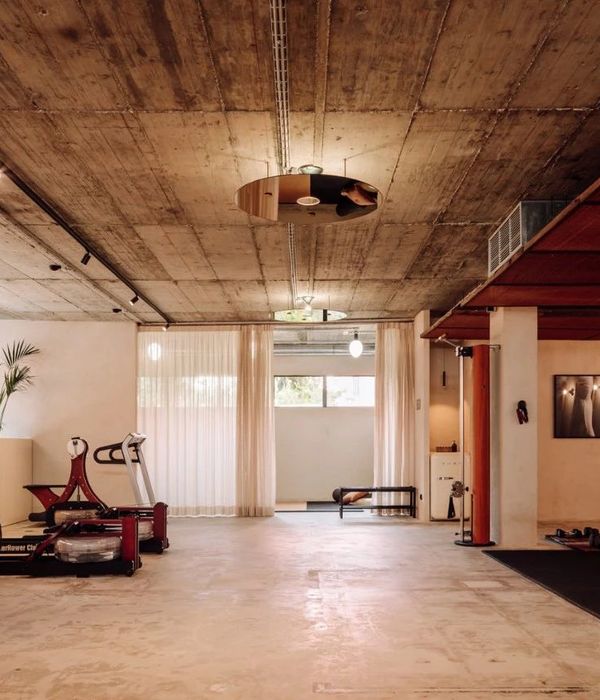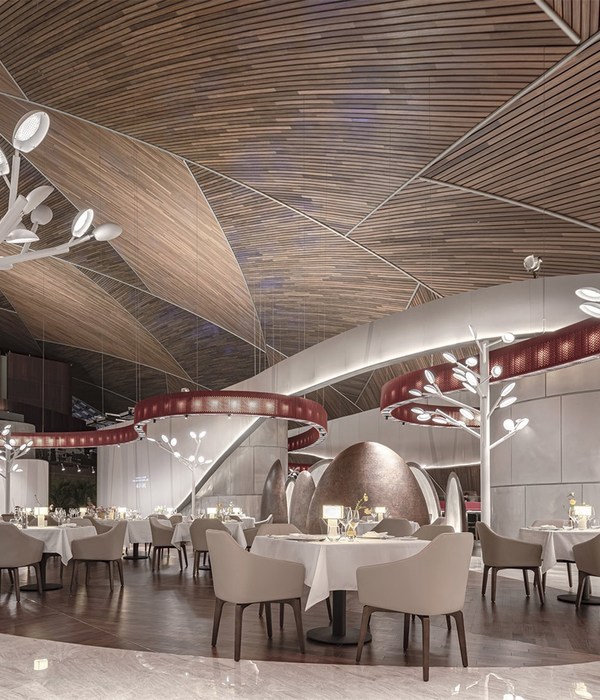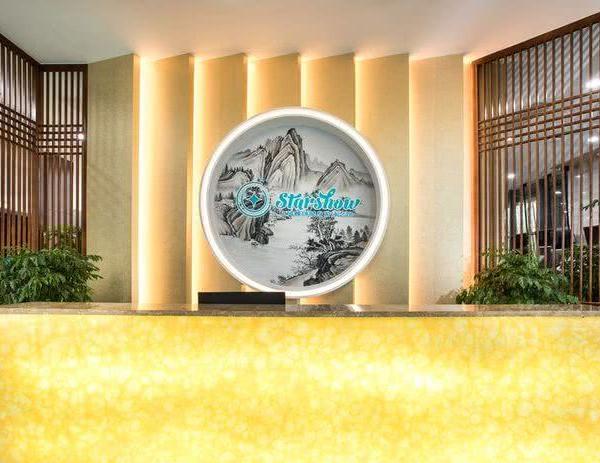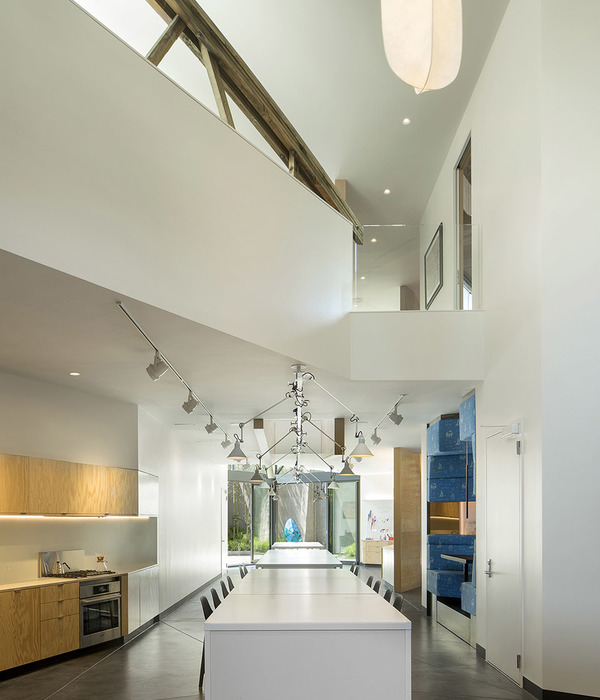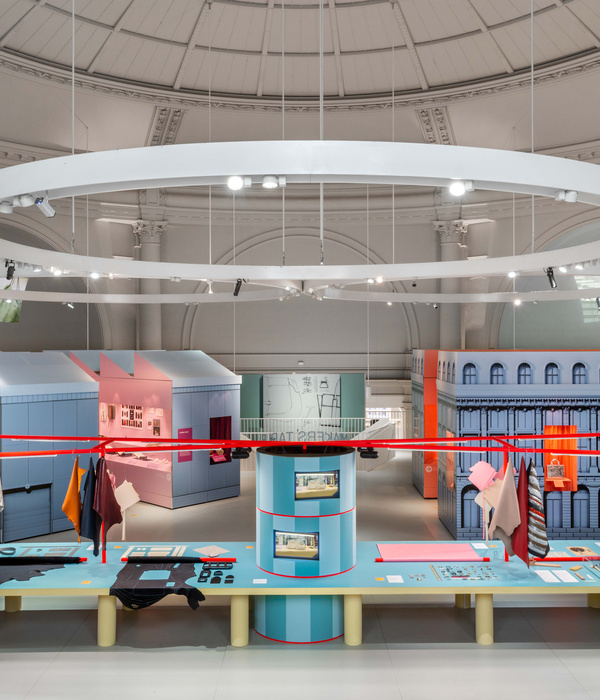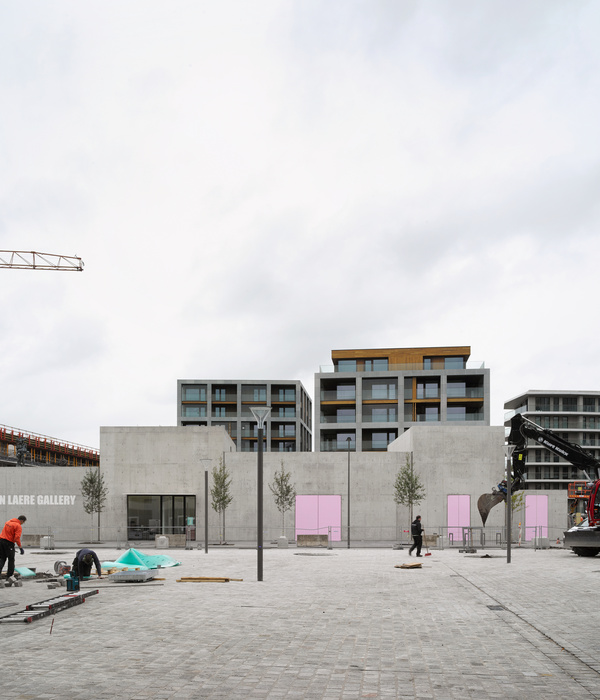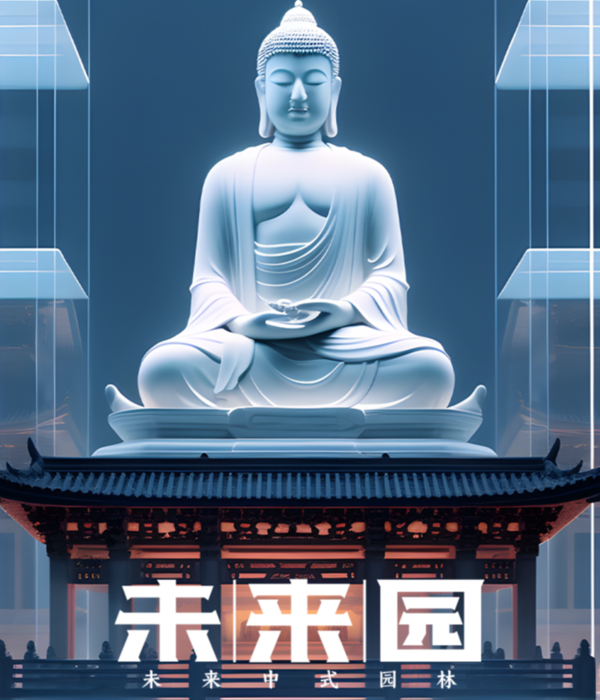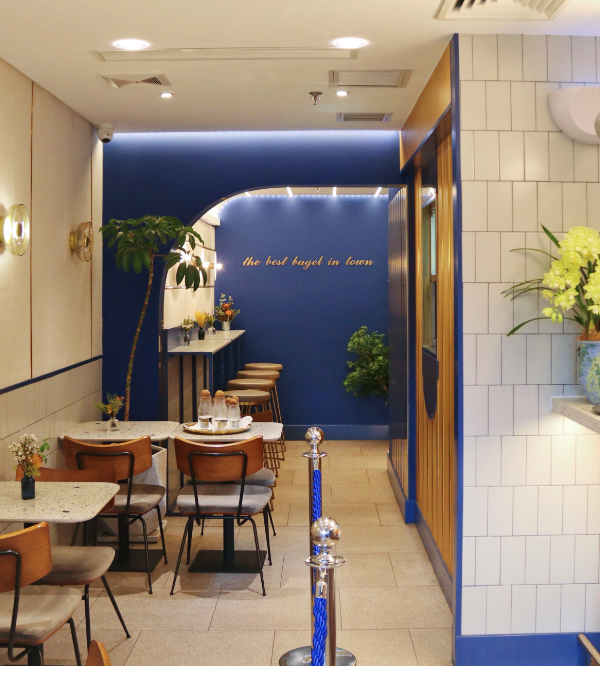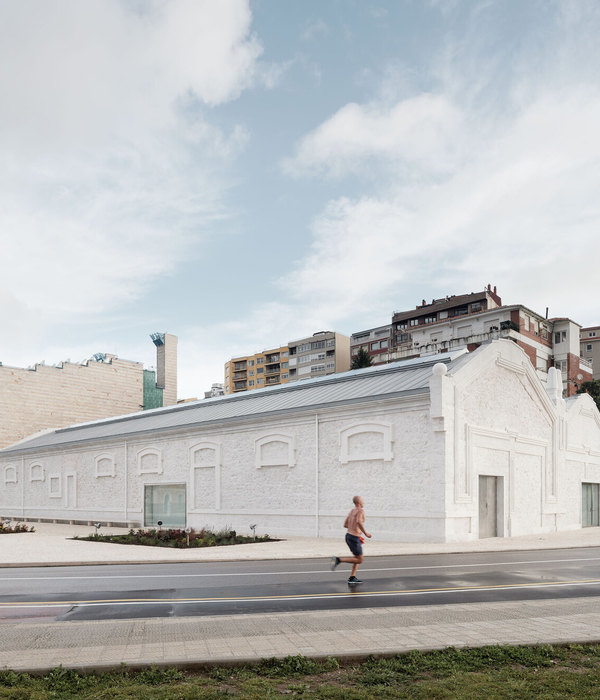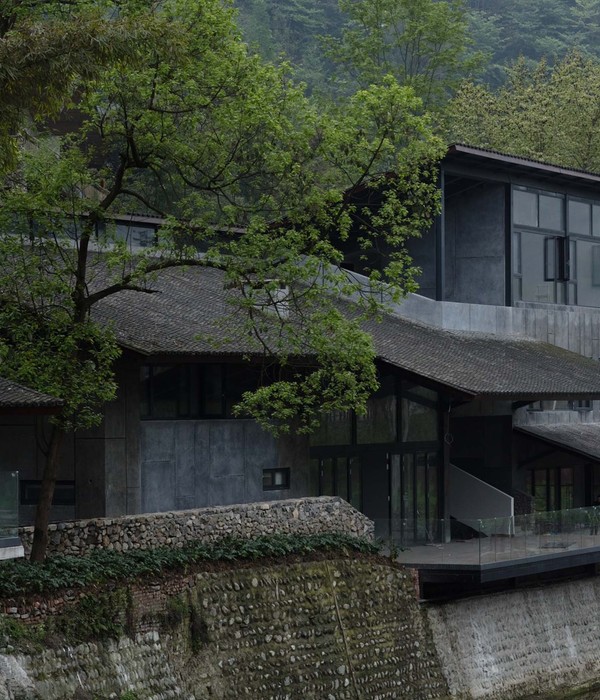Banc Sabadell欢迎中心共包含三个楼层:核心区域位于底层,除了提供主要出入通道外,还肩负了向外界展示企业形象的重任;社交聚会场所位于地下层;而上层则是更加私密的工作区域与会议区域。
This space is articulated in three floors: the central area, access and image from the outside; the lower floor, a collective gathering place; and the upper floor, a more private work and meeting area.
▼项目外观,exterior view
首层空间的设计理念旨在塑造从街道到室内的深度视角,这种视觉效果基于内部相互连接且不失多样性的空间序列,从入口、接待空间,到连通其他楼层的过渡与交通空间,再到非正式工作区域,最后是更加私密的私人办公空间,所有这些从外部来看都是相互叠加的。
The first floor is marked by the desire to build the deep perspective from the street to the interior, based on a sequence of interconnected but diverse spaces: the entrance, initial place; control and access to the other floors, then informal work area and finally more private spaces, all of them adding up in the perspective from the outside.
▼底层入口空间,entrance area
接待空间旁的背景墙反射了地球仪的影像,
the background wall next to the reception space mirrors the globe
▼由入口向内看,viewing the interior from the entrance
设计从抽象的角度出发,并植入一系列更具表现主义的空间元素,例如底层空间中的柱子被带有弧形元素的金属饰面包裹,这种设置起到了增强相邻工作台私密性的作用,倾斜的天花板则产生了透视错觉,在感官上增加了后部空间的深度,聚焦了人们的视线。
The project is handled from abstraction, with some more expressionist movements: the cladding of the pillars on the first floor that twist to facilitate the privacy of the adjoining work tables, the inclination of the roof that generates a false perspective towards the back, etc.
▼非正式办公区,informal work area
▼等待区,
waiting area
▼柱子被带有弧形元素的金属饰面包裹,
the cladding of the pillars with curved elements
▼底层最后部的私人办公空间,
private office space at the rear of the ground floor
从底层空间向下,人们会到达一间大型的集体活动大厅。艺术家Alberto Peral的作品始终伴随人们移动的视角。从底层向上,则是私人工作区,以及与客户会面的私人会议区。从这里向外看,Diagonal大道上的高架桥成为室内公共空间的城市背景,也成就了景观视野的高潮。
From here, going down, we would arrive at a large hall for collective events. The interventions of the artist Alberto Peral accompany us here. Going up, the private work area and the personal meeting with the client. The elevated but close view over Diagonal Avenue is the central argument of the scene in the more public spaces.
▼地下集体活动大厅,
collective events hall on the basement floor
电梯旁的休息区,resting area next to the elevator
上层办公区入口,entrance of the upper floor
上层会议室,
meeting area on the upper floor
▼楼梯间,
staircase
在夜晚,一个移动的地球图像投射在入口墙面上,揭示出该空间的国际属性。
At night, a moving image of the globe is projected on the entrance walls, a reference to the international character of this space.
▼底层平面图,ground floor plan
二层平面图,first floor plan
▼地下层平面图,basement floor plan
▼剖面图,section
Project name: Banc Sabadell Welcome Hub
Typology: Offices
Location: Avenida Diagonal 456, Barcelona, Spain
Architect: Josep Lluís Mateo-mateoarquitectura
Website:Practice’s email:Client: Banc Sabadell
Design date: 2020-2021Construction date: 2021
Built surface area: 950 m2
Other participants:Installations: ICA-Group
Acoustic consultant: Ivana Rossell
Measurements and budget: Aumedes DAP
Lighting: María Güell, La Invisible
Sustainability and energy certification: Societat Orgànica
Furniture: Bernadí
Artistic intervention: Albert Peral, Jon Tugores
Photograph: Adrià Goula
{{item.text_origin}}


