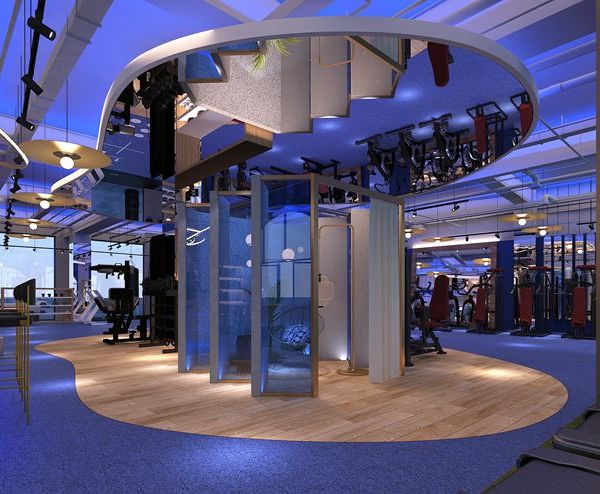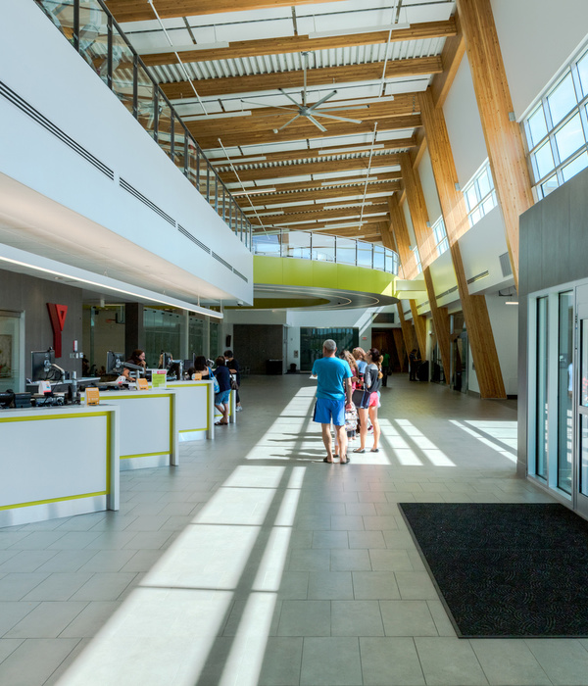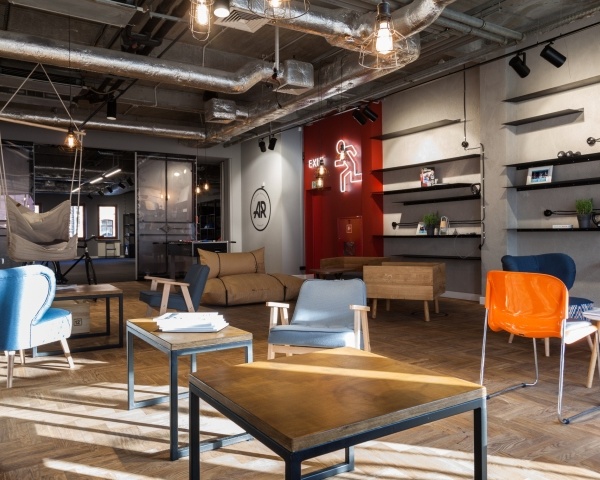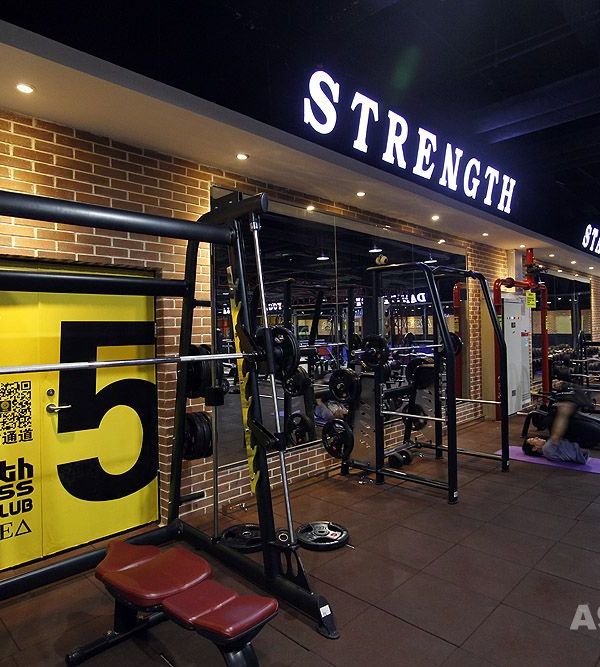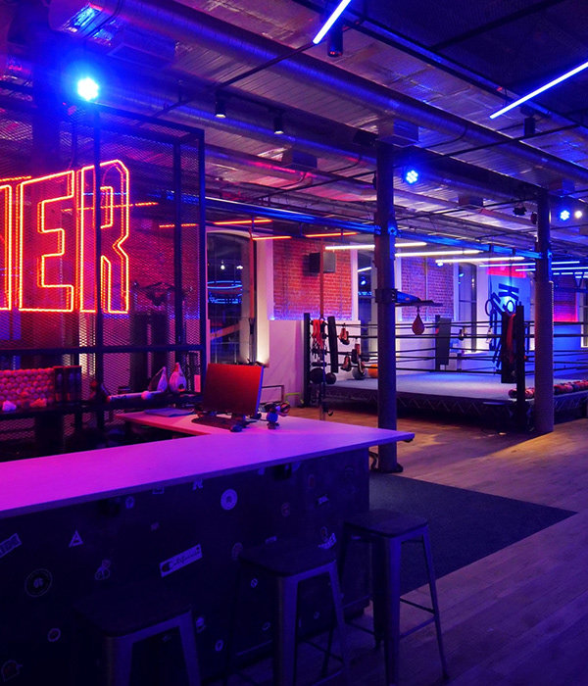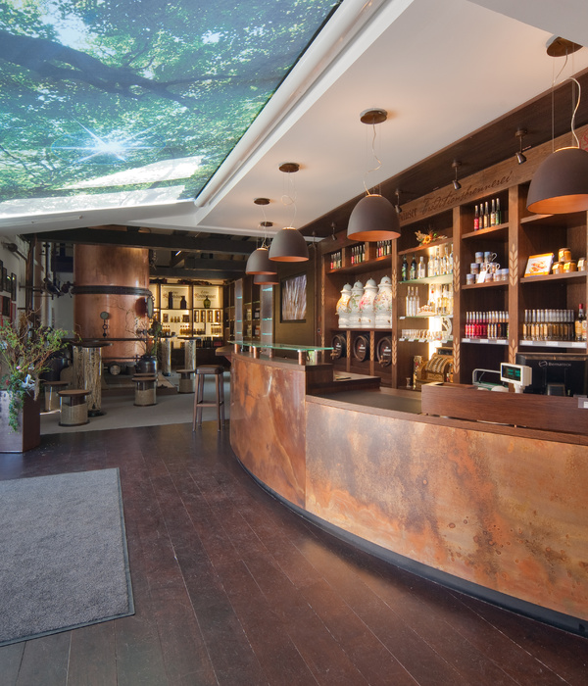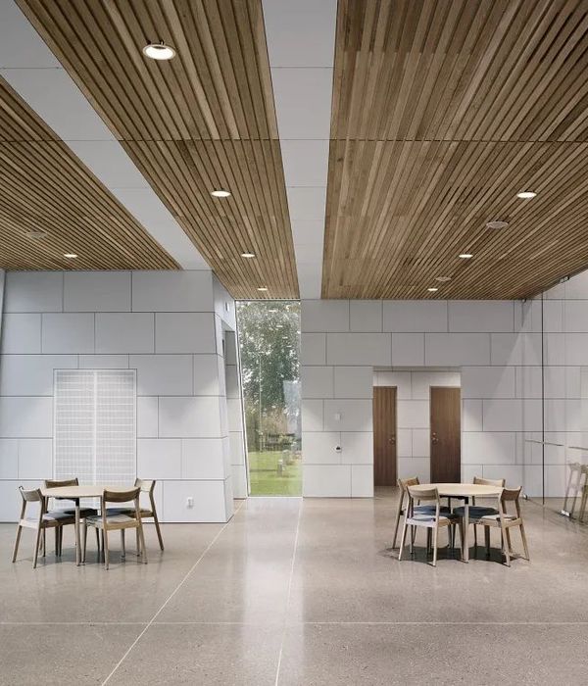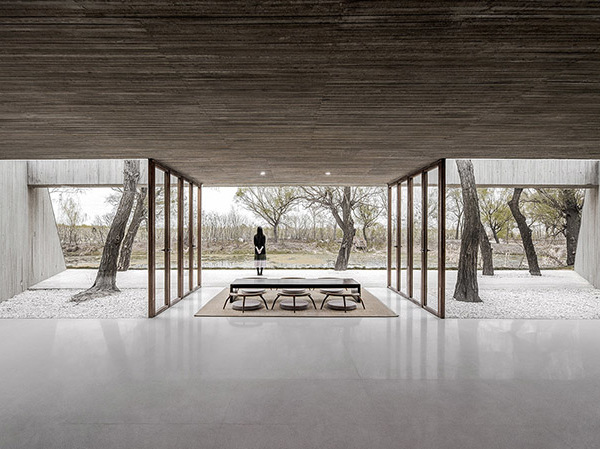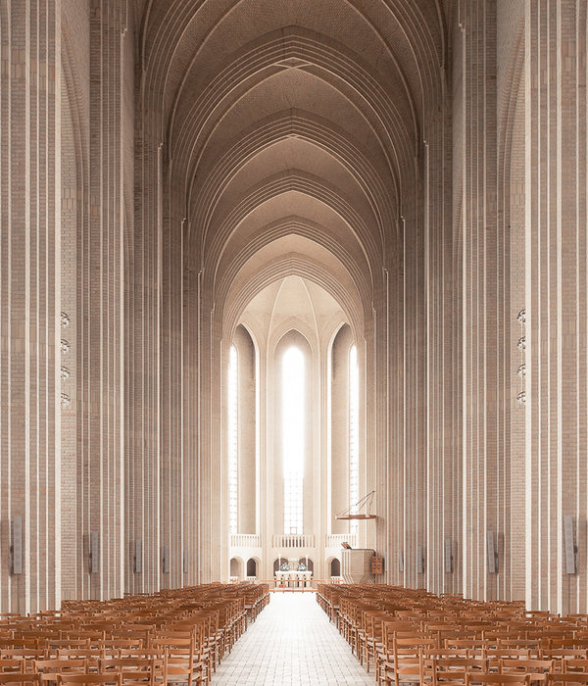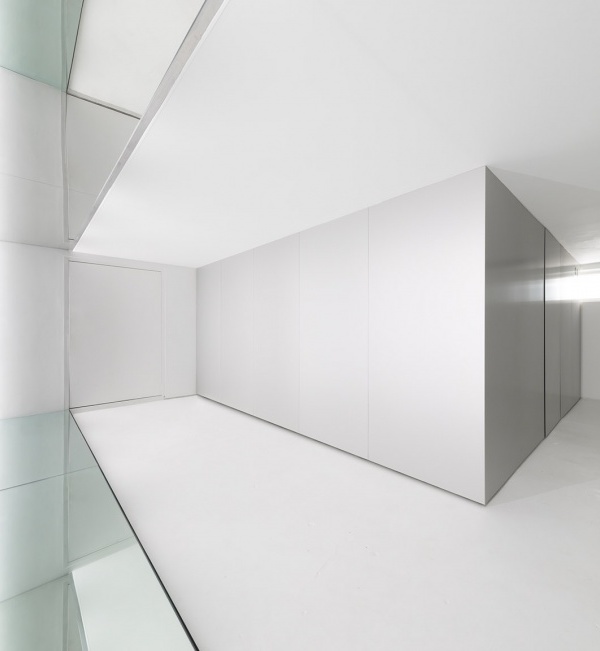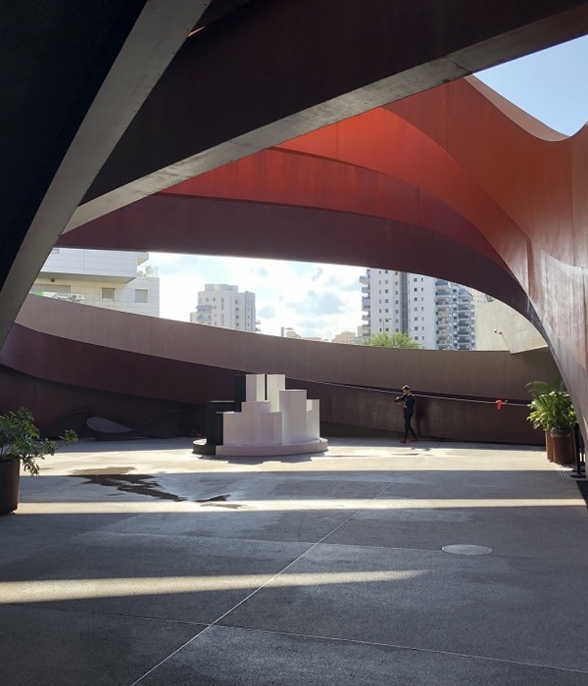*注:šxʷƛ̓ənəq Xwtl’e7énḵ广场的名称融合了加拿大第一民族(First Nations)的语言,意指和解之路。
在温哥华曾经的礼仪大道的中心,有一个巨大却遭到荒废的空间。从地方法院大楼前院到后来的温哥华艺术馆北广场,用途的演变使该场地逐渐变成了一个由纪念碑、树木和各类铺装及座椅元素构成的简陋场所。虽然广场处于破败的状态,但其规模与城市中的核心位置使其依旧常常被用于举办大型活动、通勤和集会等。混乱的场所营造使广场的环境显得毫无生机,与其活跃的使用者完全无法相配。对于设计团队而言,将公共空间民主化,使其能够满足多样化的城市表达,是塑造成功的公共领域的重要体现。
In the heart of Vancouver’s former ceremonial boulevard, sat a large, dilapidated space. The usage evolution – from forecourt to Provincial Court Building to the formerly named Vancouver Art Gallery North Plaza – had rendered the site a palimpsest of monuments, trees, and an assortment of paving and seating elements. Despite its run-down state, the plaza’s size and central downtown location meant it was nonetheless frequented for large planned events, commuting, and meeting. The muddled placemaking gave way to a lacklustre setting, one that was sorely misaligned with its vibrant occupants. To us, democratizing public space for various displays of civic expression is the embodiment of a successful public realm.
▼广场鸟瞰,square aerial view ©Hapa Collaborative
改造后的šxʷƛ̓ənəq Xwtl’e7énḵ广场(原温哥华美术馆北广场)成为了一个全新的、气氛热闹的城市中心地带,可以适应游行、暑期社交、旅游、文化市场和节庆等一系列市民喜闻乐见的活动。
We are proud of the way šxʷƛ̓ənəq Xwtl’e7énḵ Square has transformed into a bustling epicentre of political protests, summer socials, tours, cultural markets, festivals, and some of the best downtown people watching Vancouver has to offer.
▼改造后的广场成为气氛热闹的新城市中心,the square has been transformed into a new bustling epicentre in downtown Vancouver ©Hapa Collaborative
从古老的卫城到21世纪的国际都市,充满活力的公共活动一直是城市大广场的基本特征。经过谨慎的研究,项目团队认为要提高广场的功能性并使其满足特定的需求,就应当为广场赋予以一个清晰而开放的核心。在对公众意见进行细致的咨询后,设计团队获得了具有明显倾向性的意见反馈,即移除大型喷泉和既有树木,采用统一的设计策略,在广场的边缘位置建造关键的基础设施。广场近期举办了一场重要的更名仪式,以纪念加拿大第一民族和温哥华市的协同合作。
From the ancient acropolis to the 21st Century cosmopolis, the primary characteristic of great plazas has remained constant: vibrant public activity. The rigorous research concluded that to improve functionality for specific programmatic demands, the plaza needed to have a clear, open centre. Through meaningful and rigorous public consultation, we received overwhelming support to remove the large fountain and the melange of existing trees, making room for a unifying design strategy with key infrastructure at the peripheries. An important ceremony recently saw the plaza renamed šxʷƛ̓ənəq Xwtl’e7énḵ Square in honour of collaborative efforts between First Nations and the City.
▼在广场的边缘位置建造关键的基础设施,为广场赋予以一个清晰而开放的核心 ©Hapa Collaborative the plaza has been given a clear, open centre with key infrastructure arranged at its peripheries
▼广场全景 – 朝向温哥华美术馆,panorama of the square, facing Vancouver Art Gallery ©Hapa Collaborative
设计的成果体现于贯穿所有景观元素的灵活功能与本地特色,旨在唤起场所感,同时以简洁的语言来完成功能上的需要。树木、座椅、照明和独特的凉亭被设置在场地边缘,为广场中央留出大面积的开放空间。水电设施被隐藏在这些元素当中,用于流动餐车的运作、为各类活动提供支持以及日常的维护。
Our resulting design includes flexible functionality with local flair, built into each of the landscape elements to evoke a sense of place, intention, and simplicity. Trees, seating, lighting, and a feature pavilion inhabit the edges and frame the large openness. Power and water connections hide within these elements to allow for activation of food trucks, event support, and maintenance.
▼树木、座椅、照明和独特的凉亭被设置在场地边缘,为广场中央留出大面积的开放空间 trees, seating, lighting, and a feature pavilion inhabit the edges and frame the large openness ©Hapa Collaborative
广场的地面以粉色和灰色的梯形砖铺就,在应对自然坡度和活动负载的同时,为广场赋予了生动和欢快的图案。该图案由当地挖掘的粉色花岗岩(可见于温哥华一些著名建筑的立面)和预制混凝土构成,使人联想到逆流而上的鲑鱼的故事,以及在炎热夏夜里舞蹈的人群。广场上的家具主要包括用回收的电线杆制成的大尺寸黄色松木座椅,在需要时可以借助托盘搬运车来移动。
▼广场铺地,paving details ©Hapa Collaborative
An uninterrupted plane of pink and grey trapezoidal pavers spills across the ground plane, providing a lively, jovial pattern while negotiating natural site slopes and engineering event loads. The pattern – locally quarried pink salt and pepper granite found on prominent Vancouver buildings – mixes with precast concrete evoking stories of salmon swimming upstream, or people dancing on a hot summer night. The furnishings are large yellow cedar benches made from recycled telephone poles and are completely moveable via pallet jack to accommodate event needs.
▼广场上的家具主要包括用回收的电线杆制成的大尺寸黄色松木座椅 the furnishings are large yellow cedar benches made from recycled telephone poles ©Kai Jacobson ©Hapa Collaborative
咖啡馆风格的红色桌椅与灰色的地面形成鲜明对比,为人们提供了在阳光下用餐、休息和阅读的机会。与广场呼应的是环绕着对面画廊的Robson广场,由Arthur Erickson和Cornelia Oberlander设计,具有鲜明的世纪中期风格。其标志性的混凝土板铺地一直延伸至šxʷƛ̓ənəq Xwtl’e7énḵ广场,作为与空间接壤的边界。沿Hornby大街种植的两排枫树营造出一条风景优美的步行路径。这些空间共同构成了城市的客厅:一个全年活跃的开阔广场,为已经成功转型的城市中心注入了丰富的社会能量。
▼咖啡馆风格的红色桌椅与灰色的地面形成鲜明对比 bright red café style tables and chairs contrast the grey ©Hapa Collaborative
Bright red café style tables and chairs contrast the grey, and allow for long lunches, resting, or reading in the sunshine. šxʷƛ̓ənəq Xwtl’e7énḵ Square acts as an anchor for Robson Square – the iconic mid-century design by Arthur Erickson and Cornelia Oberlander – which hugs the gallery on the opposite side. Robson Square’s signature concrete slab pavers extend into the plaza, acting as a border to the space. A double row of maples along Hornby street creates a lovely pedestrian allée. In tandem, the spaces comprise the living room of the city: a generous plaza ripe with year-round activity, abuzz with social energy in the heart of successfully transformed downtown.
▼广场夜景,night view ©Hapa Collaborative
▼全年活跃的城市客厅,a generous plaza ripe with year-round activity ©Hapa Collaborative
šxʷƛ̓ənəq Xwtl’e7énḵ Square (Formerly the Vancouver Art Gallery North Plaza) Vancouver BC Office name: Hapa Collaborative Role of office in the project: Landscape Architect Other designers involved in the design of landscape (architects and landscape architects): Nick Milkovich Architects, Studio Parsons, Matthew Soules Architecture Project location (Street, City, Country): 850 West Georgia Street, Vancouver BC Canada Design year: 2013 Year Built: 2017
{{item.text_origin}}

