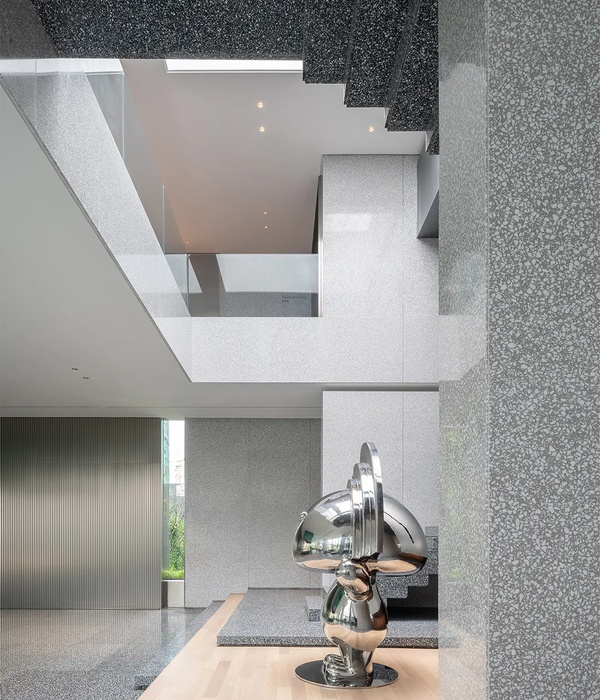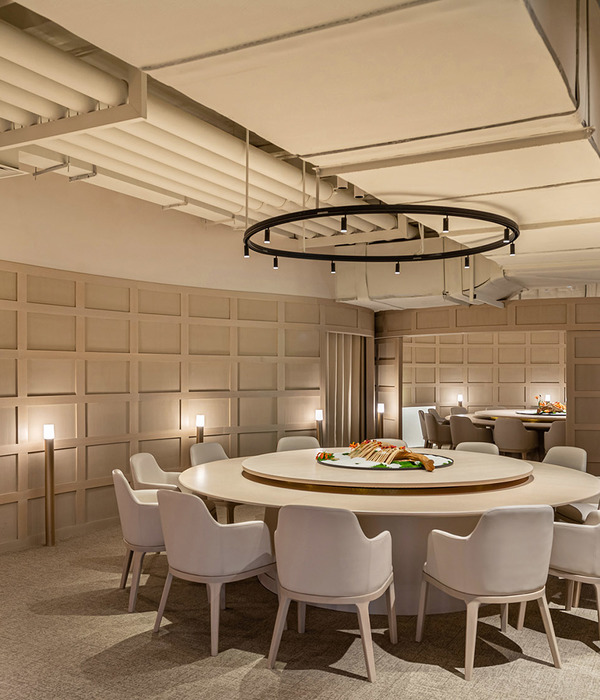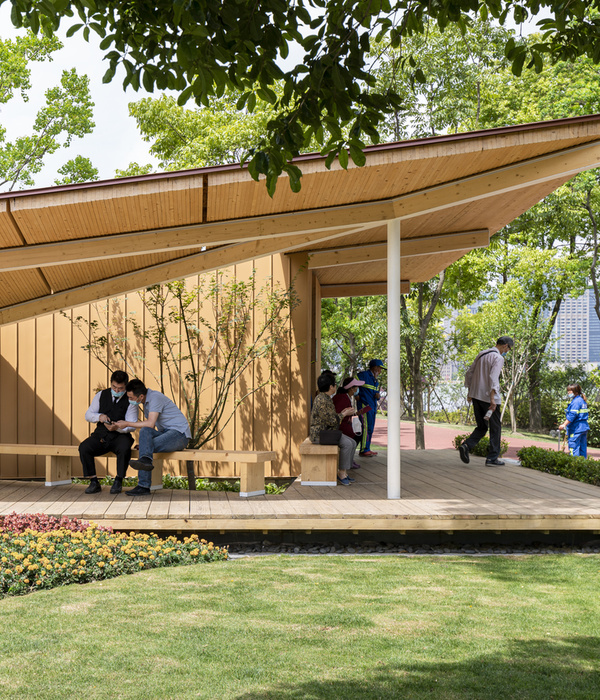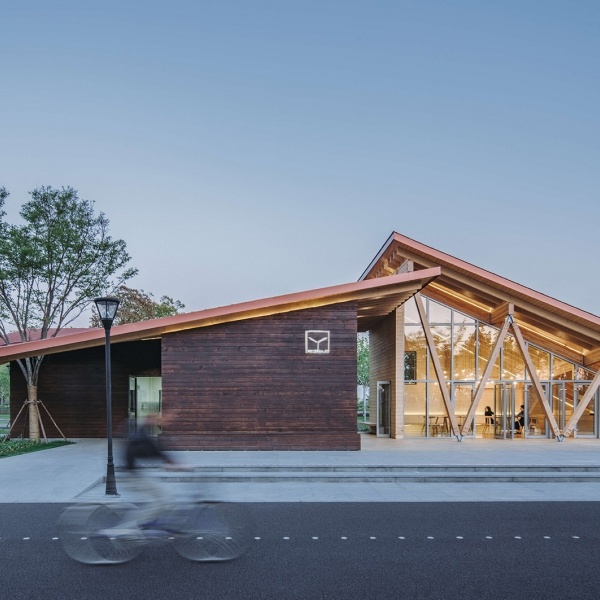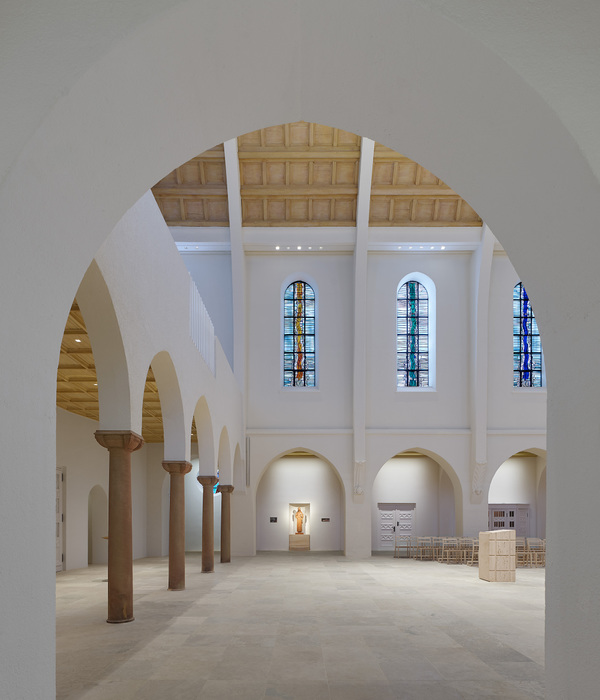2019年,建筑师让·马克西姆·拉布雷克凭借其非凡的“无限建筑”项目赢得了五项设计和建筑大奖。去年10月14日,马克西姆在毕尔巴鄂古根海姆博物馆举办的一个晚会上被授予AMP(建筑大师奖)年度室内设计大奖。而在早些时候,他就已经获得了Azure杂志的AZ奖、魁北克建筑师协会(OAQ)颁发的优秀奖、以及凭借本次项目获得的德国设计奖和“Grand Prix du Design Award”大奖。
In 2019, Architect Jean-Maxime Labrecque was awarded five design and architecture prizes for his singular project, Infinite Buildings. Last October 14, he was presented with the Architecture MasterPrize Interior Design of the Year Award at a gala held in the Guggenheim Museum Bilbao. In June, Jean-Maxime Labrecque had already won an Azure Magazine AZ Award at a gala that took place at Toronto’s Evergreen Brick Works, while earlier in the year, he had received an Excellence Award from the Québec Association of Architects (OAQ), a German Design Award from the German Design Council and a Grand Prix du Design Award for the same work.
▼在铝壳体块内部以及走廊区域共有两个装置,there are two devices inside the aluminum housing block and in the corridor area
这个屡获殊荣的项目用它令人惊讶却又适度的多维空间,向人们展示了一个废弃的区域是如何通过创造性的想法,被打造成一个充满视觉震撼力和诗意的空间。建筑师从2011年开始探索这一概念,当时他被要求重新设计几年前他打造的一家服装精品店的试衣间。小试衣间的六个内面都覆盖着镜子,仿佛每个方向都临近深渊、没有任何水平边界,给顾客一种走进无限多层建筑的感觉。该项目名为“无垠孤岛”,是马克西姆之后项目的灵感来源。基于相似的原理,最新项目同样从天花板高度开始设计,但镜子和覆盖面是试衣间项目的12倍。
The prize-winning project, with its surprisingly modest dimensions, demonstrates how a creative idea can transform a leftover area into a space that is at once visually stunning and poetic. The architect first explored this concept in 2011 when he was asked to rethink the fitting rooms of a clothing boutique he had designed a few years earlier. All six interior faces of the tiny fitting rooms (1.2m x 1.2m x 2.1m) were covered with mirrors, generating mises en abîme in every direction and giving the customers the impression of stepping into an infinite multi-storey building, devoid of any horizontal boundaries. This project, named Infinity in Isolation, was to serve as the inspiration for Jean-Maxime Labrecque’s more recent project, based on similar principles and starting from the same ceiling height, but covering a surface twelve times greater.
▼整个空间从色彩到选材都贴近“无限”这一主题,the whole space from color to material is close to “infinite” this one theme
2014年,几位客户委托马克西蒙翻修他们在蒙特利尔的住所。通过与这几位建筑师和艺术收藏家客户的对话,让他产生了将整层楼打造成一个艺术装置的创造性想法。而客户们也爽快地答应把项目交由他全权处理。对于建筑师来说,重新打造这个天花板只有两米高的空间极具挑战性,因为无法改变建筑现有的空间结构。设计团队提出了在狭窄的走廊和4米见方的房间分别安装两个装置的方案。项目只是通过标准的镜子将某些表面覆盖,来使现实的边界消失。
The project of devoting an entire floor to an art installation was born through conversations between the architect and the art collector clients who had given him the commission of renovating their Montreal residence in 2014. They effectively gave him carte blanche to completely transform the lower floor of the building. For the architect, the reconfiguration of this space, with its barely two-meter high ceilings, became a challenge, as the building’s existing structure could not be altered. Two installations were proposed. One takes the form of a narrow corridor and the other is set inside a square room measuring 4m x 4m. The project simply consists in covering certain surfaces with standard mirrors to make the limits of reality disappear.
▼轴测图,axonometric drawing
走廊装置
Corridor device
第一个“建筑中的建筑”位于一条狭窄的地下室走廊上。它给人的感觉就像是一个突然无限上升和下降的建筑物。这种视觉错位的效果是由覆盖在地板和天花板上的镜子反射产生的。沿着路线左边的墙是由一长串的黑色柜门组成的,这些门被通过镜子朝地面和天空不断反射,创造出一种上下无垠的空间氛围。沿着这条路走下去,你会看到一个非常有趣的铝制巨石体块。
▼视觉错位的效果是由覆盖在地板和天花板上的镜子反射产生的,the effect of visual dislocation is caused by the reflection of mirrors covering the floor and ceiling
The first of the two Buildings Inside Buildings is located in a narrow basement corridor. It gives the impression of a building suddenly rising and falling towards infinity. This trompe-l’oeil effect is generated by the reflections of mirrors covering the floor and ceiling. The left wall along the itinerary is defined by a long series of black cabinet doors that are endlessly reflected by the mirrors towards the depths of the ground and the heights of the sky. Following this path leads to an intriguing aluminum monolith.
▼一长串的黑色柜门通过镜子朝地面和天空不断反射,创造出一种上下无垠的空间氛围,a long series of black cabinet doors reflect continuously towards the ground and sky through mirrors, creating an atmosphere of infinite space up and down
方形房间装置
Square room device
第二个“建筑中的建筑”位于金属体量内,可从走廊进入。它的整个内部表面——墙壁、地板和天花板都覆盖着镜子。通过在巨石入口的三脚架上放置相机,可以拍摄出无限立面的照片。从概念上讲,图片中看到的人就像是站在无限大厦某一层的窗口旁。而即使是没修过的原图也具有同样震感的效果。
▼位于铝壳体块内部的方形房间装置,device located inside an aluminum housing block
The second Buildings Inside Buildings is located in the metallic volume and can be accessed from the corridor. The entirety of its interior surfaces—walls, floor and ceiling—is covered with mirrors. By positioning a camera on a tripod in the entrance of the monolith, it is possible to take photographs that give a sense of infinite facades. Conceptually, the generic individual seen on the pictures is standing by the window of his unit located on the Xth floor of the Infinite Building. Let’s note that the photos presented here have not been edited in any way.
▼装置入口处,the entrance of the installation
▼整个空间的墙壁、地板和天花板都覆盖着镜子,mirrors cover the walls, floors and ceilings throughout the space
▼图片中看到的人就像是站在无限大厦某一层的窗口旁,the person in the picture looks like he’s standing at a window on one floor of the infinity tower
▼细部,details
“无限建筑”项目是马克西姆于2000年初,在构思葡萄牙的一个展览设计项目的过程中建立的。这项工作将使他获得了更多设计欧洲展览项目的机会,例如列日市的Archéoforum(一个比利时的地下考古遗址,现在仍然可以参观)。
The Infinite Buildings project is the result of patient research work undertook by Jean-Maxime Labrecque in the early 2000s when he was conceiving his first exhibition design project in Portugal. This work would lead him to many more European projects in exhibition design, as for example the Archéoforum in Liège, a subterranean archeological site in Belgium that is still visible today.
▼平面图,plan
{{item.text_origin}}

