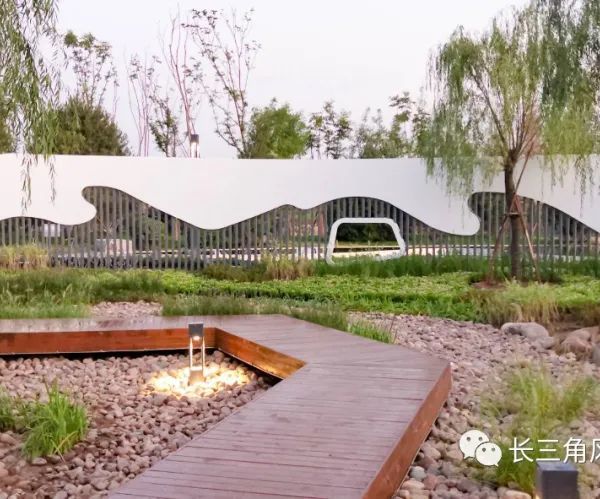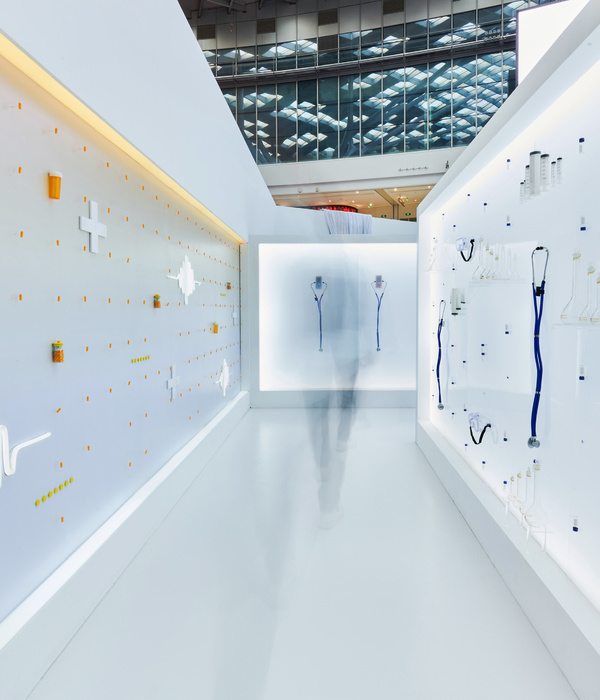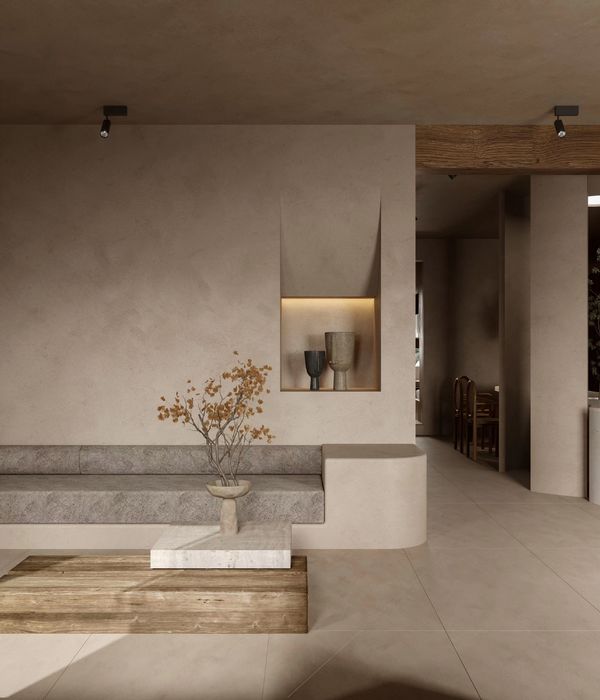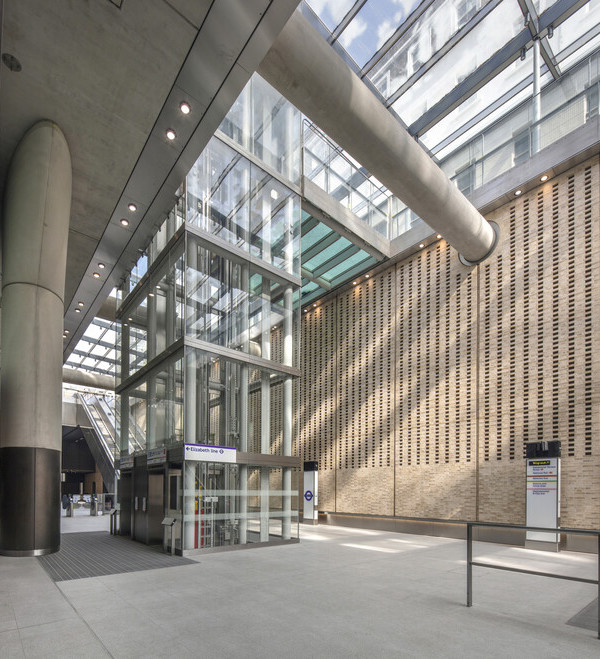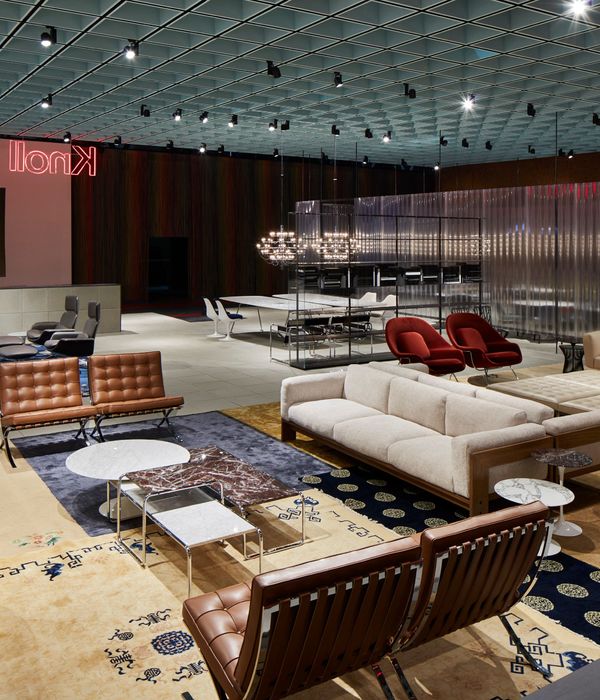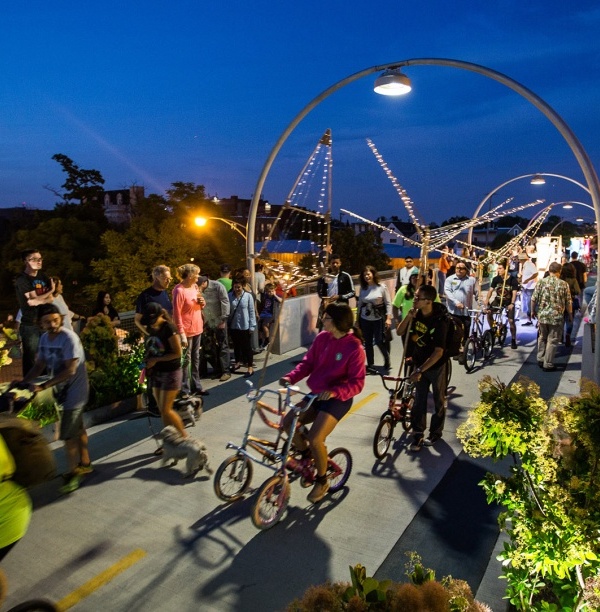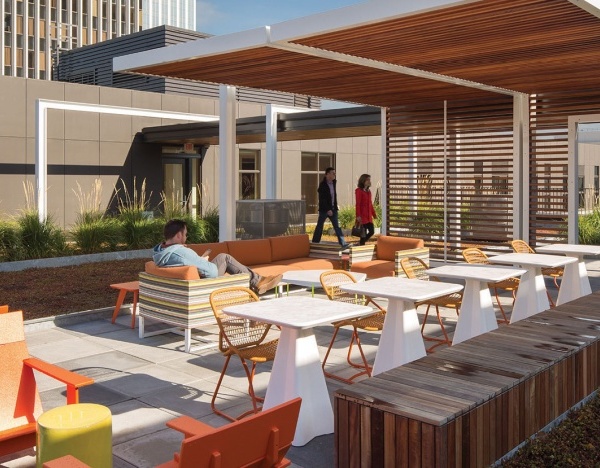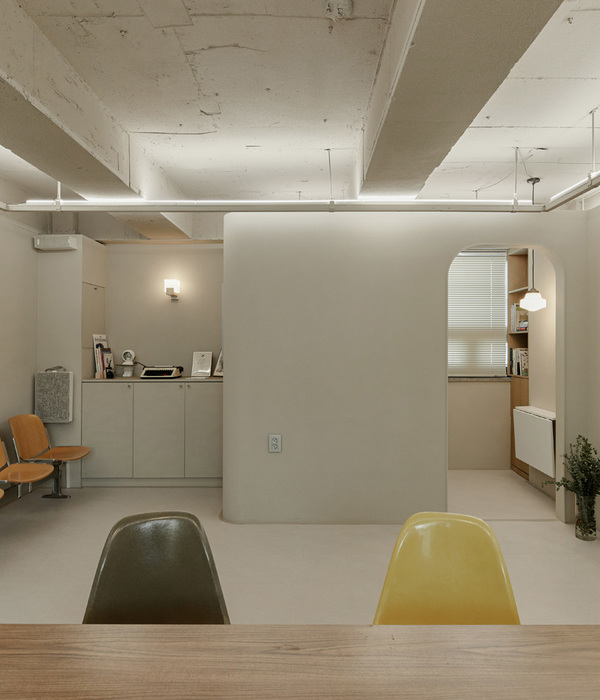挪威 Kvåsfossen 游客中心 | 悬崖边的现代传统交融
2014年,挪威Lyngdal的Kvåsfossen瀑布上建设了一座鲑鱼梯。作为工程的一部分,建筑师设计了一片地下人工水池,让公众可以在这里观看鲑鱼游过。考虑到大众的需求以及实际运营的需要,这里还建造了一座游客中心供人们休憩。
In 2014 a salmon ladder was opened at the Kvåsfossen waterfall in Lyngdal, Norway. As part of the ladder, an underground artificial pool was included to allow the public to see the passing salmon. Due to the public interest and for practical reasons, a visitor centre was built to accomodate the public here.
▼游客中心鸟瞰,aerial view of the visitor center ©Tom Auger
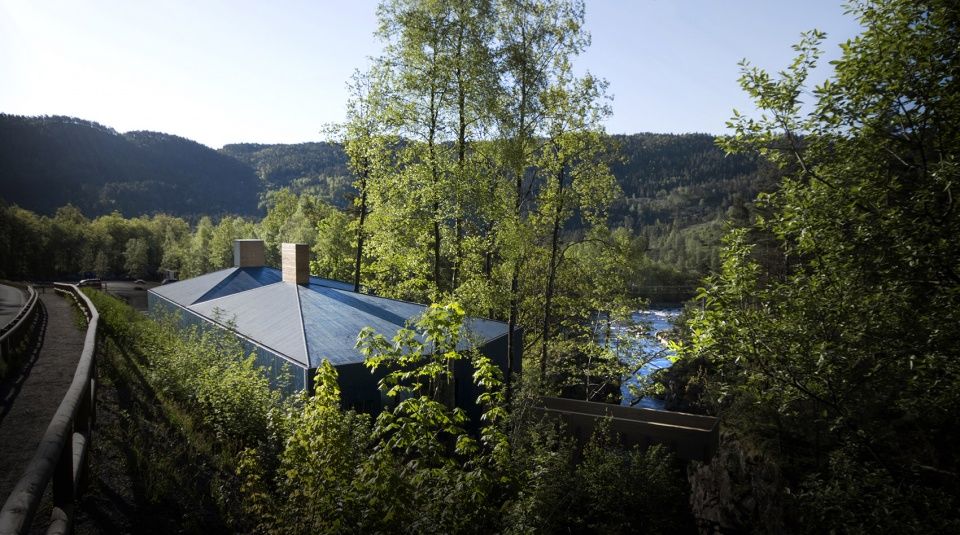
游客中心的基地在鲑鱼梯正上方,位于悬崖边缘,可以鸟瞰从谷底流过的Lynga河。这样的位置关系本身便在悬崖和地底的鲑鱼梯之间形成了鲜明的反差。此外,游客中心被茂密的橡树林环绕,是基地环境的又一独特特征。
The plot just above the salmon ladder provides a spectacular location at the edge of a cliff with the Lynga river at the bottom. As such, the location itself and the visitors´ centre provide a striking contrast between being at the edge of the cliff, as opposed to down below in the underground salmon ladder. In addition the centre is surrounded by dense oak woodland, which adds to the distinctive character of the location.
▼远景,游客中心位于瀑布上方,distanced view of the visitor center located above the waterfall ©Tom Auger
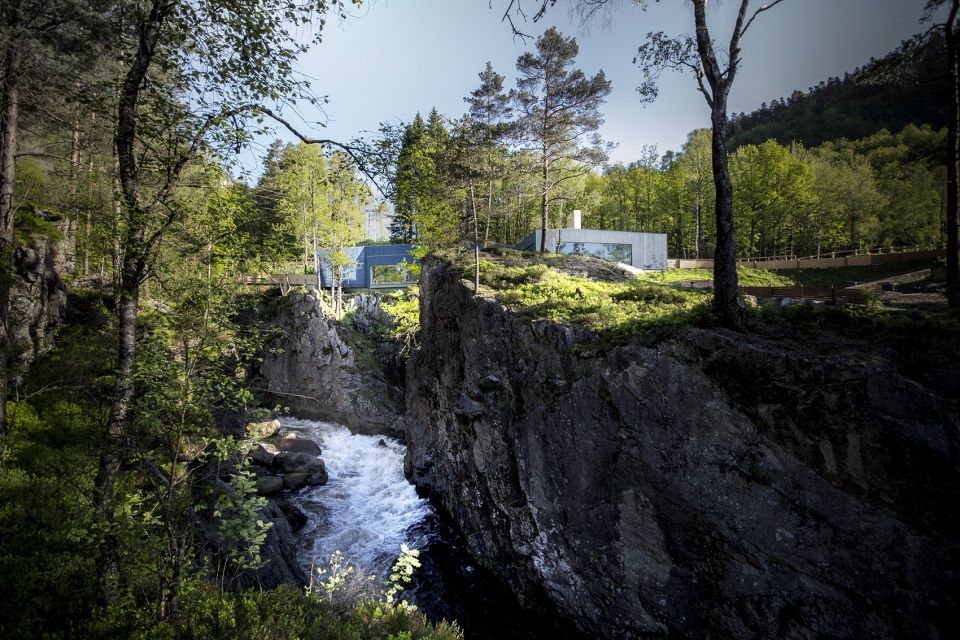
▼建筑靠近悬崖边缘,building at the edge of the cliff ©Tom Auger

▼从悬崖下仰望游客中心,look up at the visitor center from below the cliff ©Tom Auger
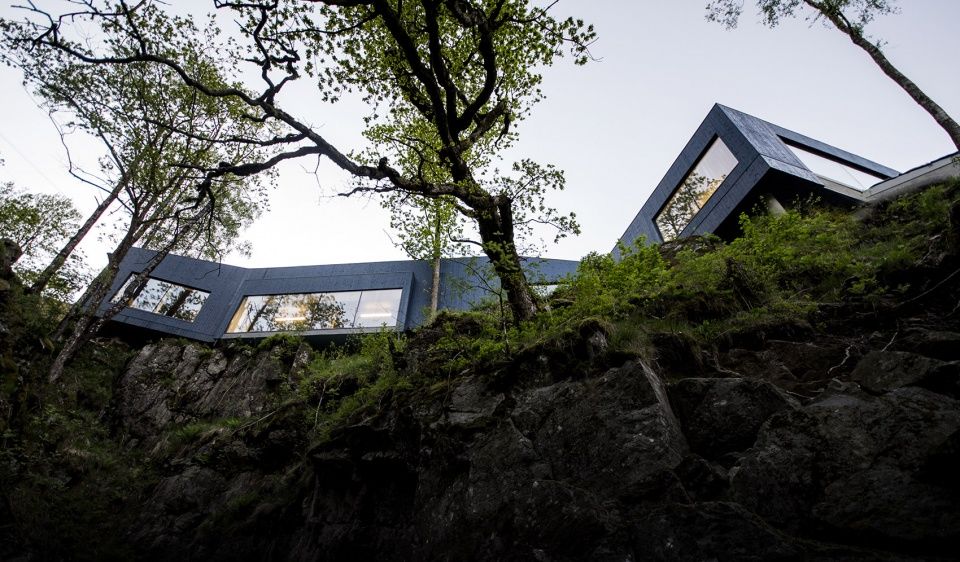
作为体验的一部分,项目设置了一条沿河流逐渐上到瀑布的步道,穿过一座老旧的桥梁和树林后回到游客中心。由于基地附近有一条主路,建筑需要一道屏障以遮断汽车的噪音,让人们可以安静地欣赏景观。该屏障也会让建筑成为一个可以从道路上看到的标志物,吸引游人前来。屋顶担当了这一双重角色。因为建筑相对道路位置较低,它也起到了沿街立面的作用。
▼河流、步道与建筑图解,diagram of the river, the walk path and the buildings
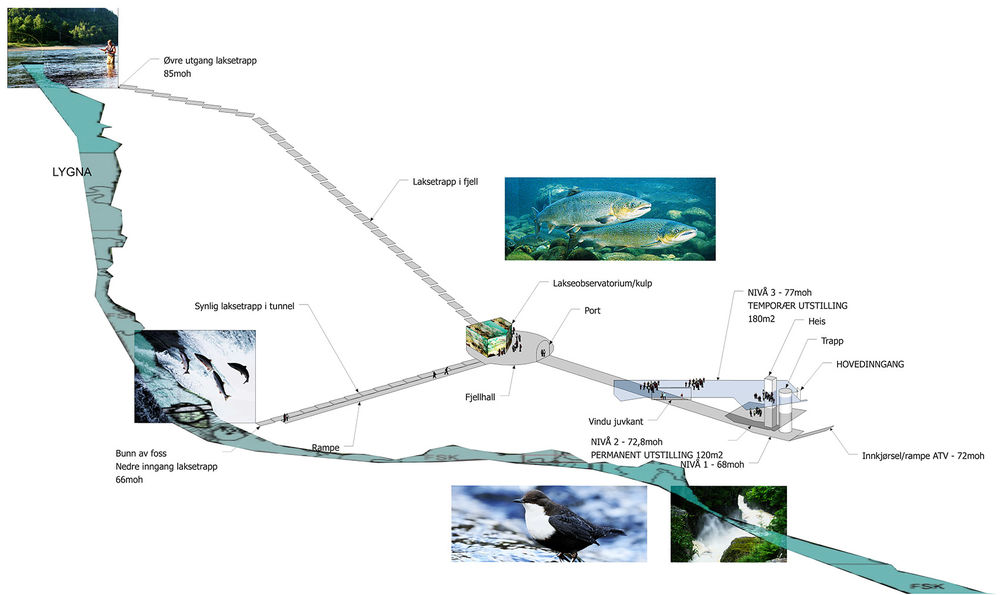
A part of the experience is to walk the path along the river up to the waterfall, cross an old bridge and pass through woodland back to the visitors centre. With the main road nearby, the building also needs to provide a screen, such that the landscape can be enjoyed without being disturbed by noise from traffic. This in addition to the fact that the building is visible from the road and provides a signal that here there is something of interest. This dual role is provided by the roof, which due to the buildings low position in relation to the road, acts as a facade towards the road.
▼沿河步道,walk path along the river ©Tom Auger
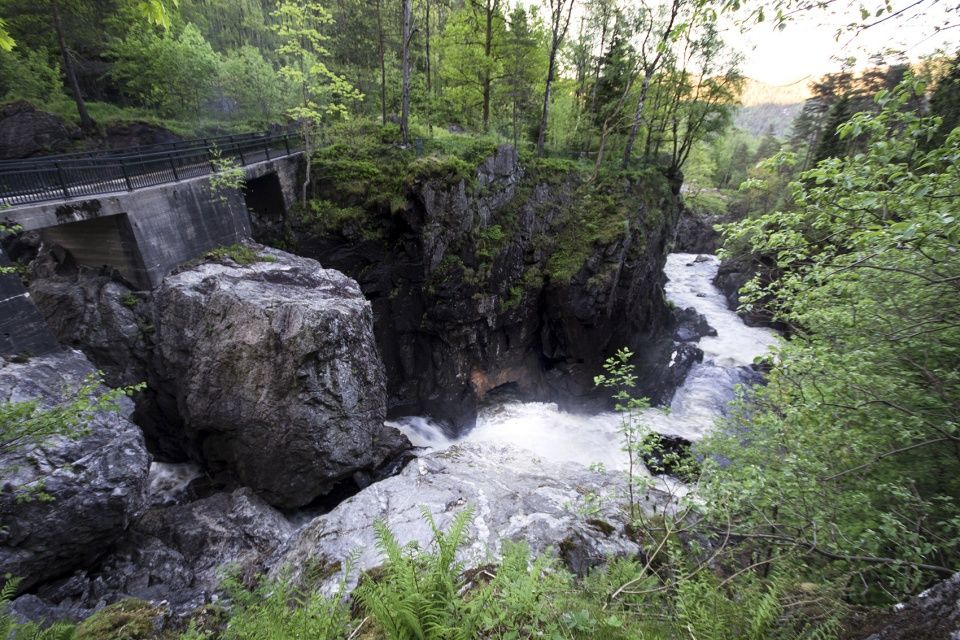
巨大而低矮的屋顶既运用了一些典型元素,又包含了不同寻常的特征。坡屋顶顶部的长方形平面体现了典型的70年代风格,与附近村庄的民居相呼应。然而,两片屋顶并置、未设屋檐且没有使用传统屋面材料则是设计师独创。屋面上的通风单元同时也是项目的标志。它们看上去很不典型,尺度过大,材料也和通常的烟囱或天窗不同。
The roof is both large and low and has some typical and some unusual characteristics. The sloping roof atop the rectangular plan is in itself typical 70´s style (and thereby related to many of the houses in the nearby village), whilst the juxtaposition of the two roofs, together with the lack of eaves and the roofing material are not. The ventilation units on the roof have a double function as signs, and they also contribute to a subtle effect of being atypical, since they are too large and of the wrong type material to be chimneys or louvers.
▼屋顶成为主干道边的标志 roof acts as a signal towards the main road ©Tom Auger
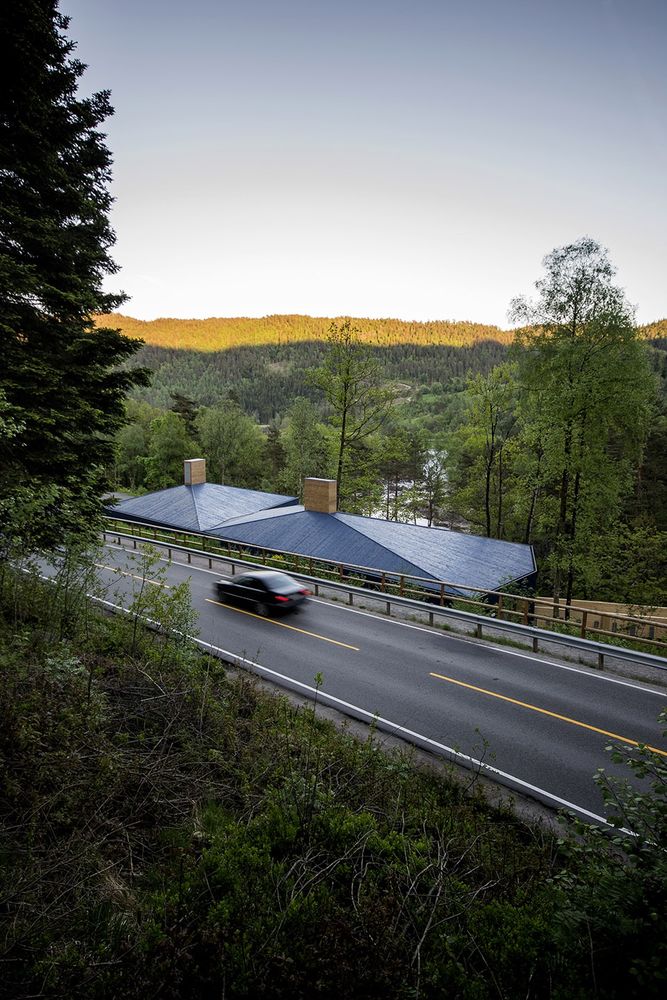
▼从马路看向屋顶,view to the roof from the road ©Tom Auger
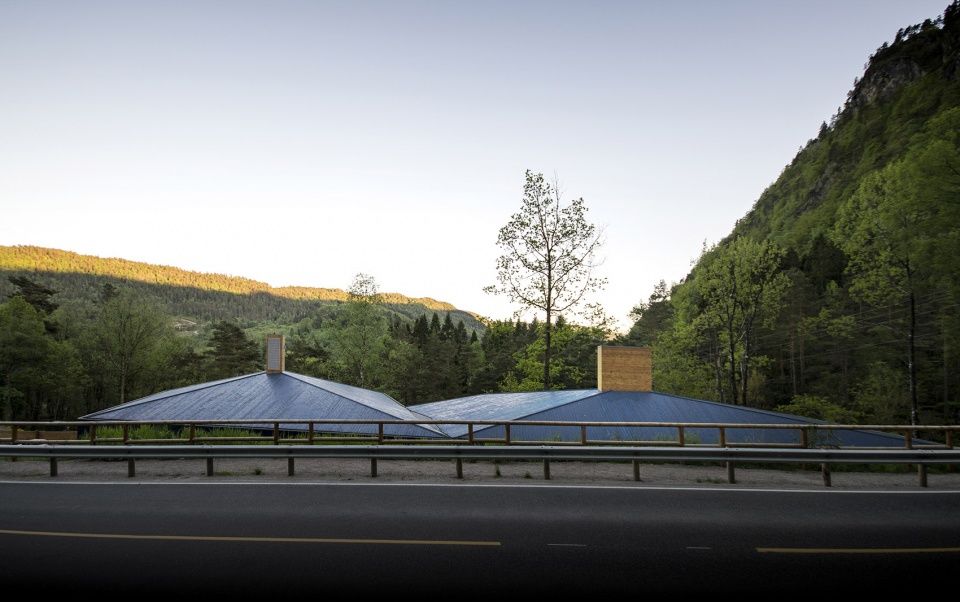
建筑低处朝向停车场的部分向内开放,空间远比入口处带给人们的第一印象宽敞。游客中心东侧尺度较小,看上去如同一栋住宅,而其真实的尺寸更接近一座公建。材料和色彩的选择为项目增添了第三层模糊性。建筑外部覆板上带有传统的焦油斑点,给人以房龄超过150年的感觉,但是颜色又显得十分现代。
From the subdued aspect towards the parking lot, the building opens up internally and is much larger than the first impression from the entrance area. The apparent limited size viewed from the east gives the impression of a residential building, whilst the actual size is much closer to a public building. A third ambiguity lies in the choice of materials and colours. The external cladding is impregnated with traditional tarbased stain. The smell of this gives the impression of 150 year old building traditions, but at the same time the colour gives a much more modern appearance.
▼小尺度入口,entrance in limited size ©Tom Auger
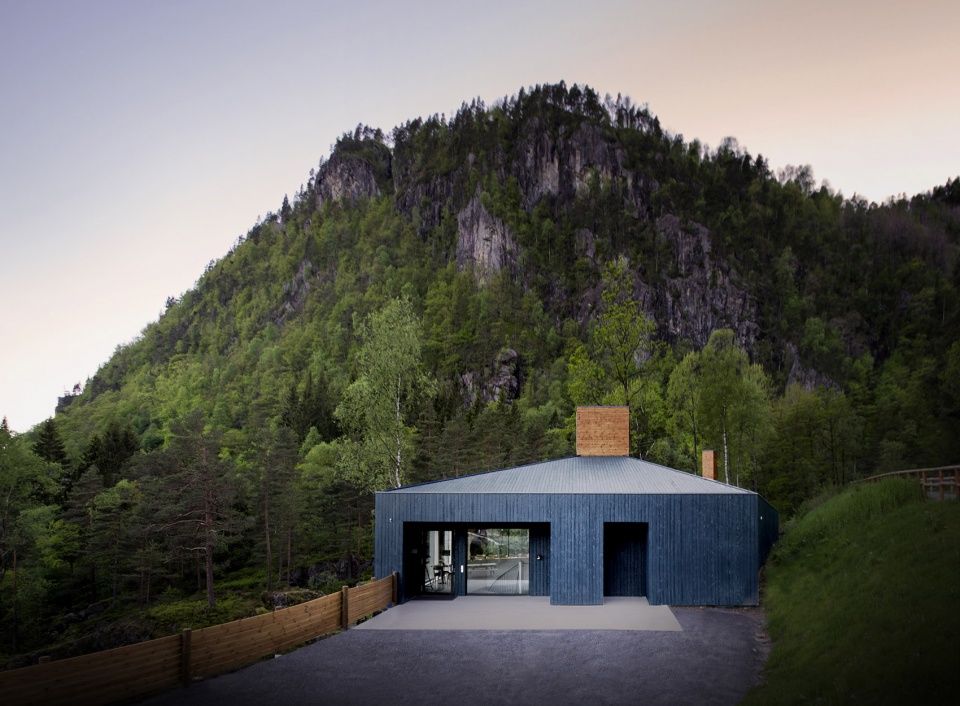
▼通向主空间的走廊,corridor connected to the main space ©Tom Auger

进入游客中心,空间中部是人们最喜欢的场所,他们可以坐在窗边,欣赏惊人的悬崖峭壁。这与Jensen & Skodvins的uvet Landskapshotell有许多共同之处,后者位于挪威的Møre og Romsdal,代表了当地在亲近自然方面的进一步发展。窗前下沉的地面为游客提供了座椅。
Up in the visitor´s centre a natural favourite with the public is the area in the centre of the building, where you can sit by the window apparently on the edge of a dramatic cliff edge. This has a lot in common with Jensen & Skodvins “Juvet Landskapshotell” at another location in Norway (Valldal, Møre og Romsdal) and represents a further development of the close-to-nature effect applied there, whereby in this case the floor is sunk immediately in front of the window to provide a sitting place.
▼宽敞的空间,large-scaled space ©Tom Auger

▼欣赏风景的巨大开窗,large openings to enjoy the view ©Tom Auger
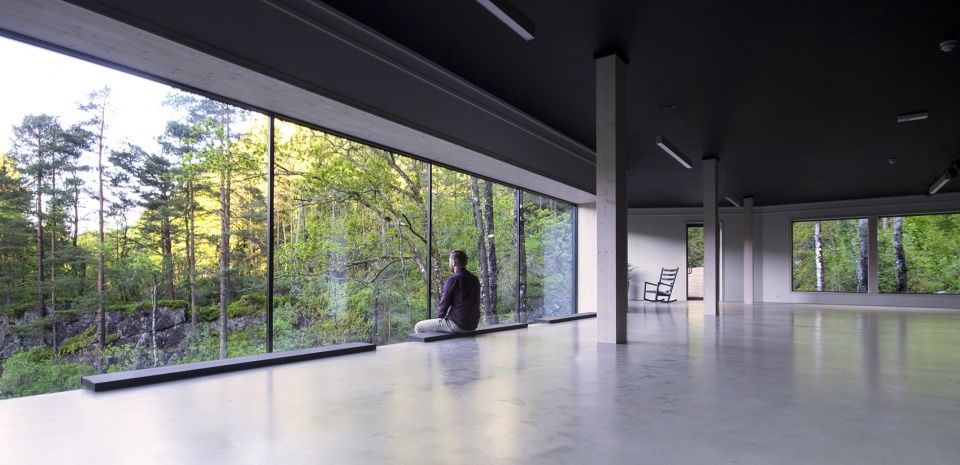

▼窗前下沉的地面形成座位,sunken floor in front of the window becoming seating areas ©Tom Auger

建筑中不同的窗户带来了丰富的河景,随着游客沿悬崖边缘移动而不断变化。若离开窗户一段距离,则可以获得欣赏茂密的橡树林及其光影的最佳体验。一些采光口由整面玻璃组成,呈现出“移除部分墙面”的效果;另一些窗户则以窗框围合,看上去是“墙上的开洞”。后者与传统开窗相似,进一步模糊了传统与现代的界限,与外部环境形成互动。
The different windows in the building provide varied views of the river as one moves along the cliff edge. The views towards the dense oak woodland outside give a varied light effect that is best experienced by moving a small distance away from the windows. Some of the light openings are formed as plain glass panes and present “removal of wall areas”, whilst others have defined frames and present “holes in the wall”. The latter are similar to traditional windows and contribute to the ambiguity between the traditional and the modern, which also interacts in the building´s exterior.
▼鸟瞰河流 overlook the river ©Tom Auger
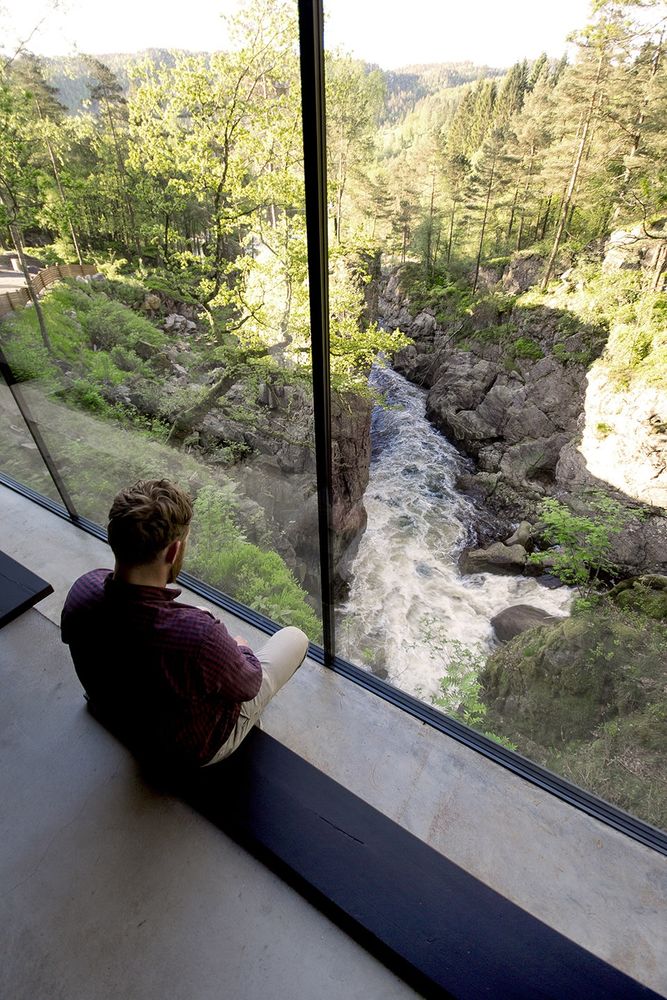
▼橡树林的光影,light and shadows of the oak woodland ©Tom Auger
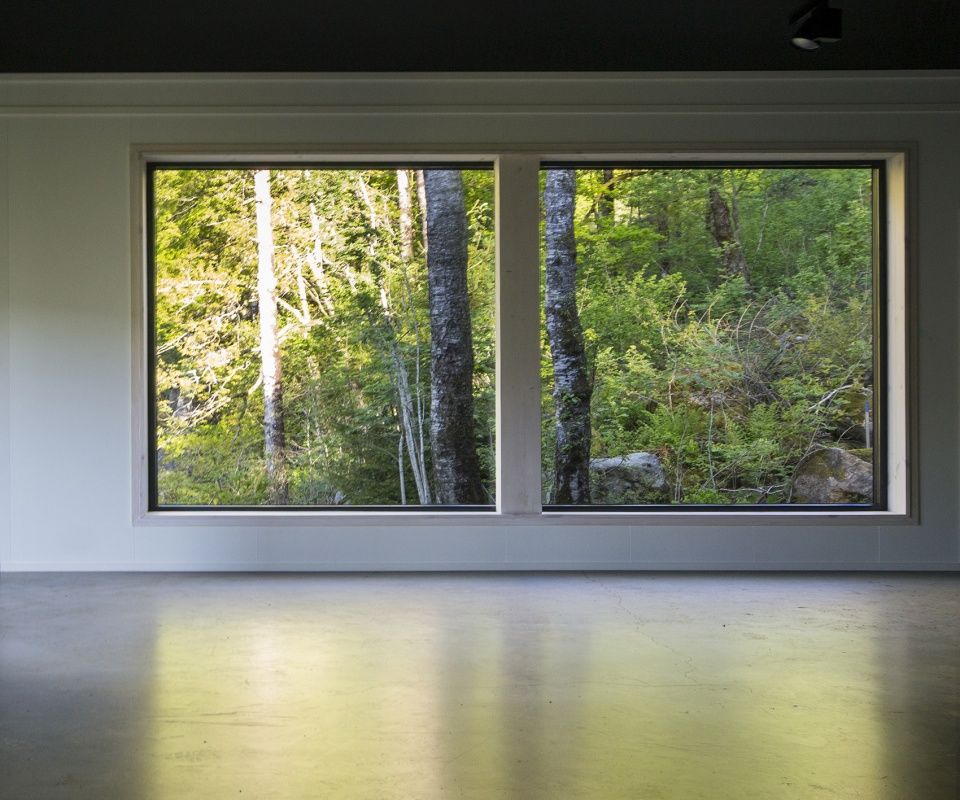
这栋建筑既小又大,既现代又传统。游客可以在悬崖边舒适的空间里陷入沉思,也可以和下方潮湿的鱼梯亲密接触。
This building is both small and large. It is both modern and traditional and it represents both comfortable places for contemplation up on the cliff’s edge, and raw encounters with the dripping wet infrastructure of the fish ladder underneath it.
▼近距离接触鱼梯,raw encounter with the fish ladder ©Tom Auger
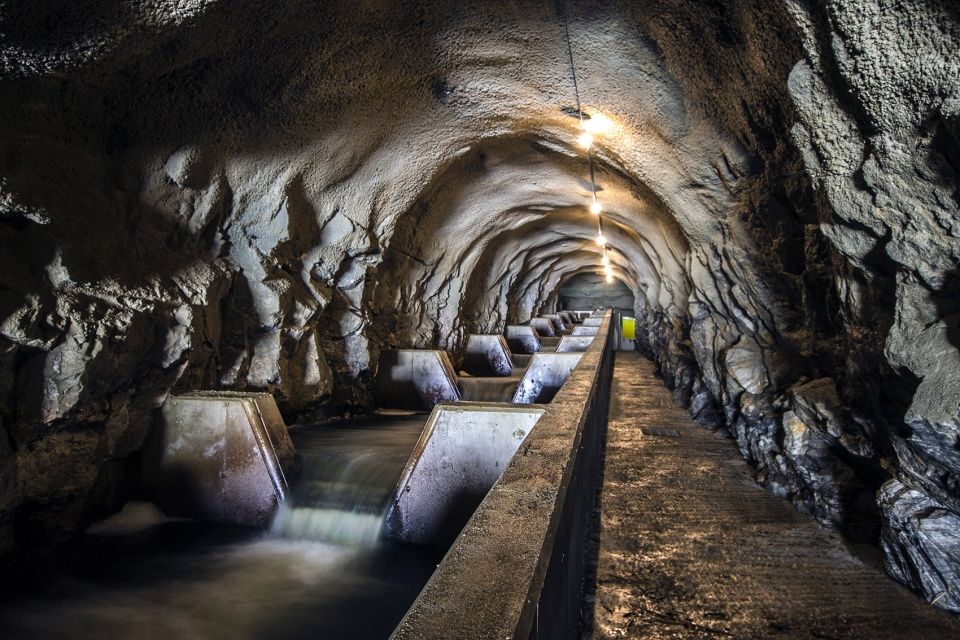
▼观看鱼类游过,see the fish swimming by ©Tom Auger
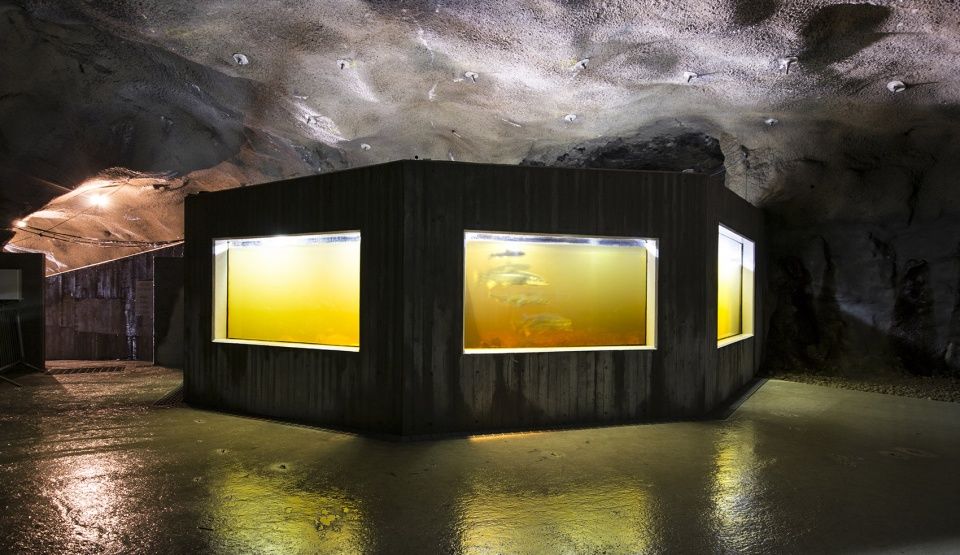
▼总平面图,site plan
©Rever & Drage Architects
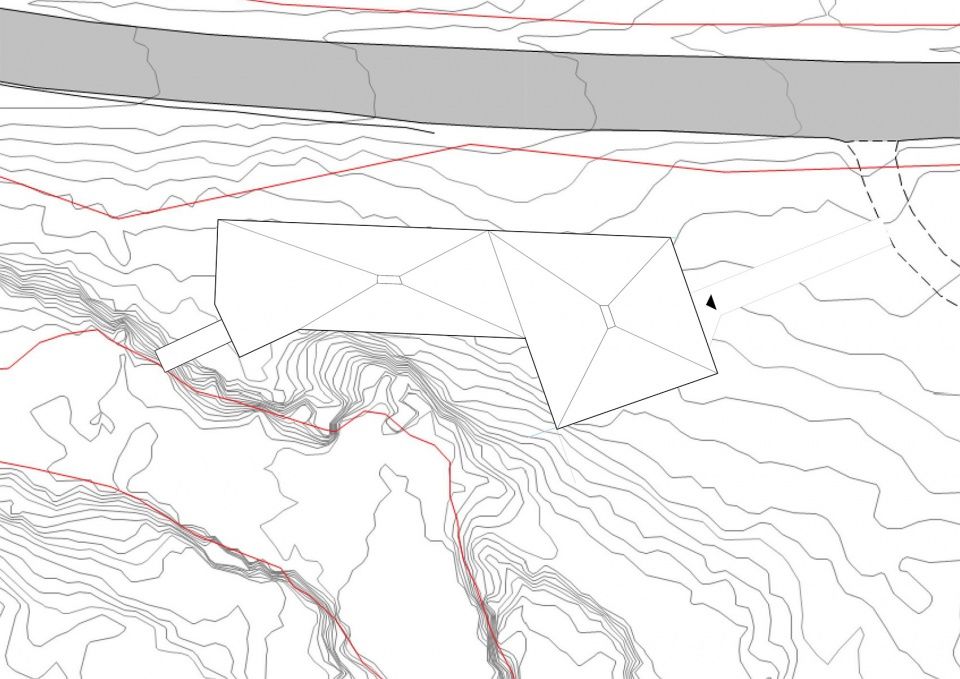
▼平面图,plan
©Rever & Drage Architects
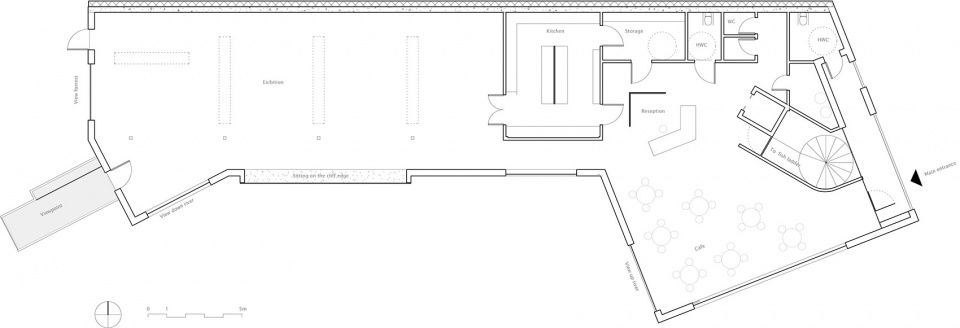
▼立面图,elevations
©Rever & Drage Architects
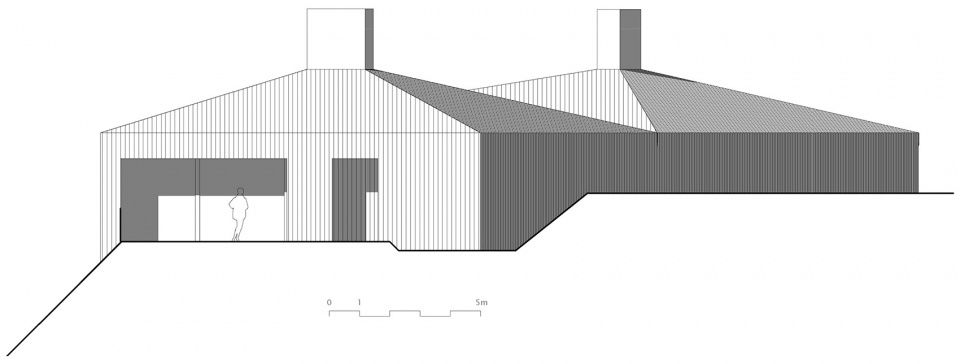


▼细部
details
©Rever & Drage Architects
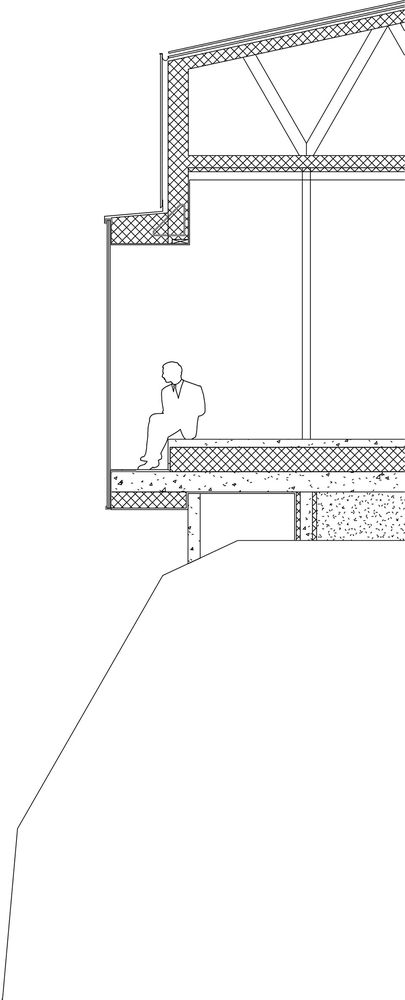
Project name: Kvåsfossen
Architects: Rever & Drage Architects
Design team: Tom Auger, Martin Beverfjord, Eirik Lilledrange
Client: Kvåsfossen – Sørnorsk Laksesenter
Complete: 2017
Location: Kvås, Vest-Agder, Norway
Area: 450 sqm (only visitor center)
Photo: Tom Auger


