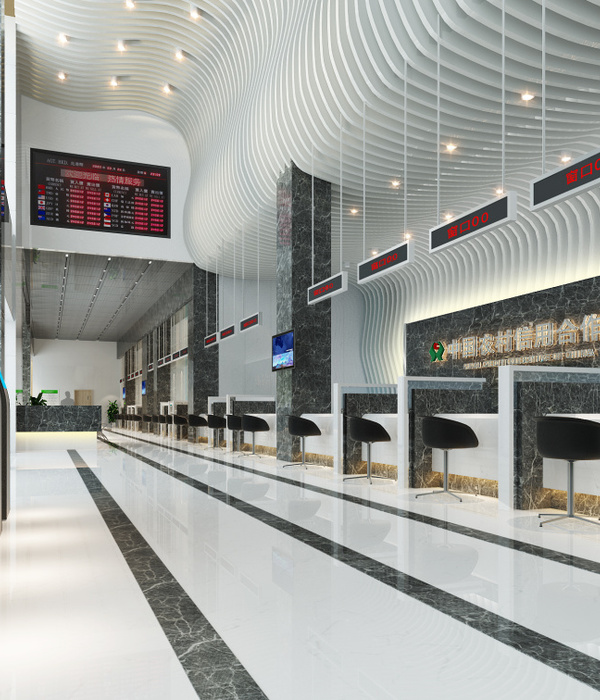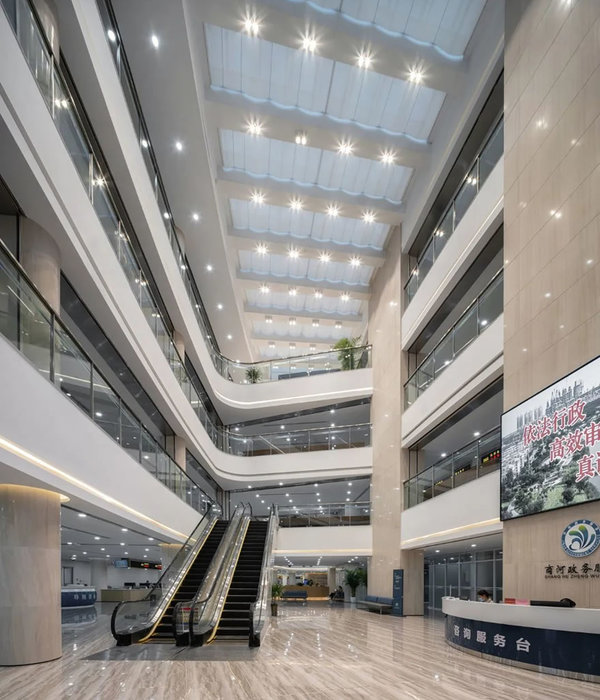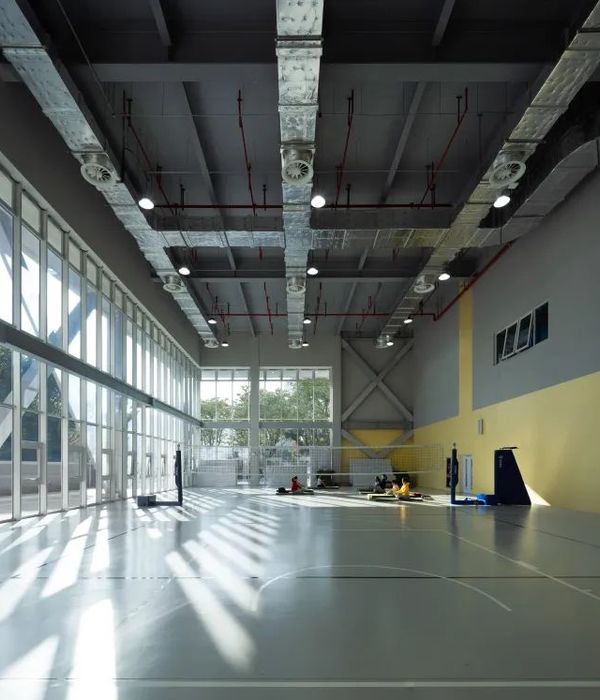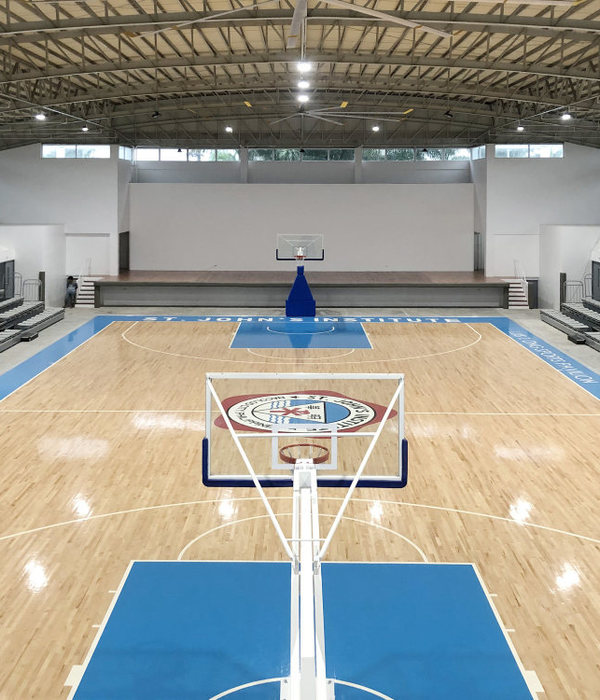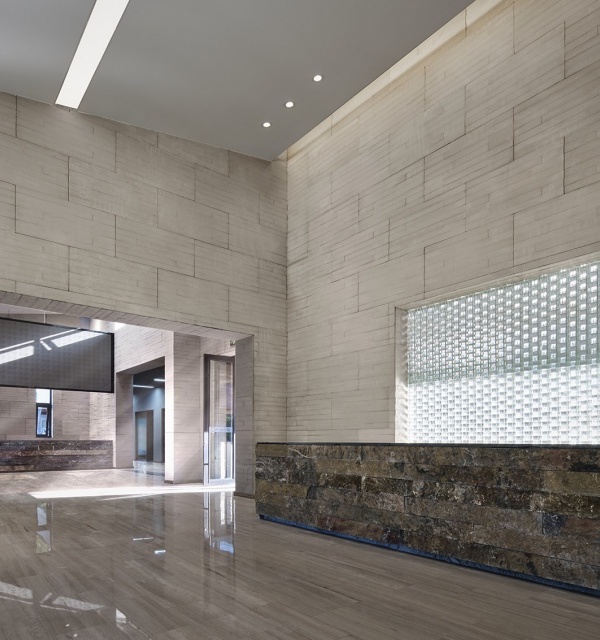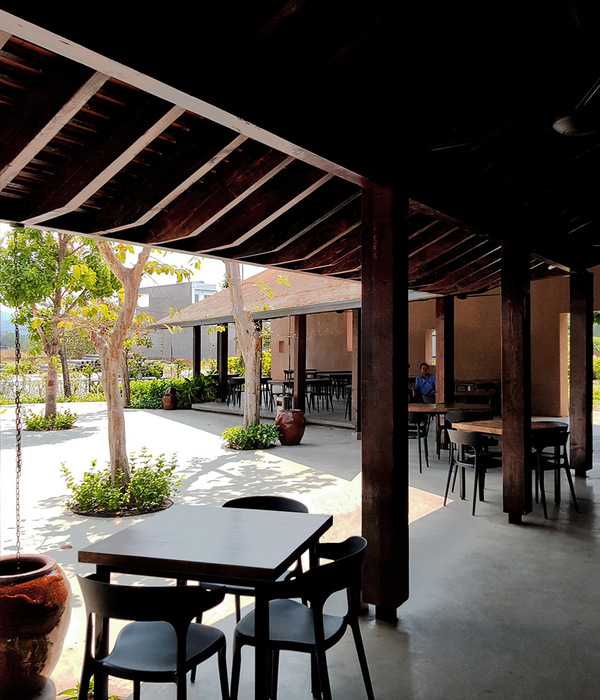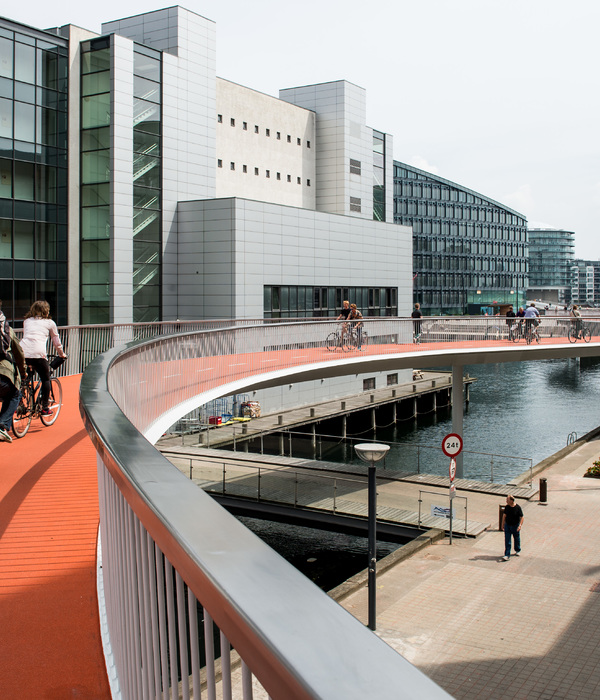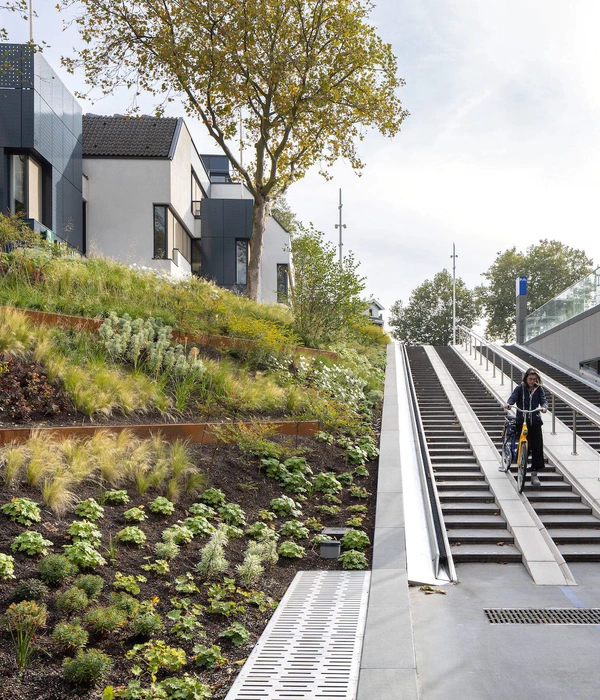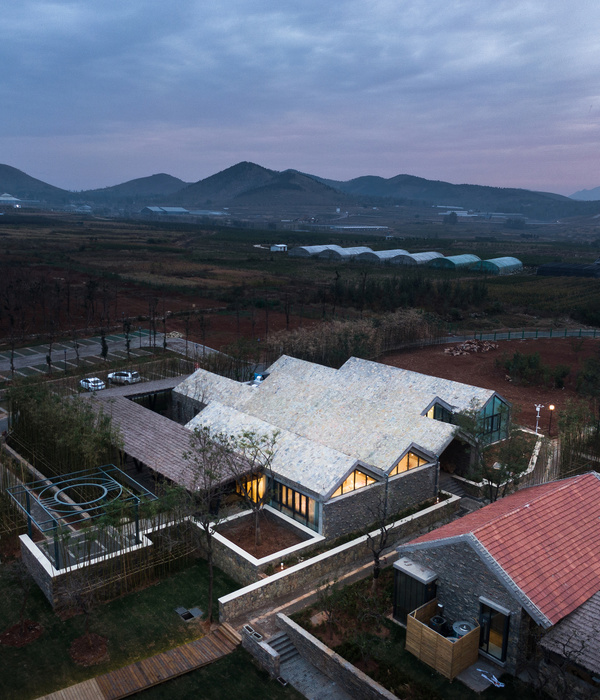© David Troyer
(David Troyer)
架构师提供的文本描述。雷明顿基督教青年会是加拿大西部最新和最引人注目的健康设施之一,为卡尔加里和周边地区的居民提供健康、健康和社区精神方面的服务。基督教青年会的广阔玻璃和明亮开放的空间唤起了一种联系感,激发兴趣和鼓励参与。作为一个新城市社区的繁华中心,该设施体现了卡尔加里市建设充满活力的社区的战略,并以休闲和竞赛游泳池、热水浴缸和桑拿、健身房、跑道、健身区、日托、儿童看护和公共图书馆为特色。
Text description provided by the architects. The Remington YMCA is among the newest and most striking wellness facilities in western Canada, serving the citizens of Calgary and the surrounding area as a polestar for health, wellness, and community spirit. The YMCA’s expansive glazing and bright, open spaces invoke a sense of connection, sparking interest and encouraging participation. As a bustling hub in a new urban community, the facility embodies the City of Calgary’s strategy to build vibrant communities, and features leisure and competition pools, a hot tub and sauna, a gymnasium, running track, fitness area, daycare, childminding, and public library.
Text description provided by the architects. The Remington YMCA is among the newest and most striking wellness facilities in western Canada, serving the citizens of Calgary and the surrounding area as a polestar for health, wellness, and community spirit. The YMCA’s expansive glazing and bright, open spaces invoke a sense of connection, sparking interest and encouraging participation. As a bustling hub in a new urban community, the facility embodies the City of Calgary’s strategy to build vibrant communities, and features leisure and competition pools, a hot tub and sauna, a gymnasium, running track, fitness area, daycare, childminding, and public library.
© David Troyer
(David Troyer)
GEC制定了一个功能程序,使程序元素之间的连接最大化。尽管传统的健康设施通常将每个节目元素分开,但RemingtonYMCA庆祝活动的集成。设施用户的中心脊椎可以看到游泳馆、玻璃墙体育馆、图书馆和日托。一个中央控制点引导访问者到每个不同的活动区域。架空活动轨道环绕体育馆,向每个空间添加动态能量。广泛的玻璃窗允许自然光照亮大多数空间,并可视地将用户与室外连接。木材以其结构、美观和可持续的品质在整个设施中占有重要地位。Glulam梁运行支撑大跨度空间的设施长度,并向城市设施提供自然温暖。
Design Features Guided by the goal to create an inclusive and connected interior environment, GEC developed a functional program that maximizes connections between program elements. While traditional wellness facilities typically separate each program element, the Remington YMCA celebrates the integration of activities. From the central spine of the facility users can see the natatorium, the glass-walled gymnasium, the library, and the daycare. One central control point leads a visitor to each distinct activity area. Overhead a floating running track encircles the gymnasium adding dynamic energy to each space. Extensive glazing allows natural light to illuminate most spaces and visually connects users with the outdoors. Timber is used prominently throughout the facility for its structural, aesthetic, and sustainable qualities. The glulam beams run the length of the facility supporting the long-span spaces and lending a natural warmth to the urban facility.
Design Features Guided by the goal to create an inclusive and connected interior environment, GEC developed a functional program that maximizes connections between program elements. While traditional wellness facilities typically separate each program element, the Remington YMCA celebrates the integration of activities. From the central spine of the facility users can see the natatorium, the glass-walled gymnasium, the library, and the daycare. One central control point leads a visitor to each distinct activity area. Overhead a floating running track encircles the gymnasium adding dynamic energy to each space. Extensive glazing allows natural light to illuminate most spaces and visually connects users with the outdoors. Timber is used prominently throughout the facility for its structural, aesthetic, and sustainable qualities. The glulam beams run the length of the facility supporting the long-span spaces and lending a natural warmth to the urban facility.
© David Troyer
(David Troyer)
普遍的包容性和无障碍环境是设计的支柱,支持所有能力和人口结构,创造一个安全、欢迎的环境。针对加拿大不断变化的文化和家庭需求,GEC设计了基督教青年会的通用变革室:这是阿尔伯塔省和加拿大少数几个此类变革室中的第一个。通用更衣室提供了一个开放的、无障碍的变化区域,以支持各种能力、方向和家庭安排。更多的设计特色包括编织寻路,无障碍环境,游泳池电梯,双宽走廊和入口,以及与声制导技术兼容的音频系统。
Universal inclusiveness and accessibility were pillars of the design, supporting all abilities and demographics for a safe, welcoming environment. Responding to Canada’s evolving cultural and family needs, GEC designed the YMCA’s universal changeroom: the first of its kind in Alberta and among few in Canada. The universal change room provides an open, barrier-free change area to support a diversity of abilities, orientations, and family arrangements. Additional design features include brail wayfinding, a barrier-free environment, pool-lifts, double-wide corridors and entries, and an audio system compatible with acoustic guidance technologies.
Universal inclusiveness and accessibility were pillars of the design, supporting all abilities and demographics for a safe, welcoming environment. Responding to Canada’s evolving cultural and family needs, GEC designed the YMCA’s universal changeroom: the first of its kind in Alberta and among few in Canada. The universal change room provides an open, barrier-free change area to support a diversity of abilities, orientations, and family arrangements. Additional design features include brail wayfinding, a barrier-free environment, pool-lifts, double-wide corridors and entries, and an audio system compatible with acoustic guidance technologies.
Main Floor Plan
主平面图
© David Troyer
(David Troyer)
Second Floor Plan
二层平面图
雷明顿基督教青年会是可持续的设计,以反映一个独特的卡尔加人的观点。该地点是现有雨水渠的终点站,并集成了可持续的雨水技术,包括河岸植被和生物保留区。热电联产系统从天然气中产生电能和热能,大大减少了浪费能源和温室气体排放,降低了设施的运行成本,降低了锅炉容量和备用发电机的资本成本。整个LEED黄金认证设施使用木材有效地隔离了材料中的碳,减少了释放到大气中的碳量。
Sustainability The Remington YMCA is sustainably designed to reflect a uniquely Calgarian perspective. The site is the terminus for the existing storm water canal and has integrated sustainable storm water techniques including riparian vegetation and bio retention areas. The heat and power co-generation system, which produces electrical and thermal energy from natural gas, significantly reduces waste energy and greenhouse gas emissions, the operational cost of the facility, and the capital costs of a boiler capacity and backup generator. The use of timber throughout this LEED® Gold certified facility effectively sequesters carbon in the material reducing the amount of carbon released into the atmosphere.
Sustainability The Remington YMCA is sustainably designed to reflect a uniquely Calgarian perspective. The site is the terminus for the existing storm water canal and has integrated sustainable storm water techniques including riparian vegetation and bio retention areas. The heat and power co-generation system, which produces electrical and thermal energy from natural gas, significantly reduces waste energy and greenhouse gas emissions, the operational cost of the facility, and the capital costs of a boiler capacity and backup generator. The use of timber throughout this LEED® Gold certified facility effectively sequesters carbon in the material reducing the amount of carbon released into the atmosphere.
© David Troyer
(David Troyer)
雷明顿基督教青年会(Remington YMCA)的设计以社区和连接为核心,是对不断发展的环境的一种智能、包容性的回应。该设施表达了由市民和它所服务的城市塑造的特征。
With community and connectivity at its core, the design of the Remington YMCA is an intelligent, inclusive response to an evolving environment. The facility expresses a character shaped by the citizens and the city it serves.
With community and connectivity at its core, the design of the Remington YMCA is an intelligent, inclusive response to an evolving environment. The facility expresses a character shaped by the citizens and the city it serves.
© David Troyer
(David Troyer)
Architects GEC Architecture
Location 108 Quarry Park Road SE, Calgary, Alberta, Canada
Partner in Charge David Edmunds
Project Architect Andrew Tankard
Area 9600.0 m2
Project Year 2016
Photographs David Troyer
Category Sustainability
Manufacturers Loading...
{{item.text_origin}}



