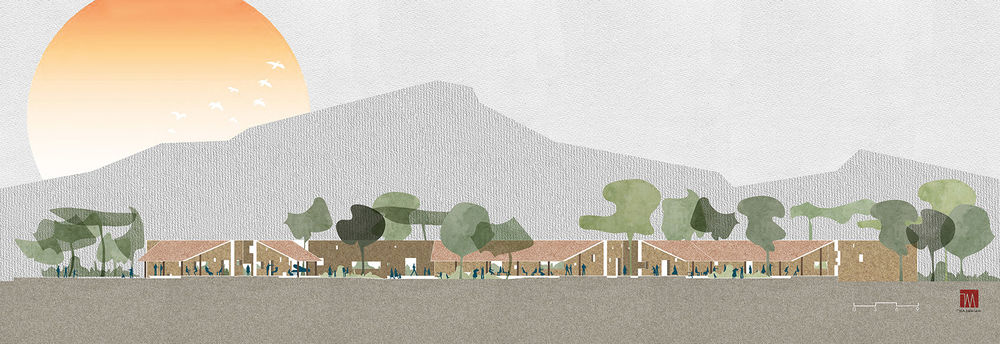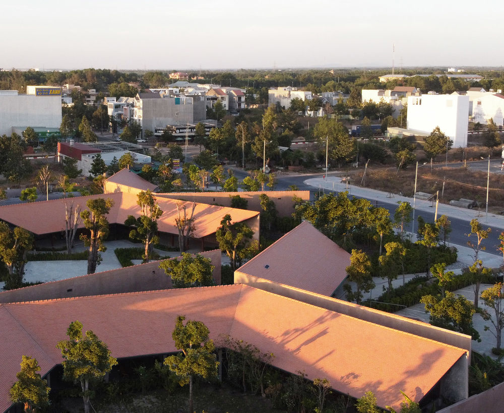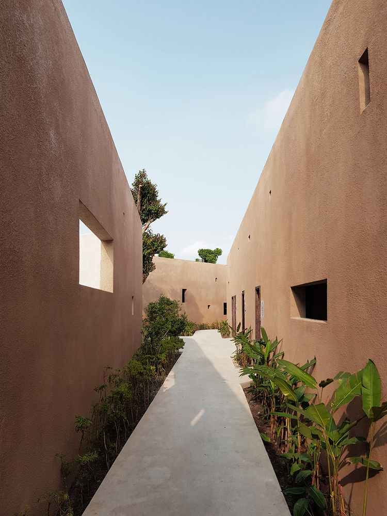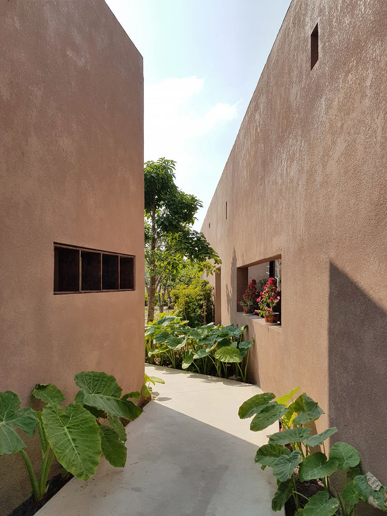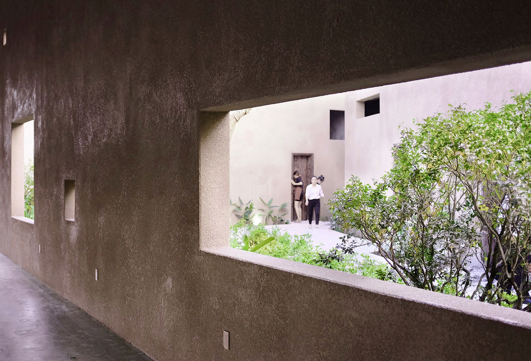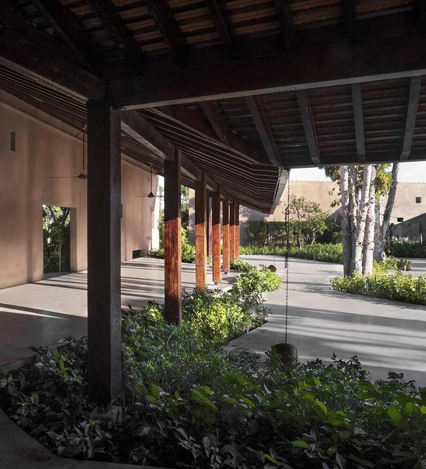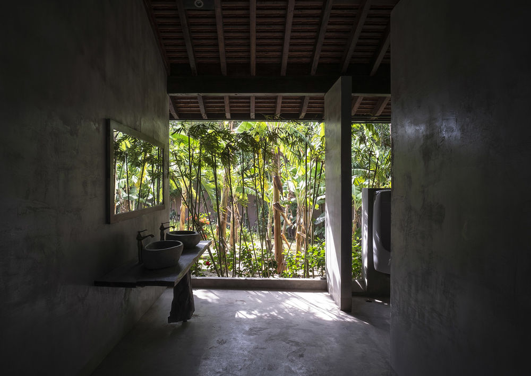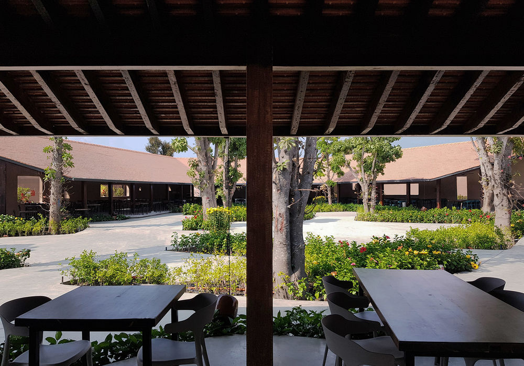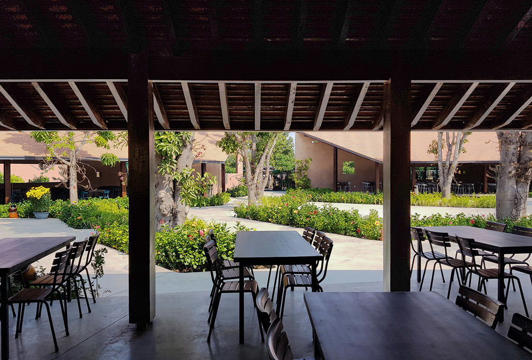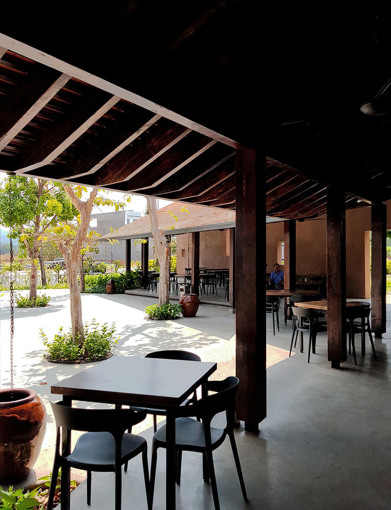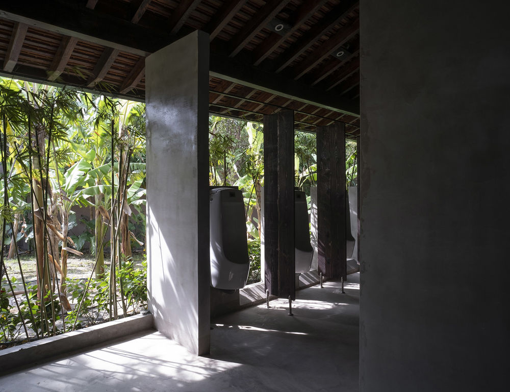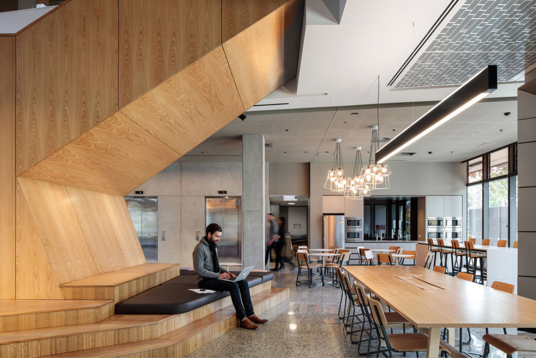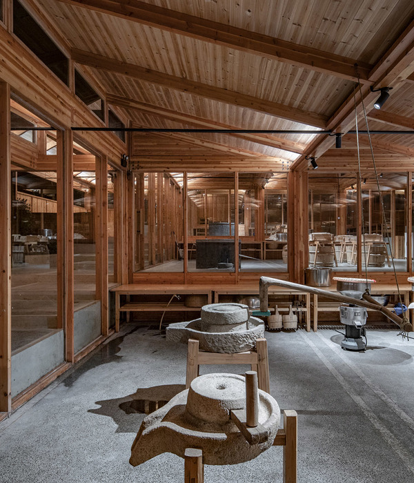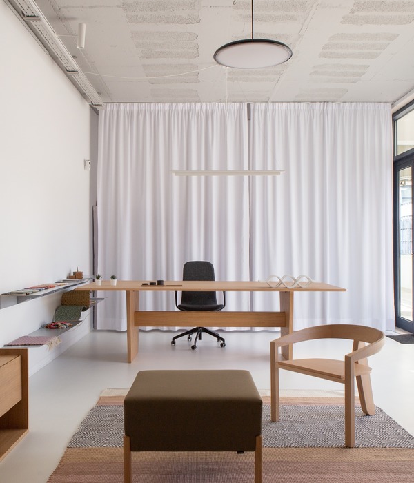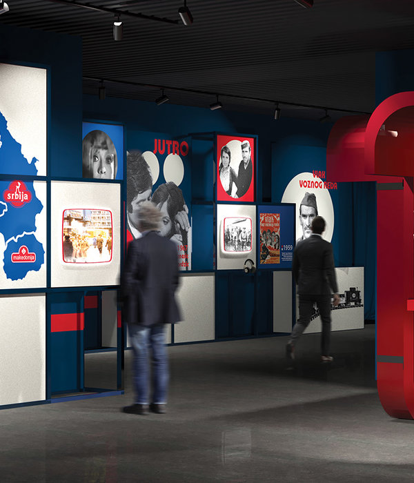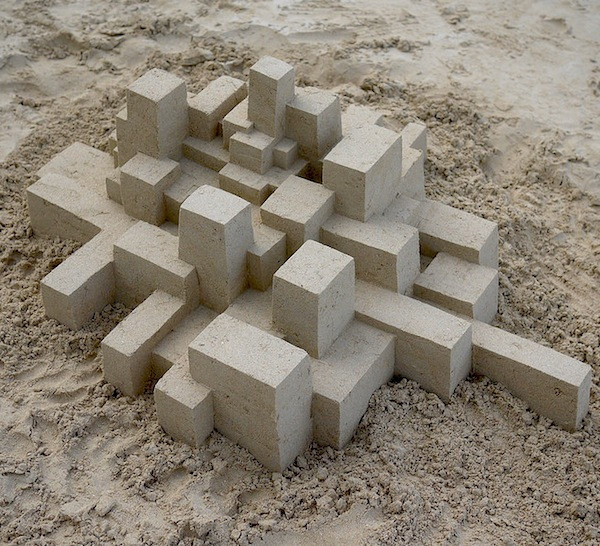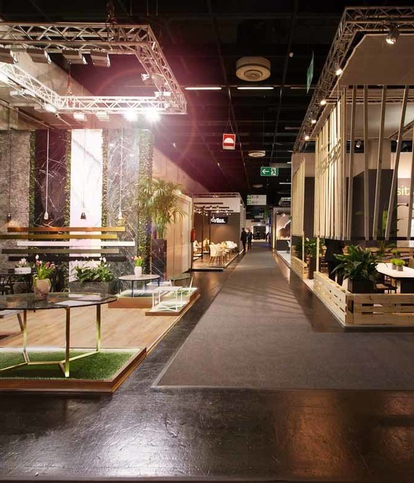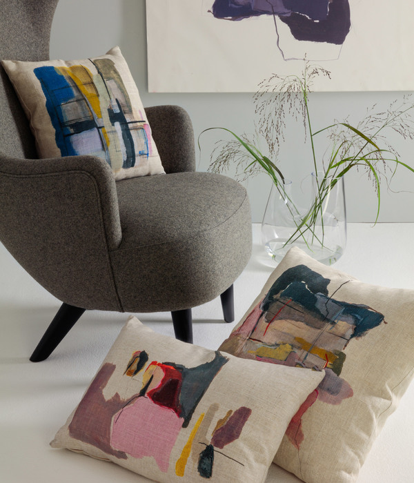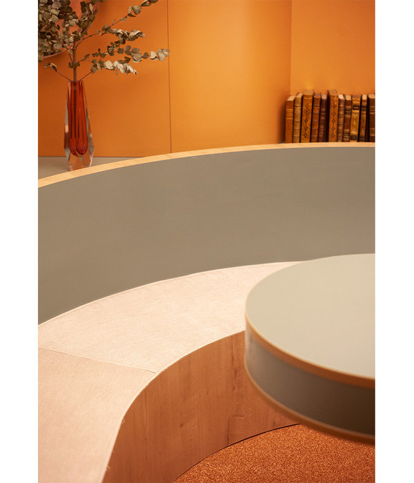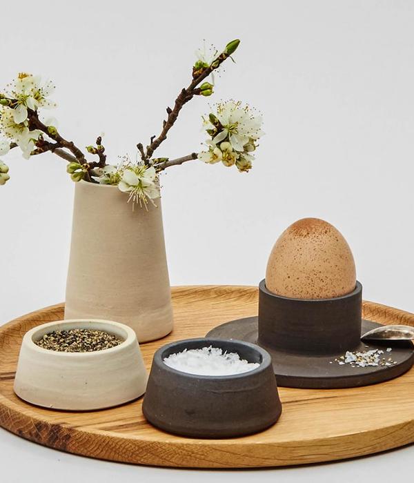PHU MY GARDEN花园建筑,越南 / TAA Design
项目位于新开发的城市区域中,周边是工业园和码头,有大量正在建设的工厂和现存的住区。由于工业建筑的失衡发展,该区域缺乏具有文化影响力的公共空间。
The project is in the context of a new urban area in the industrial park and port, with a massive construction process of factories and existing residential areas. The rapid and unbalanced development of industrial architectures, is accompanied by the lack of cultural identity and public space for people.
▼项目外观,external view of the project
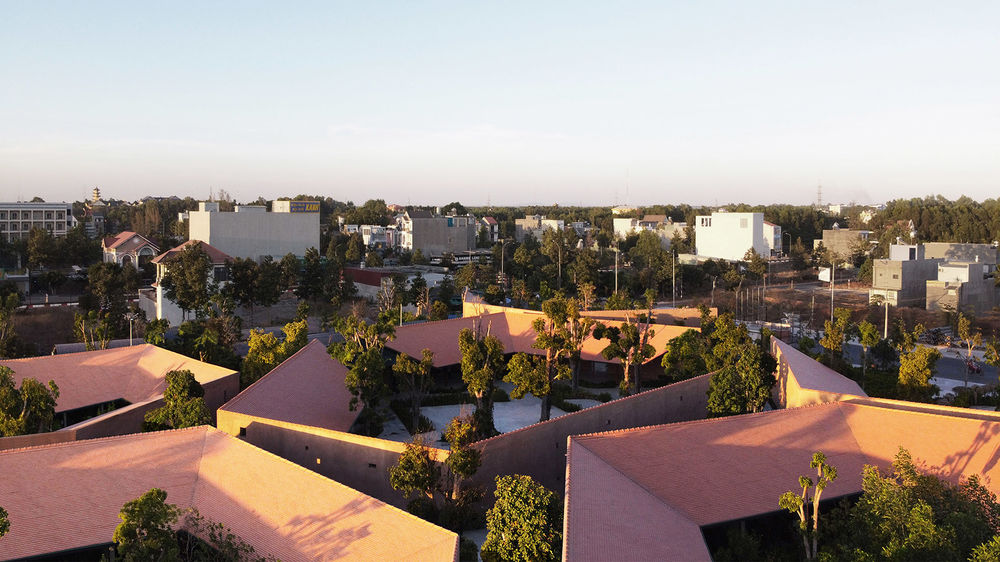
项目占地10000平米,设有多种功能,包括公共区、饮食区、休闲区和儿童游乐场。设计放弃了钢结构和沉重的工业形式,打破城市模块化的图底关系,创造了一个富有手工感、稚拙的、充满情感的建筑。建筑师以带有屋顶的村庄为灵感,不仅保留了传统文化的韵味,还可以为街区带来当代的、创造性的趣味生活。
The project is located on 10,000m2 land, with multiple functions, such as: public area, eating area, leisure area and playground for children … Instead of approaching architecture with steel structures, industrial-heavy forms and modularity of urban context. We approached architecture with craft, rough and emotions. The idea of a village with roofs has created images remind the familiarity of traditional culture but still bring the contemporary and interesting creation.
▼轴测图,项目与周边工业环境形成对比,axonometric, the project contrasting with the industrial context © TAA Design
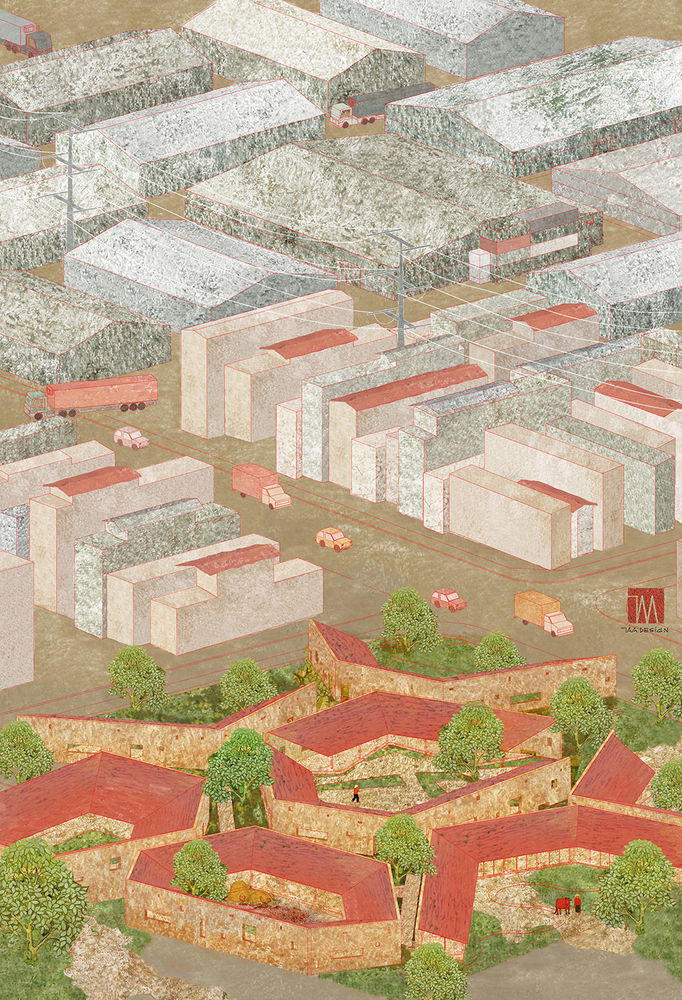
多个房子一般的体块围绕一个庭院而建,其中分别设置了不同的功能。体块的朝向不同,带来丰富有趣的视觉体验。建筑采用越南传统建筑中典型的瓦片坡屋顶、柱和虚实相间的墙,建造方法简单,可以有效节约成本。
The layout is blocks of houses with different functions and the structure of blocks are surrounding a courtyard. The arrangement of blocks in different directions has created interesting views. This layout creates a combination of typical structures: sloping-tile roofs, columns, half-empty and half-full walls, which are familiar structures of Vietnamese traditional architecture with simple construction methods and saving cost.
▼项目由建筑围绕庭院组成,the project was composed of houses surrounding a courtyard
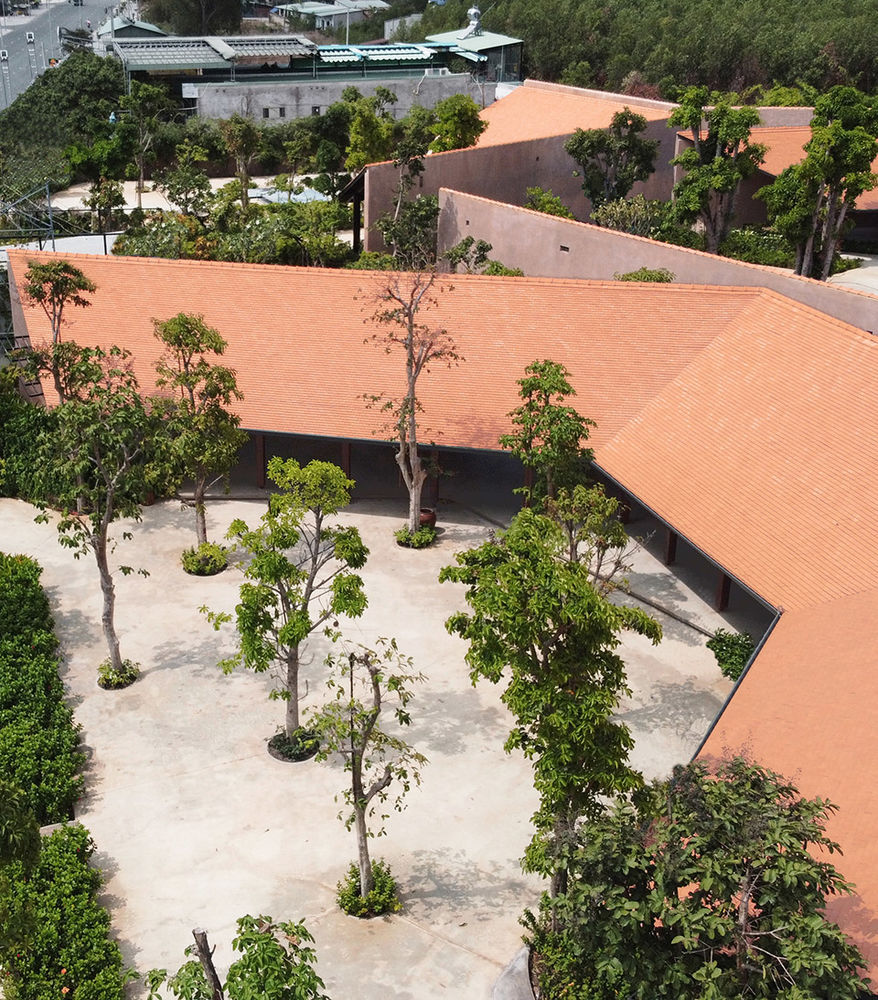
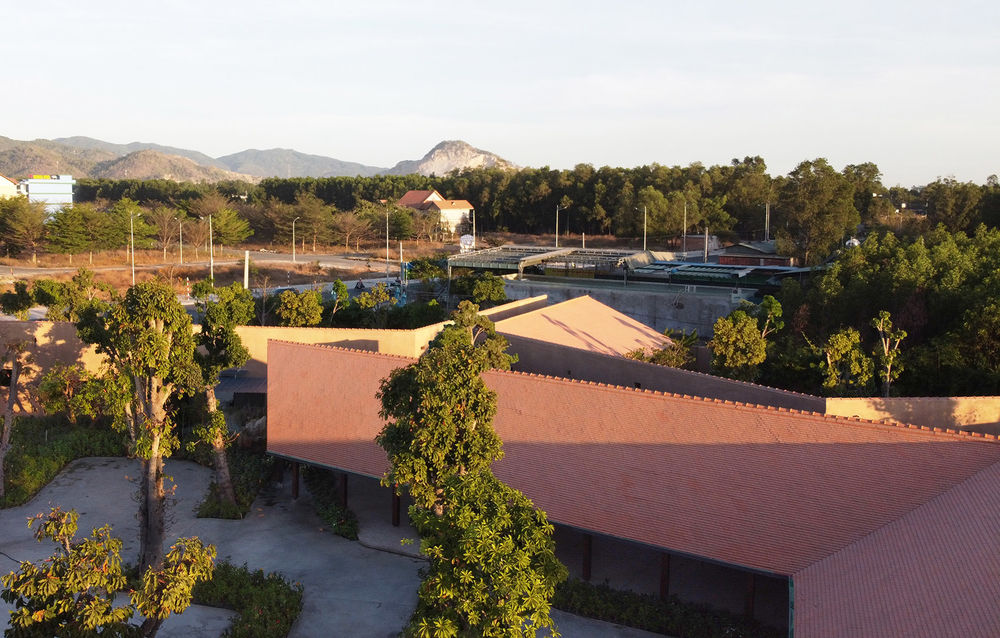
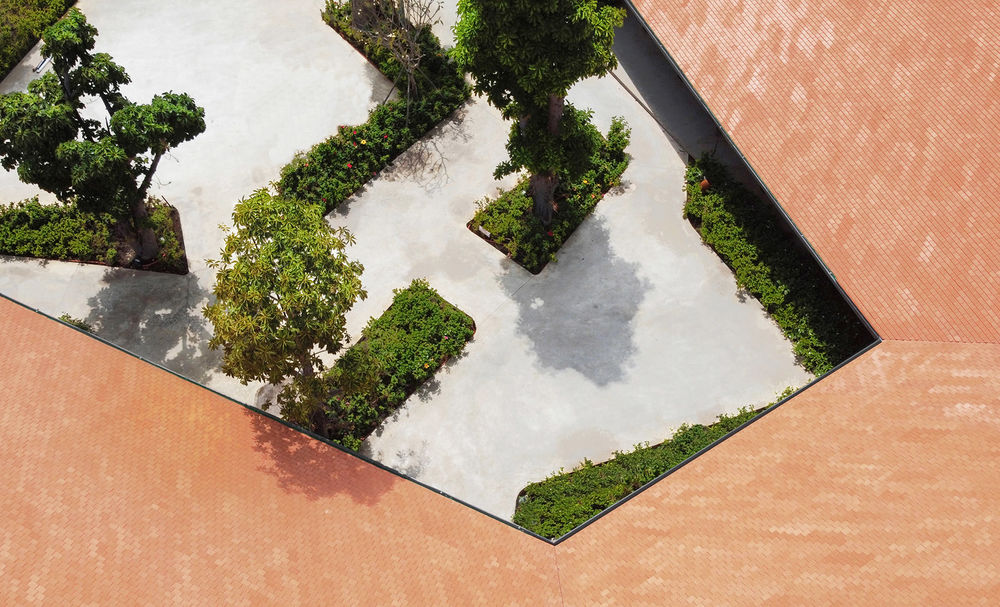
屋顶下是一片自由的空间,一侧设有墙壁,提升私密性;另一侧开放,直面庭院中的花园。这里可以举行多种多样的活动。设计抹去地面上的接缝,使得建筑和花园之间形成一种连续的感觉。地面没有室内外之分,树木也随之进入了房间之中。项目中的墙面负责分隔主空间和走廊,其上的开洞与流线相关,并且可以提供看向花园的视角,同时满足了通风和采光的需求。
The architecture provides a “free space” under the roof. One side of the free-space is closed by a wall to create privacy, and the other side opens to a garden in the courtyard. Activities can take place variously and flexibly in the free-space. The unlimited connection between the house and the garden is also reflected through the treatment of the floor, by removing the parallel of the floor and roof as usual. The floor can move freely both inside and outside the roof, while bringing trees into the house. The walls throughout the project create separation of the main space and corridor area. Besides opening and closing through gaps in the wall related to traffic connection and opening views to the garden, there is also the function of ventilation and natural light, …
▼屋顶下的自由空间,一侧为柱,一侧为墙壁,free space under the roof with walls on one side and columns on the other
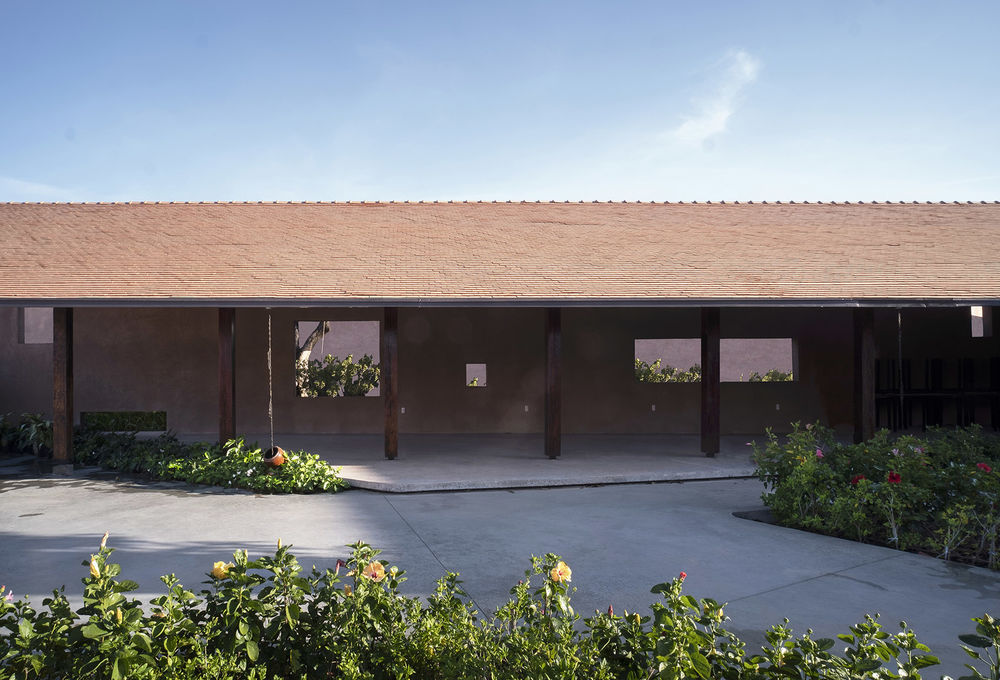

▼墙面创造私密感,面朝花园开放,walls creating privacy, space opening to the garden in the courtyard
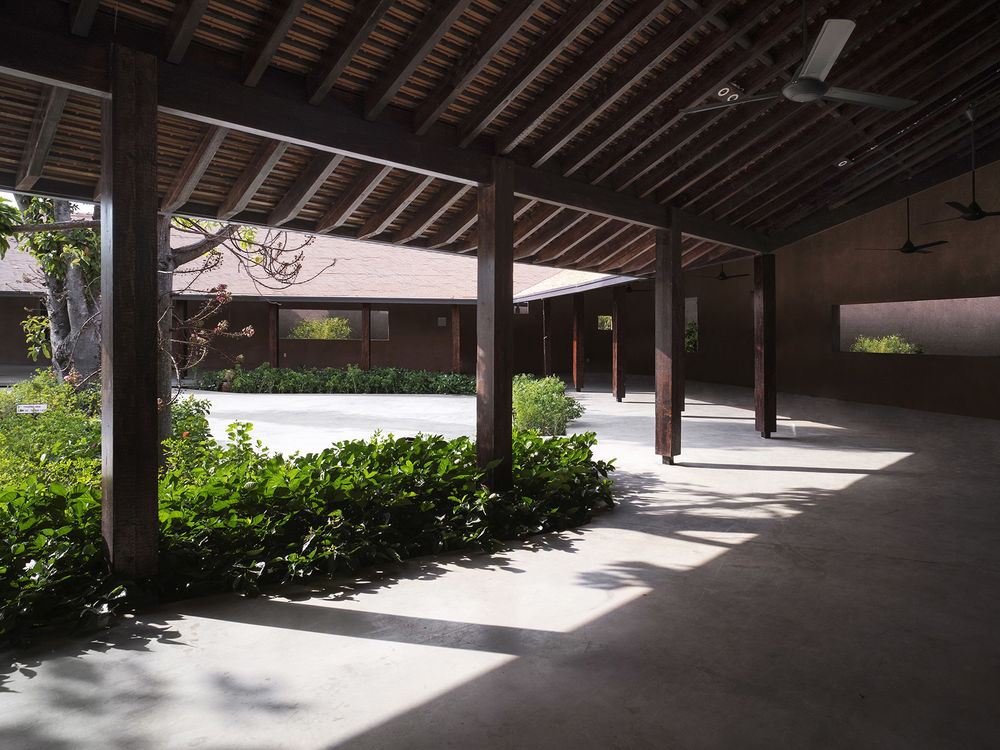
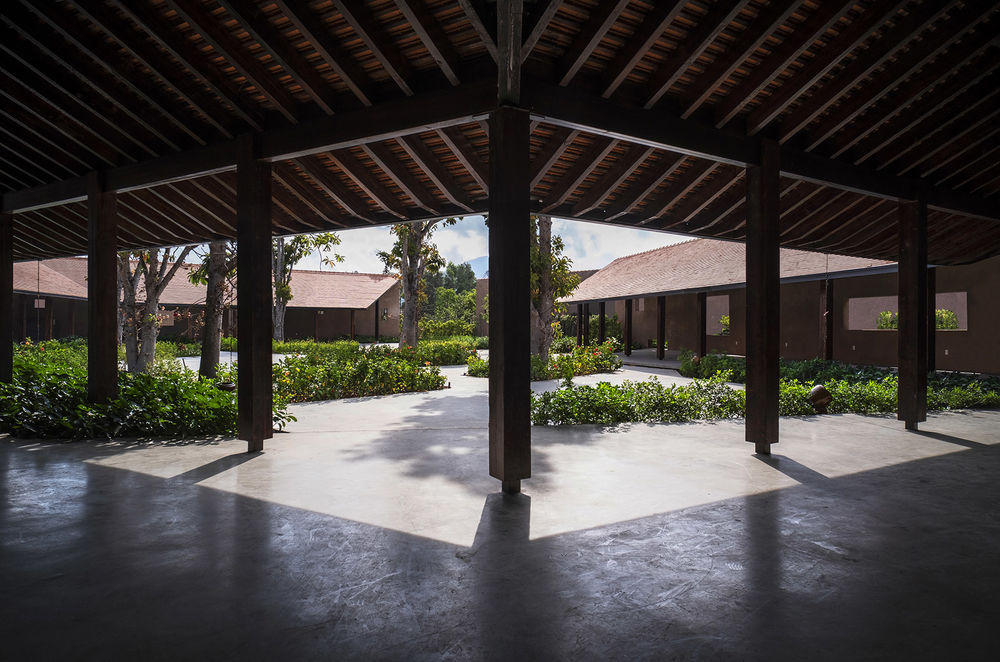
▼墙面开窗带来花园景观,并且满足通风采光的需求,openings on the wall bringing garden view into the space while meeting the requirements for lighting and ventilation
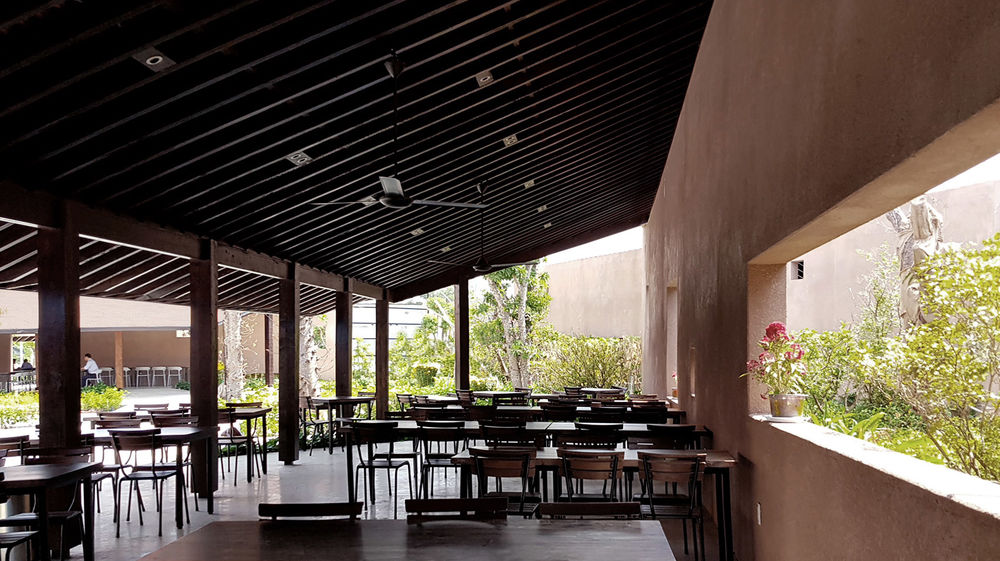
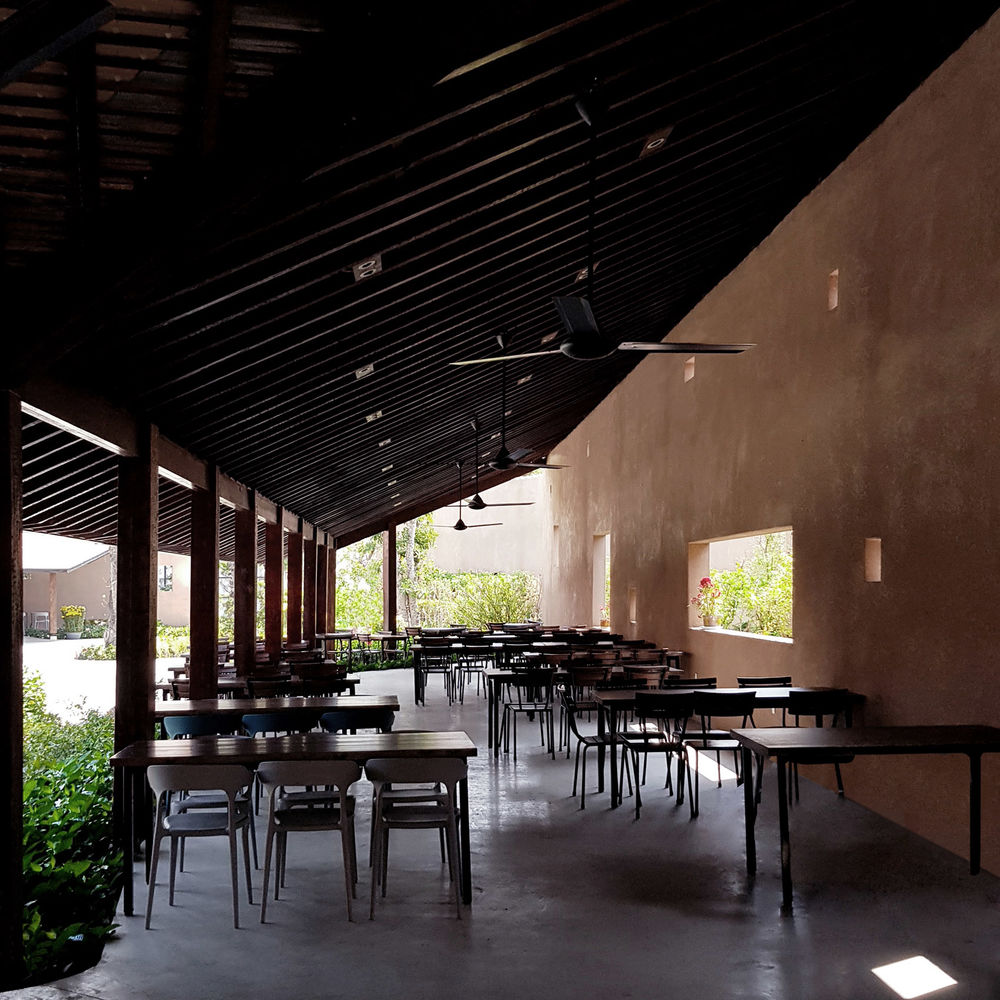
▼室内外地面连续,植物生长到檐下空间,continuous flooring bringing plants into the under-roof space
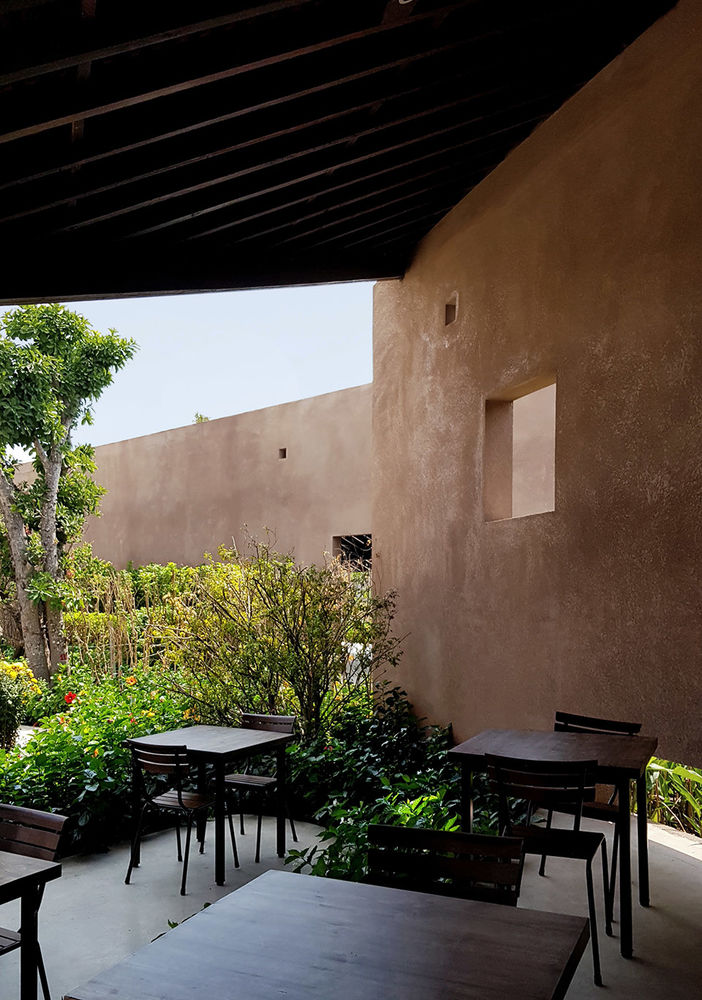
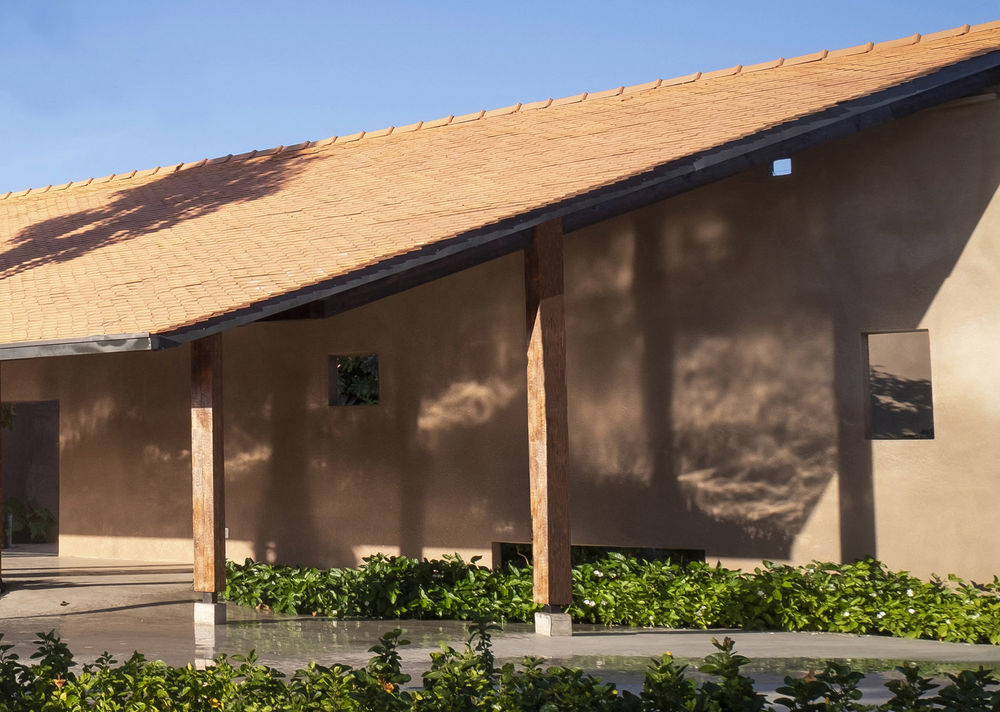
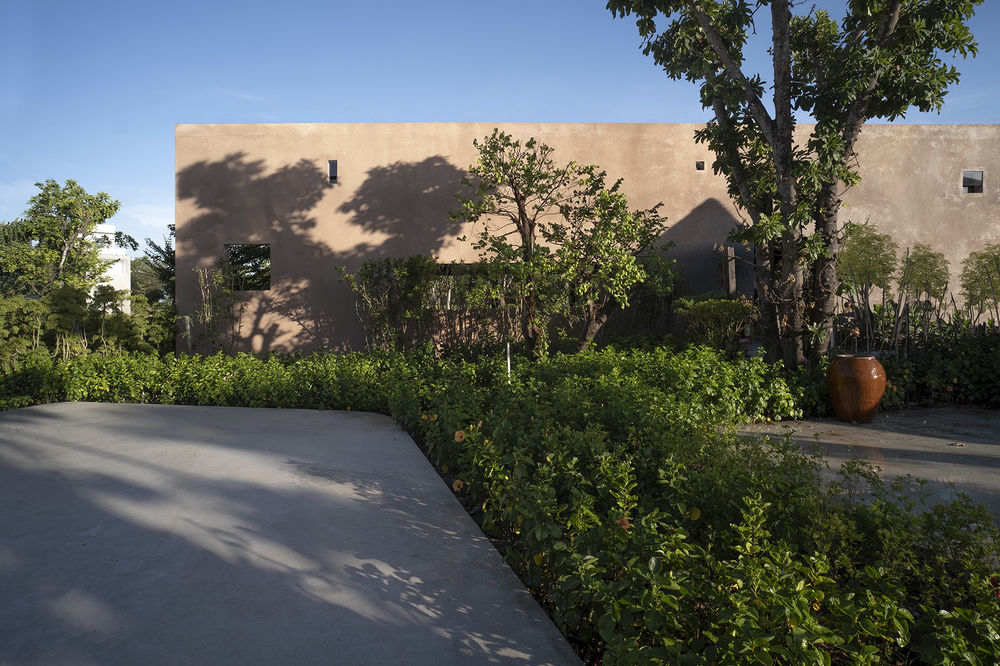
▼由墙面分隔的过道,corridors defined by walls
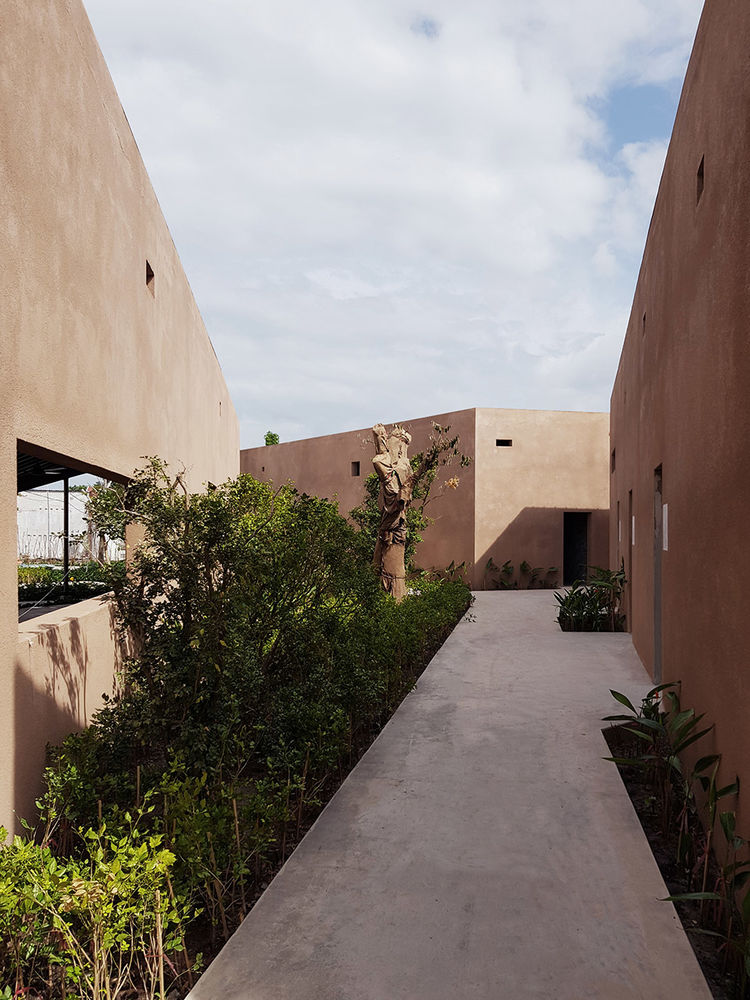

▼墙面开洞,openings on the wall
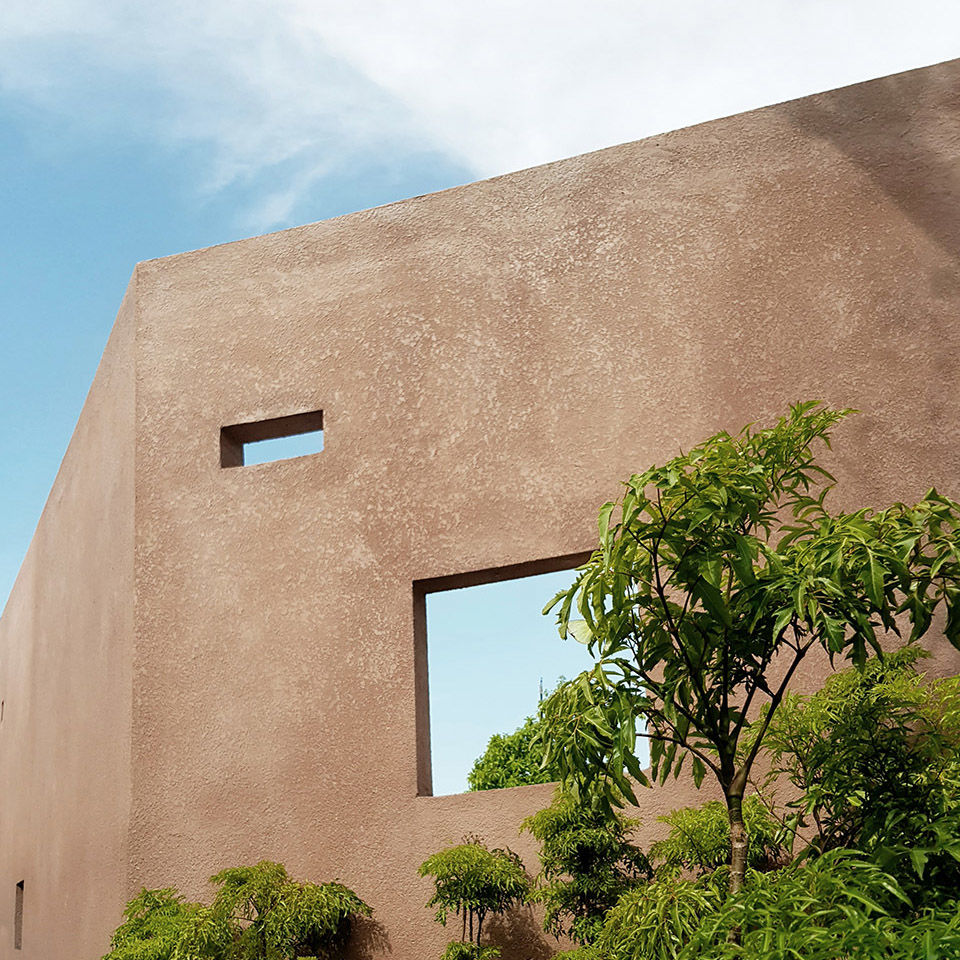
建筑的材料质朴粗糙。外墙采用毛面混凝土,涂以不平整的涂料;木材保留切割后的表面,仅附上一层保护性的油脂;地面也由未经加工的混凝土组成。所有的一切都让建筑更显朴拙。
Materials create a rough and rustic feel: the rough-concrete walls with uneven paint, the wood is kept the surface of cutting and covered with only a layer of protection oil, the rough-concrete floors. All of these create a rustic feature of the project.
▼粗糙的材料与植物创造质朴的感觉,rough materials creating a rustic feel together with the lush plants

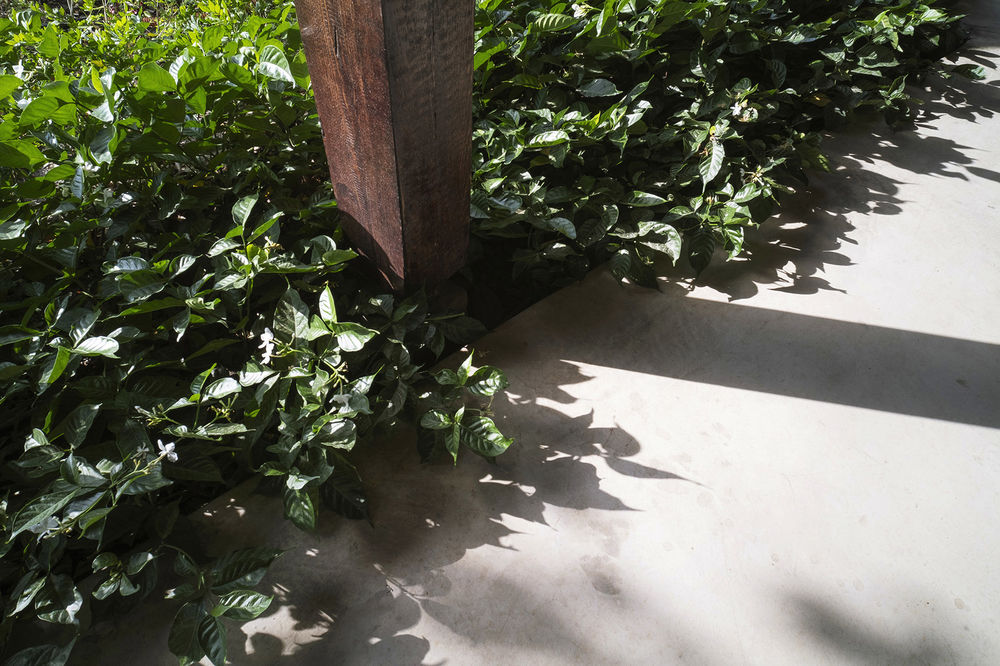
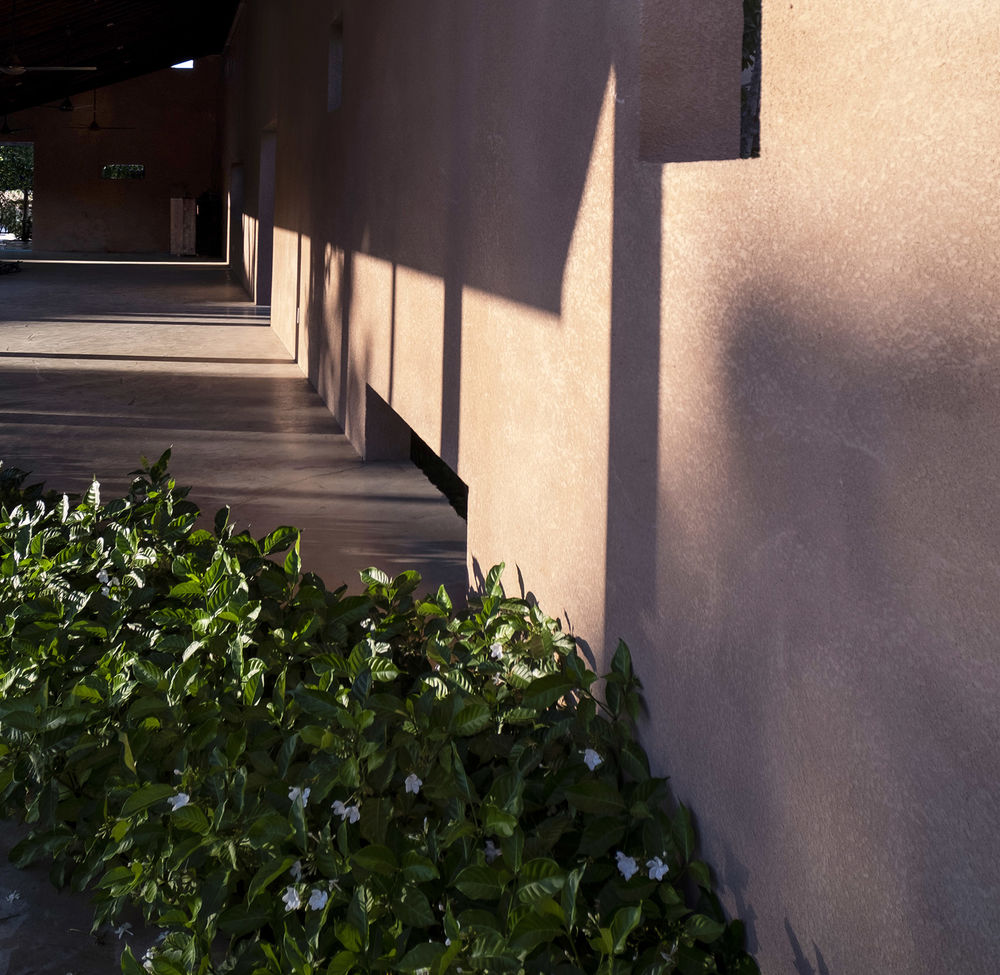
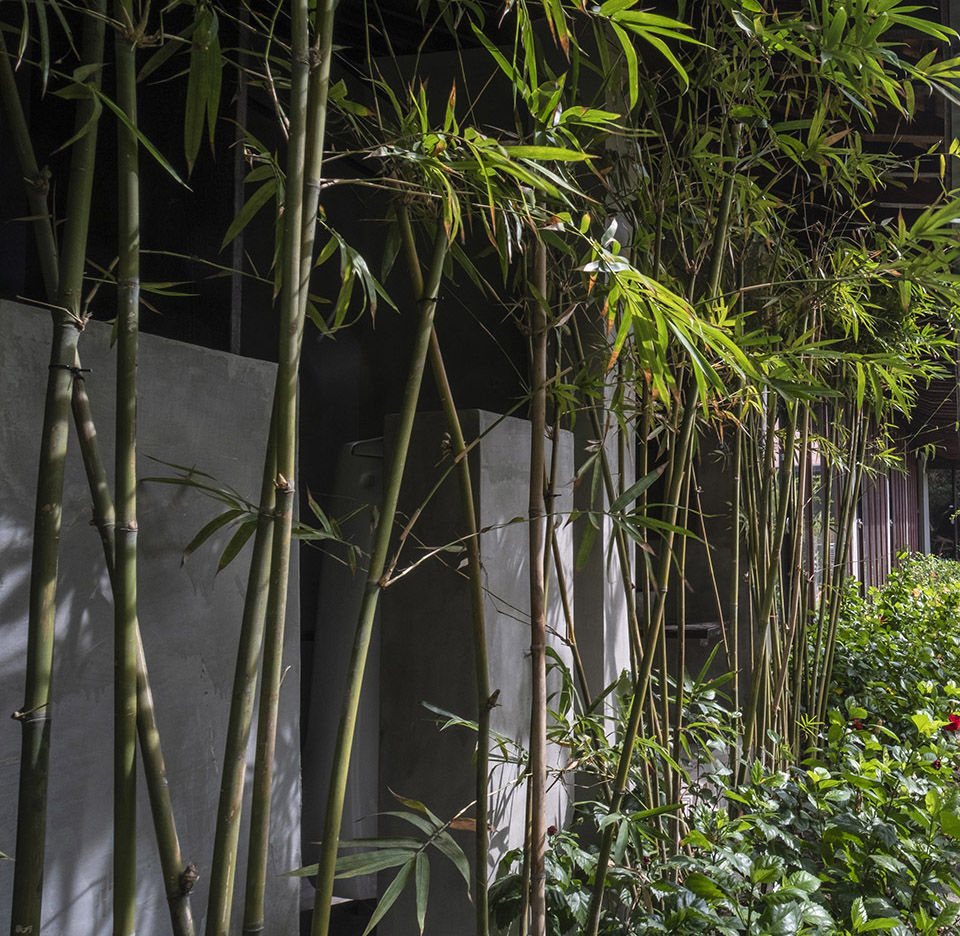
从庭院到露台、走廊和室内空间,再到柱子和屋顶的结构以及所使用的的材料工艺,项目在传统民间房屋的基础上进行了创新,对城市化的大背景做出了自己的回应。
By combining methods: layout of the courtyard, the ratio of porch and space, the structure of columns and roofs, material usage and the craft. The idea of Phu My Garden is a way of refreshing the space with the architecture of traditional folk houses in the context of urbanization.
▼区位图,location
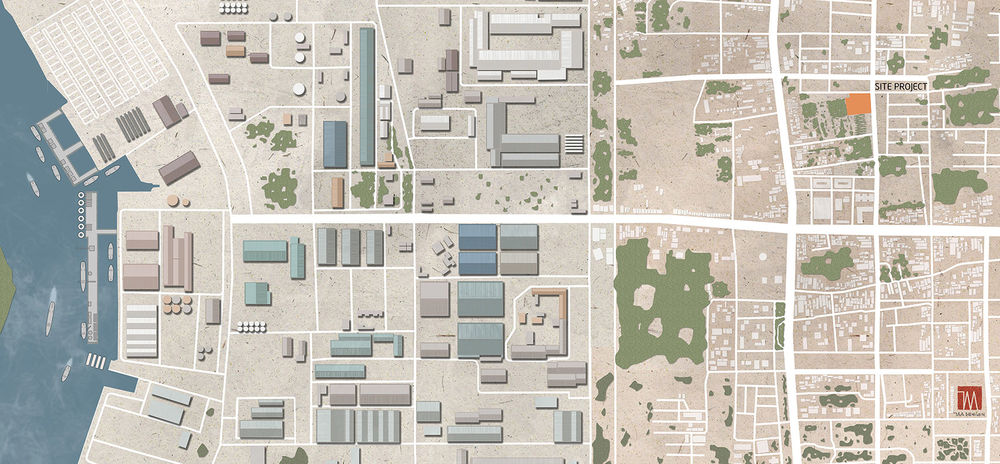
▼一层平面图 first floor plan © TAA Design
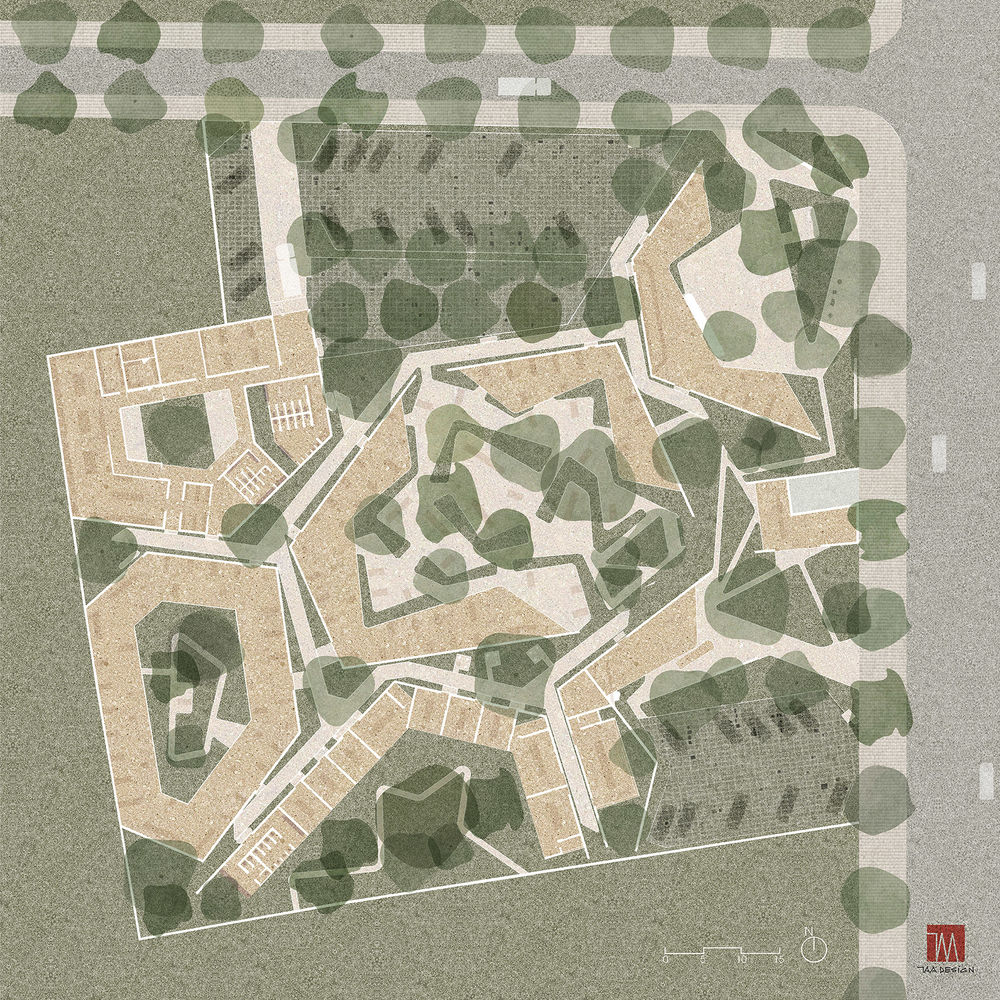
▼屋顶平面图 roof plan © TAA Design
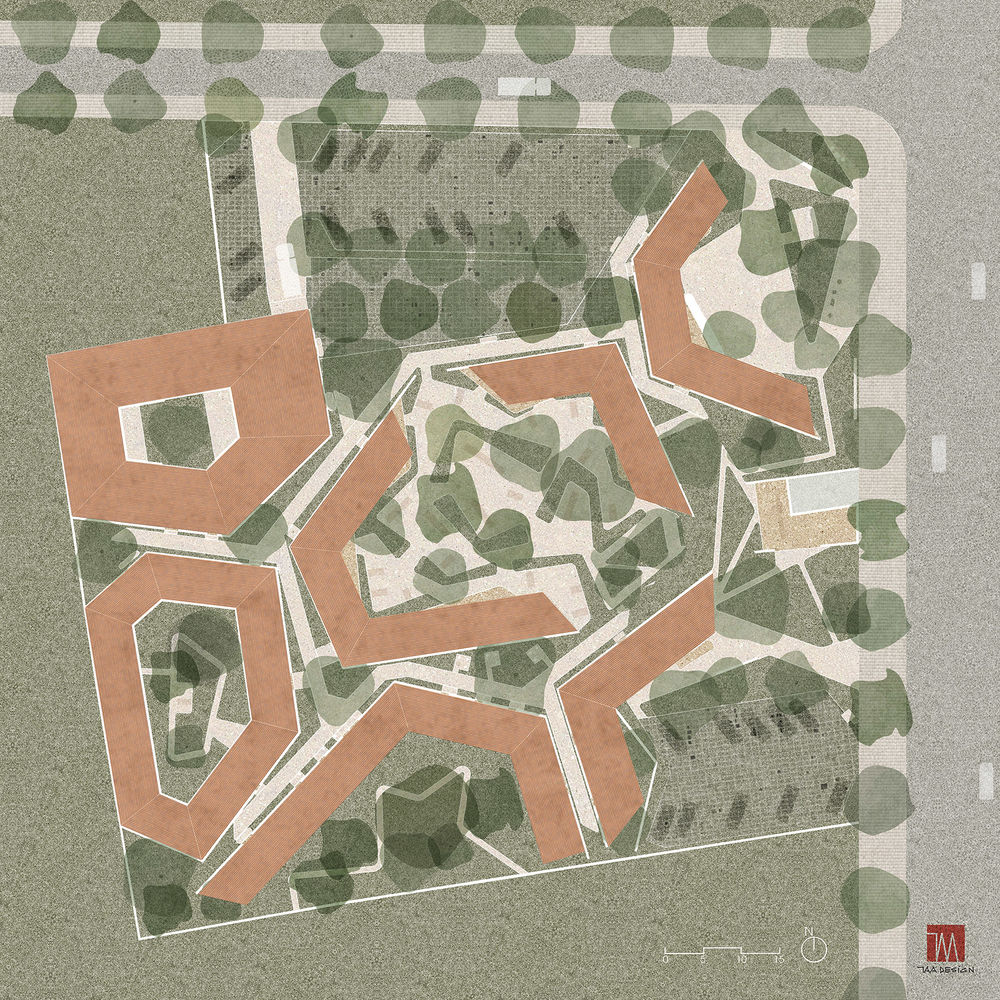
▼剖面图,section © TAA Design
