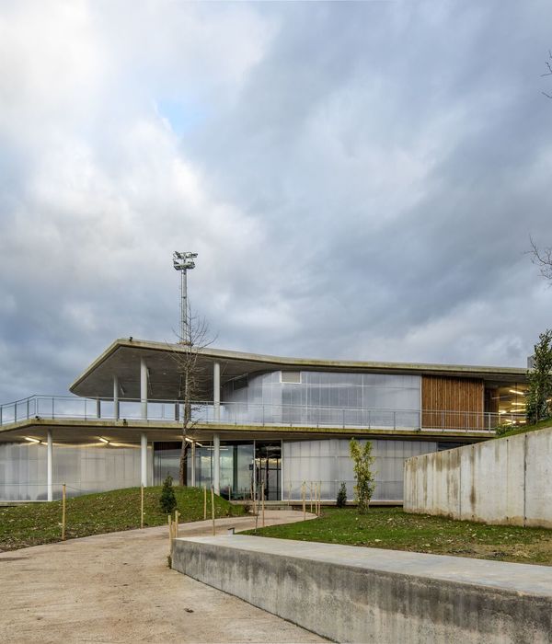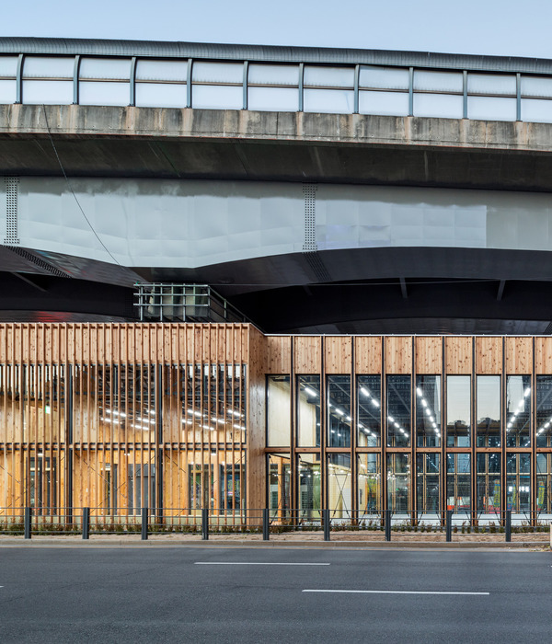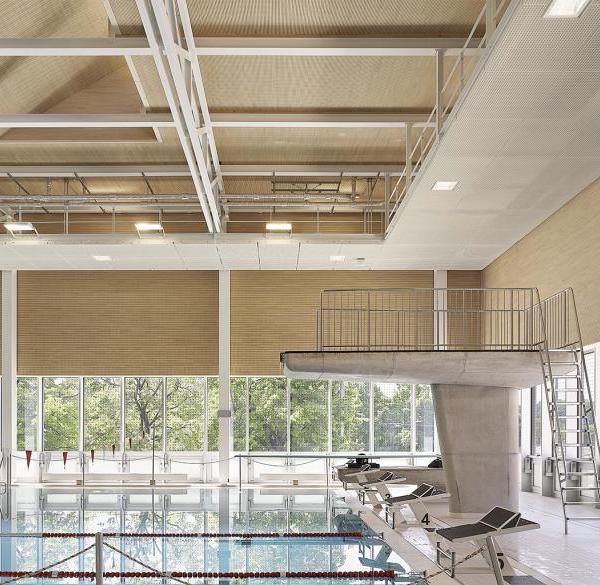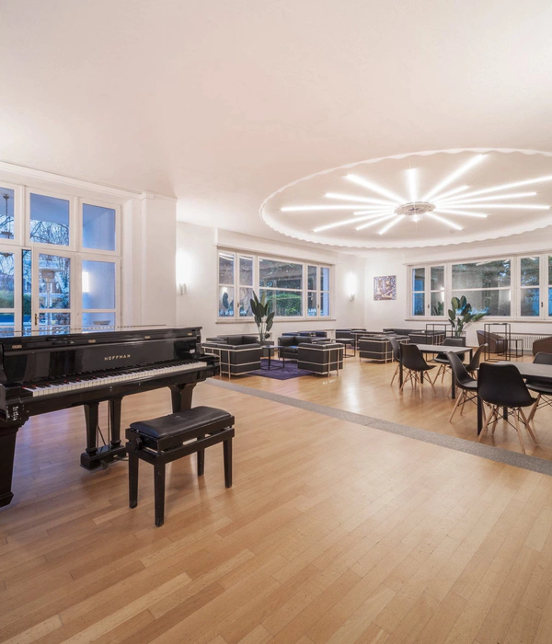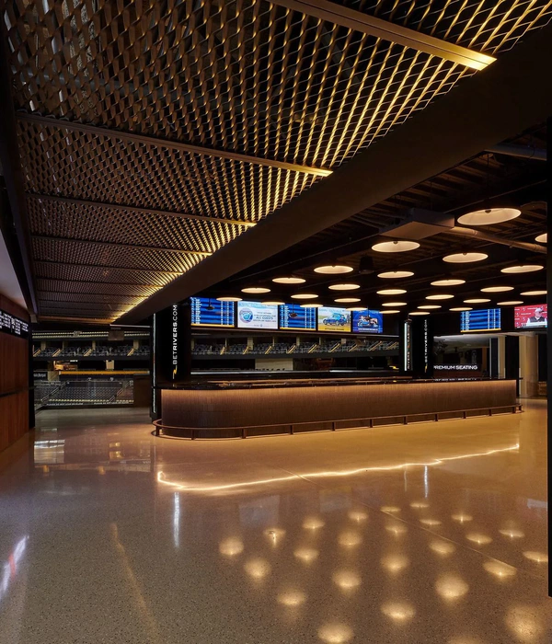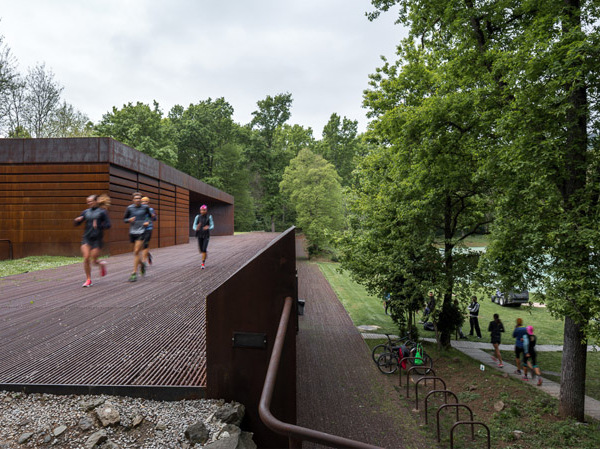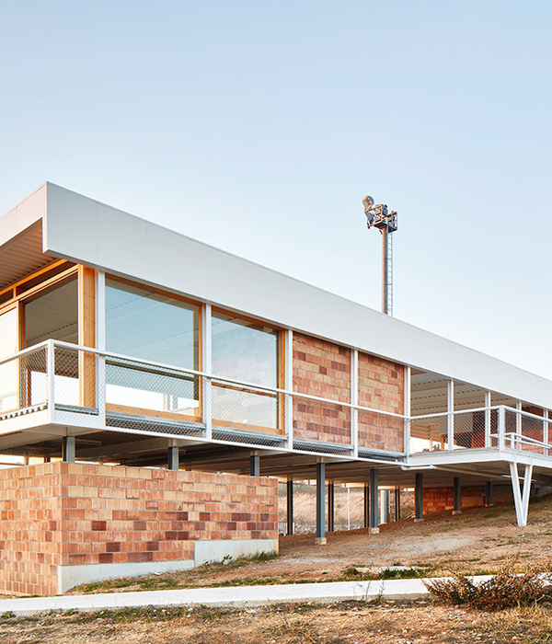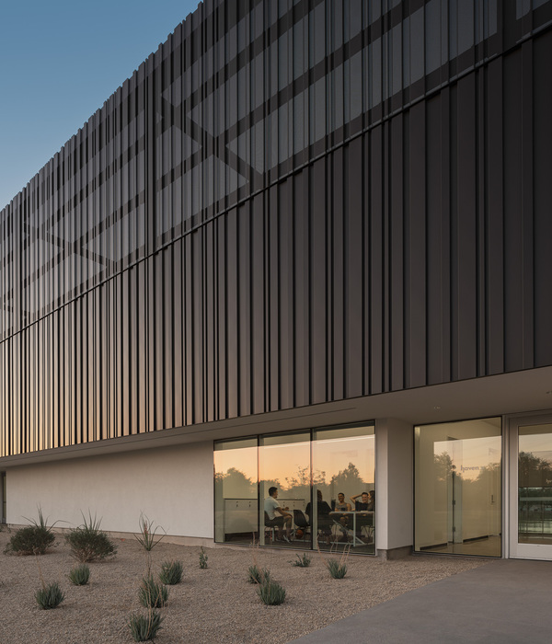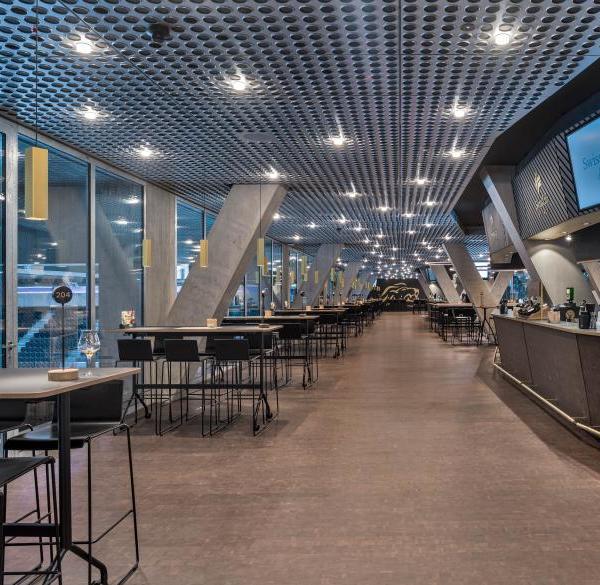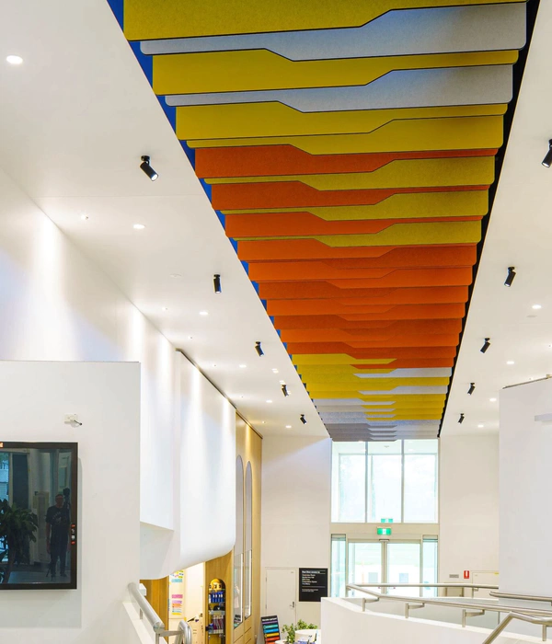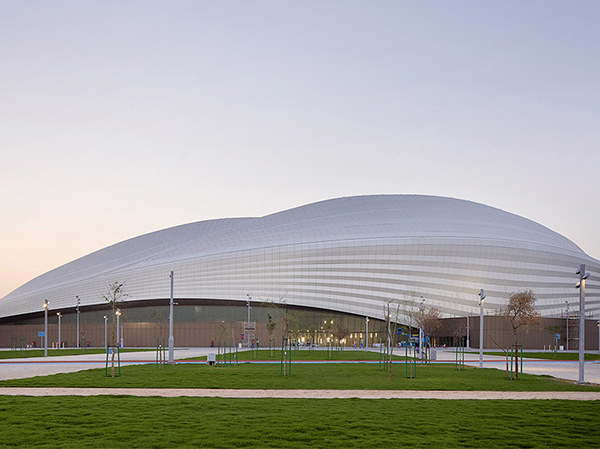蔡宅村位于松阳县大东坝镇,四面环山,石仓溪穿村而过。这里已经有两百多年的历史,尤其以各种豆腐产品为特色。从前,传统家庭作坊的制作的豆腐因为环境条件的限制无法达到食品认证的标准,因此销路并不广泛。
Caizhai Village is a traditional mountain village built along both banks of a river over the past two hundred years. The village has always been known for its best tofu production in the county region. But the products from the traditional family workshops could not fit into current food certificate standards to be able to sell in supermarket.
▼蔡宅村场地环境,context of Caizhai Village ©王子凌
▼项目概览,project overall view ©王子凌
豆腐工坊的建筑与村庄环境融为一体,顺着地形原有的趋势,从村口绵延向上。工坊在村级成立了原材料和加工户的合作社,使得传统豆腐制作工艺的品质得到了提升。工坊的整体运营由合作社完成,村民成为了直接受益人。现在也有不少农户加入了合作社,收入水平也得到了提升。
▼剖面透视图,sectional perspective ©DnA建筑事务所
A new factory is programmed on a linear slope following the river by the village entrance, as a village collective economic entity on both on soybean supply and a villager union on tofu products, to upgrade the traditional tofu production. The villager union operates the factory to engage family workshops as shareholders of this collective economic entity. In this way, the villagers are the immediate beneficiary and many farmers join the unions as well.
▼建筑顺着地形原有的趋势,从村口绵延向上,the new factory is programmed on a linear slope following the river by the village entrance ©王子凌
工坊的车间功能按照生产的工艺流程沿地形阶梯向上。在空间上由原料准备区,磨浆区,煮浆区,炸制区,摊晾区及品尝区等六个功能区组成。
The building volume is spreading along the slope by six production functions: preparation room, grinding compartment, boiling compartment, deep-frying compartment, drying compartment, and tasting hall.
▼轴测分解图,axo-exploded ©DnA建筑事务所
工坊内的所有生产空间的设计以及设备的选用都达到食品安全检测的标准,保证了豆腐产品的质量。从而工坊的产品能够在大城市的超市中售卖,这也使得村庄的整体经济水平得到了提升。
All the production spaces are designed and equipped to upgrade traditional tofu products fitting with food certificate requirements. This will allow the tofu products to sell in city supermarkets and to increase the village economic revenue.
▼生产空间,production spaces ©王子凌
建筑的一侧设有供游客参观的通廊,游客可以顺着楼梯按顺序观看到豆腐制作的整个过程,最后到达最顶端的品尝区。这里不仅可以尝到新鲜出炉的豆腐,也能欣赏到溪水对岸历史村落的美丽景致。工坊整体采用木装配结构,在实现现代工坊生产目的的同时,也与村庄内传统的榫卯结构房屋相呼应。
▼通廊光影,walkway light changing ©姜晓东
A covered walkway for visitors takes the steps up to observe the traditional tofu making process in sequence, and finally arrive at the tasting hall facing an open plaza to the south and the historical village fabric across the river. Assembly timber structure system is applied to the building as a modern production factory and also creates a dialogue with the vernacular “tenon & mortis” wooden structure in old farm houses in the village.
▼通廊,the covered walkway ©王子凌
▼游客可以顺着楼梯按顺序观看到豆腐制作的整个过程,visitors can take the steps up to observe the traditional tofu making process in sequence ©王子凌
▼品尝区,tasting hall ©王子凌
▼露台,terrace ©王子凌
工坊不仅作为生产空间,同时也是蔡宅村传统文化和工艺的展示空间。前期,工坊已经接待了几批学校小学生,参与体验豆腐的传统工艺制作。
The factory is both production and exhibition space of traditional heritage for Caizhai village, and has already welcomed groups of primary school students to experience traditional tofu making.
▼工坊空间,interior view ©王子凌
▼建筑外观局部,exterior partial view ©王子凌
▼轴测图,axo ©DnA建筑事务所
▼首层平面图,ground floor plan ©DnA建筑事务所
▼立面图,elevations ©DnA建筑事务所
▼剖面图,sections ©DnA建筑事务所
项目名称: 豆腐工坊 项目地点: 浙江省丽水市松阳县大东坝镇蔡宅村 项目功能: 工坊 业主: 松阳县大东坝镇蔡宅村股份经济合作社 设计单位:北京DnA_ Design and Architecture建筑事务所 主持建筑师:徐甜甜 照明设计:清华大学建筑学院张昕工作室 结构类型: 装配式木结构 建筑面积: 1211 m2 占地面积: 1211 m2 设计时间: 2017.08-2017.12 施工时间:2018.01-2018.12 摄影师:王子凌, 姜晓东
Project Name: Tofu Factory Location: Caizhai Village, Dadongba Town, Songyang County, Lishui, Zhejiang Province, China Program: Workshop Client: Economic Cooperation Limited of Caizhai Village, Dadongba Town, Songyang County Architecture Design: DnA_ Design and Architecture Principle Architect: Xu Tiantian Lighting Design: Zhang Xin Studio, Architecture Department of Tsinghua University Structure System: Assembly Timber Structure Gross Floor Area: 1211 m2 Building Foot Print: 1211 m2 Design Period: 2017.08-2017.12 Construction Period: 2018.01-2018.12 Photographer: Wang Ziling, Jiang Xiaodong
{{item.text_origin}}

