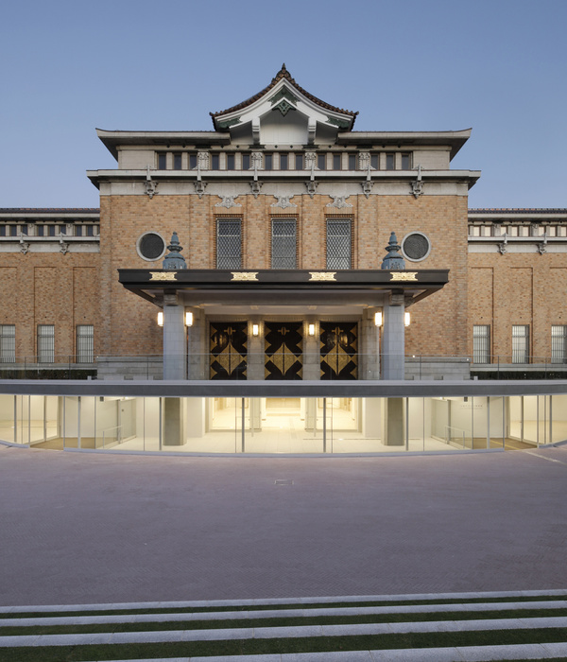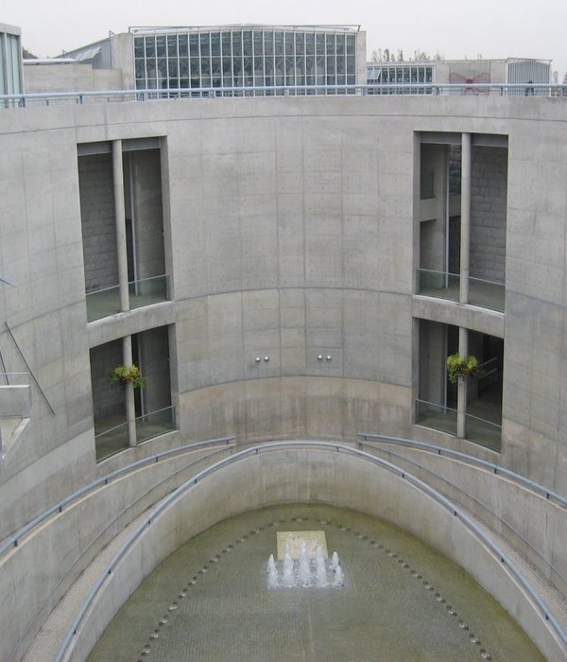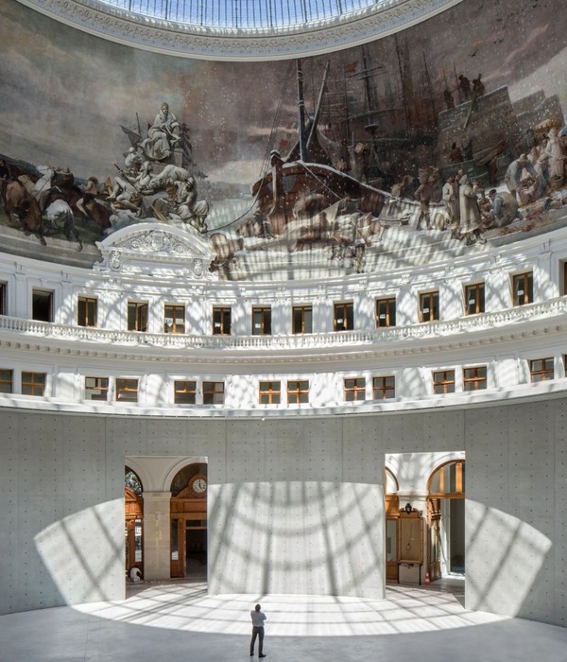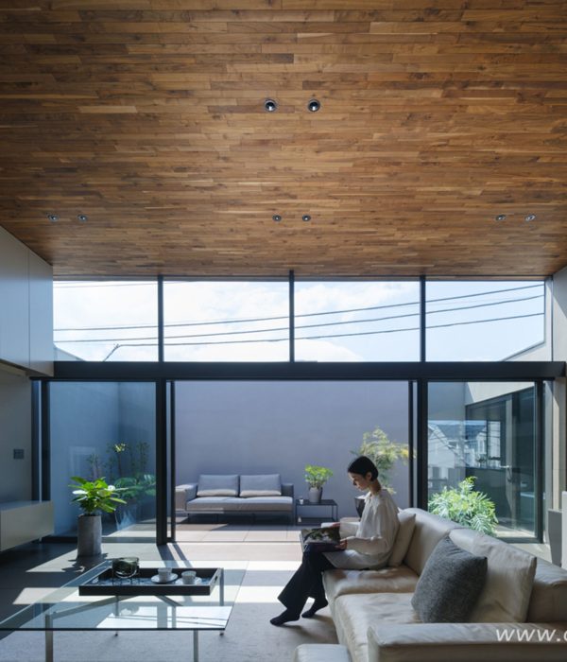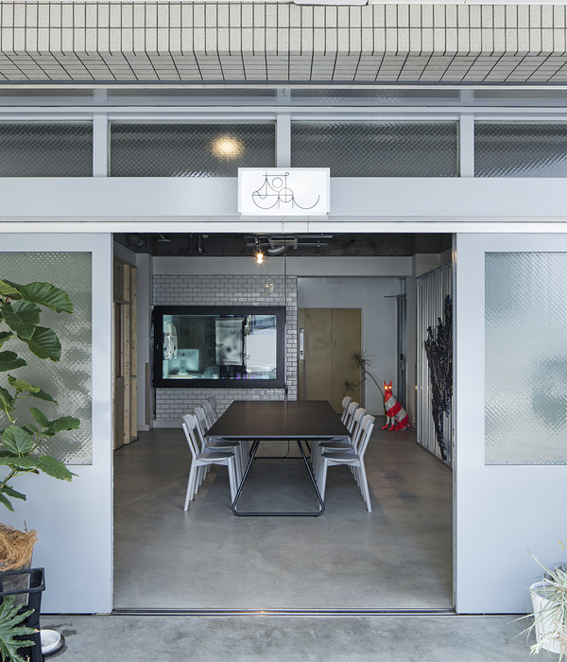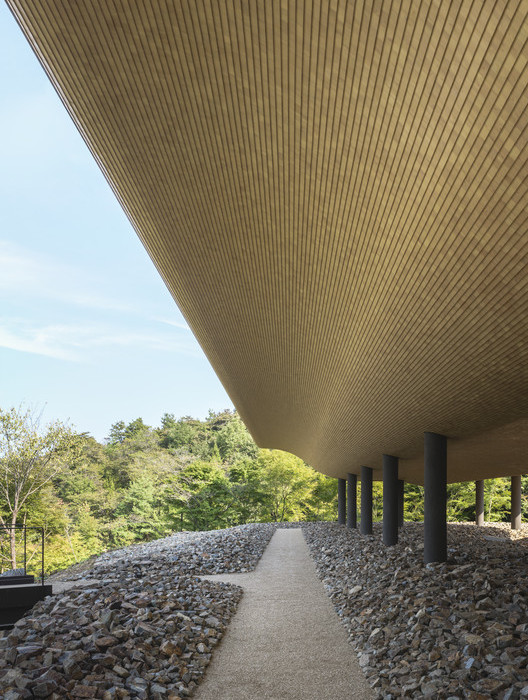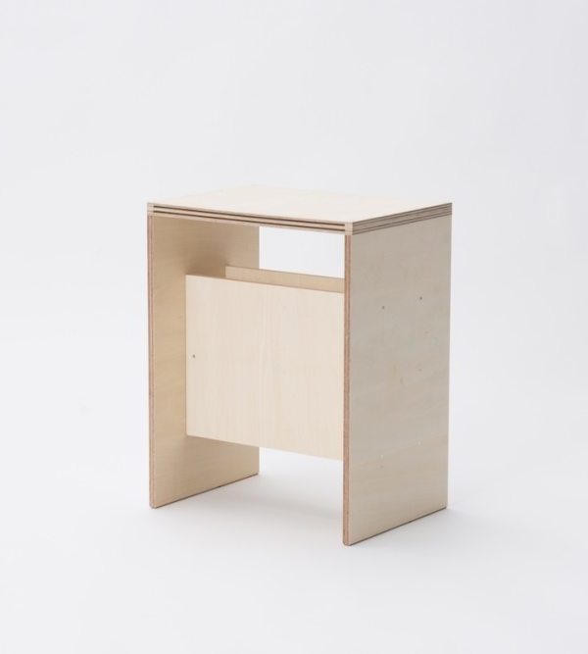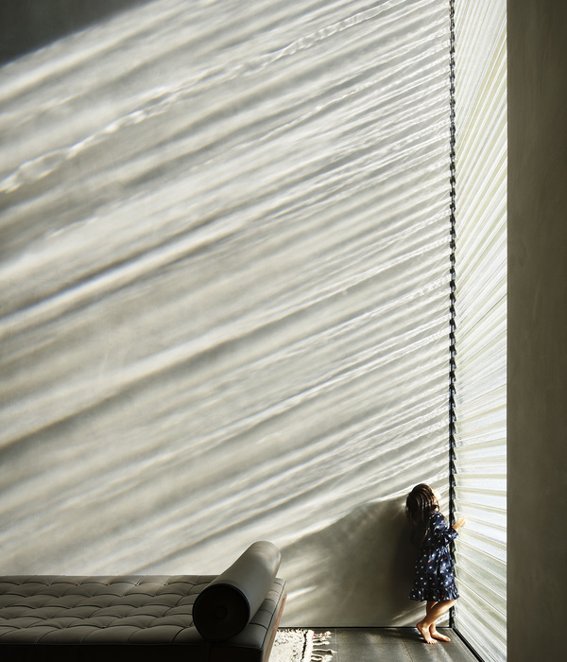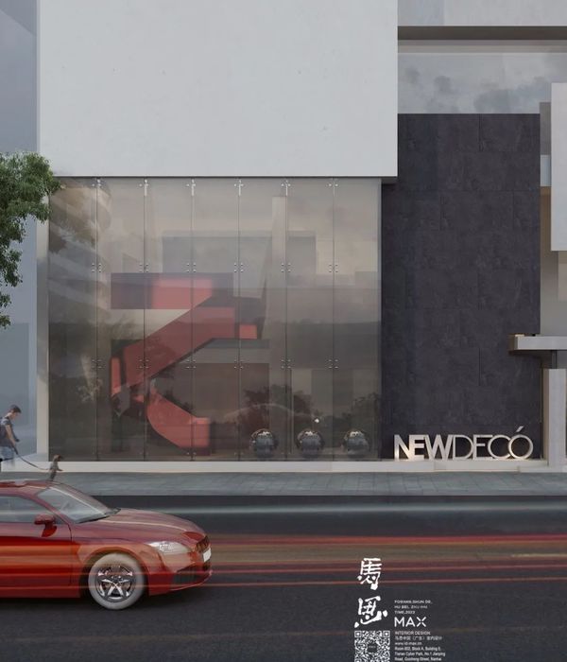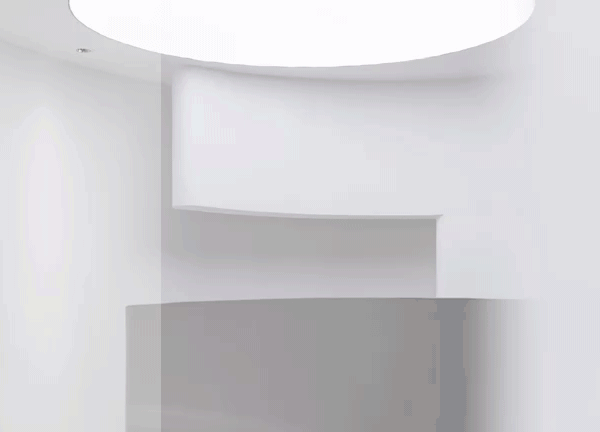Matadepera的市政体育区(ZEMM),新的运动区域计划为这个地区建设新的曲棍球场或者足球场。同时,还预计建造以些支持性的体育活动设施;在这种条件下,除了为足球场提供交通,遮蔽和会面的区域外,建筑物还必须设置一个酒吧,行政/管理空间和出入口控制空间。
The Municipal Sports Area of Matadepera (ZEMM), the new sportive areas, are planned to be located within this zone, being the artificial (field) hockey and the football field one of them. At the same time, several facilities are also projected to give support to the sportive activities; in this particular case, the building, apart from providing access, shelter and a place to meet for the football area, has to place a small bar, an administrative/management space and an access control area.
▼ 运动区域计划中建造的支持性建筑,the new sportive areas projected to build sportive constructions
Matadepera的市政体育区(ZEMM)位于政府南面一个平缓的斜坡上。坐落在松树和小溪之间的平坦空间,所有这些景色都是Vallès地区的典型特征。
The Municipal Sports Area of Matadepera (ZEMM) is located in the south limit of the municipality, on a flatter area of gentle slopes, among pinewoods and between small streams, all of them characteristics of the morphology in the Vallès region.
▼Vallès地区优美的松林,the sport field among the pinewoods of the Vallès region
项目的设计有两个主要的出发点:将区域未来会经历的变化用作设计的一部分,并且将周围地区的脆弱性纳入考量。一方面,方案为运动员、工作者和球场员工多变的人流安排了合理的空间,不仅针对当下的动态,同时把未来会发生的人员流动纳入设计考量。该建筑满足了每个群体的具体需求和集体性会面与交流的需要。
The project decisions have been made according to two main concerns; use change that the place will suffer, and the fragility of the surrounding area. On one hand, the solution arranges the diverse circulation flows from athletes, supporters and workers, not only the existing ones in the current temporary installations but also the ones that will take place in the near future. The building will meet the specific requirements of each collective and the collective needs of encounter and exchange.
▼场馆的空间,spaces of the building
▼ 夜景,Night view
另一方面,这个提案希望将建筑重点放在环境的最好的部分,用轻量和可逆的建设尽量避免对环境造成负面影响。该建筑将由柱桩支持,这不会改变原本地形,同时可以灵活构建出各种类型的遮蔽和过渡空间。建筑可以集合观景台,门廊,庇护所,露台,以及各种功能。这个理想中的场所可以在运动竞赛中,享受户外景观的魅力。
On the other hand, the proposal wants to place an emphasis on the best part of the environment with a lightweight and reversible establishment of the construction. The building will be supported by piles, that will not a modify the topography and will generate various types of shelter and threshold spaces. A building that becomes at the same time: a viewpoint, a porch, a shelter, a terrace, a threshold, the ideal place where to follow the sports competitions while enjoying the landscape in the open-air.
▼夜间的运动场,sport field in the night
▼ 场地轴测图,Isometric view
▼ 观赛台立面,Seciton
▼ 平面图,Plan
▼ 剖面图,Sections
AUTHORS: Jaume Armengol i Clotet / Montserrat Gracia i Carceller. (BAMMP Arquitectes)
COLLABORATOR: Josep Malgosa i Morera / Xavier Delgado i Ferrer (DEO BAMMP) JSS Associats Enginyeria i Arquitectura (Enginyering). Josep Florencia (Structures)
DEVELOPER: Construcciones Quera SA PHOTOS: Jose Hevia
{{item.text_origin}}


