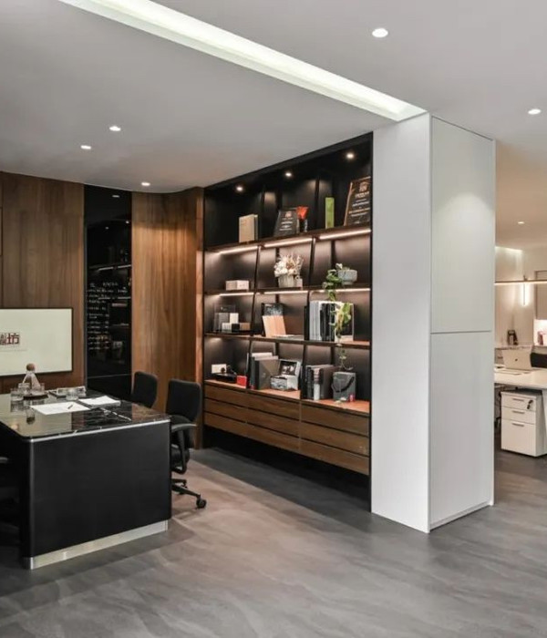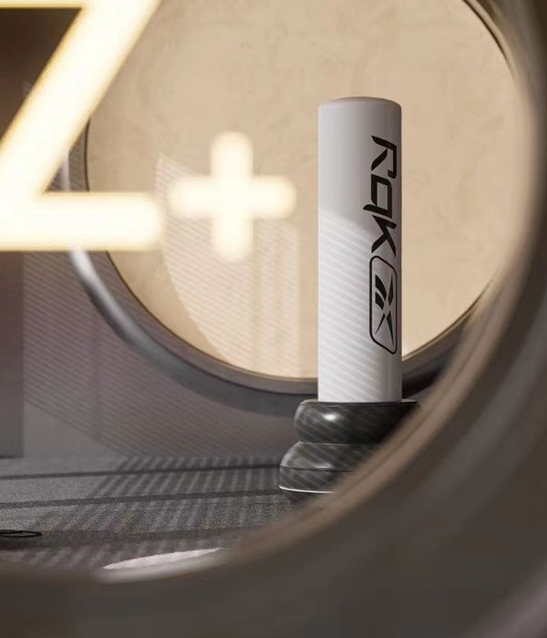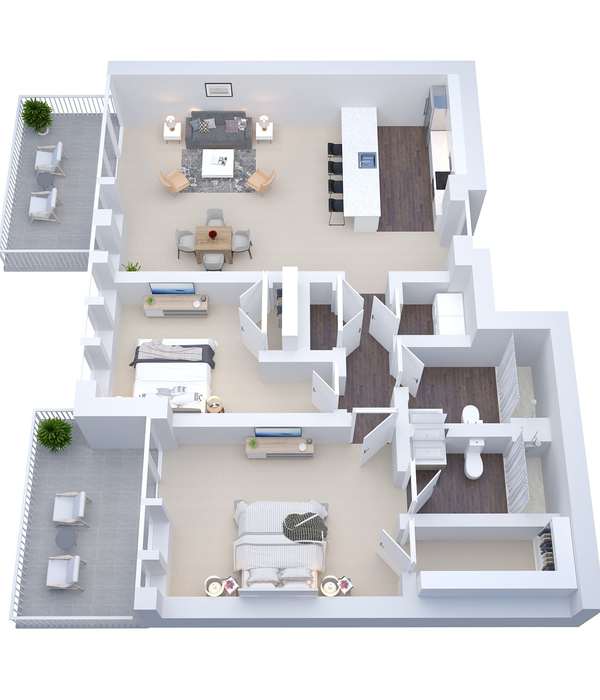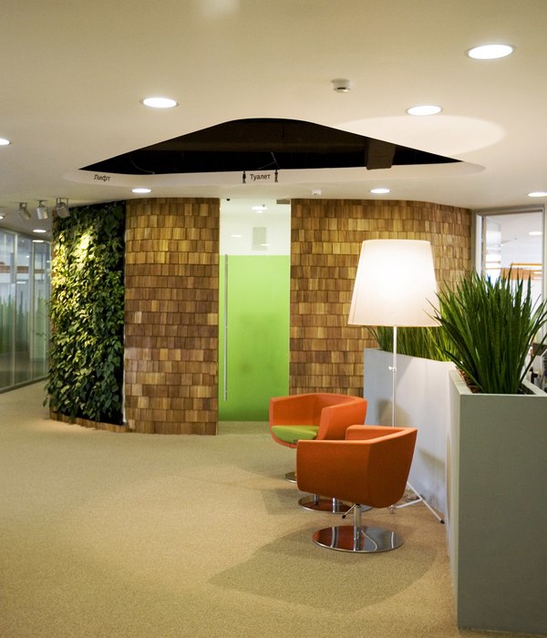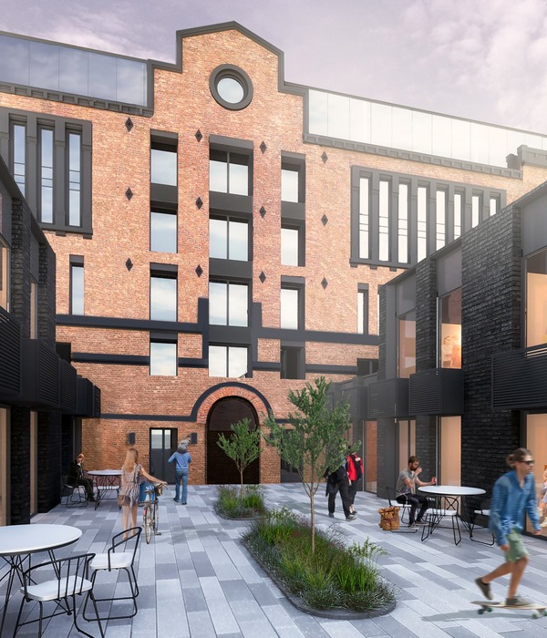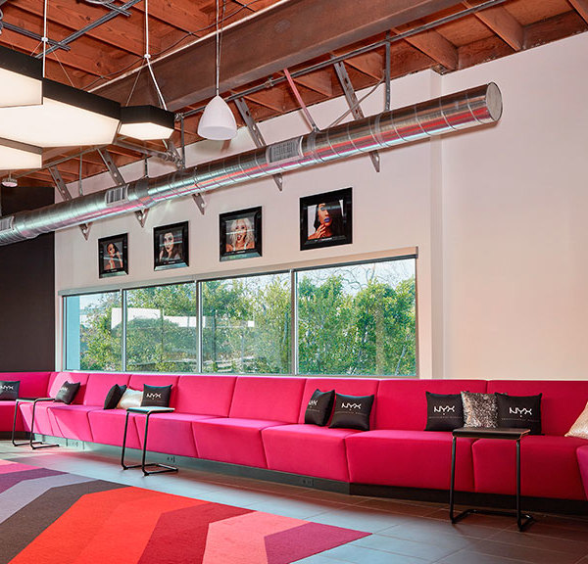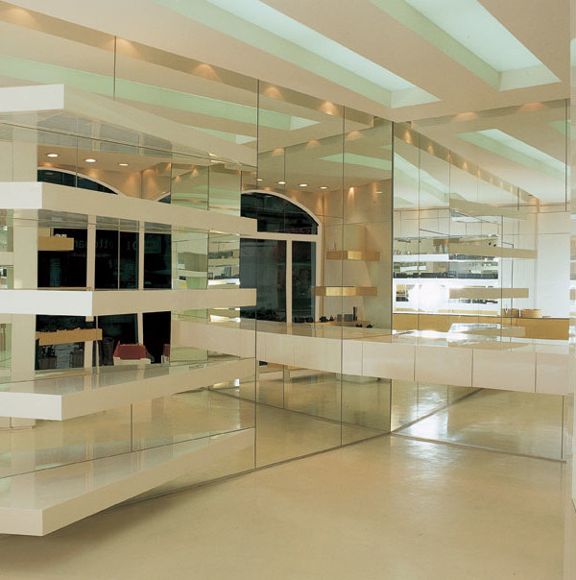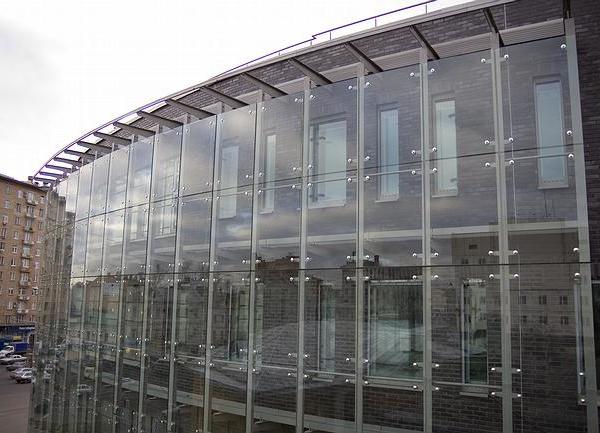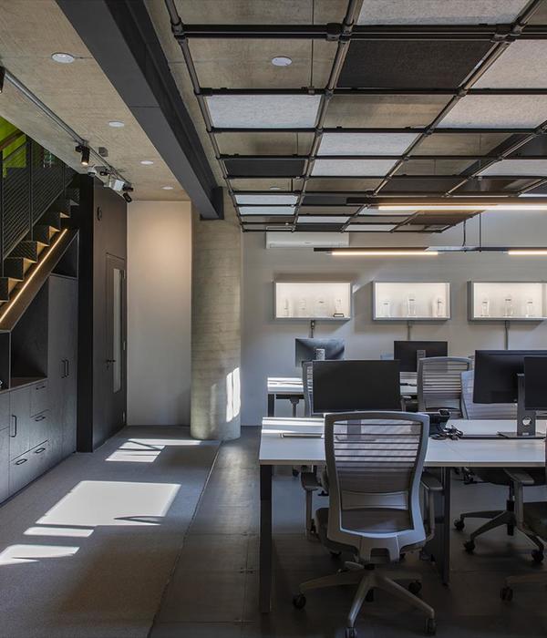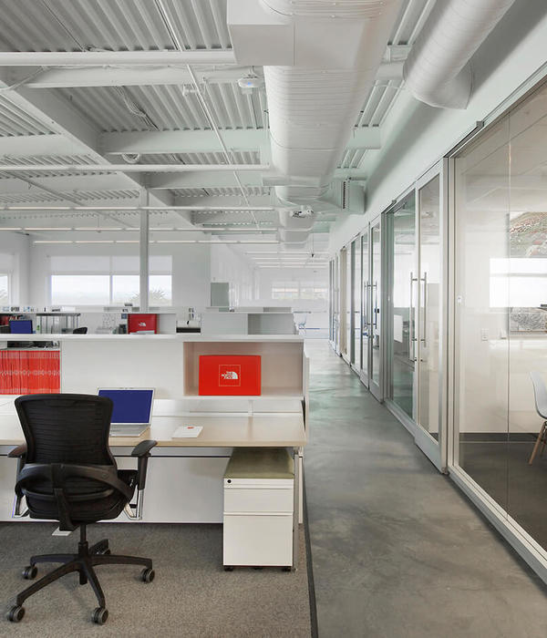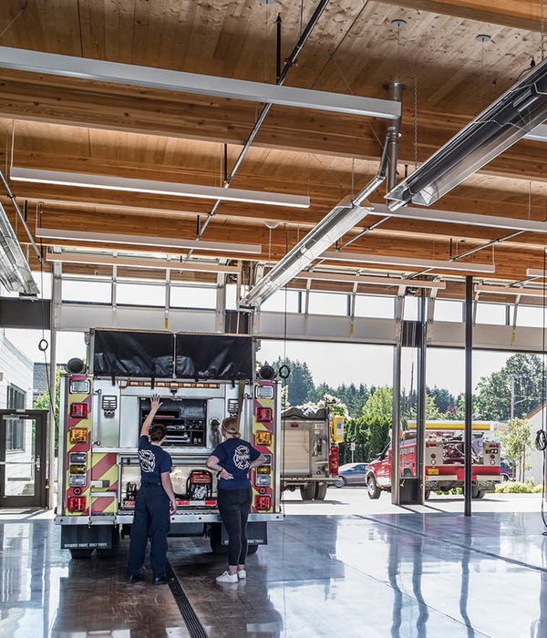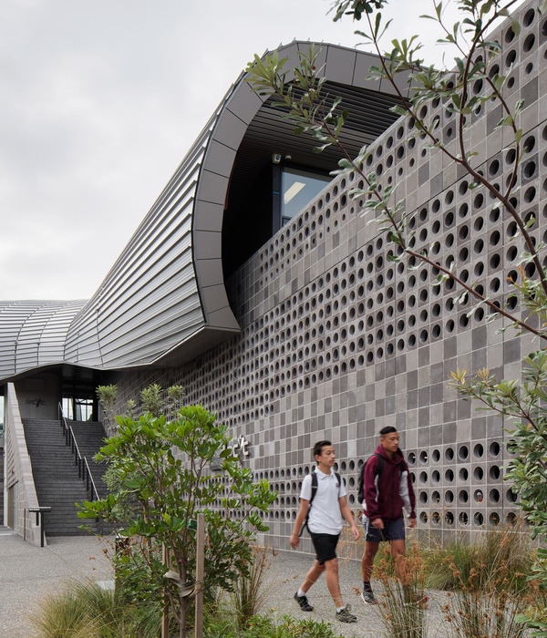办公室设计如何才能满足使用者不断变化的需求和喜好?我们的答案是“布置一半”:即设计它,却不完成它。那种包含一部分想象的、未完成的空间反而是最为完整和完美的。——ASSISTANT设计事务所
How can office design be merged with growing occupants’ ever-changing likings? Our answer was, “Codify halfway: Design it, but don’t finish it.” The resulting imagined interior, with unfinished walls and half-done spatial divisions, is perfectly complete. –ASSISTANT
▼办公空间外观,exterior view
CEKAI是一家创办于东京的设计机构,它们近期将办公室前往了新的地址,并为其赋予了全新的概念:新的办公室名为“MURA-CEKAI”(MURA在日语中是村庄的意思),旨在为自由职业者和各类公司提供共享式的办公空间,使他们像“村民”(CEKAI villagers)一样去管理一个真正属于他们的“村庄”。
CEKAI is a Tokyo-based creative agency. CEKAI moved their office to a new location with a brand-new concept of how to use space: they called their new office MURA-CEKAI (MURA means « village » in Japanese) to share it with freelancers and other offices, who were entitled as ‘CEKAI villagers,’ and to run it as they may govern a real village.
▼公共休闲室,public lounge
SEKAI在日语中的意思是“世界”,CEKAI有意地将第一个字母替换掉,从而以一种有趣的方式展现出CEKAI与众不同的风格。代表世界的“CEKAI”和代表村庄的“MURA”组合在一起,象征着一个由不同类型、不同职业的团体及个人构成的自治共享空间。因此,MURA-CEKAI是一个持续变化的场所,它的空间被划分和出租给来自“全世界”的成员,然后再交给他们自行修改,就如同人们在城市里购买一块土地。
CEKAI means « world » in Japanese. But the alphabetical spelling of the word purposefully lacks accuracy by one letter « C » as it’s commonly spelled SEKAI to read « world ». This rather inexplicable alternation of the word playfully explains CEKAI’s style. « CEKAI=world » combined with « MURA=village » represents a community comprising of groups and individuals gathered from different genres and professions to share the self-governed space. MURA-CEKAI thus is a constantly changing environment whose space is divided, rented out to members of CEKAI then individually modified, as if occupants would purchase lands in a city.
▼办公空间,office area
▼一个由不同类型、不同职业的团体及个人构成的自治共享空间,a community comprising of groups and individuals gathered from different genres and professions to share the self-governed space
▼空间细部,interior detailed view
MURA-CEKAI位于地下,这里原先是一个停车场。室内设计是基于对空间规则的模拟和实验而设计。设计师借助“未完成的墙壁”来构建MURA-CEKAI的框架,它能够鼓励使用者打破墙壁和舒适区带来的局限。地面上绘制了以1米为单位的白色网格图案,以规定出使用空间的界限。每个“村庄”都遵循着一套自定的规则,例如,每个使用者的个人空间至少要有一侧与公共空间相连。
MURA-CEKAI was installed in the basement that originally resembled a parking space. The interior design was developed through simulations and experiments of spatial rules. To enable the skeleton of MURA-CEKAI, we designed ‘unfinished walls’ which push the inhabitants to go beyond walls, beyond their comfort zones. The floor is drawn with 1m-grid white lines to visualize the primary rule: occupancy of the space is possible from per-square-meter. The « village » is run by self-made laws (which also grow), such as each occupant must allow at least one side of his/her/their space to meet an open space for the public.
▼地面上绘制了以1米为单位的白色网格图案,the floor is drawn with 1m-grid white lines to visualize the primary rule
“未完成的墙壁”承担了墙壁的作用,但它并不具备墙壁惯有的高度和厚度。这些“未完成的墙壁”根据地面上的网格自然而然地界定出一些区域,而经过个性化改造的墙壁则会让使用者从身体和意识上同时感受到这种边界的存在。“未完成的墙壁”不断地变换着它们的外观及其周围的环境,从而起到聚集和分隔人群的作用。
‘Unfinished walls’ resemble walls. Without boards or height or thickness, however, they lack something major to function as walls. Following the 1m-grid lines that define MURA-CEKAI, ‘unfinished walls’ naturally create discussion and negotiation when occupancy of the grid zones begins: occupants begin to recognize their physical and psychological boundaries to the point where individual modification of the walls takes place. ‘Unfinished walls’ keep changing their looks and surroundings accordingly, merging or separating occupants.
▼“未完成的墙壁”自然而然地界定出一些区域,‘unfinished walls’ naturally create discussion and negotiation when occupancy of the grid zones begins
首层空间是服务于来宾和客户的接待区,提供各种会面的空间,包括咖啡厅、休息室和广播站等。它们同时也是创作者的自由活动空间,例如,广播站的设备可用于支持集体活动,咖啡厅的食物也可以通过社区货币购买。
The ground level is a reception area for guests and clients, offering a variety of meeting space: cafe, lounge, radio station. These are free spaces for inhabiting creators. They enable community settings such as announcements via radio booth’s PA systems, or coffee available in a community currency.
▼首层空间接待区,reception area on the ground floor
▼餐厅,dining area
▼接待空间细部,reception area detailed view
这是一个不断扩展和一体化的世界,在短短几周内,它便彻底打破了空间之间的界限,使办公环境不再被束缚在条条框框之中。
The space was designed to register all these processes that expand the world of CEKAI. In the course of a few weeks, it turned impossible to draw a line between what was planned and what was not.
▼墙面细部,detailed view of the wall
▼模型,model
▼首层平面图,ground floor plan
▼地下一层平面图,basement floor plan
{{item.text_origin}}

