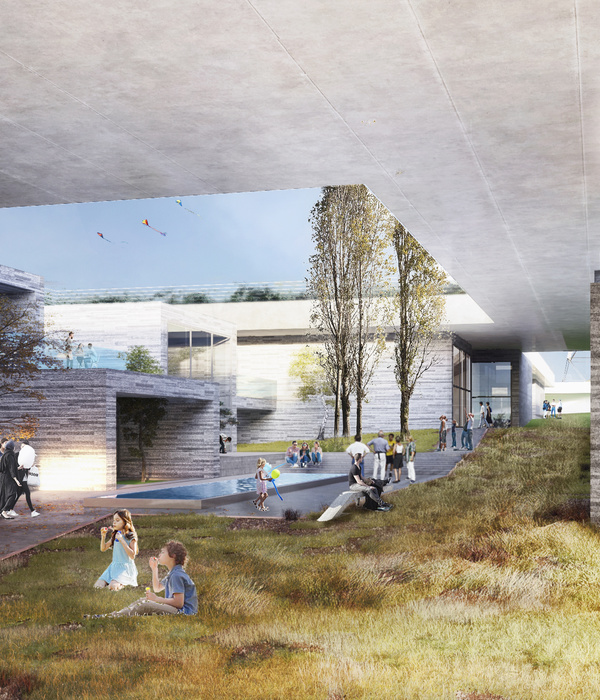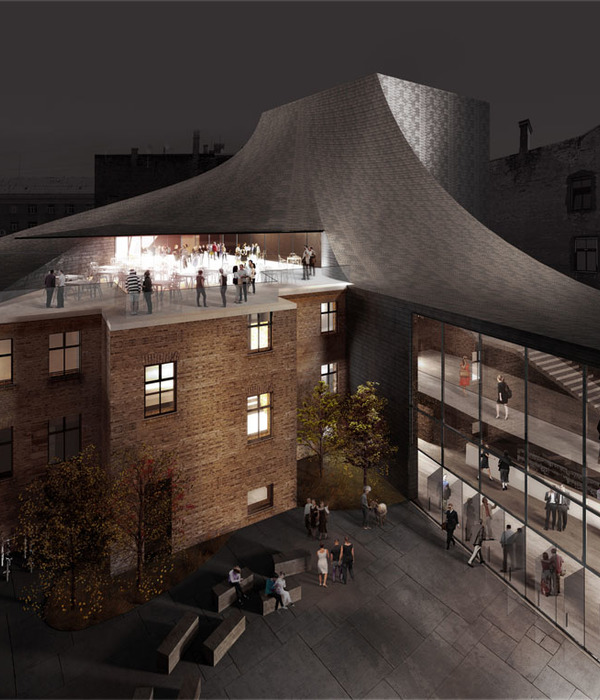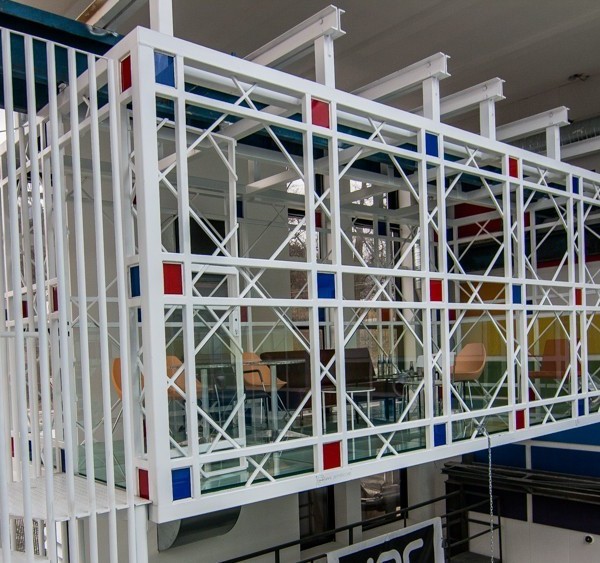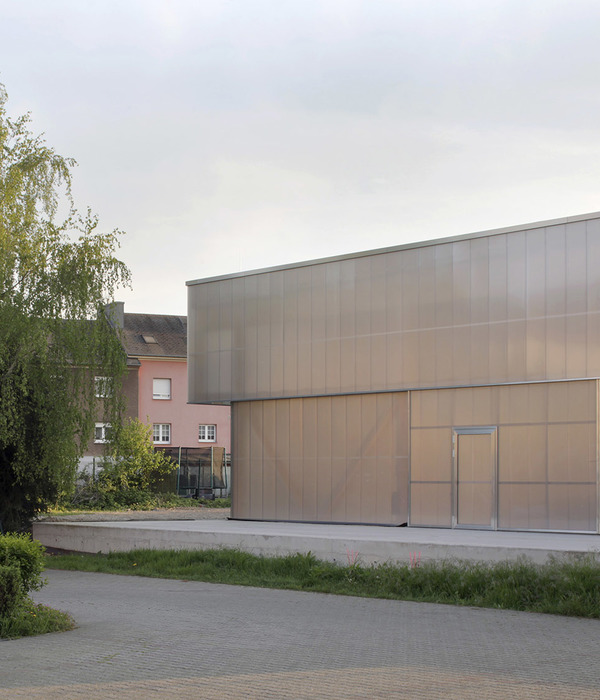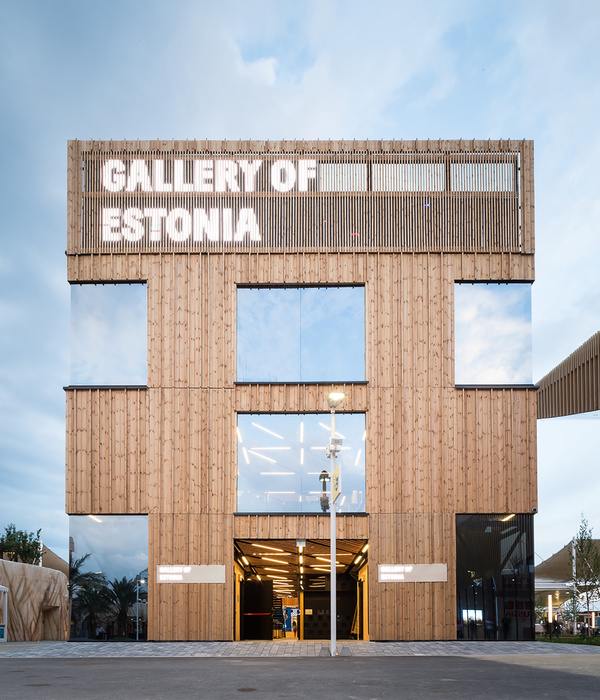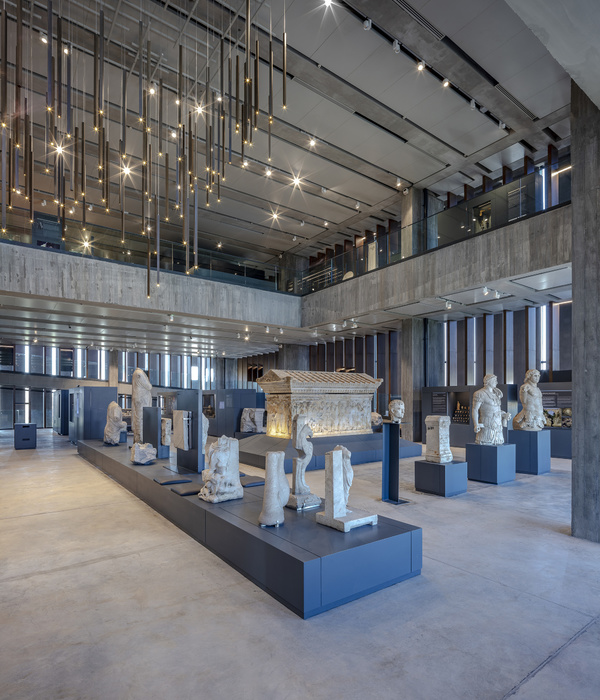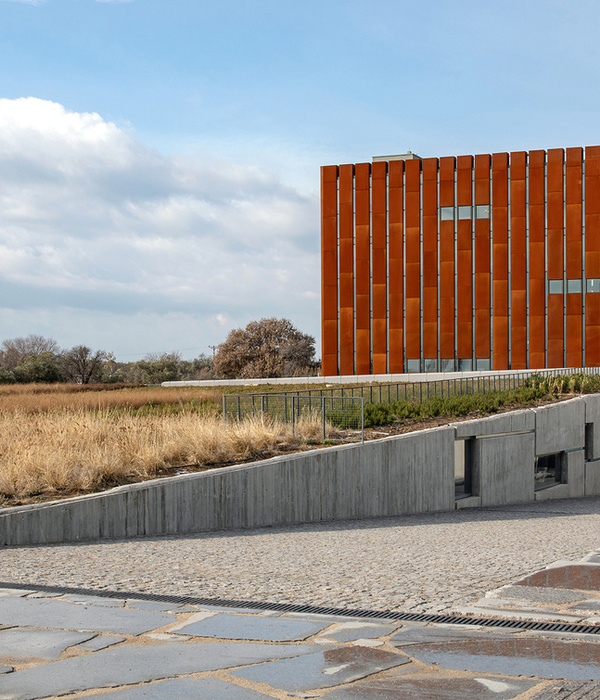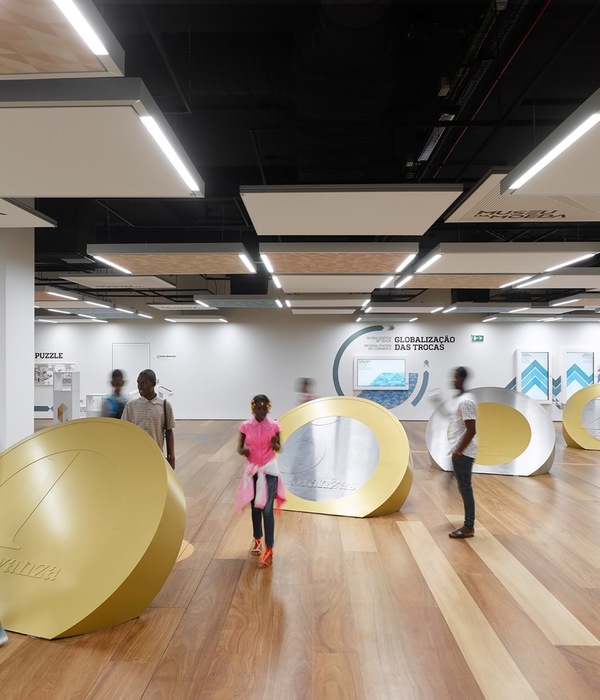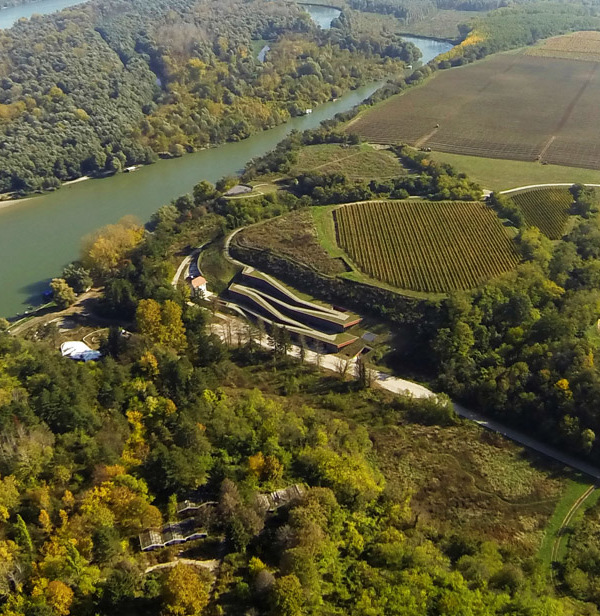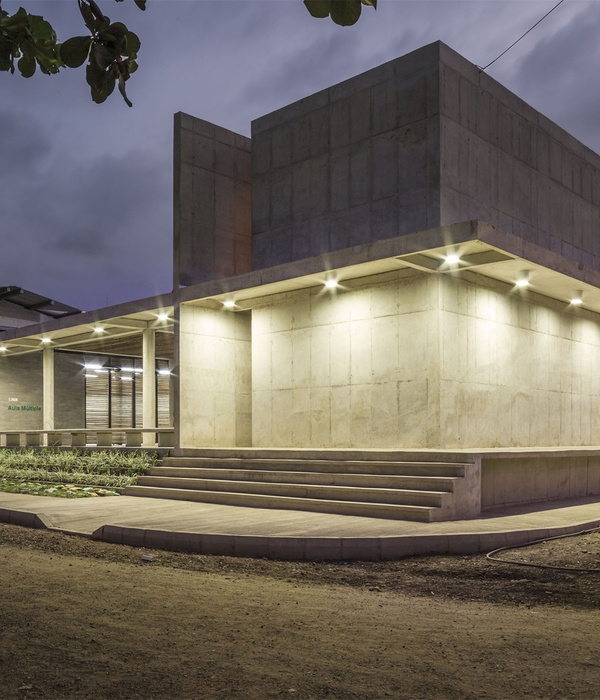© Nobutada Omote
诺博塔达·奥莫特
架构师提供的文本描述。KOHTEI是在日本广岛天信山神庙校园内的新修禅宗博物馆和花园中建造的艺术展馆。这座庙宇是造船公司为安抚海上和工业事故中死者的精神而建的。游客可以期待在复杂的禅宗难忘的体验。KOHTEI为游客提供了一个机会,通过观察禅宗的景观/花园,并通过艺术装置体验冥想,来思考禅宗的精神。这座建筑是由日本当代艺术家川幸和三明治设计的。三明治内部的建筑是由李吉塔克和小田幸一导演的。
Text description provided by the architects. KOHTEI is an art pavilion built in Shinshoji Zen Museum and Gardens within the campus of Tenshinzan Shinshoji temple in Fukuyama-city, Hiroshima, Japan. The temple was founded by the shipbuilding company to console the spirit of the dead in accidents at sea and industry. Visitors can expect a memorable Zen experience at the complex. KOHTEI offers the visitors an opportunity to contemplate spirit of Zen by looking at its landscape/gardens and being subjected to a meditation like experience through its art installation. The building is designed by Japanese contemporary artist, Kohei Nawa and SANDWICH. The architecture within SANDWICH was directed by Lee Yoshitaka and Yuichi Kodai.
Location Plan
从无缝和最小的人行桥的方法,给游客一个惊人的第一印象。Kohtei独特的造型灵感来源于寺庙建筑的根基,这座建筑与船的主题相似,它是一座“漂浮在群山环绕的波浪上的建筑”,以“木头”、“石头”和“水”三种基本材料为主题。
The approach from a seamless and minimal footbridge, provides the visitor with a breathtaking first impression. Kohtei’s distinctive form was inspired from the roots of temple’s establishment which led to create a building that resembles the motif of a ship. It is “an architecture that floats on waves surrounded by mountains” and is themed to work with three fundamental materials “Wood”,“Stone” and “Water”.
© Nobutada Omote
诺博塔达·奥莫特
船形建筑,上面覆盖着木瓦,采用传统的科克拉屋顶技术,浮在石质景观之上。走在石头的海洋中,充满了物质,一个人走上缓缓倾斜的人行道,到达大楼的入口处。一进入内部,一片暗暗的涟漪,闪烁着微光,在黑暗中展开。~Kohei Nawa
~ The ship-shaped building, covered with wood shingles that uses the traditional Kokera roofing technique floats above the stony landscape. Walking through the ocean of stones, full of materiality, one goes up the gently sloping walkway to reach the entrance of the building. Upon entering the interior, a quietly rippling ocean with glimmers unfolds in the darkness. ~ Kohei Nawa
© Nobutada Omote
诺博塔达·奥莫特
Cross Section
© Nobutada Omote
诺博塔达·奥莫特
展馆的主体是完全覆盖着日本柏木,似乎悬停在景观之下,创造了一个飞行员空间。屋顶上的木制品是使用Kokera-buki铺设的,这是一种传统的屋顶技术,在日本已有数千年的历史。这是一种瓦屋顶,它的瓷砖是100毫米x 300毫米x3毫米厚,9层瓷砖是用竹钉固定一个屋顶复合。位于京都的第16代屋顶大师总共布置了34万件。为了使展馆呈现整体外观,使用了250,000块100毫米x 100毫米的撒瓦木瓦片。站在这样的空间下面的经验,增强了景观的严酷的物质性与通风的轮廓木屋顶。周围的景色是有框架的,游客可以体验不断变化的风景。
The body of the pavilion is entirely covered with Sawara wood (Japanese cypress) that seems to hover above the landscape creating underneath a piloti space. The woodwork on the roof was laid using Kokera-buki, a traditional roofing technique that is available in Japan for thousands of years. This is a kind of shingle roofing where instead the tiles are 100mm x 300mm x 3mm thick, and 9 layers of tiles are fixed with bamboo nails making one roof compound. In total, 340,000 pieces were laid by the16th generation roofing master based in Kyoto. For the soffit, 250,000 pieces of 100mm x 100mm Sawara wood tiles were used in order to give a monolithic appearance to the pavilion. The experience of standing underneath such space enhances the stark materiality of the landscape against the airy contours of the wooden roof. Surrounding views are framed and visitors can experience ever changing sceneries.
© Nobutada Omote
诺博塔达·奥莫特
石头景观代表着船平稳漂浮的海洋。这块坚固的石头含有大量的铁,随着时间的推移而生锈。它是从附近的采石场运来的,原状就像炸药把它从悬崖上炸下来一样,每一块石头的大小和形状都不一样,其锋利的边缘给周围的景观提供了强烈的光和影对比的效果。这条路引导游客穿过景观、花园和建筑,为他们提供了一种无缝的体验,让他们能够从多个方面来感知建筑。
The stone landscape represents the ocean in which the ship smoothly floats. The rugged stone has a high content of iron that rusts over the time. It was brought from nearby quarries unrefined and in its original state just as the dynamite blasted it off the face of the cliff, where each stone varies in size and shape, and its sharp edges provide a strong effect of contrasting light and shadow to the surrounding landscape. The path guides the visitors through the landscape, garden and building providing them with one seamless experience, allowing them to perceive the building in its multiple aspects.
© Nobutada Omote
诺博塔达·奥莫特
这条小径逐渐把游客引到船形屋顶的内部,通过一个小入口,你可以在那里发现一个在黑暗中蔓延的装置。这个装置代表了浩瀚的海洋,游客们可以体验冥想,同时观察反射在静静荡漾的水波上的闪烁的灯光。黑暗加上房间里微弱的声音,奇怪地使来访者的视觉和听觉锐化。
The path gradually leads the visitors into the interior of the vessel-like roof through a small entrance where one finds an installation spreading in the darkness. The installation represents the immensity of the ocean and visitors can experience meditation while observing the shimmering lights reflected on the quietly rippling water waves. The darkness together with the faint sound of the room, curiously sharpens the visitor's vision and auditory senses.
© Nobutada Omote
诺博塔达·奥莫特
Longitudinal Section
© Nobutada Omote
诺博塔达·奥莫特
每个人都会感受到不同的冥想时间和空间。它的目的不是直接表达禅宗,但游客保留了他们访问的记忆,并有机会考虑禅宗的情感和哲学。KOHTEI是一种外部、内部和地下空间的结构,它反映了存在于山里的包容体验,创造了将身体和精神经验结合在一起的工作。KOHTEI的目标是产生不可分离的集成建筑功能的创造性表达:材料和纹理所创造的现实,以及它们所产生的经验。
Each individual will sense the meditative time and space differently. It was not intended to directly express Zen, but visitors retain the memories of their visit and have the opportunity to consider the sensibility and philosophy of Zen. KOHTEI is a structure that exterior, interior and underneath space reflects the enfolding experience of being in the mountains, creating work that combines both physical and mental experiences. KOHTEI aims to generate creative expressions of inseparably integrated architectural functions: the reality created by the materials and textures, and the experiences they engender.
© Nobutada Omote
诺博塔达·奥莫特
Architects SANDWICH
Location Fukuyama, Hiroshima Prefecture, Japan
Category Pavillion
Lead Architects Kohei Nawa, Yoshitaka Lee, Yuichi Kodai
Area 796.0 m2
Project Year 2016
Photographs Nobutada Omote
{{item.text_origin}}

