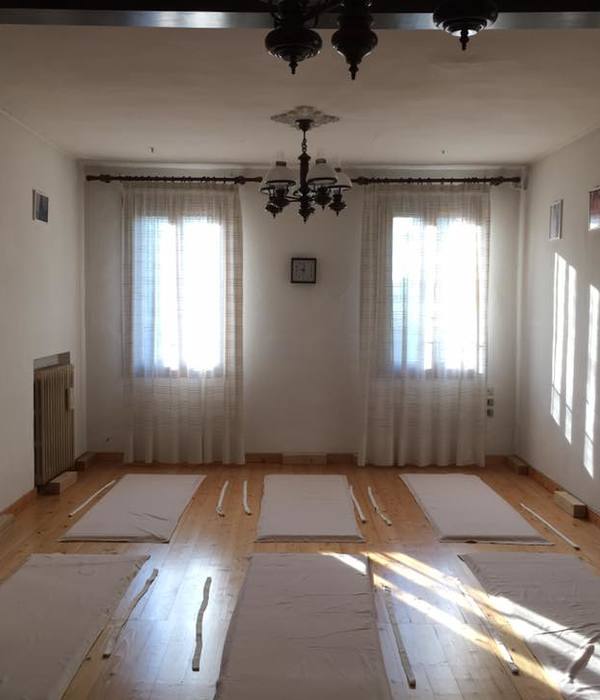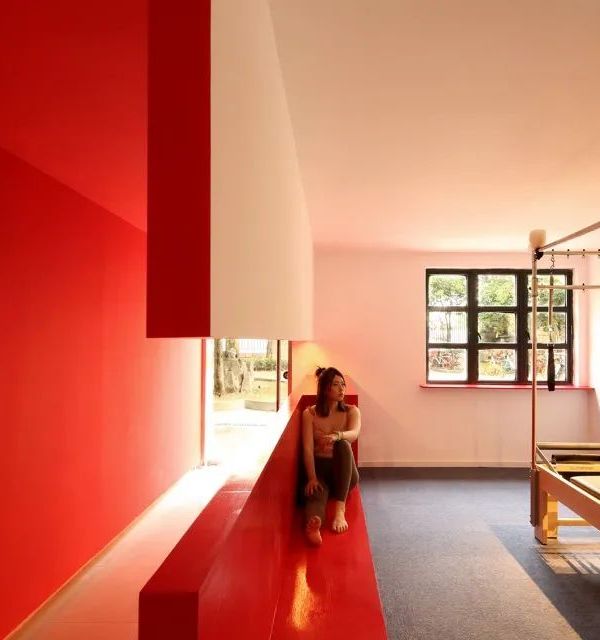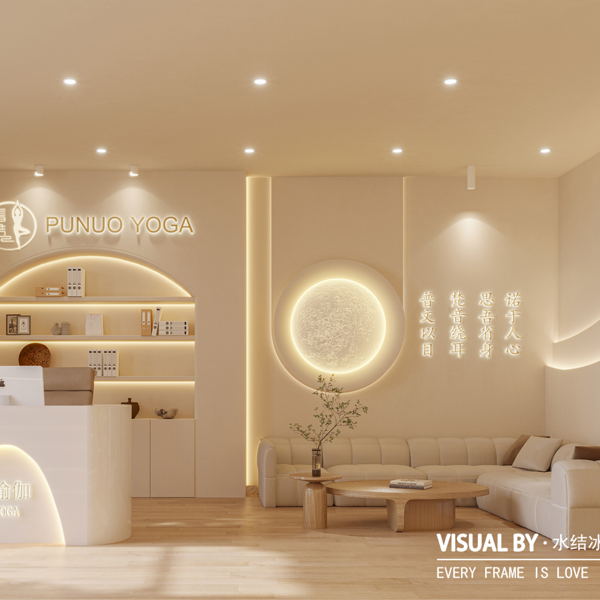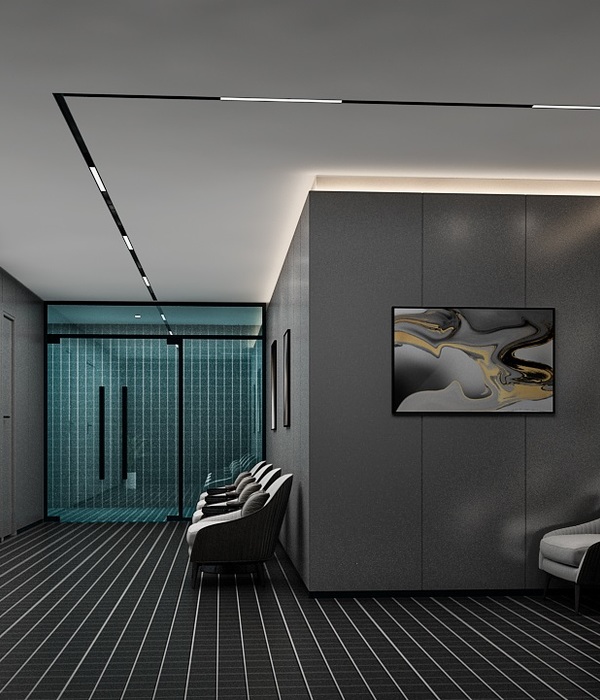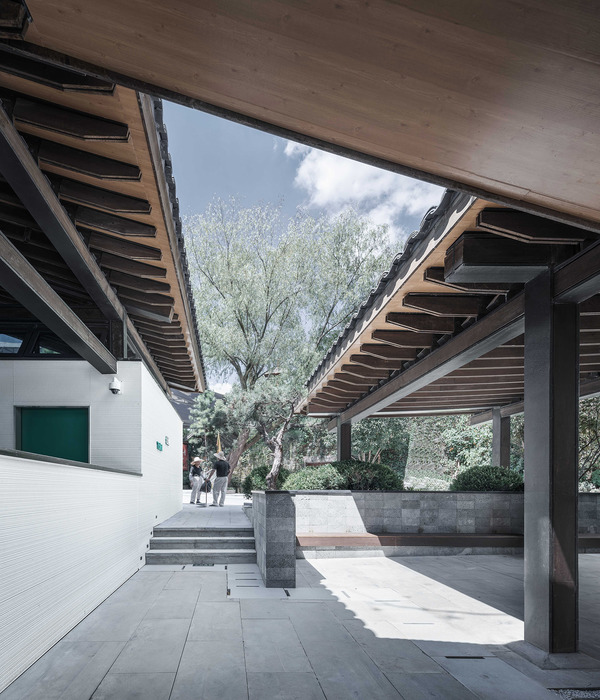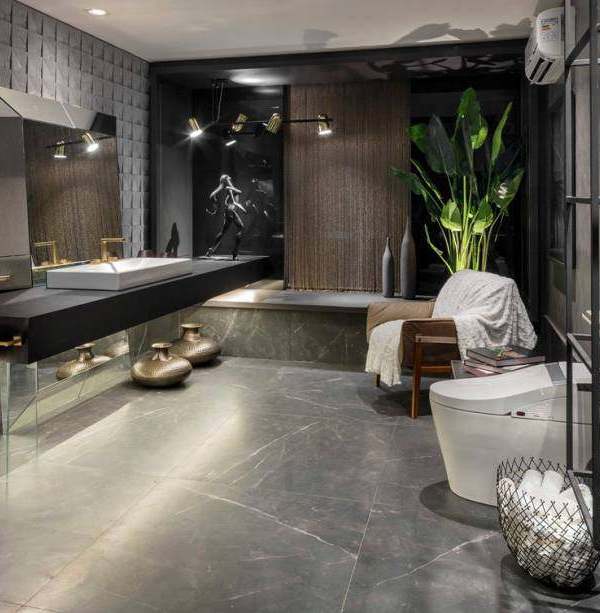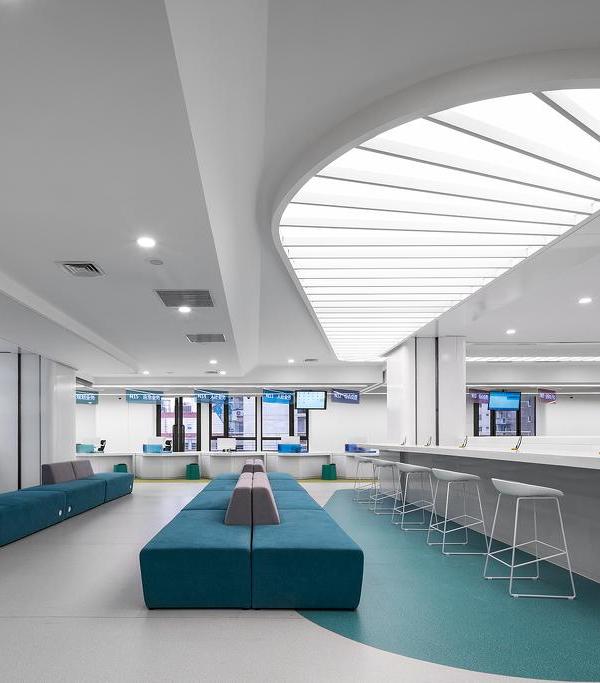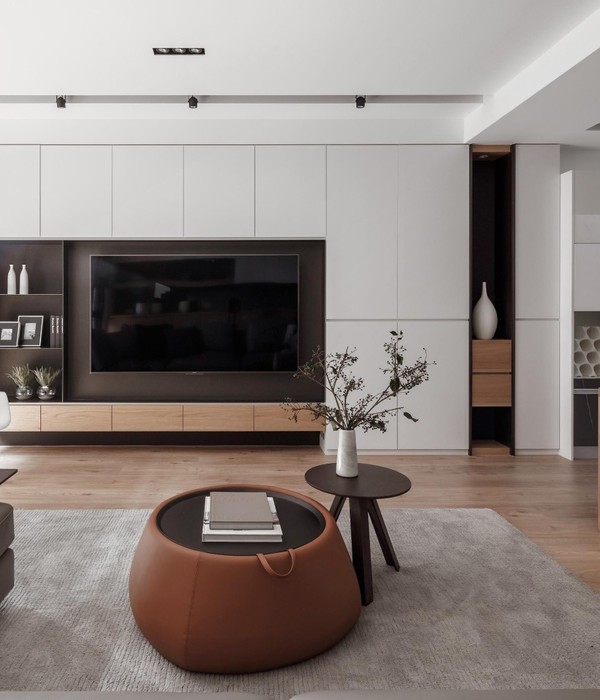非常感谢
NRJA + IG Kurbads
将以下内容授权
发行。更多请至:
Appreciation towards
NRJA + IG Kurbads
for providing the following description:
拉脱维亚里加剧院是一家专业的剧院,这里为观众提供在形式和内容上都具反思精神的艺术汇演。历经多年发展,这个剧院需要经历扩建才能容纳越来越多的观众。新扩建的部分增设一个包含现代技术,声学和消防安全设施的500人剧院。
The New Riga Theatre reconstruction competition (Lacplesa street 25, Riga, Latvia)Honorary mention
Project team: NRJA + IG Kurbads
NRJA: Arch. Uldis Luksevics, Arch. Linda Leitane-Smidberga, Arch. Uldis Sedlovs,
Arch. Zigmars Jauja, Arch. Tech. Ivars Veinbergs,
Arch. Tech. Elina LibieteIG Kurbads: Dr.sc.ing Normunds Tirāns
The New Riga Theatre is a professional repertory theatre that provides innovative art corresponding to the requirements of the independently-thinking contemporary spectator both in its content and form.
The historical building in the course of time has been adapted for the needs of the theater and today has become too small to be able to absorb the growing number of spectators. It is impossible to provide large theater hall for 500 spectators with modern technical, acoustic and fire safety requirements and adequate stage space.
▼NIGHT VIEW一个充满活力的简约高光洁度扭曲表皮将建筑包裹。在与周围高低不一的建筑物相呼应时,也让建筑与众不同。屋顶作为一个公共酒吧区,为剧院观众提供休息场所。
新的大厅从院子里建起。建筑师把原来的大剧场地面做平(观众席和舞台拆掉),重新改建成为一个400座位的多功能变形厅,原有的饰面和灯具等组件则保留。在老建筑中,原始的公共空间是十分正宗的,这些空间,也被谨慎的改建。屋顶作为一个公共酒吧区,为剧院观众提供休息场所。其它功能区也一应俱全。
至于外形,则是一个充满活力的简约高光洁度扭曲造型,这个造型将内部复杂的历史与功能包络,同时与周围高低不一的建筑物相呼应,另外还让这个剧院与外界区别开来,相当夺目。外表皮那光滑的墨灰色的混凝土防火砖,以其纯粹的纹理和形式创建了一个让人印象深刻的剧院。
▼COURTYARD 白天,从内院看剧院。外表皮那光滑的墨灰色混凝土防火砖,以其纯粹的纹理和造型创建了一个让人印象深刻的剧院。
The new large hall is planned in the courtyard.
The large existing theatre hall is a witness of historical reconstructions. The hall will be reorganized into transformable hall with 400 seats, dismantling balcony, stage and auditorium sloping floor. Existing finishes, lighting fixtures and other components will be saved concealing conversion traces and exhibited.
Continuity of Tradition:
Public space in the old building is maintained most authentic.In order to keep the memory of the theater, which operated in the historical building, it is planned to name halls in names of outstanding directors – the Large transforming hall – Smiļģa hall, on the 2nd floor small transforming – Shapiro hall, the new big hall – Hermanis Hall (in honor of one of the most sought-after stage directors of our time and head of the New Riga Theatre for the past 15 years).
The image of the building corresponds to the dynamism of the creative process within the theater – minimalist, smooth finish, combined with a twisted in a motion stopped volume.
The Skin is a multifunctional covering structure which is connected with the historical volume, covering it and combining various features and space dimensions in a single organic volume, also matching different adjacent building heights.
The Skin is a barrier that separates the theater from the outside world.The new volume is a key element of the new Hermanis Hall, planned as a contemporary, technologically, aesthetically and economically appropriate theatre Hall with 500 seats.
The Roof hall is situated above Hermanis Hall and planned as a public space with a bar area, where major theater occasions happen and spectators enjoy theater breaks. Rehearsal hall is planned beneath Hermanis Hall.
Clear functional layout is planned, providing actors and staff facilities easily accessible from the halls, spectators’ wardrobe and recreational facilities are convenient for use before, after and between performances.
Technical facilities and workshops are located mostly underground.
Skin texture is created using smooth, graphite grey concrete tiles which interprets firewall brick patterns in a contemporary way. Smooth concrete tile roof follows the shape on the wall finish creating a single, whole-scale image.
▼ROOF HALL 屋顶大厅。与屋顶酒吧区相联系。
▼HERMANIS HALL 500座的主剧场,包含现代技术,声学和消防安全等完善先进的设施。
▼SMILGIS HALL 原来的主剧场去掉倾斜的观众席和凸起的舞台,地面被做平,改建为一个400座的可灵活变动席位的变形剧场。原有的饰面和灯具等组件则保留,凸显出这里浓浓历史氛围。
▼SHAPIRO HALL 其它剧场
MORE:
NRJA + IG Kurbads
,更多请至:
{{item.text_origin}}

