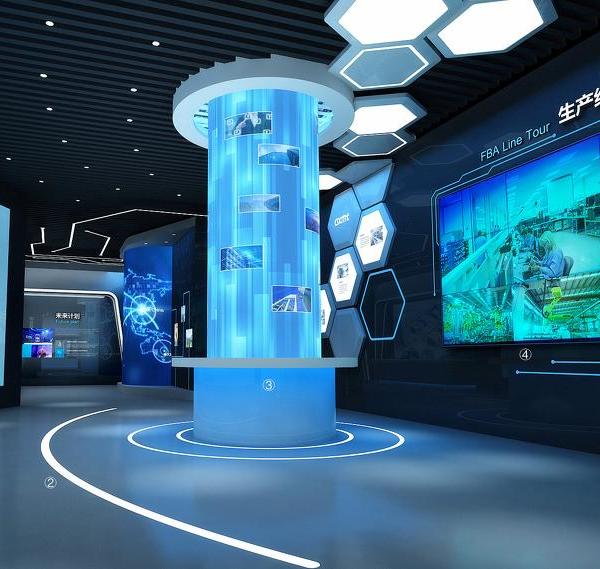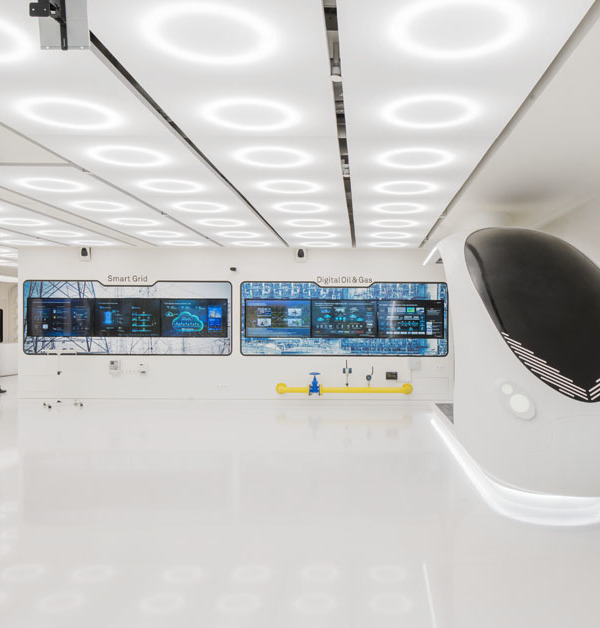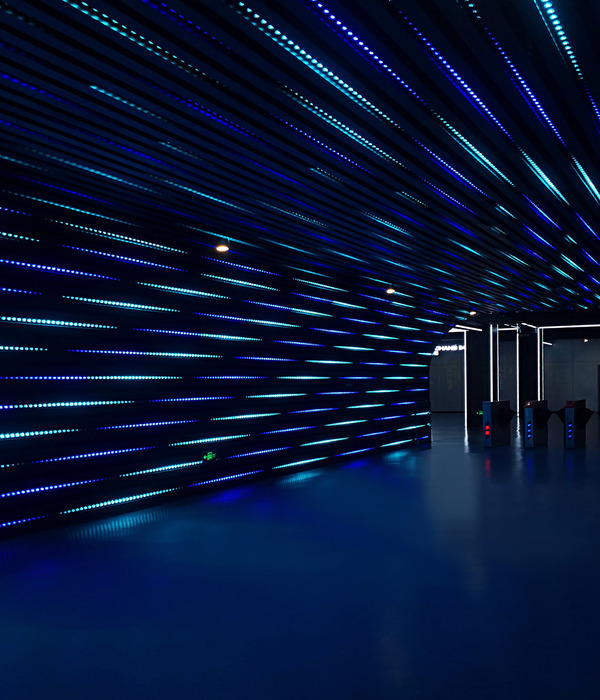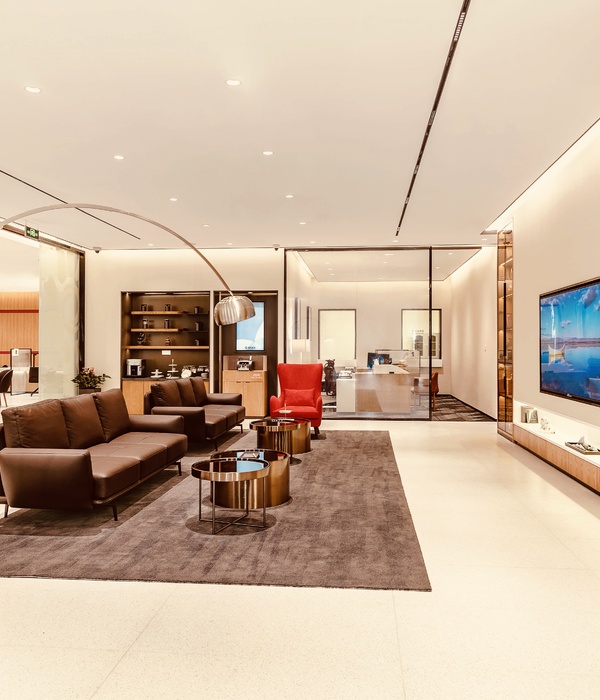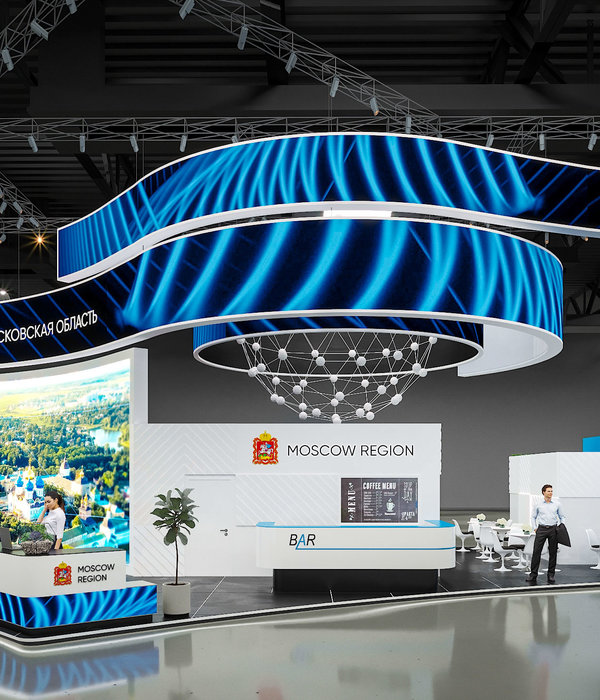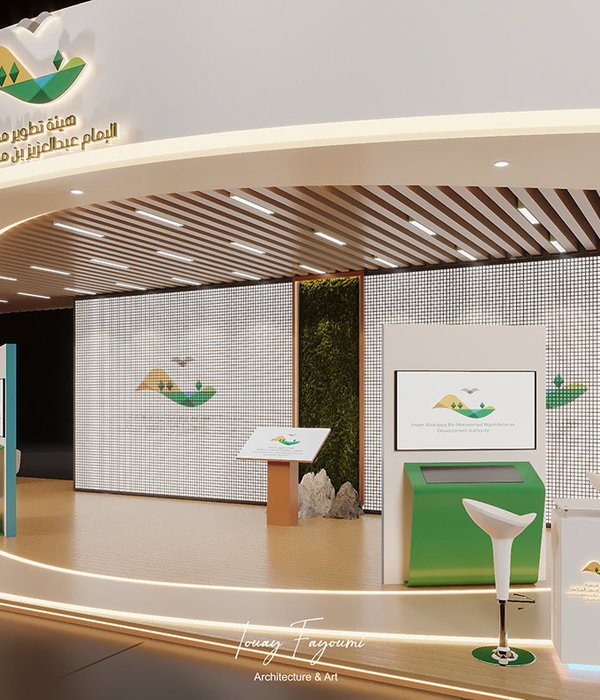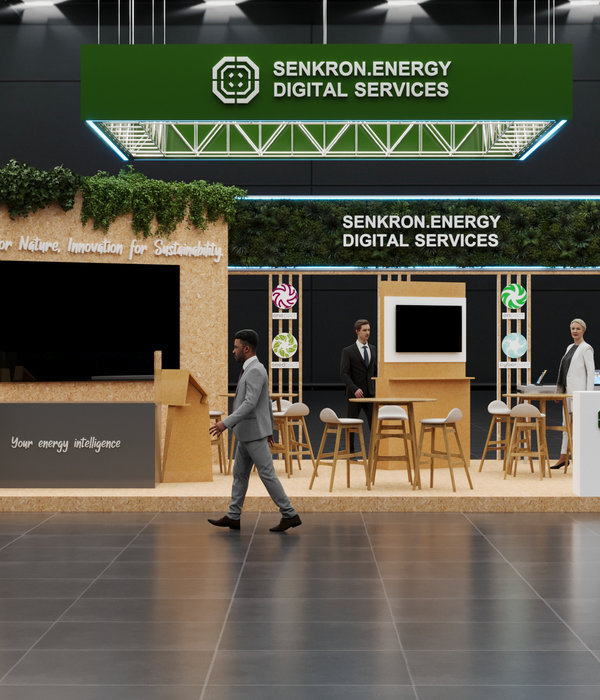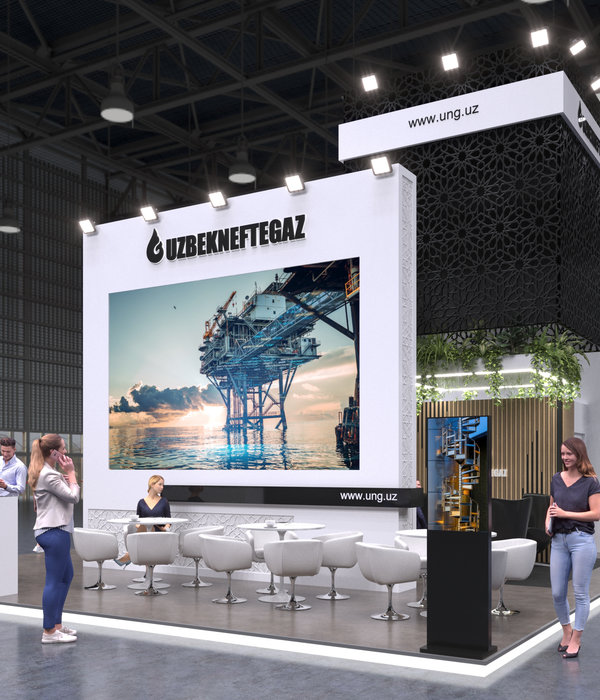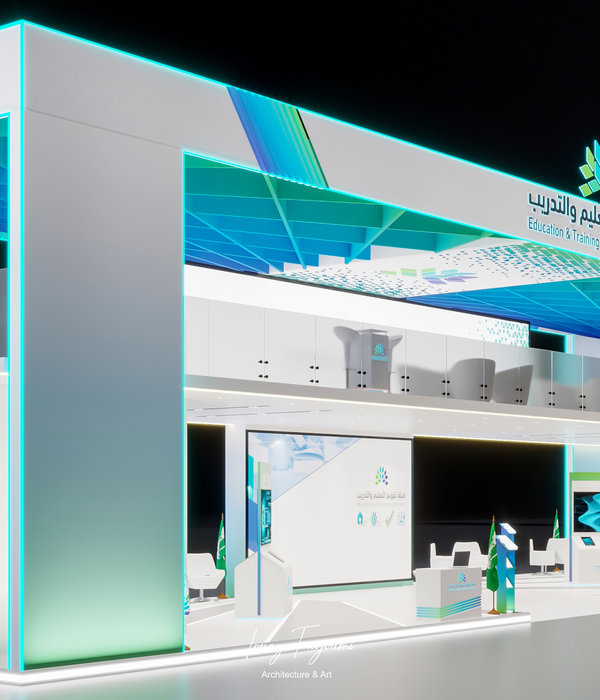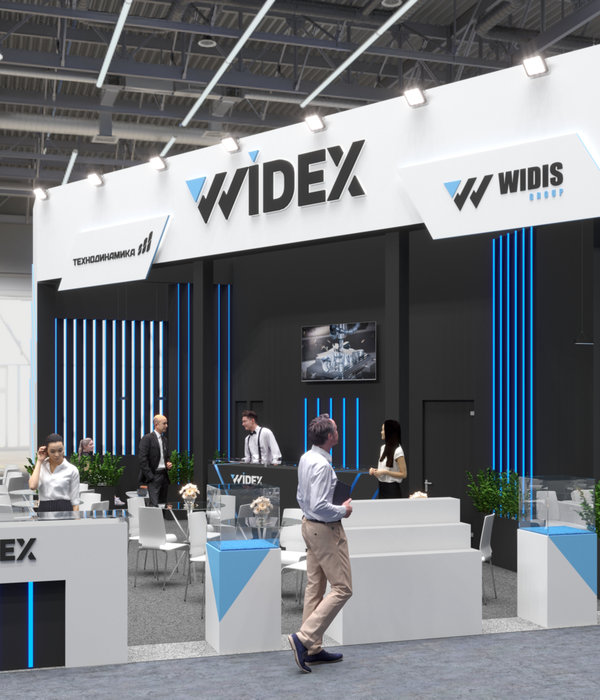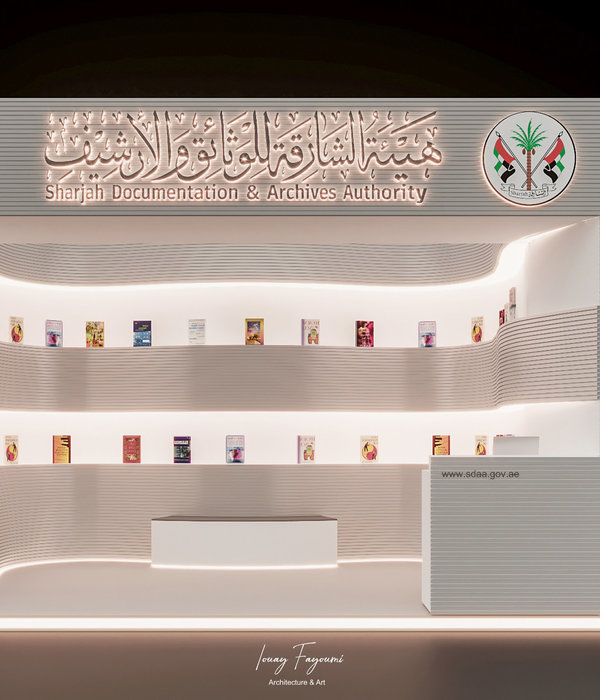Architects:GFA 2 / Fernández-Abascal & Muruzábal
Area:1000m²
Photographs:Luis Díaz Díaz
Lead Architects:Eduardo Fernández-Abascal, Floren Muruzabal, Gabriel Fernández-Abascal, Guillermo Fernández-Abascal
Lighting:Intervento
Contractor:Ascan,Rucecan
Structures:Ángel Chamizo
M&E:Juan Carcedo, César Jayo
Museology:María José Salazar
Archeology:Lino Mantecón, Javier Marcos
Rigger:Raquel Gómez, Francisco Santamaría
Management:Santiago Durán
Collaborator:Evangelos Pournaras, Ana Paz
Clients:Fundación Enaire, Ministerio De Fomento
City:Santander
Country:Spain
Text description provided by the architects. Adaptive reuse of the warehouses of Gamazo, the project provides new exhibition spaces for the Enaire Foundation in a prominent location on the former port of Santander. The main building was conceived in 1901 by Jesús Grinda y Forner but was substantially remodelled in the 1950s when the northern pavilion was added. Multiple alterations have occurred since then. In 2018, upon our arrival, the storehouse was substantially damaged. A restoration, and a cleansing exercise, set the basis of our intervention on the existing, eclectic, and heterogeneous warehouse. A careful renovation informed by the building’s history accommodates the new exhibition requirements. Simultaneously, the project aims for a certain abstraction. Turning the building white merges its diverse materials—a milky, long building next to Oiza’s strident Festival Hall.
The principal gallery occupies the whole main bay, and the rest of the functional needs (foyer, services, toilets, offices, storage, and a temporary gallery) are located in the annex construction that includes a new mezzanine that holds all programmatic demands. This allows for the creation of a 40m long, uninterrupted interior—a continuous space ready to host Enaire’s rich art collection. Our quiet intervention is kept to the bare minimum: a new roof with a long skylight, refurbished steel trusses, two internal openings, and four external holes—two doors and two big windows. This simple strategy gives the main gallery all the attention, letting it quietly shine. Further, it also creates a small plaza that acts as the antechamber for the gallery. A large canopy and a small square define the entrance. A long stone bench facing south, a cobblestone plaza, and two herbaceous beds with sculptures and a vertical garden create the public realm.
The nuanced intervention produces an abstracted exterior while housing a serene interior. The building’s apparently effortless, sanitised, and bleached new image is constructed by a series of simple spatial interventions and accompanied by seamless integration of services, lighting, and other functional and climate control requirements that transform the neglected warehouses into a contemporary art gallery. These punctual and explicit operations convert the existing industrial complex into a new cultural container for the city. The building has been occupied in a very natural manner for another time in history, adapting its form, space, and material to suit new functional demands. Originally a warehouse, later extended with a workshop, then an archive and office, and now, an art gallery, the structure has been prepared for what may come next. In the meantime, a generous cultural building has been opened to the public for Santander and its bay.
Project gallery
Project location
Address:Santander, Cantabria, Spain
{{item.text_origin}}

