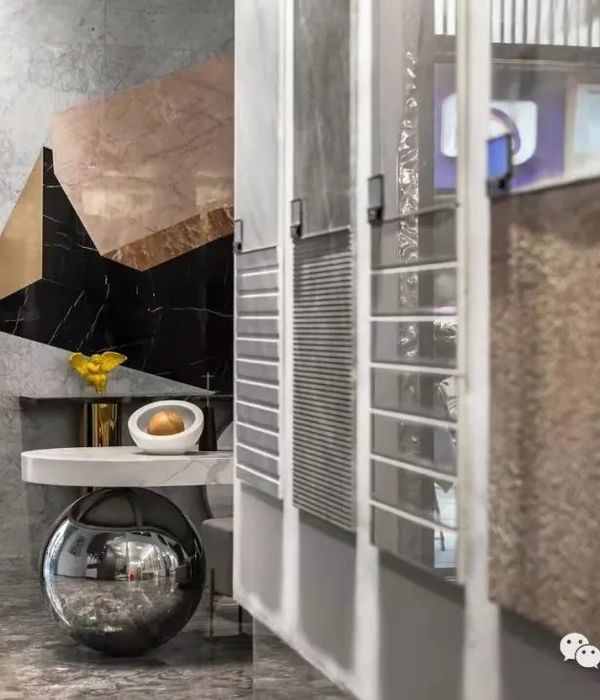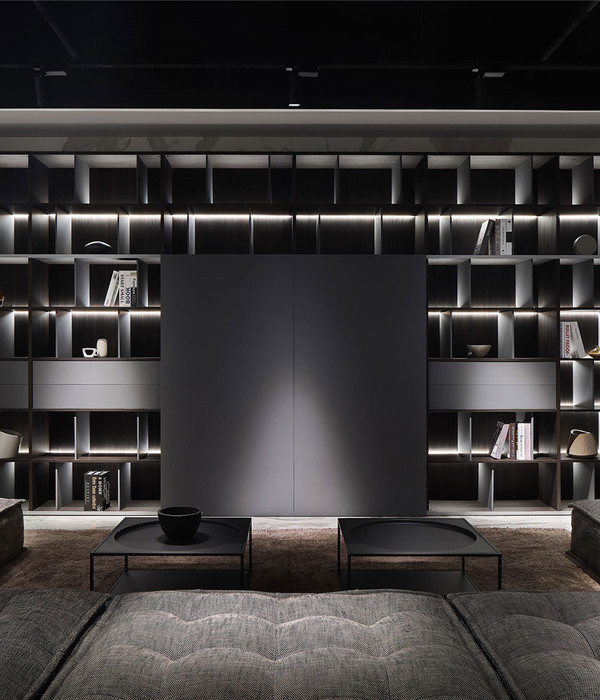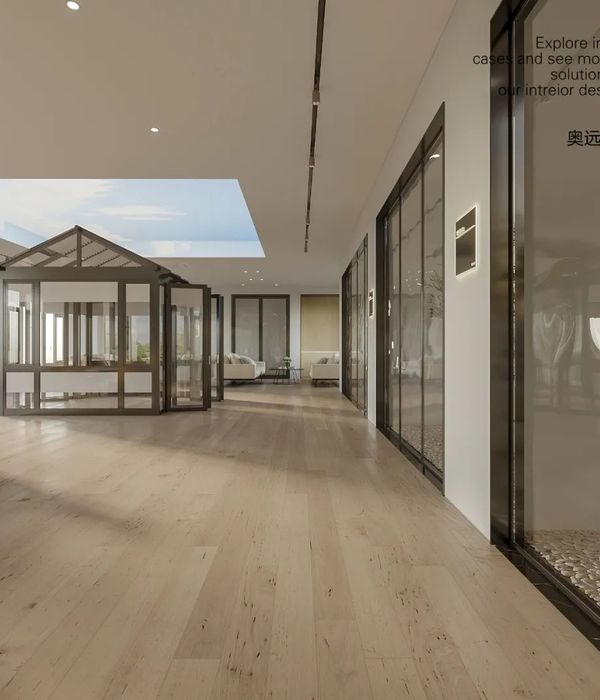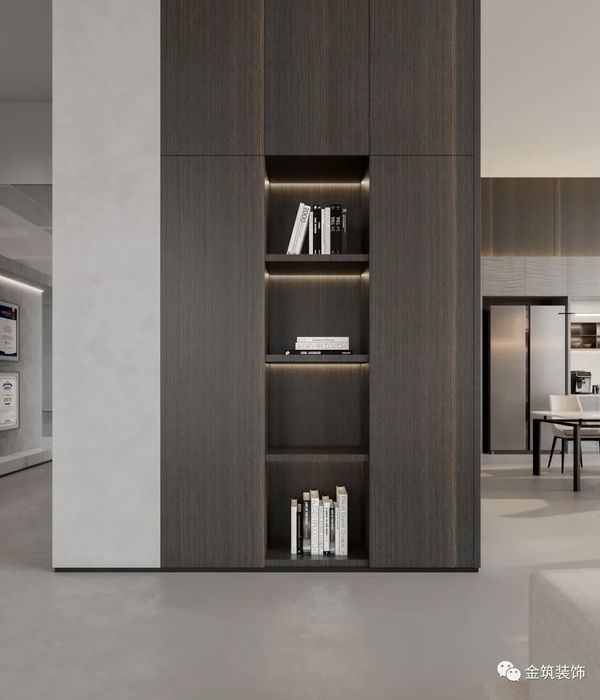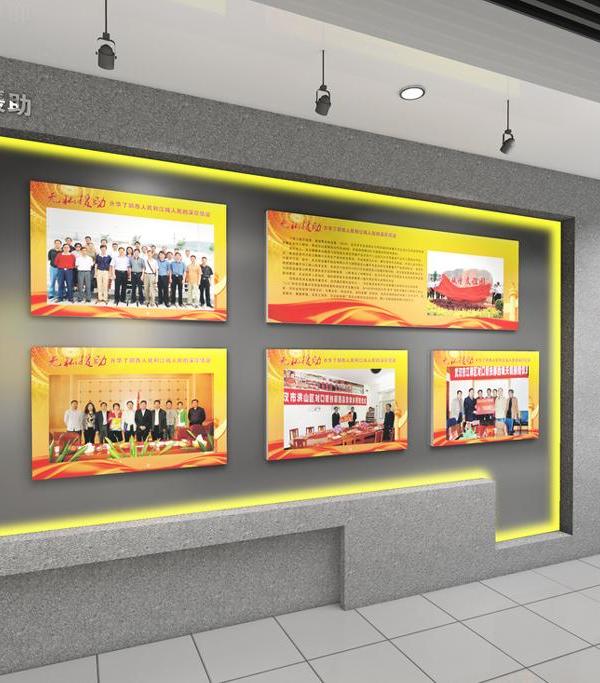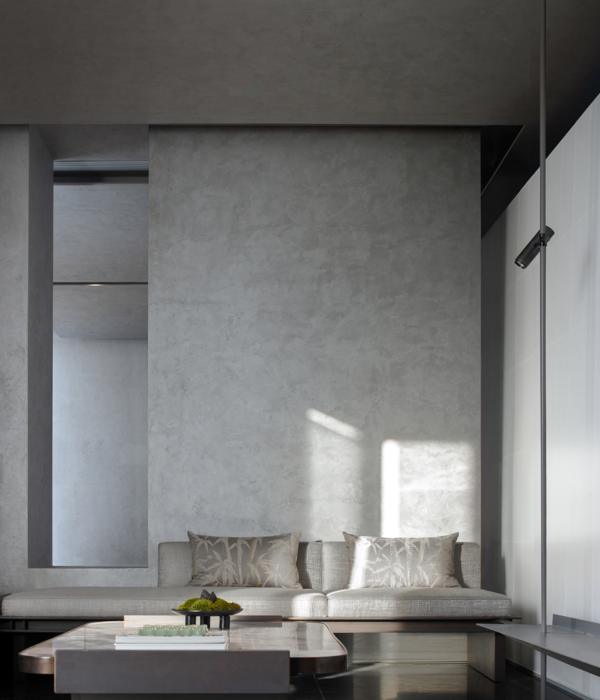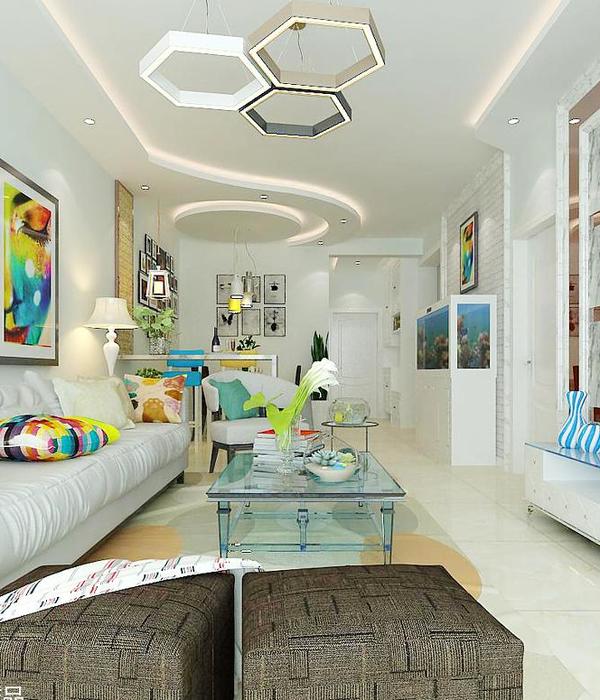CRÉDITOS
Arquitectos a Cargo: Rubens Cortés Cano
Clientes: Ayuntamiento de Ogíjares
Ingeniería: Juan Fernández
Arquitecto colaborador: Raúl Melguizo.
Equipo: Álvaro Castellano, David Garzón y Sergio Páez.
Créditos Fotografía: Javier Callejas
TOBACCO DRYING IN LA VEGA DE GRANADA
Tobacco dryers are agricultural constructions of Vega Granadina. The development of this typology is clearly associated with the cultivation of tobacco introduced in Granada agriculture in the late 19th century. Tobacco cultivation became more important during the 1940s. Then there was a progressive recession, which ended with the crises of the last decade of the 1990s, when it ceased to be a subsidized crop. Today only a few areas continue to be dedicated to this activity. However, tobacco dryers are still part of the landscape of Granada and are the most recognizable footprint in the city's rural history. The decline of agricultural production has caused a progressive occupation and transformation of the rural landscape into urban. During this long process most of the dryers have disappeared; others have been absorbed by the growth of the urban fabric in a similar way to that occupied by this rehabilitation project.
TECHNICAL INFORMATION / WOOD ROOM
The reading room is solved by a wooden structural section. Floor, wall and ceiling form a lattice ring that rests on concrete walls.
The vertical bearing structure consists of 90 x 90 mm right feet of solid elondo wood separated every 95 cm. Curing the intermediate spaces appear a series of uprights of 45 mm thick and 150 mm of face, with lengths of 4500 mm (height of the building).
The 90 mm gaps between the faces of both types of elements are alternately filled with wood and glass. It is precisely this game of solid and hollow that the architect uses as a compositional element to get a really interesting facade of vertical lattice. To simplify this only 9 different glass heights 100 mm wide and 20 mm thick are used.
The mullions are extended with the same square of 45 x 150 mm forming the ground, which is solid again with pieces of elondo wood, which do not reach the walls leaving a stripe partially free. In this way, he passes Natural Light to the lower room at certain times of the day. In this way the framework actually forms a series of consecutive porches of decreasing height, with the two studs, the lower beam and the slope formation (two truncated parts and a horizontal piece).
SECADEROS DE TABACO EN LA VEGA DE GRANADA
Los secaderos de tabaco son construcciones agrícolas de la Vega Granadina. El desarrollo de esta tipología está claramente asociado al cultivo de tabaco introducido en la agricultura de Granada a finales del S. XIX. El cultivo de tabaco adquirió más importancia durante los años 40. Después hubo una recesión progresiva, qué terminó con las crisis de la última década de los 90, cuando dejó de ser un cultivo subvencionado.
Hoy en día sólo algunas zonas siguen dedicándose a esta actividad. Sin embargo, los secaderos de tabaco siguen formando parte del paisaje de Granada y son la huella más reconocible de la historia rural de la ciudad. La decadencia de la producción agrícola ha causado una progresiva ocupación y transformación del paisaje rural en urbano. Durante este largo proceso la mayoría de los secaderos has desaparecido; otros han sido absorbidos por el crecimiento del tejido urbano de modo similar al que ocupa este proyecto de rehabilitación.
INFORMACIÓN TÉCNICA / SALA DE MADERA
La sala de lectura está resuelta mediante una sección estructural de madera. Suelo, pared y techo forman un anillo entramado que apoya sobre muros de hormigón.
La estructura portante vertical consta de pies derechos de 90 x 90 mm de madera maciza de elondo separados cada 95 cm. Cuajando los espacios intermedios aparecen una serie de montantes de 45 mm de grueso y 150 mm de cara, con largos de 4500 mm (altura del edificio).
Los huecos de 90 mm entre las caras de ambos tipos de elementos están rellenos de forma alterna con madera y vidrio. Es precisamente este juego de macizo y hueco el que el arquitecto utiliza como elemento compositivo para conseguir una fachada realmente interesante de celosía vertical. Para simplificar ésta se utilizan solamente 9 alturas de vidrio diferentes de 100 mm de ancho y 20 mm de grueso.
Los montantes se prolongan con la misma escuadra de 45 x 150 mm formando el suelo, el cual se maciza de nuevo con piezas de madera de elondo, que no llegan a los muros dejando una franja parcialmente libre. De esta forma pasa La Luz natural a la sala inferior en determinados momentos del día.
De esta manera el entramado forma en realidad una serie de pórticos consecutivos de altura decreciente, con los dos montantes, la viga inferior y la formación de pendiente (dos partes truncados y una pieza horizontal).
{{item.text_origin}}

