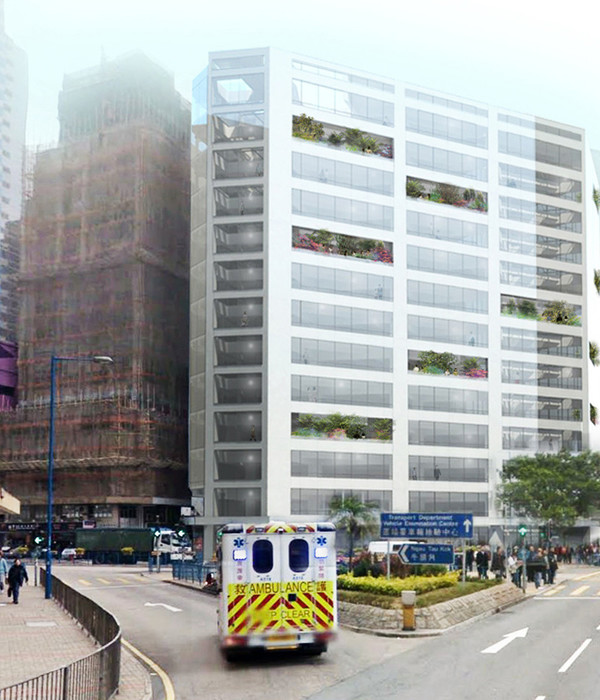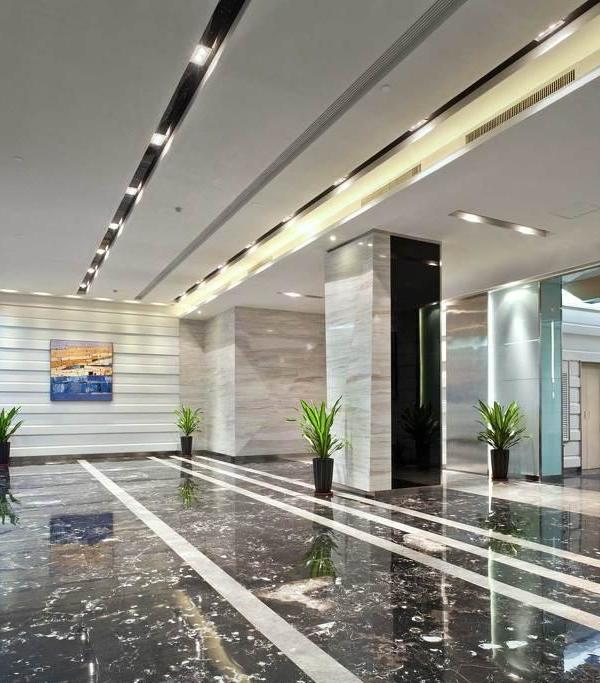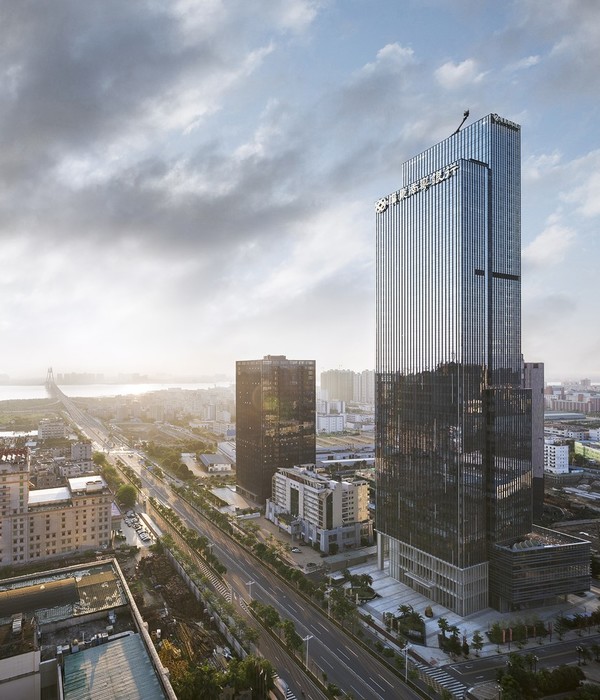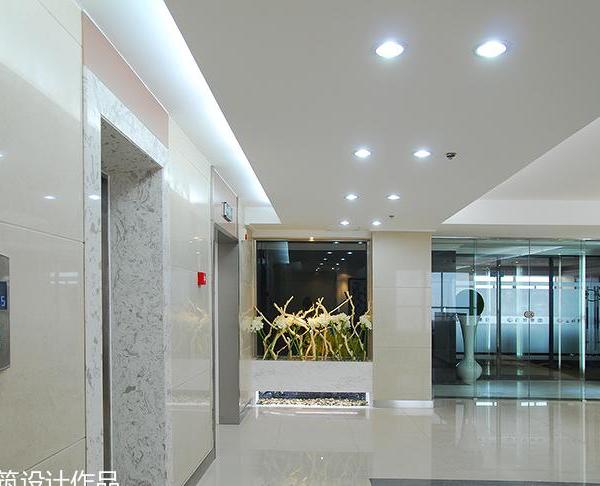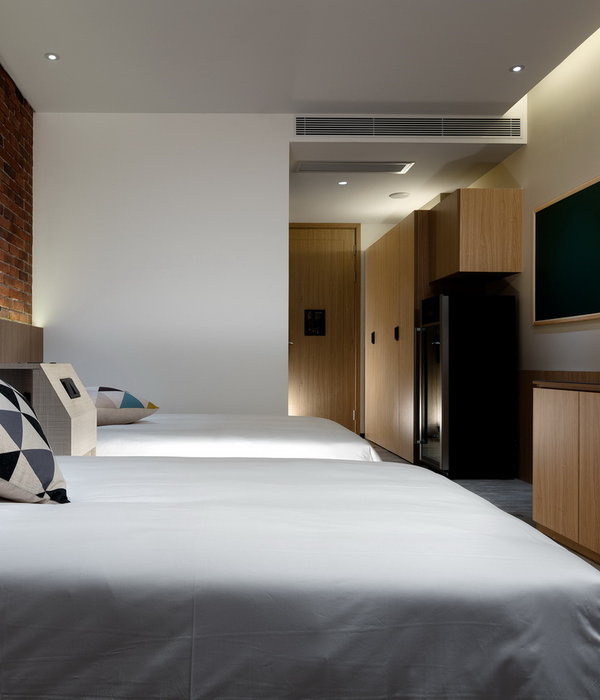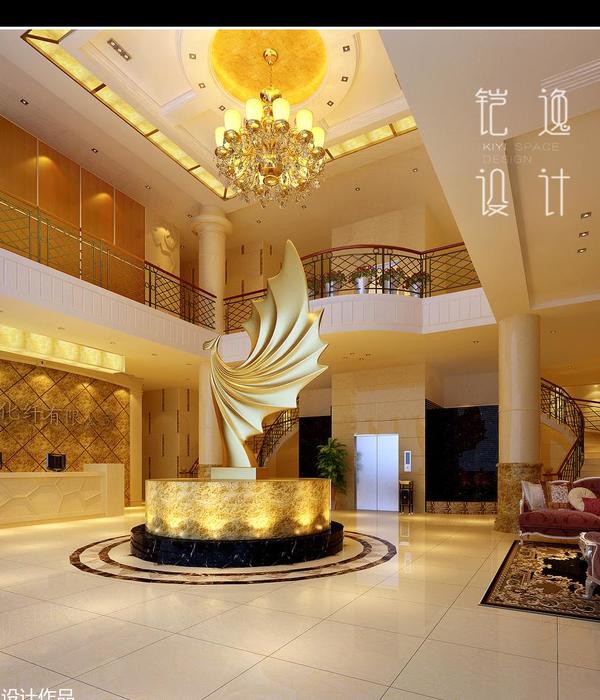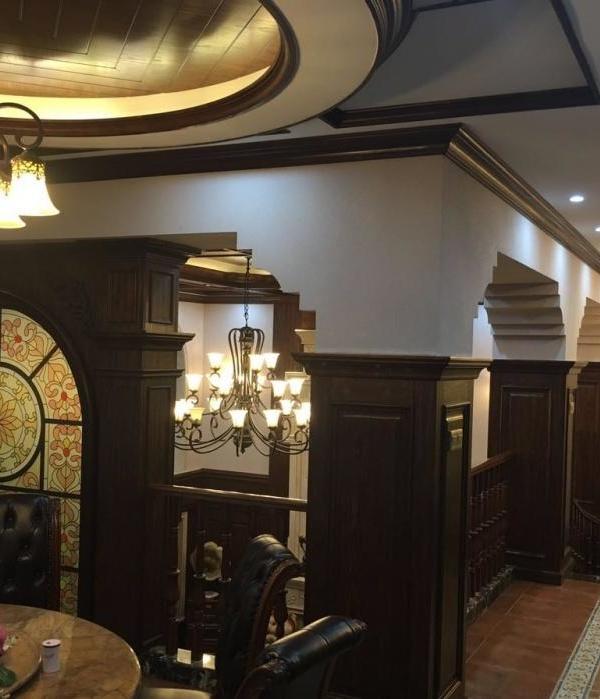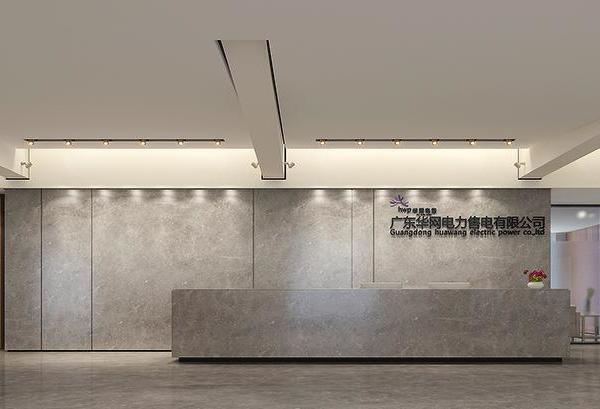Infante Arquitectos
房子出现在一个小的粘土地形上,在城市的南部和最高部分,太阳朝向东西向;几十年前,这里只有草地和山脉,而现在,由于对住房的需求,这里的土地已经被开发成住宅区。
The house emerges on a small clayey terrain with an east-west solar orientation in the southern and highest part of the city; where a couple of decades ago there were only meadows and mountain ranges on the site, and where currently the land has been exploited to form housing complexes due to the demand for housing.
有时间和环境的解读,一个基于空间材料实验的房子被提议,在外面有一个简单的阅读,好像这件作品或这个“巨石”直到今天都没有改变,而用户,有寻求庇护的需要,可以随意雕刻和塑造它内部的巨大质量,就好像它是一个地下建筑。
Having a reading of time and context, a house based on space-material experimentation is proposed, which on the outside would have a simple reading as if the piece or this Monolith existed unaltered until today, and that the user, having the need seeking refuge would have carved and molded at will the great mass in its bowels as if it were a hypogeal construction.
在外部,它显示出由地块主导的立体特征,并且由土色调的材料提供永恒的外观,与提议的石头合奏和谐。几乎完全被包围的隐私和庇护所是特权,打开通往某些空腔和漏洞的道路,允许解决照明和通风问题,也设法捕捉从内部到外部的视觉而不失去隐私。
On the outside it shows a stereotomic character dominated by the massif, and that appearance of perpetuity provided by materials in earthy tones in harmony with the proposed stone ensembles. Privacy and shelter generated by being almost completely enveloped are privileged, opening the way to certain cavities and loopholes that allowed lighting and ventilation issues to be resolved, also managing to capture a visual from the interior to the exterior without losing privacy.
当我们进入室内时,我们观察到涉及一楼的程序,第一个尺度接收我们在通道中压缩,一旦进入尺度变化,大堂和流通从这种压缩中释放出来,产生双层高度,知道财产的方向,由于未来房子将被划分为两侧,因此提出了一个顶灯通道,这为内部提供了足够的照明。
When we go inside we observe the program that involves the ground floor, a first scale receives us compacting us in the access, once entering the scale changes, the lobby and circulations are released from this compression generating a double height, knowing the orientation of the property and Since in the future the house will be delimited on its sides, an overhead light passage is proposed, this provides sufficient lighting to the interior.
造成一个微小的温室效应,将保持一个恒定的温度,是令人愉快的足以温暖的空间在冬天。
Causing a tiny greenhouse effect which will maintain a constant temperature that is pleasant enough to warm the space in winter.
沿着连接两层的通高循环,我们找到了上层,它容纳了私密区域,在后面,我们找到了两个小的双人房,但有足够的空间来创造它们。
Going up the double-height circulation that articulates the two levels, we find the upper floor, it houses the intimate area, in the back we find two small twin rooms, but with enough space for the purpose they were created.
图片版权 Copyright :Infante Arquitectos
{{item.text_origin}}

