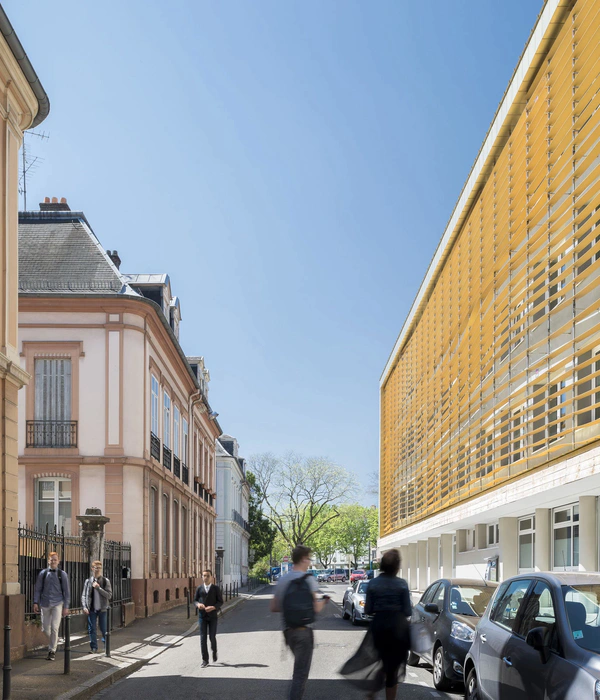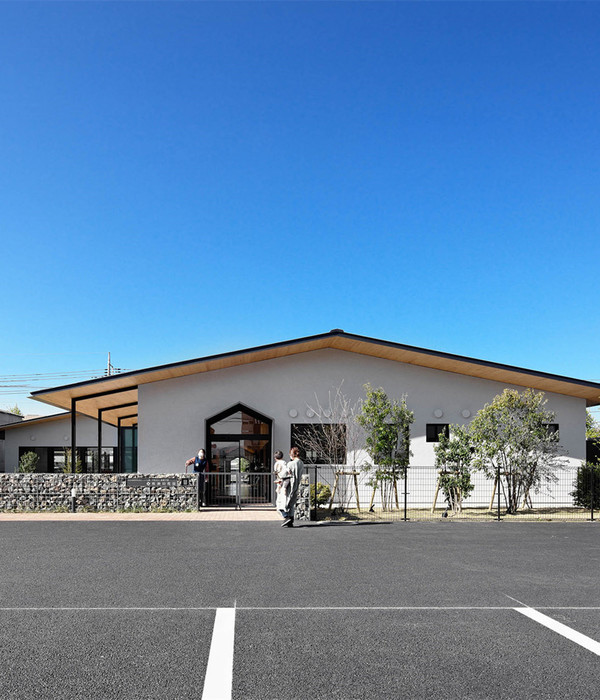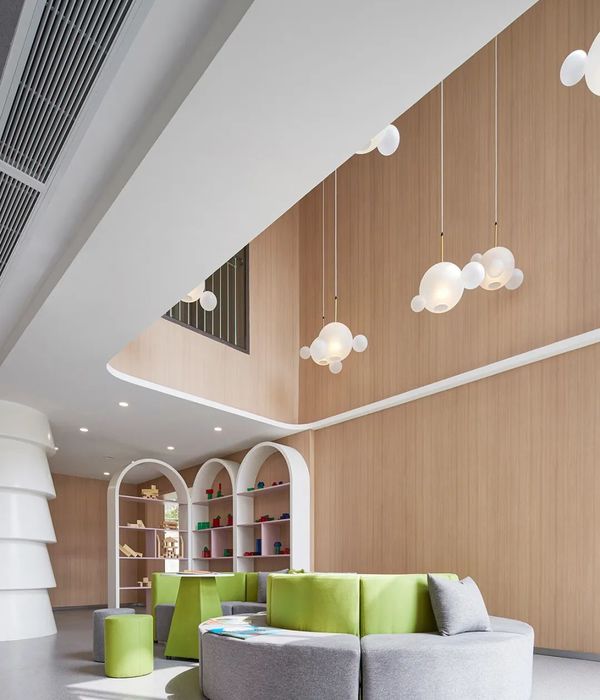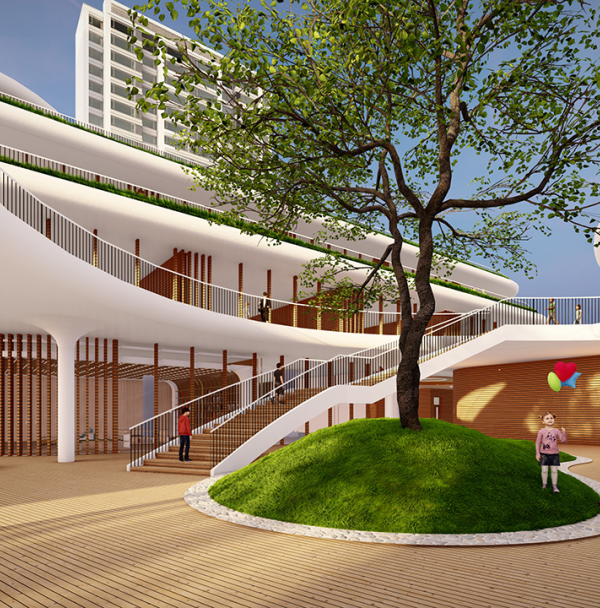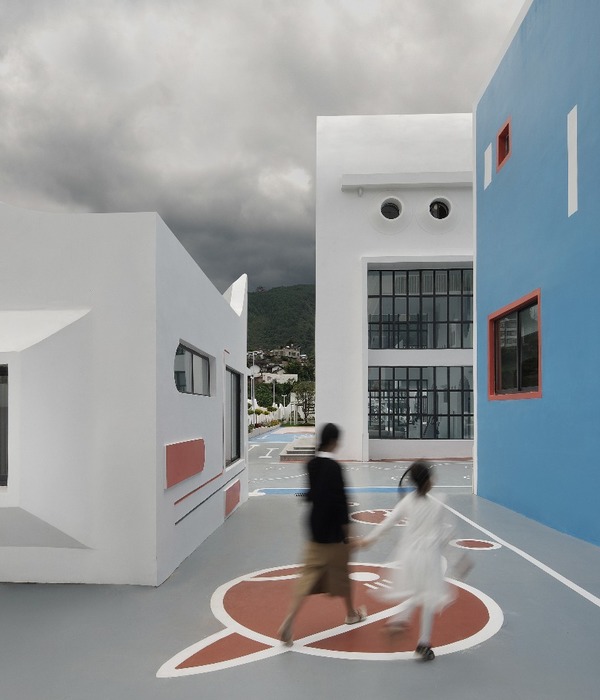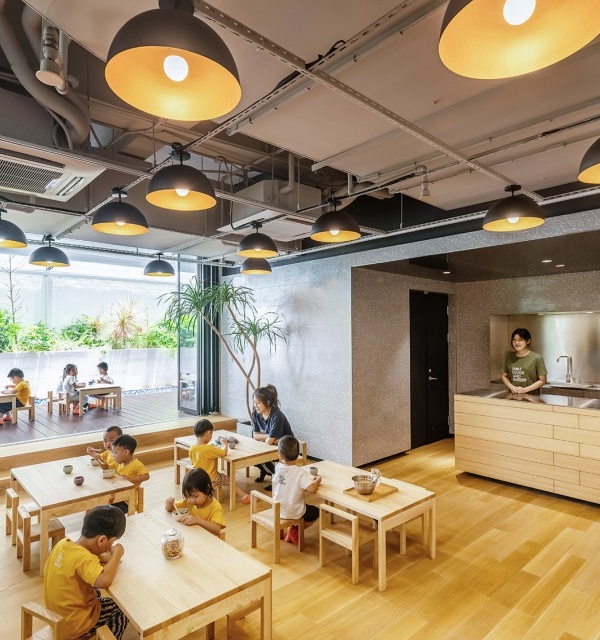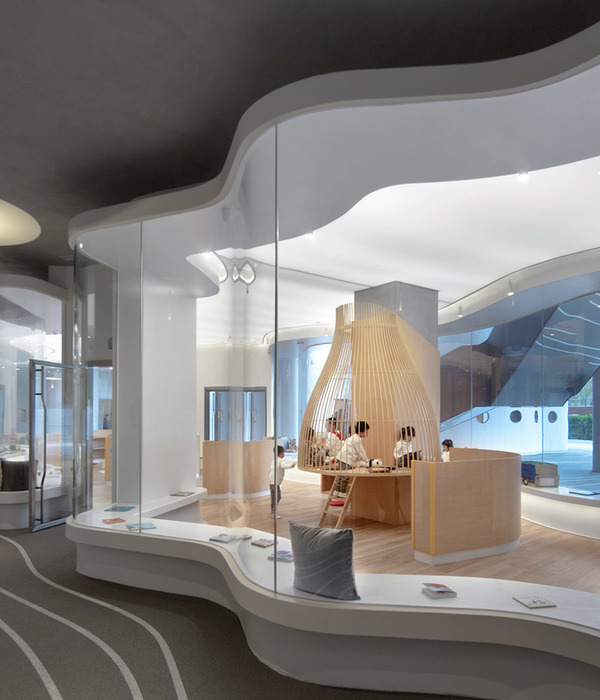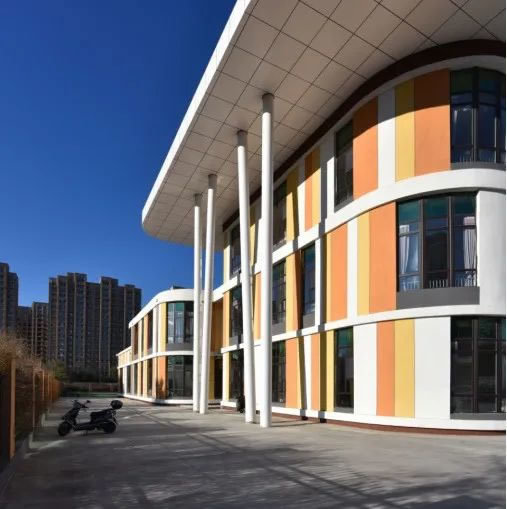The new four-group kindergarten is positioned on the northern property boundary directly along the railway line and, due to its emissions, was structurally integrated into a noise protection wall. The organization of the building is carried out in the most consistent implementation of this special feature: all group and group adjoining rooms as well as the multipurpose room are oriented exclusively to the soundproof south side and thus to the garden. At the rear, in the area of the slope of the noise protection wall towards the noise-polluting railway line, the ancillary rooms are arranged almost without windows and thus form additional structural immission protection for the lounge and play areas.
A wide play corridor, which also accommodates the cloakroom areas for the children, opens up the lined-up groups of children inside. The play niches protruding somewhat into the play and access area, the structurally designed play furniture that is attached to the side of the group rooms, as well as the appropriately arranged skylights for natural lighting zone the access and spatially differentiate the individual group areas.
An important part of the structural concept is that the children can perceive and experience the building from all sides. Visual relationships from the play niches in the playing hall as well as in the respective group rooms, from the hall through the skylights to the outside into the clouds and the sky, but also from the green roof, from above into the building, as well as climbing and tobogganing the wall allow the Children experience the building holistically and comprehend it spatially from all sides.
The development of the property was relocated from the cramped situation directly at the railway underpass to the south and thus away from the street. A small forecourt on the residential street offers not only a significantly higher quality of stay but also additional protection for the children and their adult companions.
▼项目更多图片
{{item.text_origin}}

