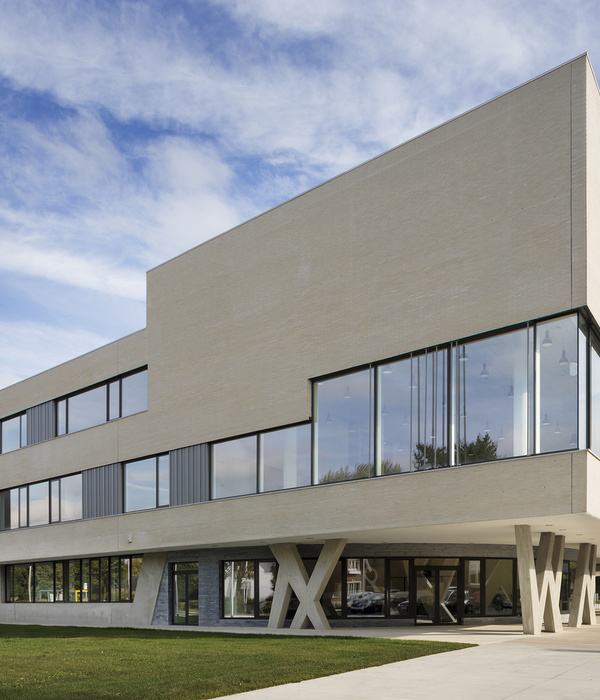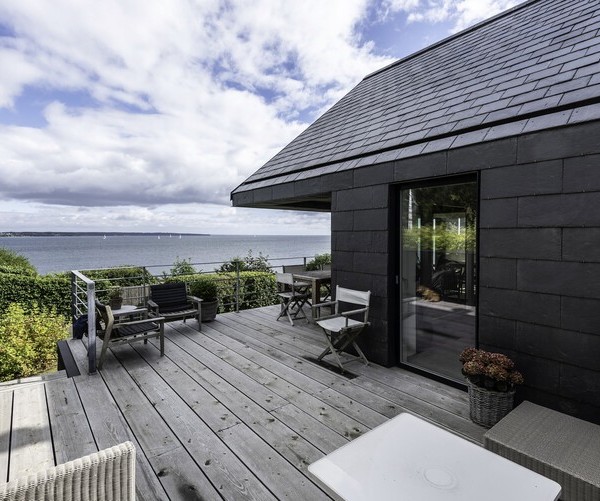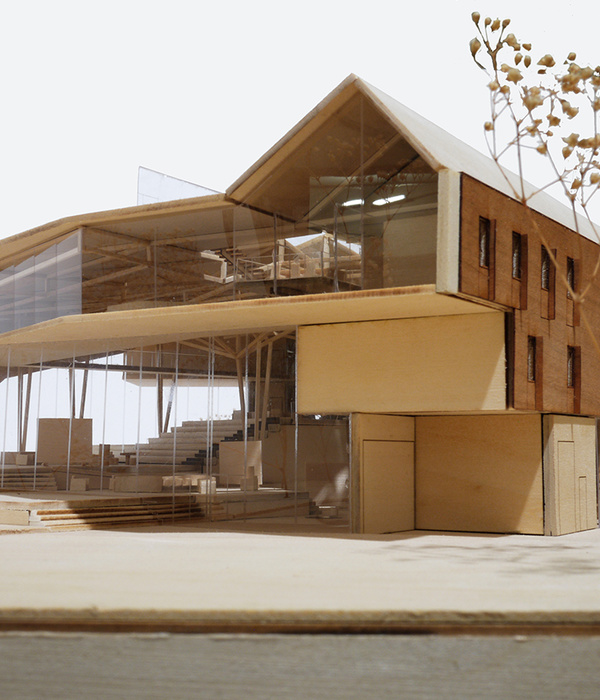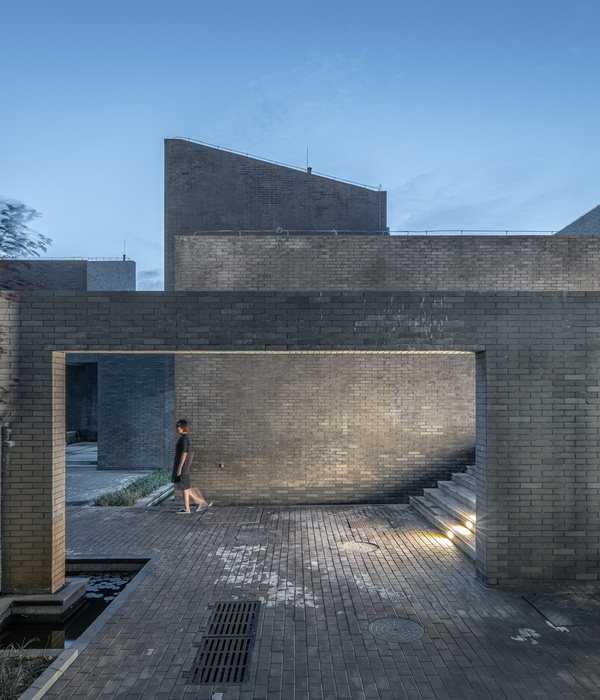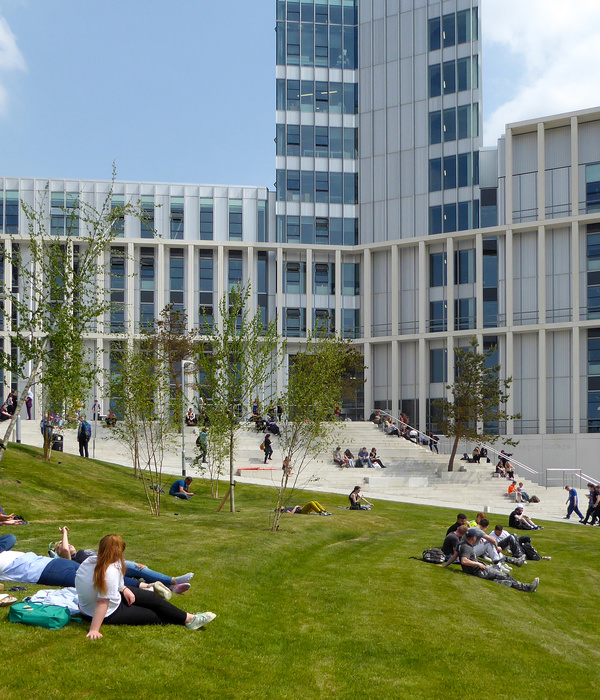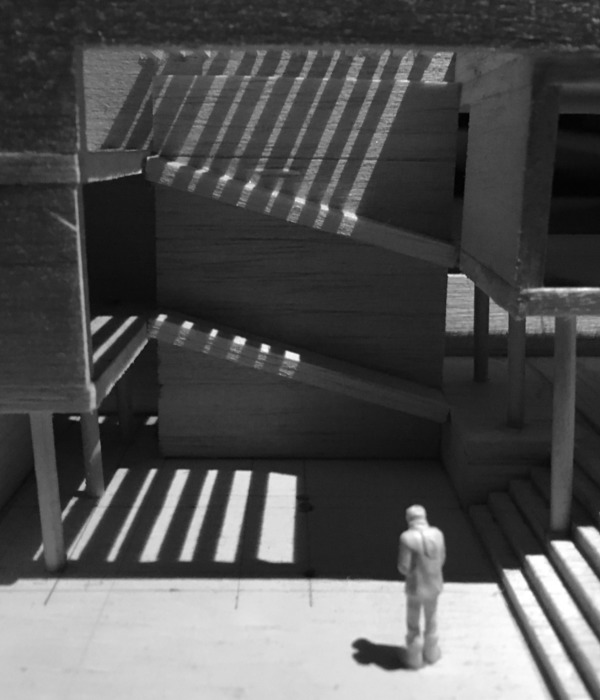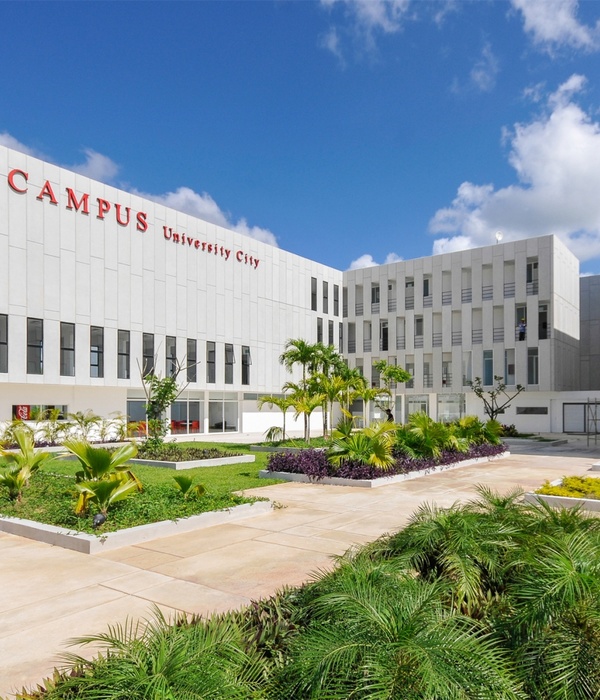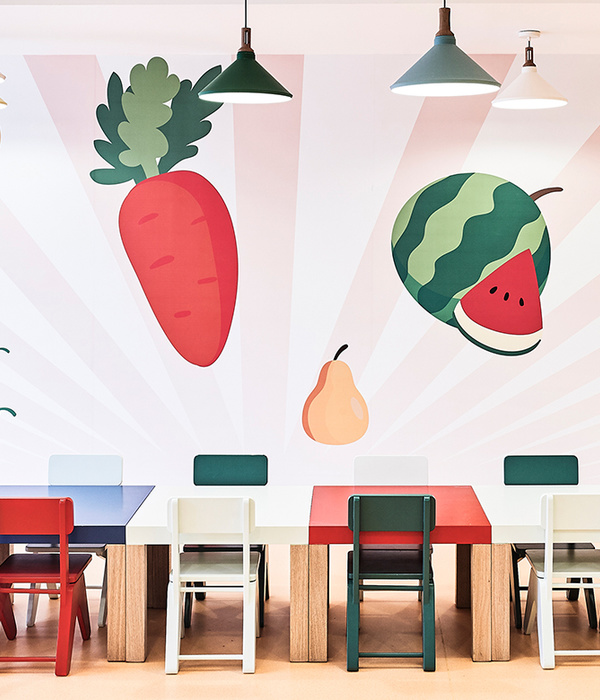Architect:Safdie Rabines Architects;Michael Baker International;HKS
Location:San Diego, California, United States; | ;View Map
Project Year:2020
Category:Universities
At 600 seats, The Jeannie is the largest lecture hall at the University of California, San Diego. Located at the southwest gateway to the school’s North Torrey Pines Living and Learning Neighborhood, the Jeannie’s cantilevered roof ascends toward the main pedestrian walkway and the center of campus like a beacon, highlighting the new community.
The Jeannie serves as a gathering place for the entire student body, faculty, and the local community. A key connection space, it provides direct access to and from both the parking structure below and the adjacent Mosaic Building. The Jeannie’s east and west pre-function spaces are glass-walled halls with acoustic wood paneled ceilings.
The west pre-function space features a terrazzo-wrapped radiused stair. The north corridor serves as a waiting and gathering area, backdropped by the 60’ mural, Same Old Paradise by artist Alexis Smith, the latest acquisition of the school’s famed Stuart Collection.
Architect of Record: Safdie Rabines Architects
Executive Architect: HKS
General Contractor: Clark Construction Group
Mechanical and Plumbing: McParlane & Associates
Electrical: Elen Consulting
Landscape Architect: OJB Landscape Architects
Civil: Michael Baker International
Structural: MKA Structural Engineering
Photographers: Philipp Scholz Rittermann, Tom Harris
▼项目更多图片
{{item.text_origin}}

