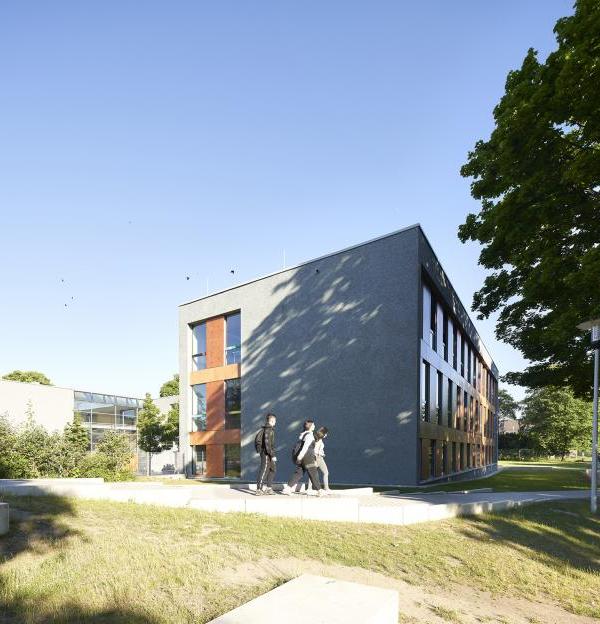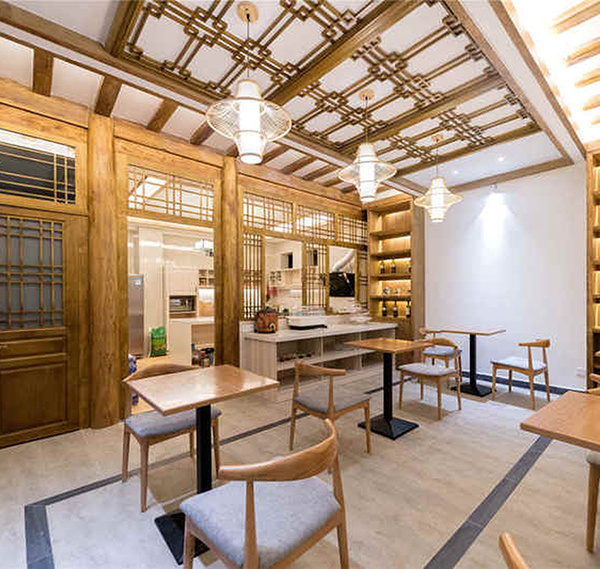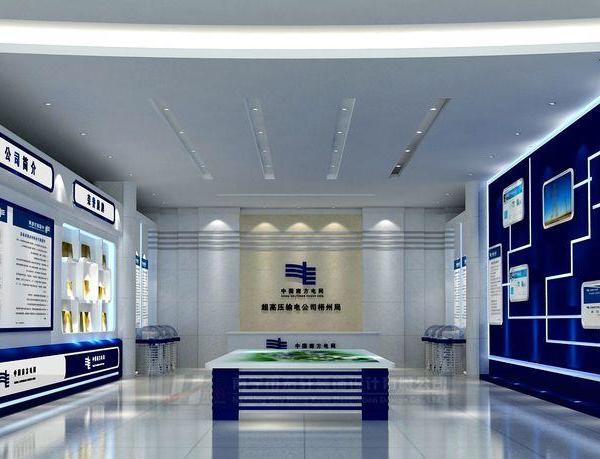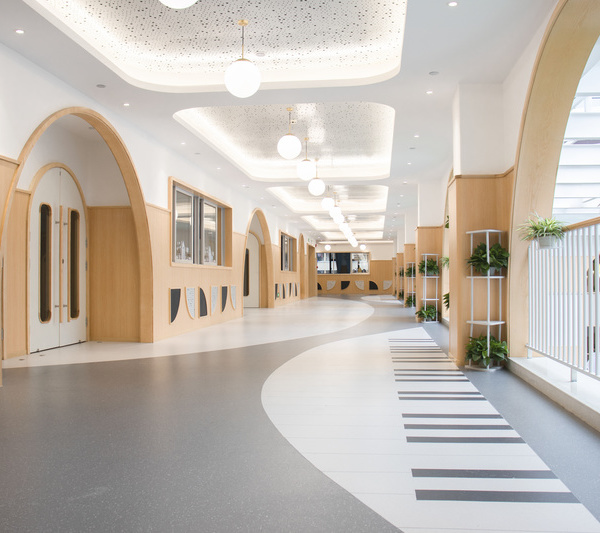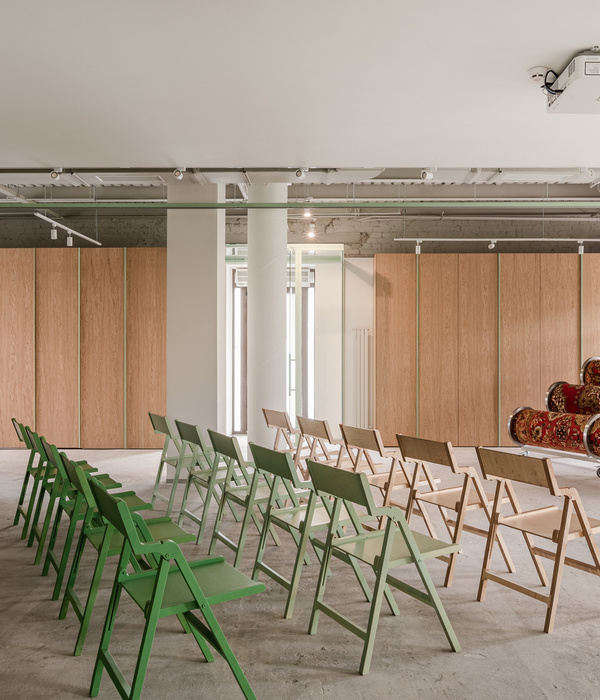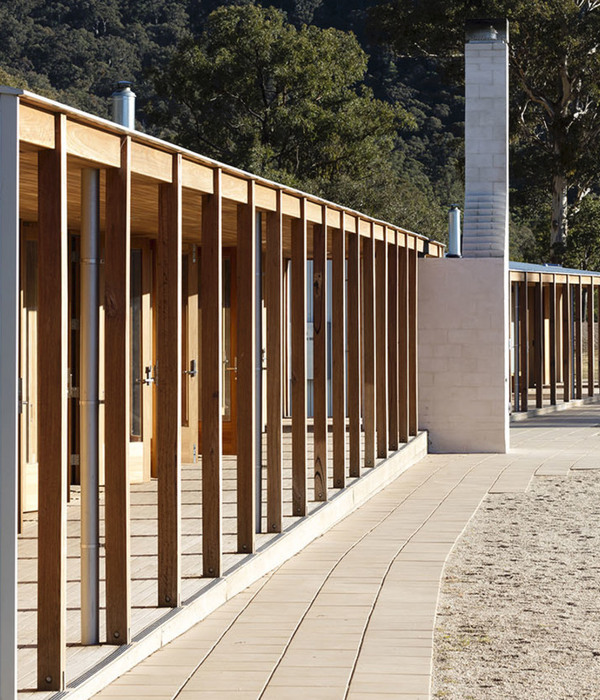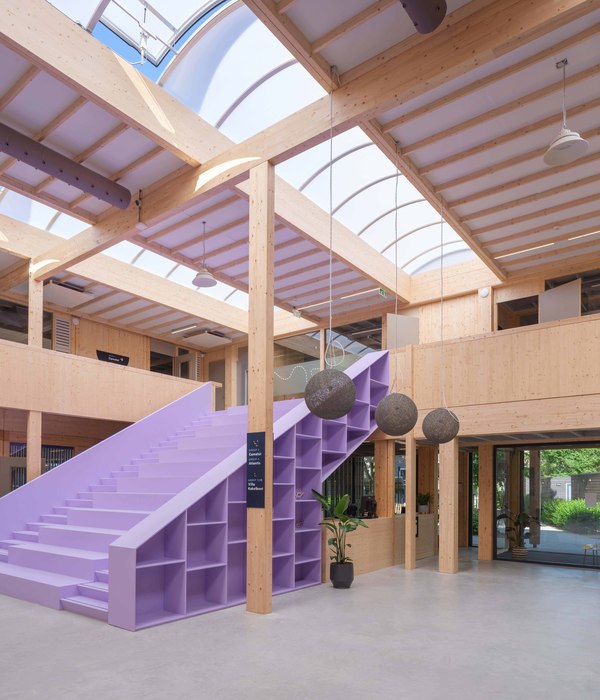苏格兰格拉斯哥城市学院 | 融入城市景观的绿色校园
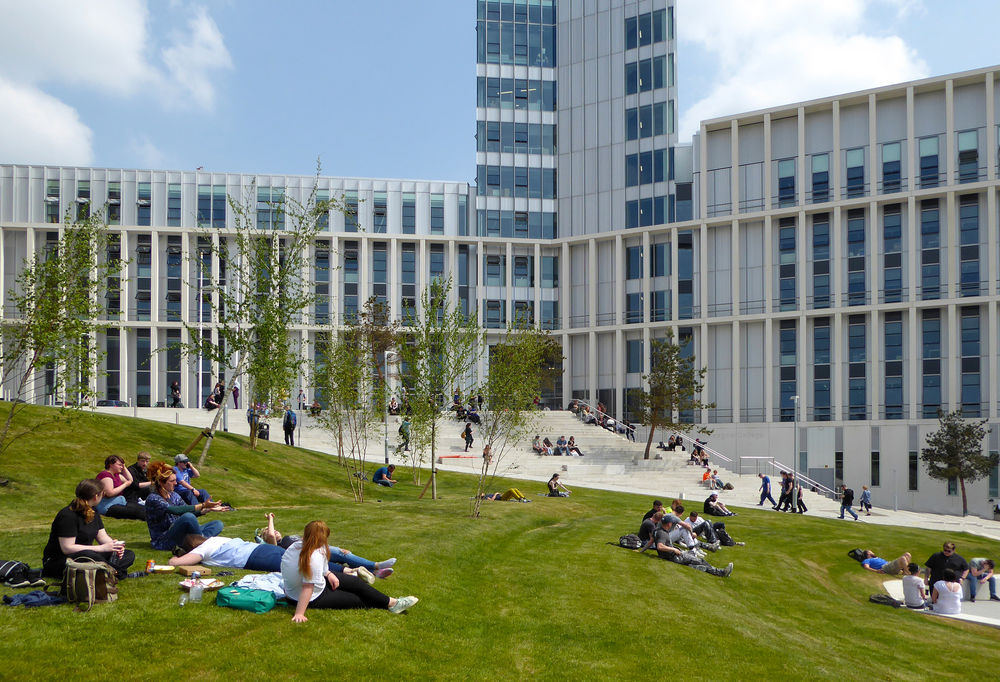
rankinfraser landscape architecture: City of Glasgow College’s twin site Super College is leading a major regeneration of Glasgow’s city centre with its City campus located on what used to be known as College Hill and Riverside campus dominating the banks of the River Clyde. Hill and river are the two landscape elements that define Glasgow and the landscape design responds directly to these. From the outset this project was always about more than landscape design for a further education college. It was about how this public investment could contribute to Glasgow; socially, urbanistically, ecologically and bring college life to the city. The two buildings at City and Riverside share certain characteristics but are distinct; ‘siblings rather than twins’. The landscape design equally had to create a unifying campus coherence, whilst responding to the topography, context and architecture of the two locations. This unity is expressed through the repetition of elements such as precast concrete and woodland gardens, whilst also using site specific materials and plant species.
CITY CAMPUS
City Campus is located on a glacial drumlin overlooking the city. The landscape design embraces a variety of landscape typologies including; a public park, urban public realm, street scape, enclosed woodland garden, ‘back of house’ spaces and intimate rooftop terraces and gardens. These spaces are woven together in a manner that creates spaces with their own character within a coherent overall design. The building and landscape negotiate an 11 m level change across the site that is celebrated by the creation of the ‘Grand Stair’, a stepped public space offering access to the college and a sunny gathering space with views out across the city. The sloping topography of the site is further elaborated through a carefully sculpted public park, constructed on the site of a former college building, using the demolition material to form the basic levels. The concept of ‘learning landscape’ was adopted across the design team. This recognises that learning now happens in multiple ways and the entire landscape had to create opportunities for formal and informal socialising and learning. The concept was extended to the physical relationship between indoor and outdoor space with the stepped exterior landscape echoed internally.
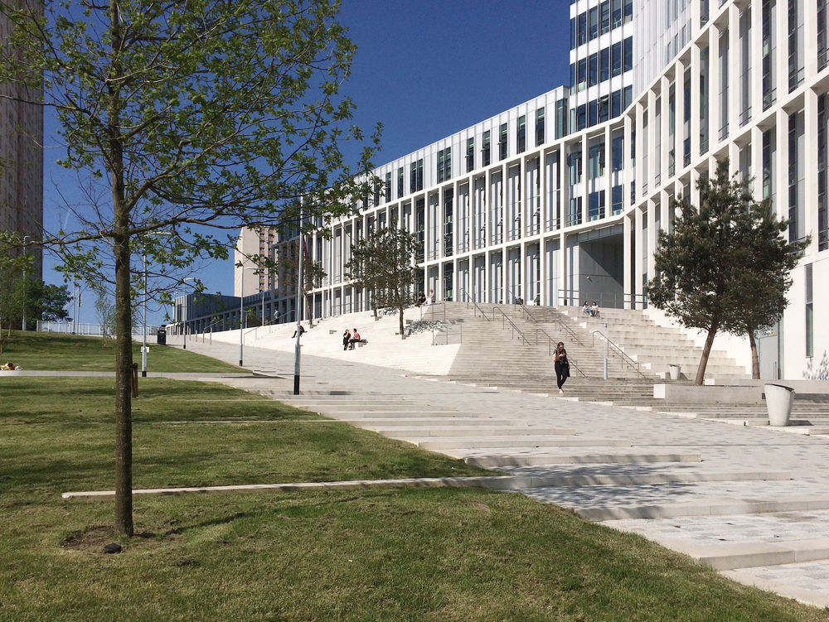
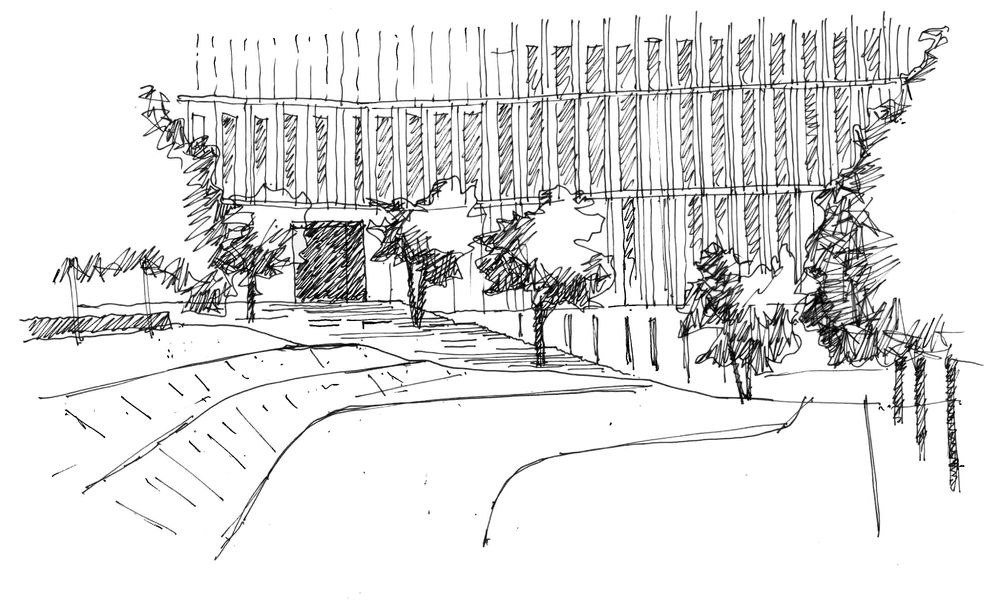
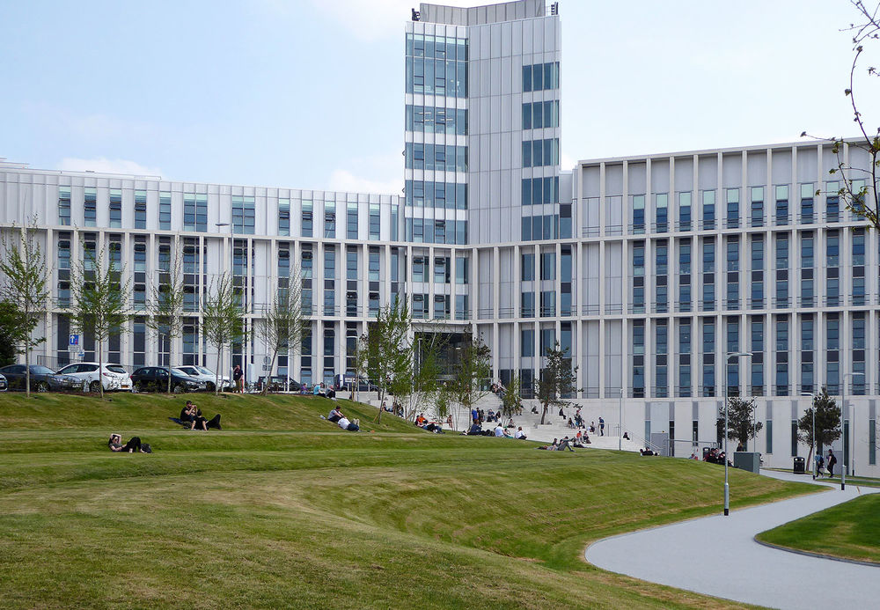
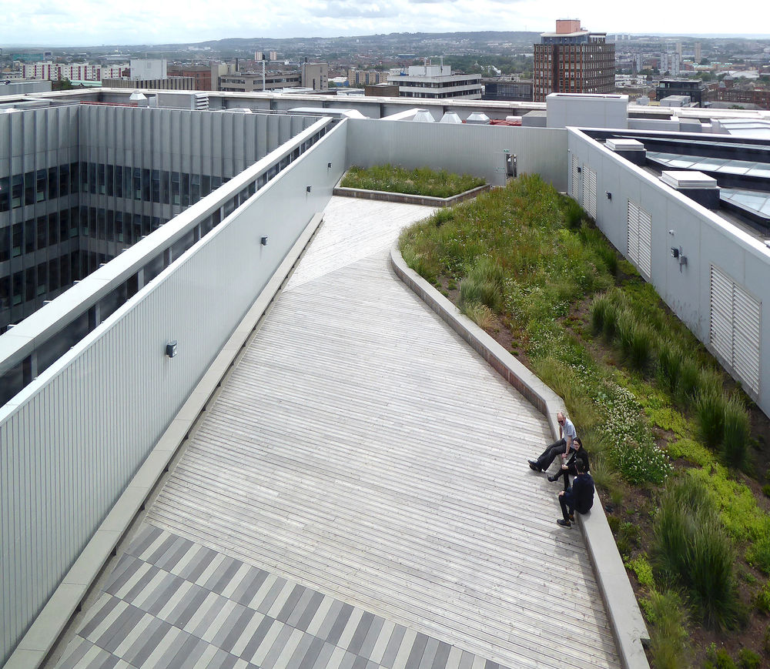
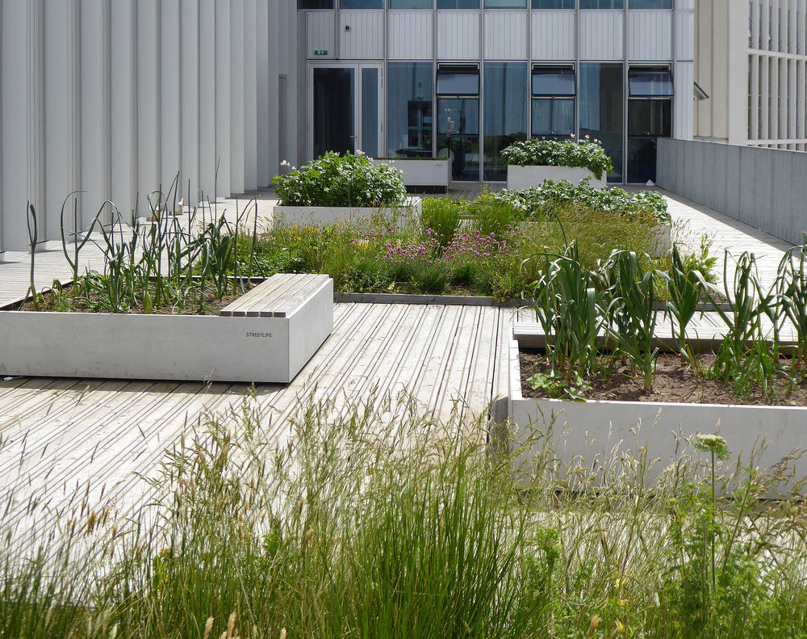
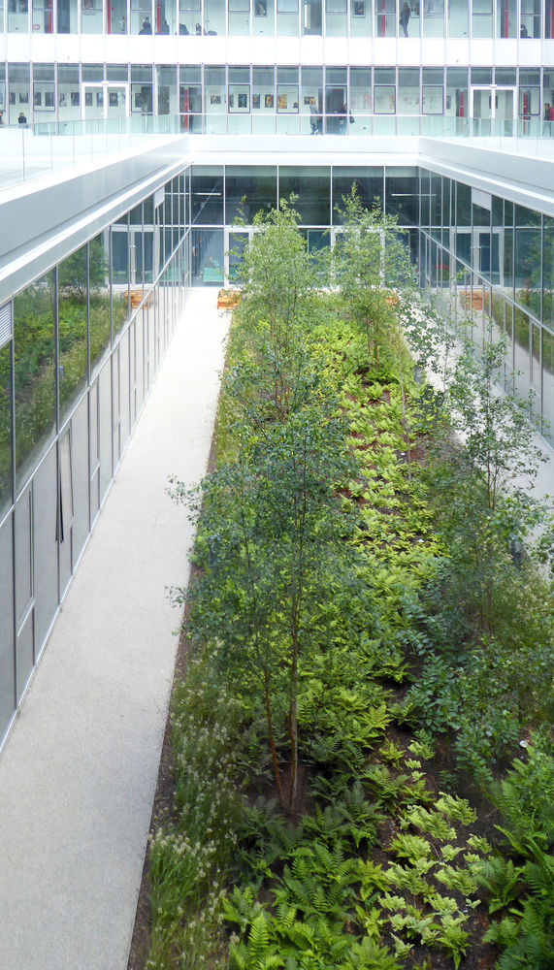
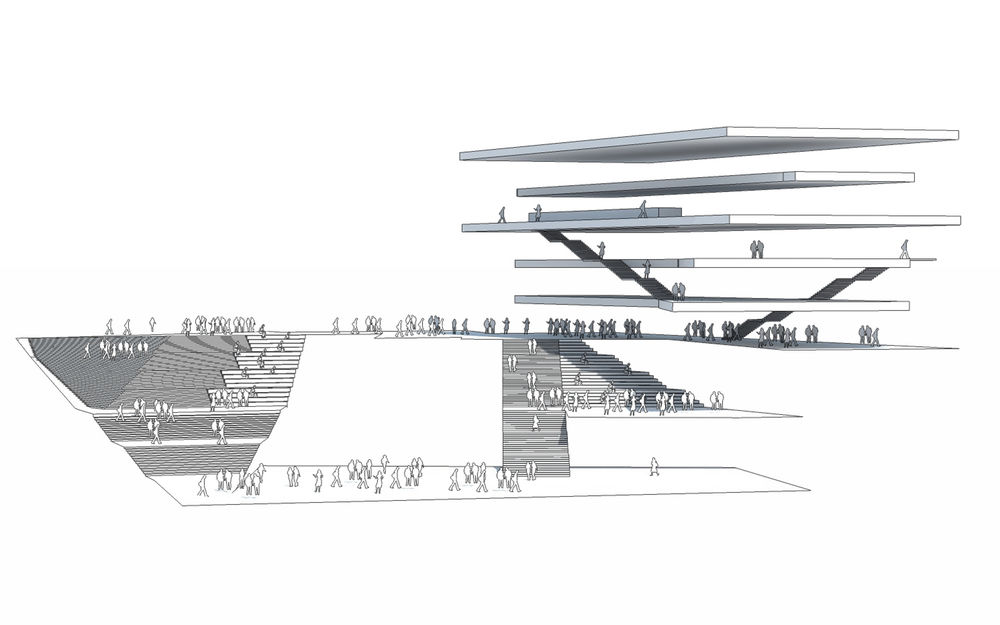

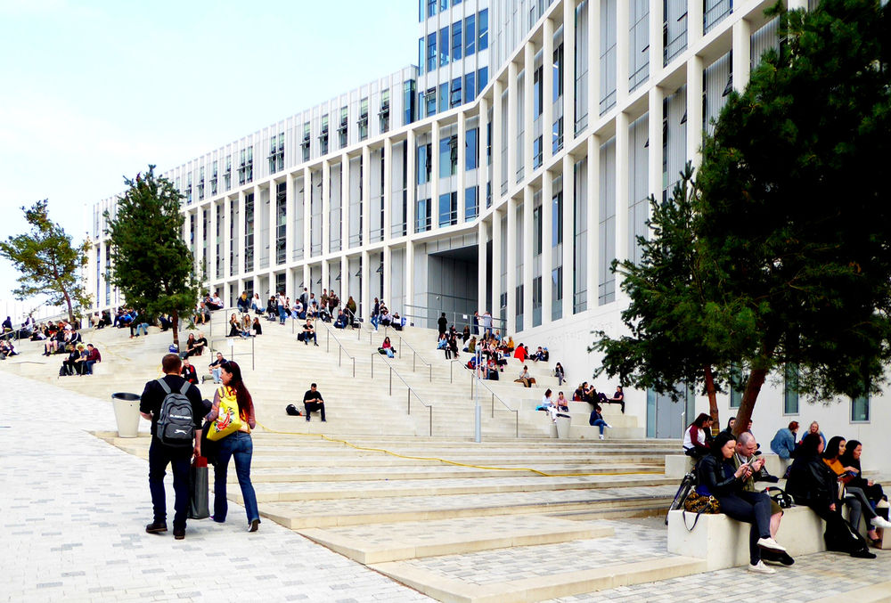
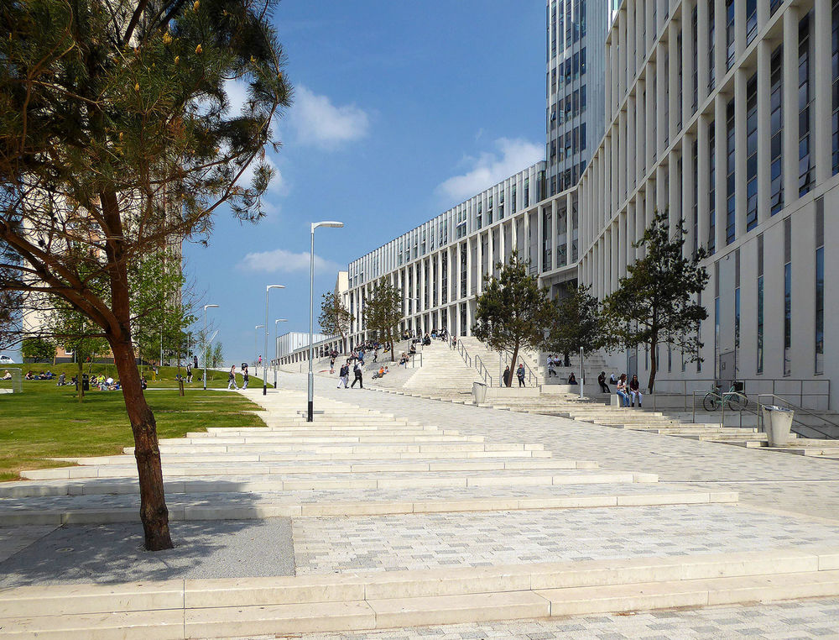
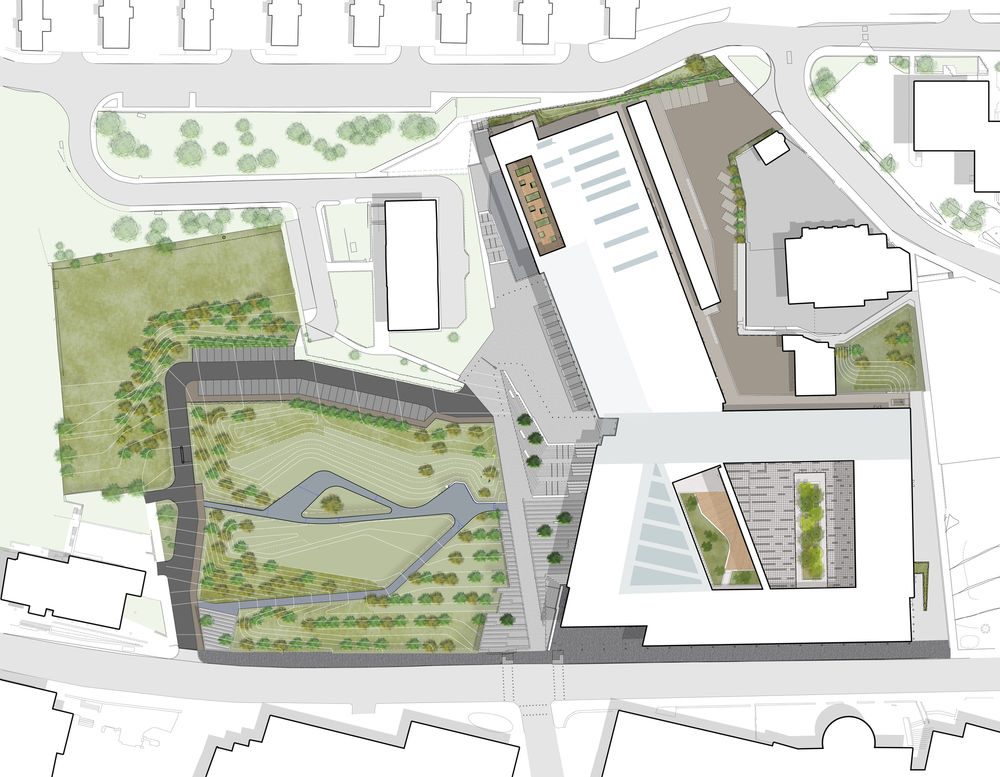
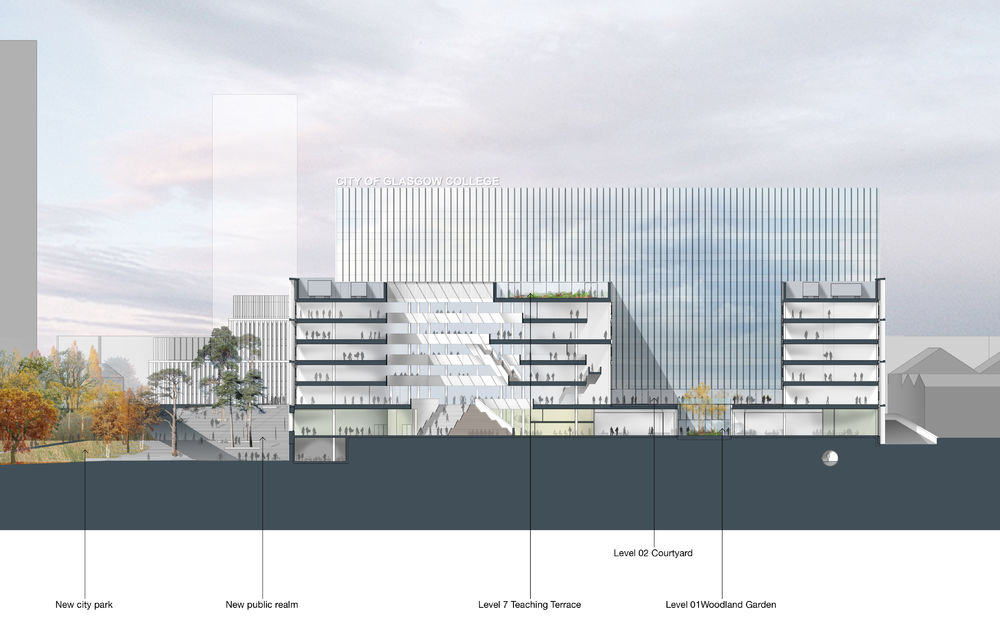
RIVERSIDE CAMPUS
Riverside Campus is considered to be an exemplar of riverside regeneration in a city that had long neglected its relationship with the Clyde. If at City the landscape design was partly about openness and views, at Riverside the landscape design is centred on an enclosed ‘cloister’ garden. This form was deliberately chosen to echo university style quads and bring a gravitas to the college. The need to elevate the buildings ffl. to avoid flooding allow us to create a sunken space at the heart of the campus. The use of brick deliberately relates to the adjacent railway arches and complements the colour of the buildings, whilst the white concrete and woodland planting speak to the same at City Campus. To the south of the site a simple rectilinear arrangement of trees, reinforces the city grid and frame space for potential future development.

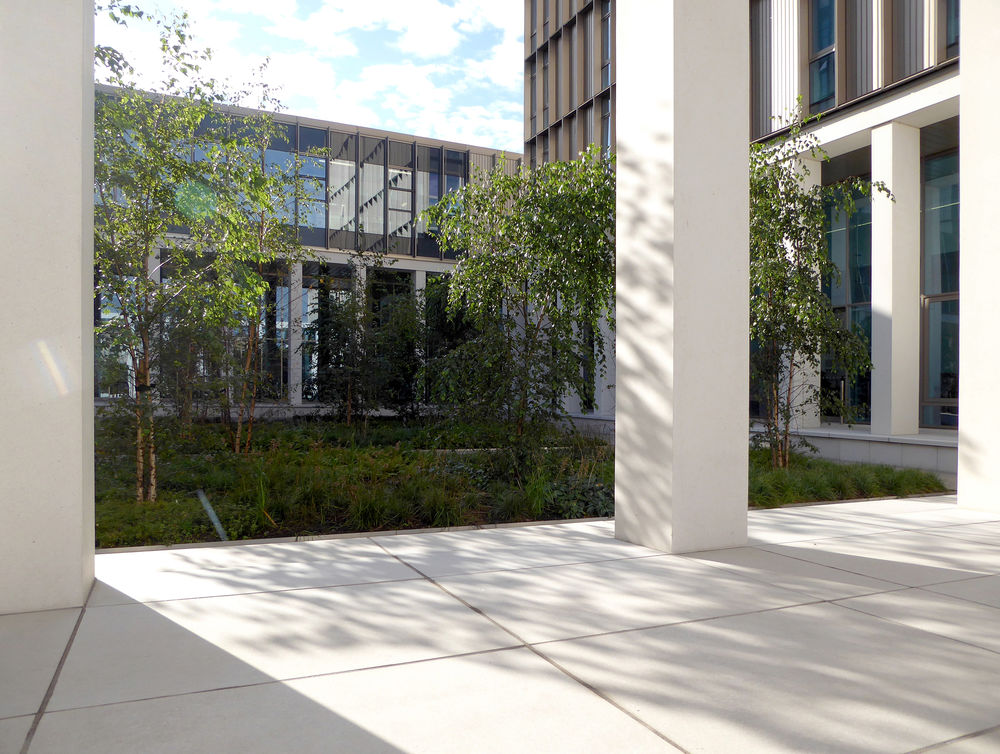
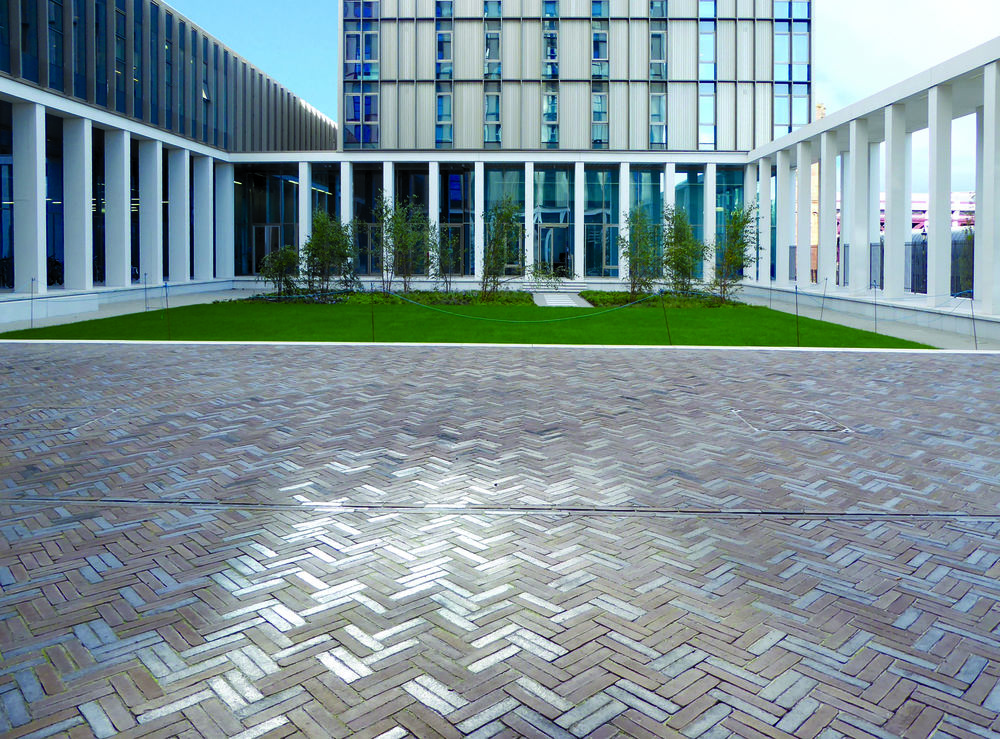
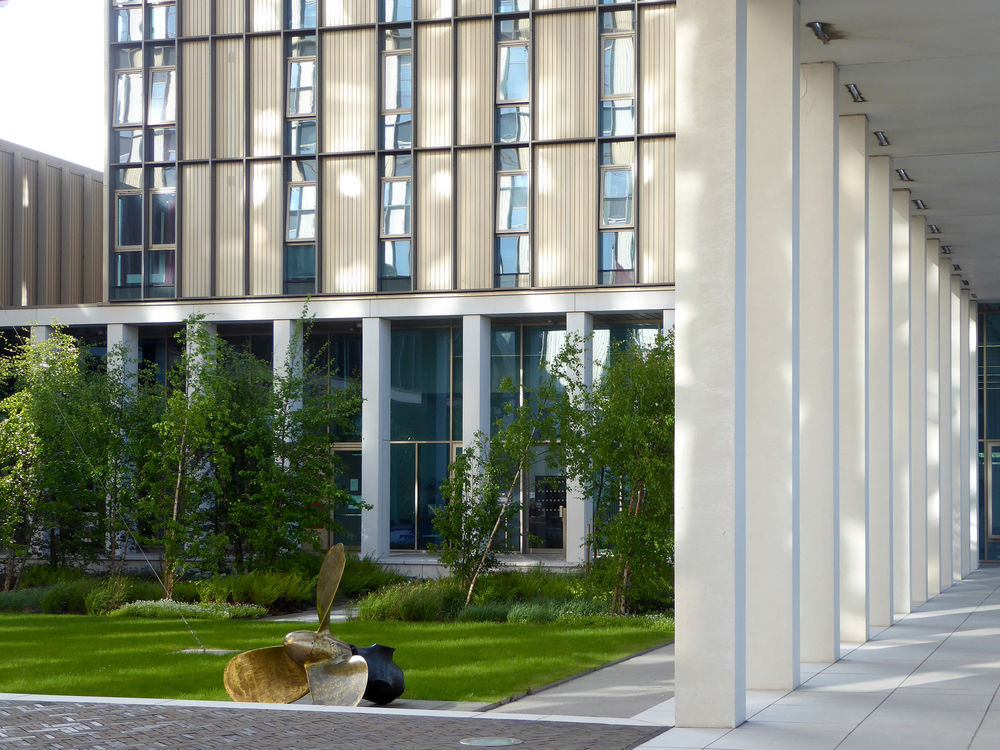
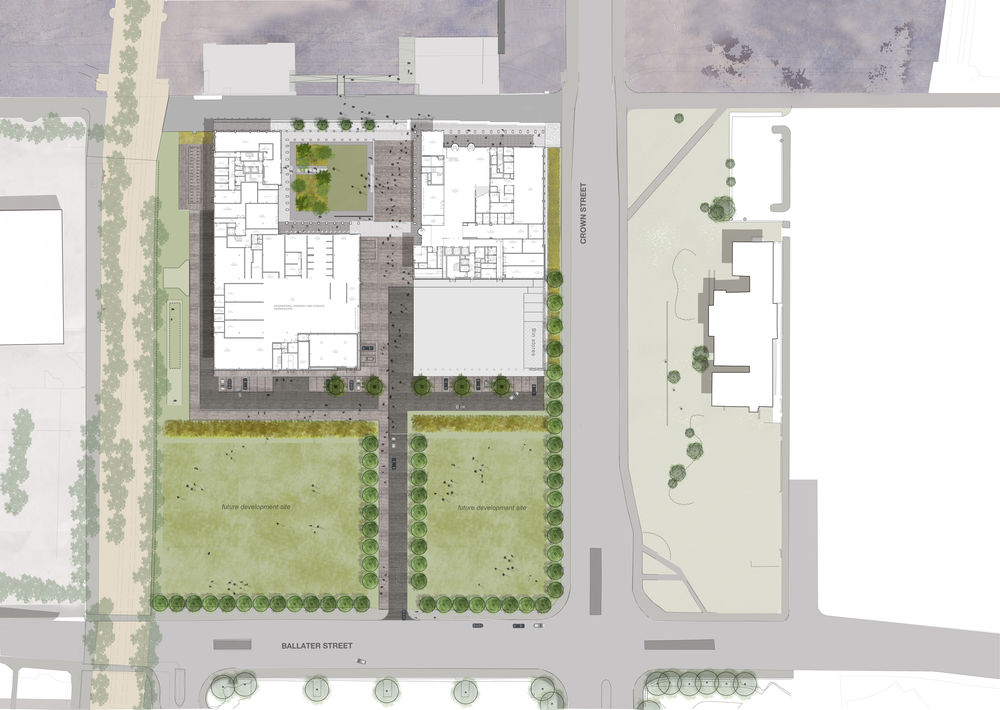
Project: City of Glasgow College – City and Riverside Campuses Landscape Architects: rankinfraser landscape architecture Architects: Michael Laird Architects and Reiach and Hall Architects Location: Glasgow, Scotland Design year: 2012 Year of construction: 2014 – 2018 Area: City Campus: 38,700 m²; Riverside Campus 21,600 m²
Image credits: rankinfraser landscape architecture Visualisation: ‘inside outside stairs’ – Reiach and Hall Architects Section: ‘City Section’ – Michael Laird Architects and Reiach and Hall Architects

