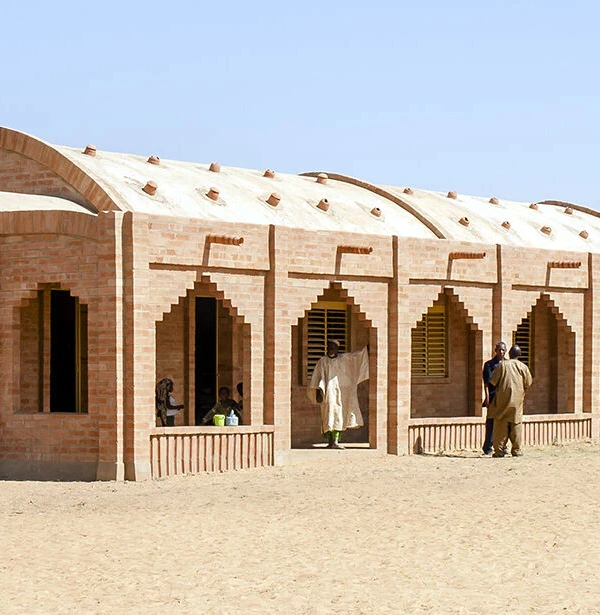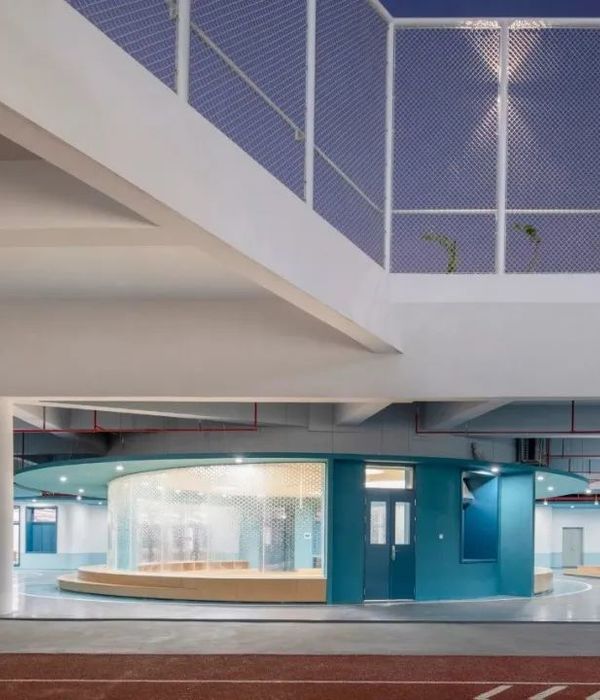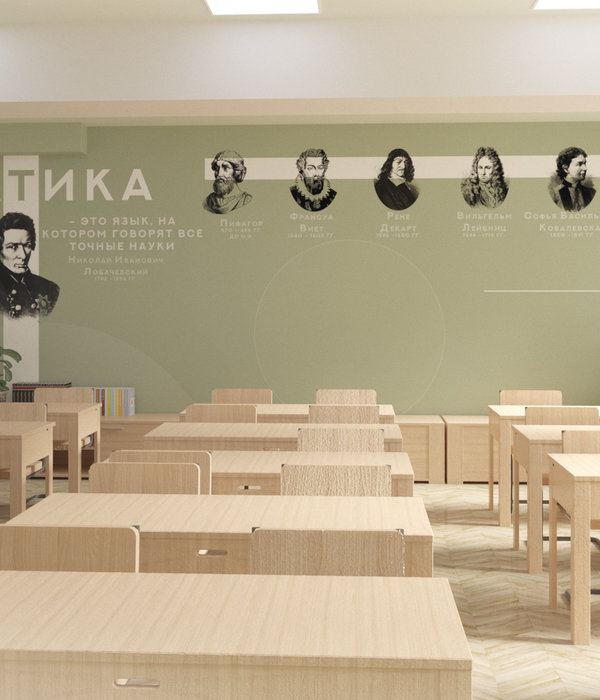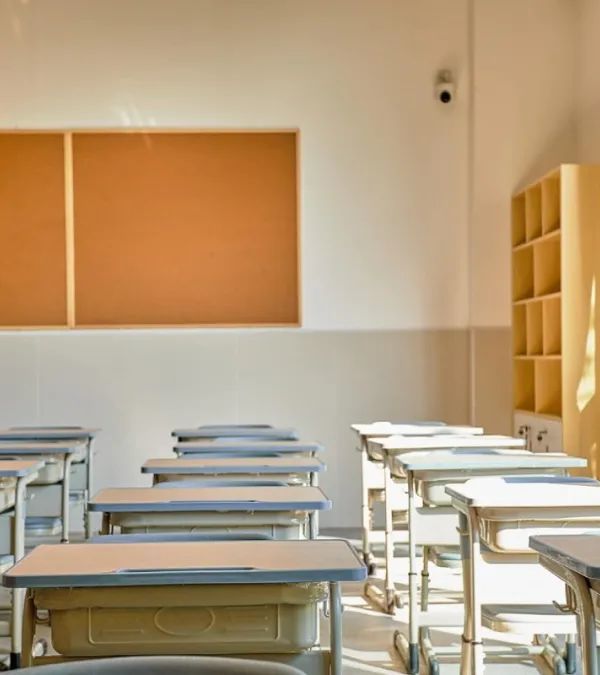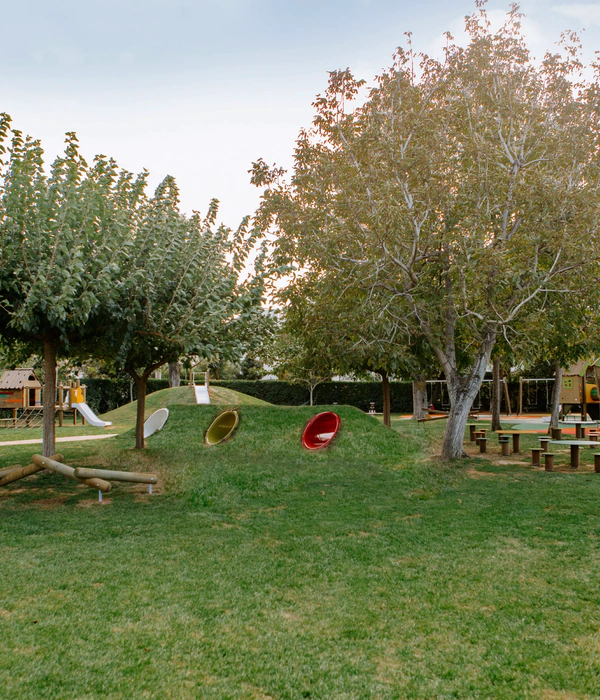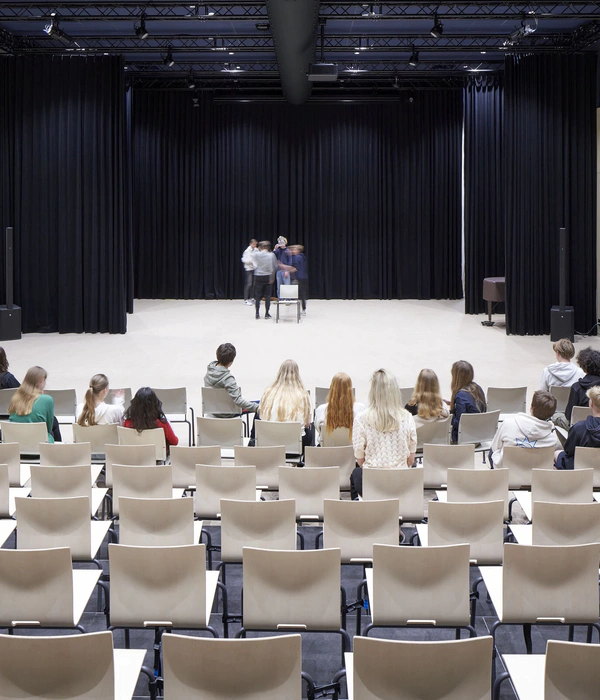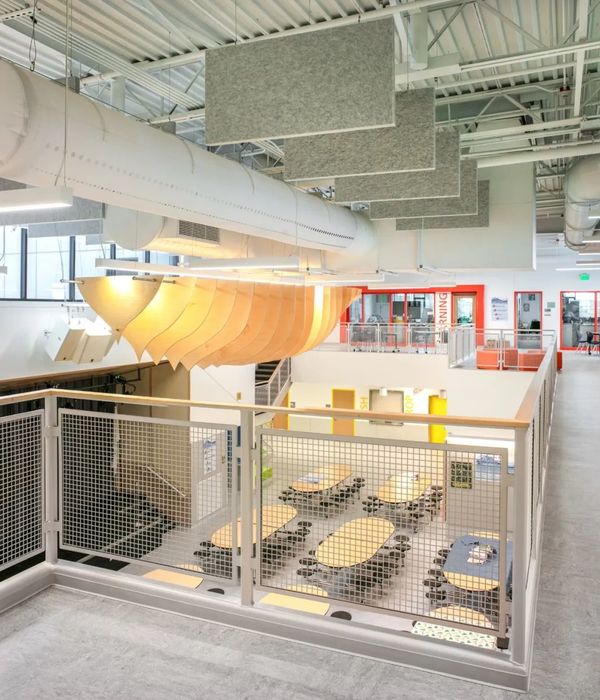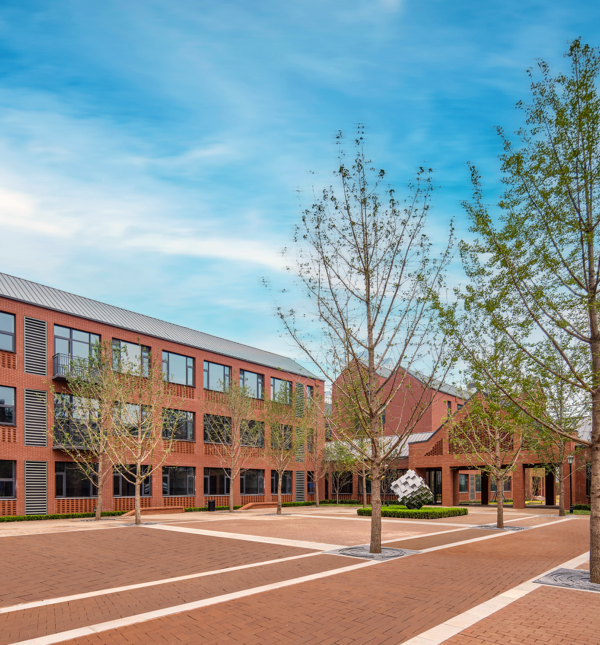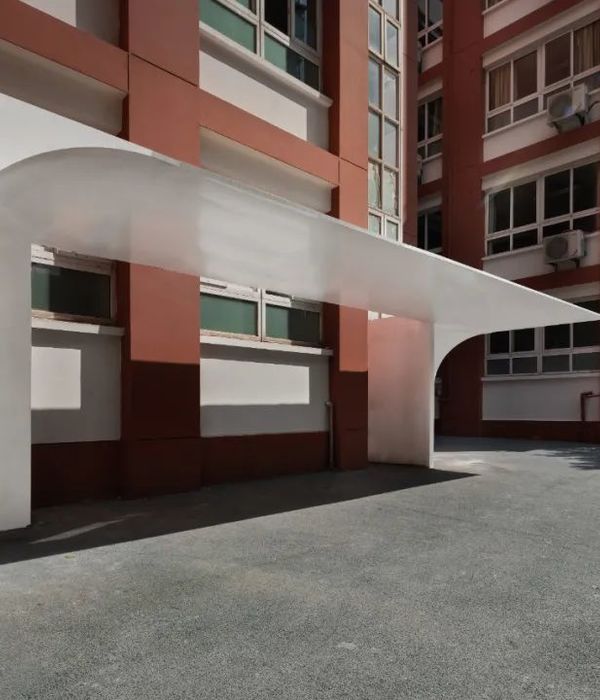Architects:prototype
Area:575m²
Year:2022
Photographs:Yevhenii Avramenko
Design Team:Ivan Protasov, Pylyp Chaikovsky-Vamush, Anton Kuzmin, Uliana Dzhurliak, Mykyta Bondariev
General Contractor :MEYT
City:Kyiv
Country:Ukraine
Text description provided by the architects. The transformation of the space for the Ukrainian-Danish Youth House is based on two main ideas.
The first one focuses on being eco-friendly by using local leftover materials to create lights and furniture, therefore literally adding local context to the new project.
The second principle is about adaptability, employing movable walls, furniture, and curtains to easily set up different types of events.
This transformation gives the space a new story, honoring recycling and change while also being sustainable and adaptable in design.
The building comprises four floors: the ground floor serves as the main public venue, the basement houses a kitchen and space for smaller events and workshops, the second-floor functions as a reconfigurable working/exhibition area, and the upper floor accommodates a staff office.
Project gallery
Project location
Address:Kyiv, Ukraine
{{item.text_origin}}


