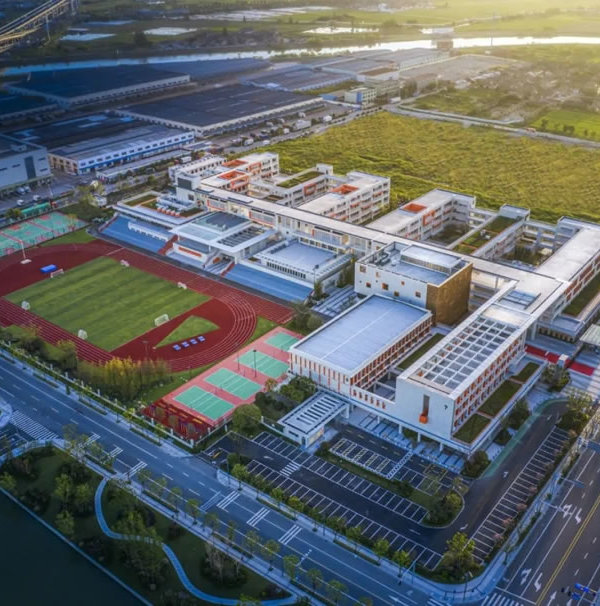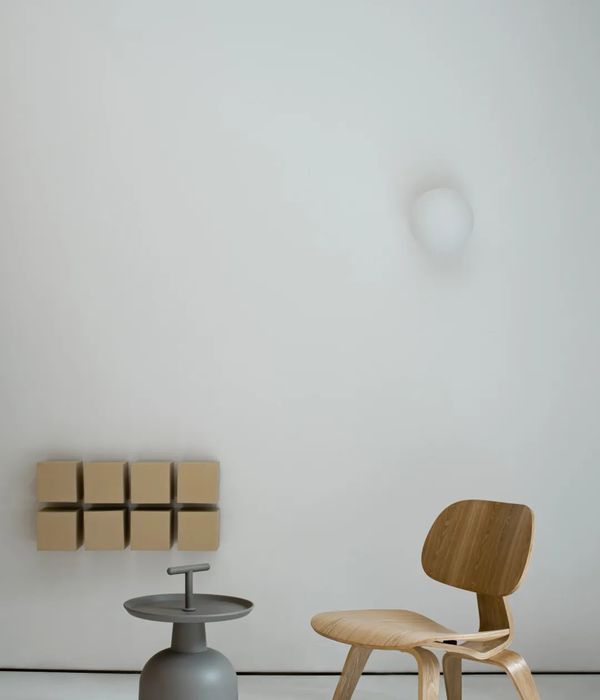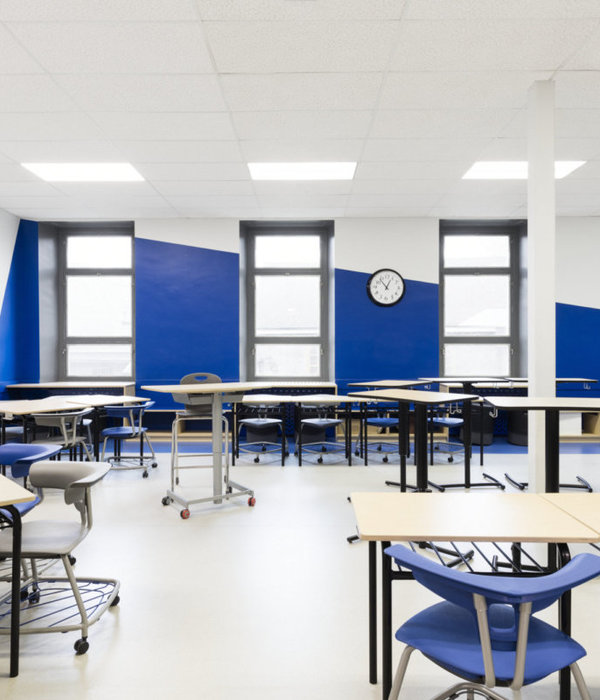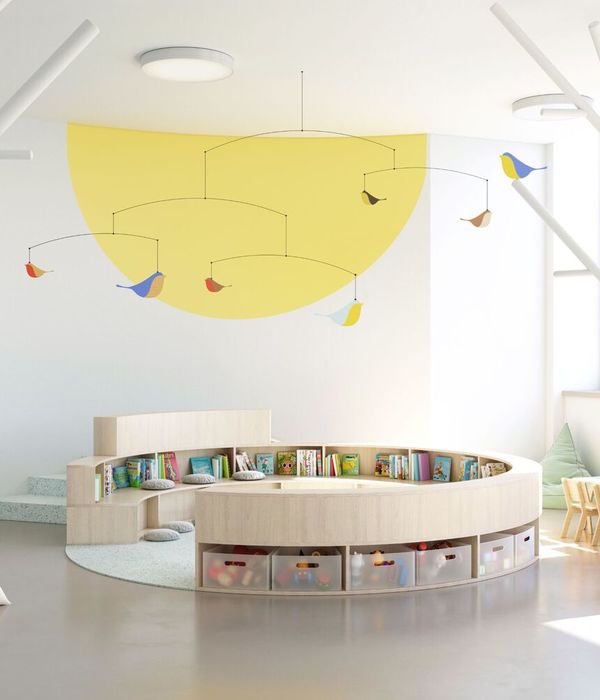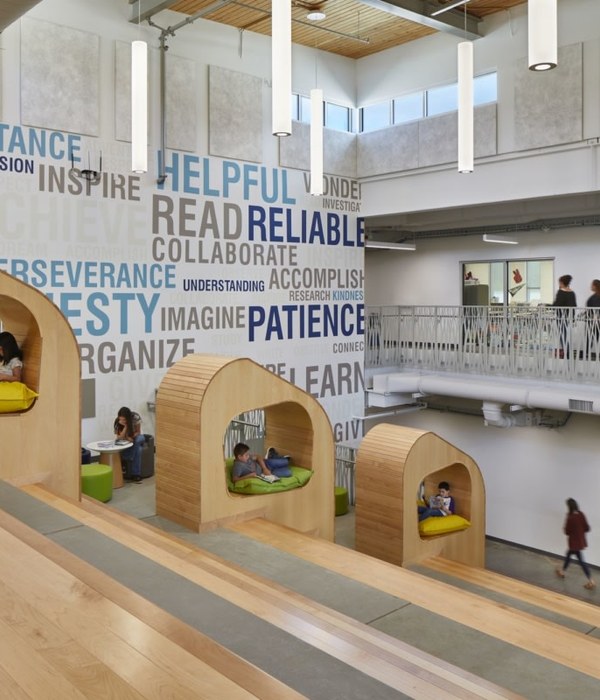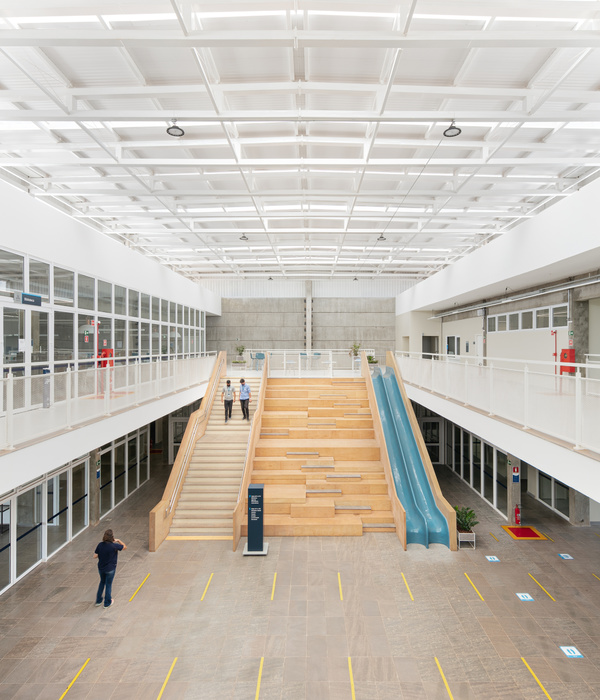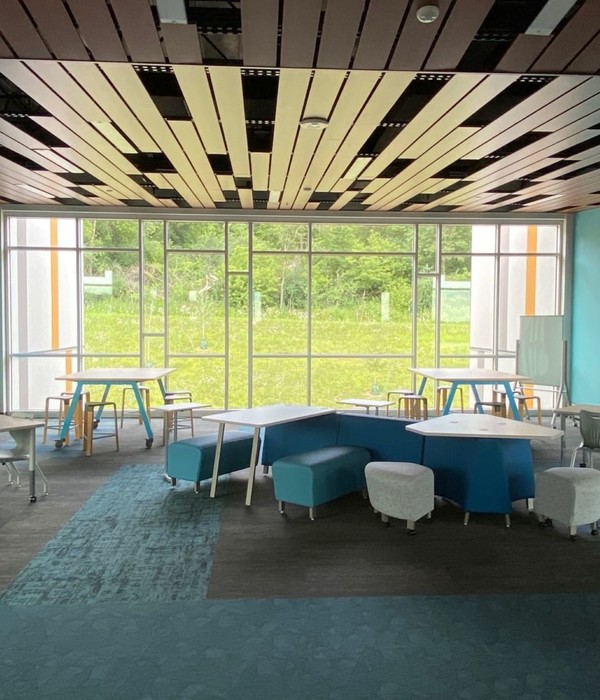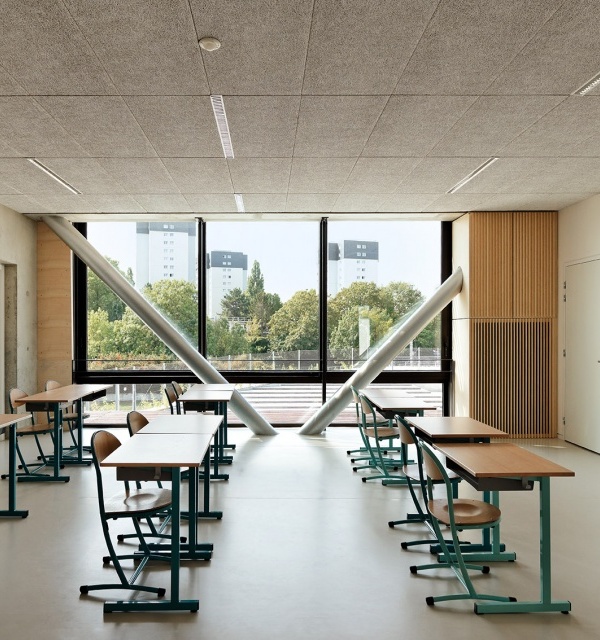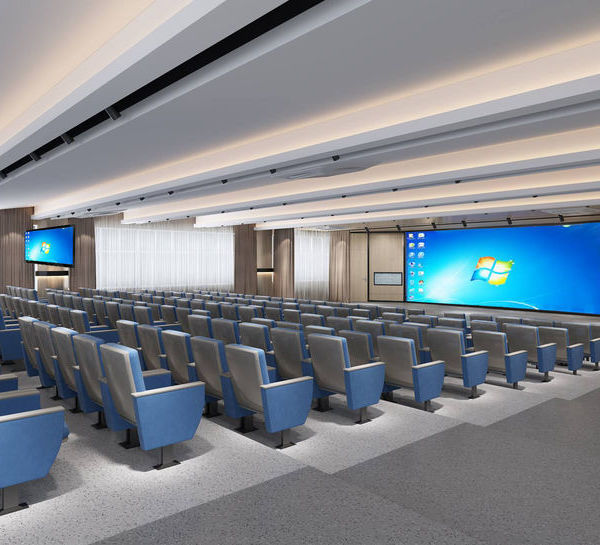Fielding International was tasked with giving Eden Park Elementary a design to showcase the capabilities of the school in Cranston, Rhode Island.
Cranston Public Schools’ showcase facility, Eden Park Elementary, was the first step in the District’s plans to transform its aging building stock into modern, responsive learning environments to support all learners. Strategically designed (to be a “model home” of sorts), this Pathfinder Project showcases the new direction and educational innovation that the District’s future facility projects will take in the years ahead, while setting the tone for shifting their pedagogy to a more Project-Based Learning and Student-Directed approach.
The original west wing consisted of a long corridor, flanked with classrooms on either side. By reconfiguring underutilized circulation space, learning is now able to extend to shared areas outside the classroom. The new space is designed to allow students and teachers the ability to flexibly shift between various modes of learning and increased collaboration.
Classrooms are now studios, and the new space offers an interconnected array of different spatial types to support a variety of learning modalities to support all students. The new learning community is a powerful ensemble of spaces. It contains a shared learning commons, a social heart, and a robust collection of discrete learning studios of varying sizes, small group rooms, and seminar spaces, which can respond to individual needs and personalized learning.
The new floor plan provides peer interaction and student enrichment. Flexible and multi-use spaces are now found everywhere. The adjacencies of these spaces from one to the other, and their visual connectedness, supports varied learning styles and student-centered activities. Students have agency to choose the right space type for their work and teachers are able to shift easily from one lesson to another and feel ownership over their shared learning community.
Furniture layouts support simultaneous student groups, presentations, teacher lectures, project-based learning, small group learning, individual research, and technology-based learning.
The result is a highly successful project based on a wholistic “learning community” model rather than the now outmoded “Cells and Bells” model. The makeover has enabled students and teachers to implement and experience a new kind of collaborative learning environment that follows the patterns of a learning community.
Design: Fielding International Photography: Marissa Moss Photography
Design: Fielding International
Photography: Marissa Moss Photography
8 Images | expand images for additional detail
{{item.text_origin}}

