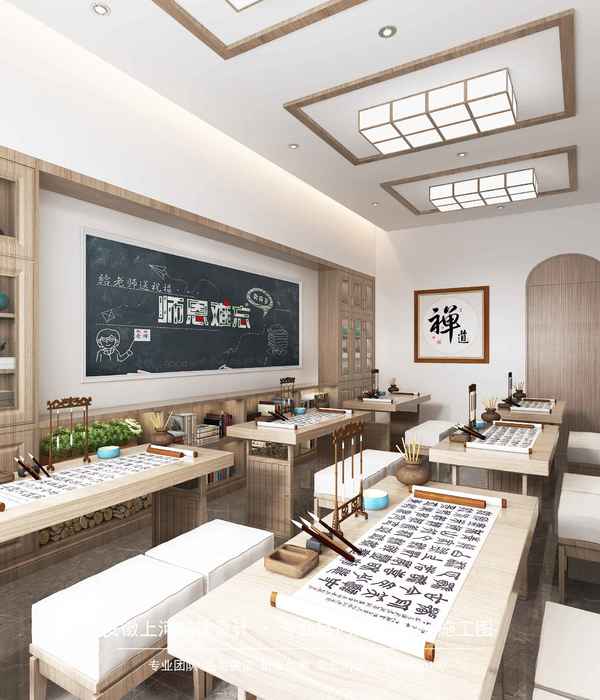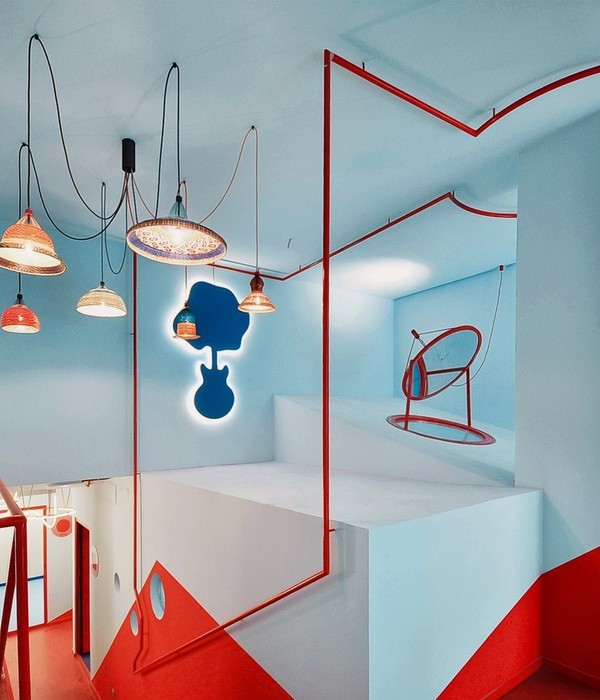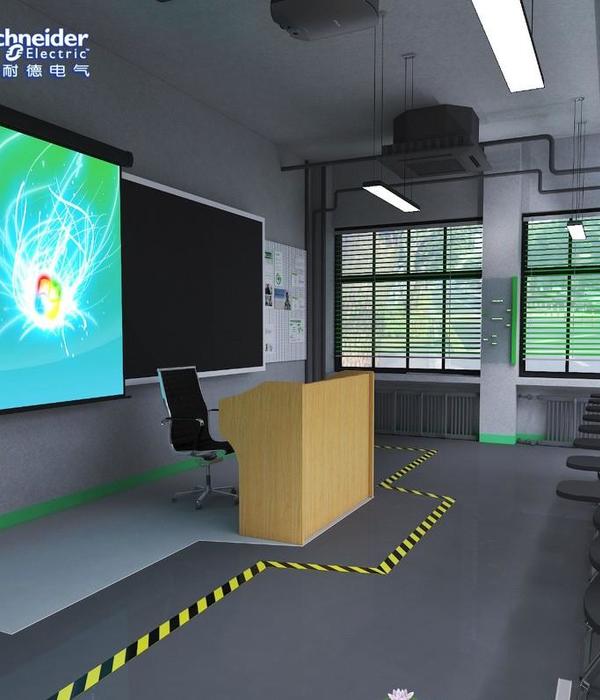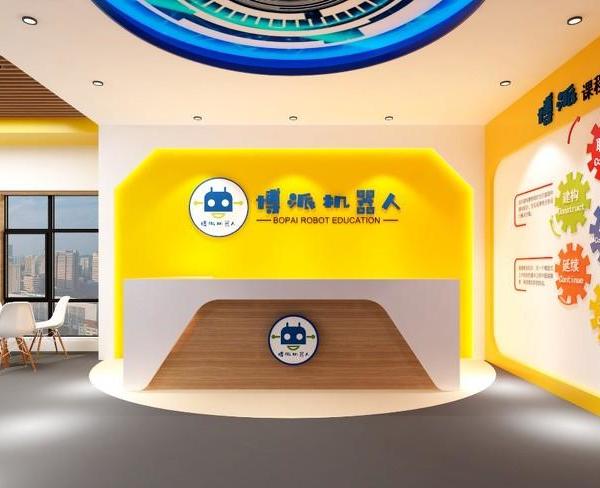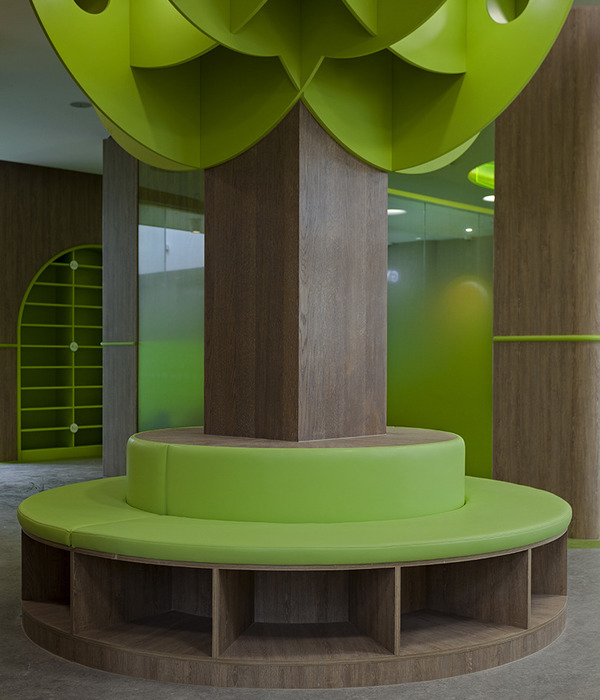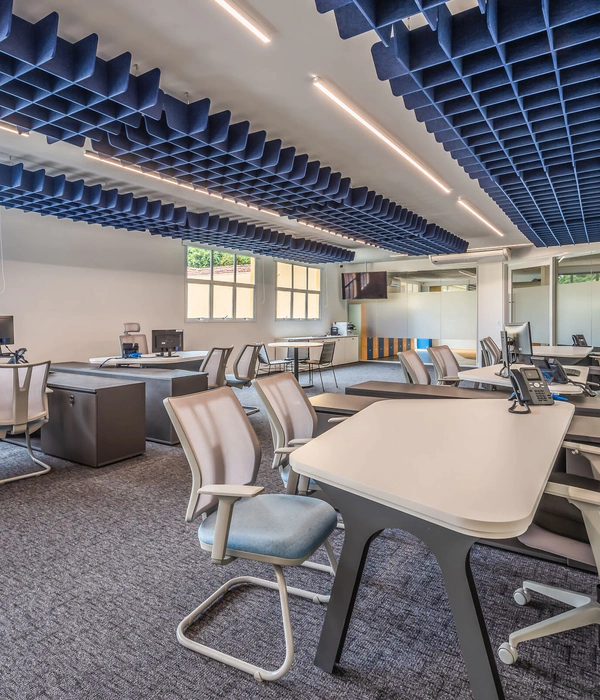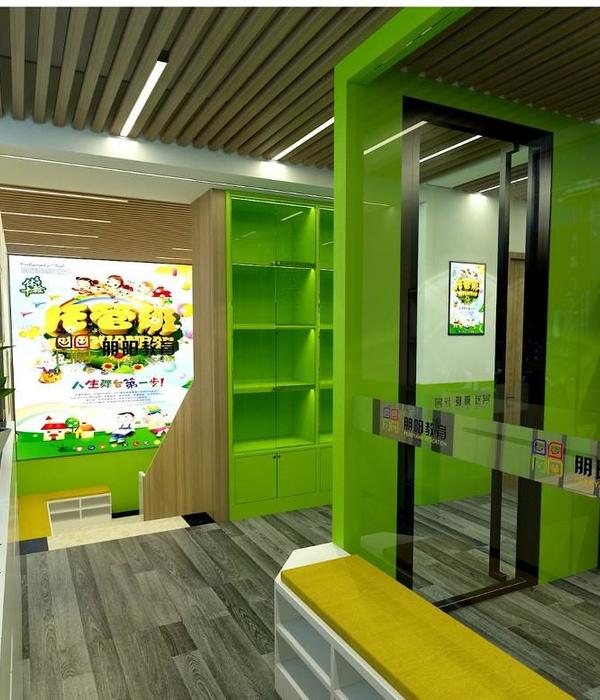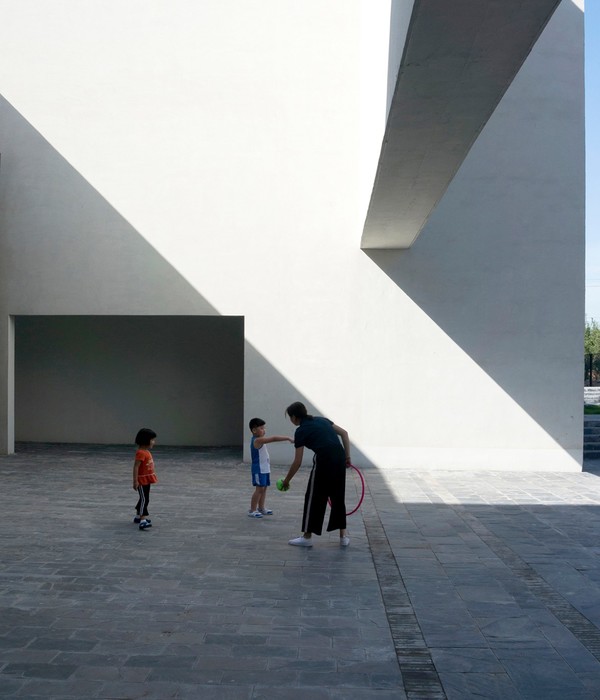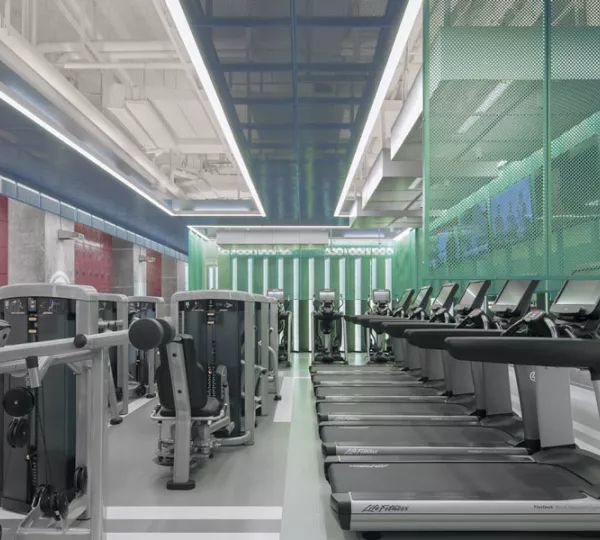Bassetti Architects completed a thoughtful design for students to learn and thrive at Harry S Truman Elementary School in Vancouver, Washington.
The original Truman Elementary school opened in 1979 as an open-concept school. An emphasis was made on collaboration between teachers and students across subjects and grades without physical barriers such as interior walls or individual classrooms. While the open-concept design was focused on fostering collaboration, its execution resulted in acoustically busy spaces, minimal opportunities to display student work, and a lack of teaching walls and storage.
With the passage of a bond measure in February 2017, the district was able to re-imagine a school to accommodate increased enrollment while continuing to embrace the school culture that supports collaboration for students, staff, families, and the community. Staff was enthusiastically involved in the design of their student’s educational experience. The result is a school that supports open-concept collaboration, traditional teaching, differentiated instruction, project-based learning, and social-emotional learning.
For the Truman community, social-emotional learning is as important as academic learning. While a caring adult and supportive school culture are the first lines of defense, the built environment can play a crucial role. The inspiration for trauma-informed design grew out of our work with the gifted Truman faculty.
Ms. Davis-Turner’s summary centers on educating the ‘whole child’ – encompassing the academic, social, emotional, and physical needs of each student. The subsequent design provides a learning environment that supports academic success coupled with the social/emotional needs of students.
In response to the need for trauma informed design, Bassetti Architects has been compiling ‘best practices’ of trauma-informed design (TID) as a tool to assist designers and educators to think creatively about shaping supportive learning environments. The TID Checklist is composed of research and lessons learned from trauma-informed care practitioners and educators. Truman Elementary School in Vancouver, Washington incorporates many ideas in the TID Checklist.
Truman is organized around a central entry with quieter Learning Studios to the south and energized movement/gathering spaces to the north. Traditional school spaces – classrooms, library, cafeteria – are augmented with safe spaces where counselors, therapists, and psychologists can work directly with students.
The welcoming entry enhances the involvement of the broader community in student success. Arrival occurs at a highly visible drop-off/gathering area. This visibility is critically important for students dealing with trauma who can be hyper-vigilant as to ‘who’s coming and going’. Adjacent to the entry is the Family-Community Resource Center (FCRC) dedicated to family-focused uses. It serves as an essential nexus of communication between parents, volunteers, school staff, and caregivers providing services to children facing trauma.
The south wing of the school contains six Learning Studios surrounding a centralized library, art lab, maker lab, and multi-use Learning Stair uniting the two stories. Both Learning Studios and centralized shared spaces were designed with an eye to academic excellence and TID. The Learning Studios house layers of spaces with perimeter classrooms, shared co-op spaces, small group areas, and project-based learning studios. The spaces support personalized and differentiated learning pathways for each student. The flexible, open concept with ample acoustic attenuation adapts to one-on-one, group, or hands-on learning while enhancing vital collaboration among teachers. The variety and scales of spaces are also important in supporting traumatized children. Kids dealing with acute stress often need help from counselors and/or a place of refuge to re-balance. Individual or small group learning can be critical for re-engagement. Project–based learning studios and flexible co-op spaces support all children in their natural urge to explore, tinker, and create. Exploratory projects can also help traumatized students re-focus.
Design: Bassetti Architects Contractor: Todd Construction Photography: Benjamin Benschneider
Design: Bassetti Architects
Contractor: Todd Construction
Photography: Benjamin Benschneider
18 Images | expand images for additional detail
{{item.text_origin}}


