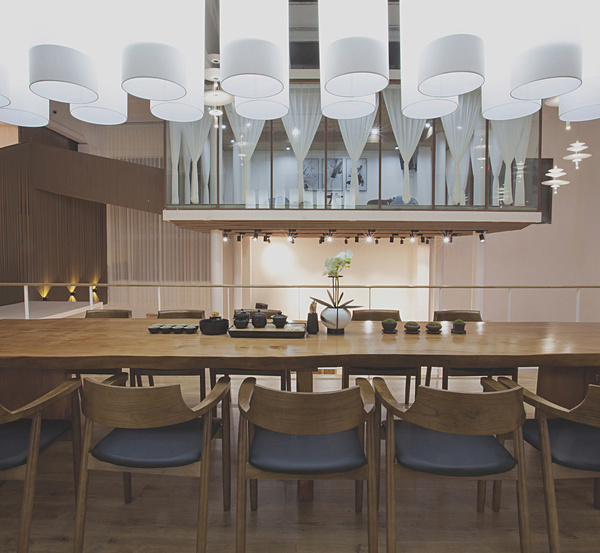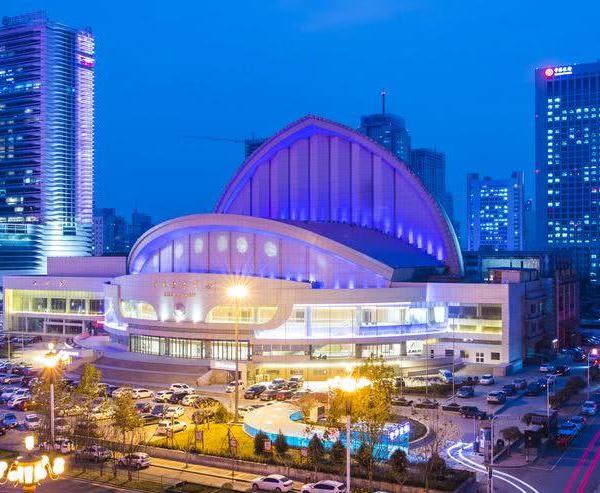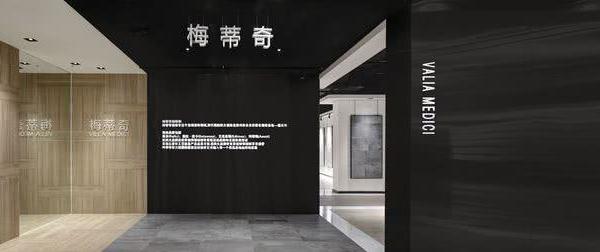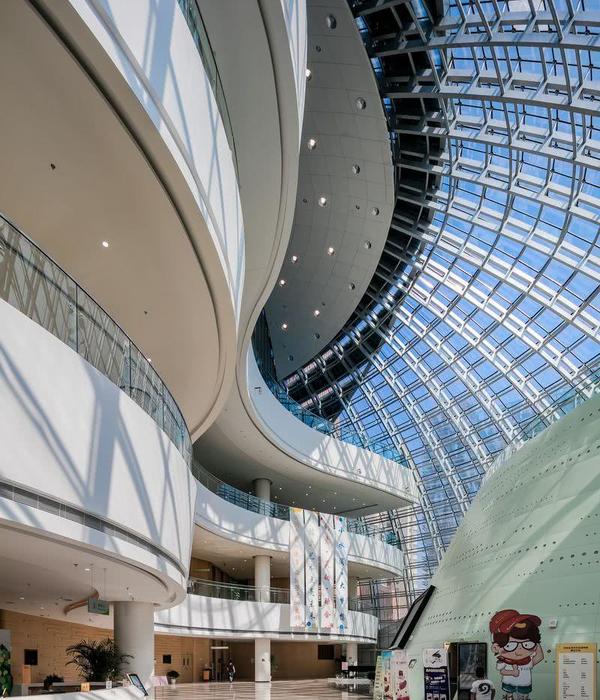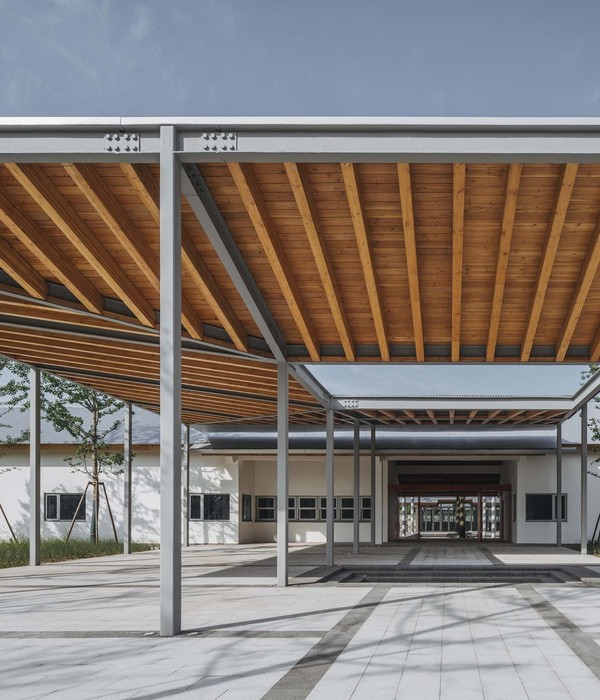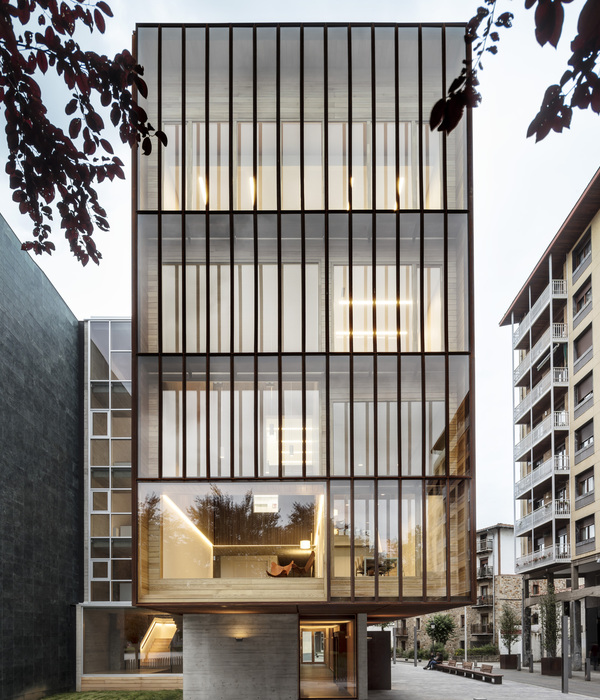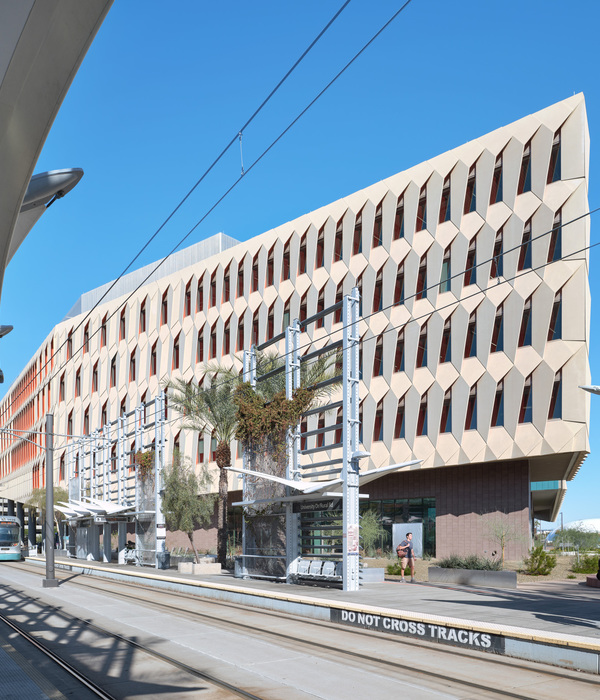Spacewell Interiors has completed the design of Ingram Micro‘s new split level offices, a technology company, located in Dubai, United Arab Emirates.
This space is where they showcase all the innovative solutions in the digital world and another floor where all minds meet to collaborate and concentrate with the day to day activities.
Ingram Micro who ranked 64th in the 2016 Fortune 500 helps businesses fully realize the promise of technology helping them maximize the value of the technology that they make, sell or use. And with over 300 employees in Dubai alone, the client desired to have a rich work environment following the latest trend there is with open plan office focusing more on focus points, meeting pods and lots and lots of collaboration spaces.
The heart of the office focuses on the Experience center placed on the second floor where the reception is designed metaphorically to a design of a wooden puzzle with a jigsaw puzzled installation of LVT floor which means a problem solving company. A state of the art Demo/ Experience center with training facility that truly demonstrates the latest innovative solutions.
Design: Spacewell Interiors
Design Team: Kern Parangan
Photography: Chris Goldstraw
20 Images | expand for additional detail
{{item.text_origin}}

