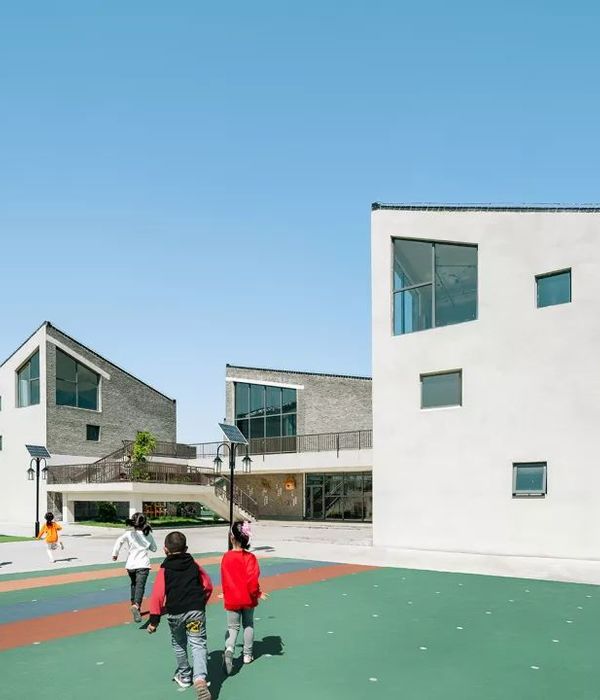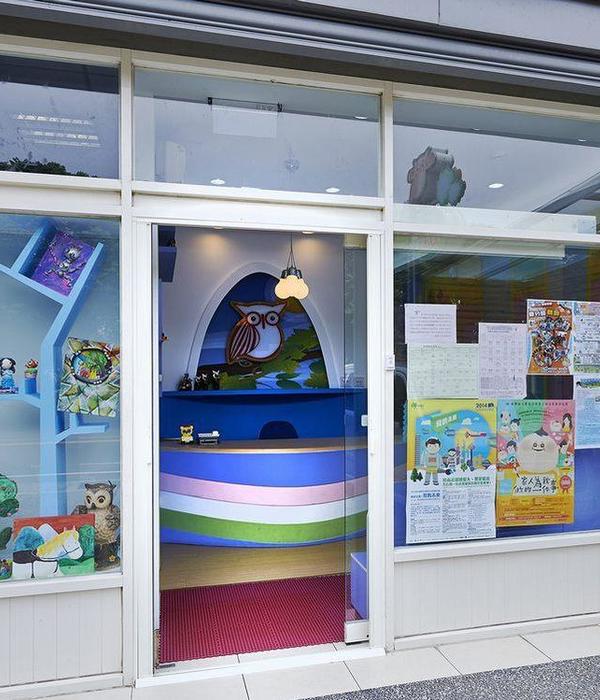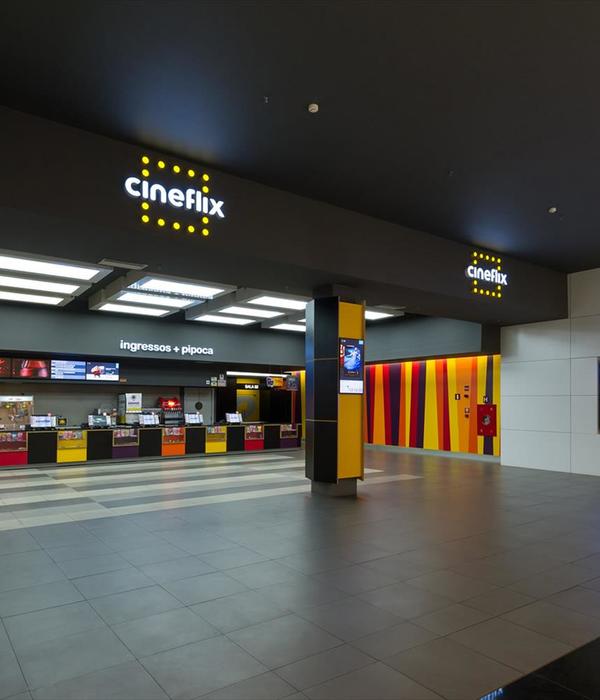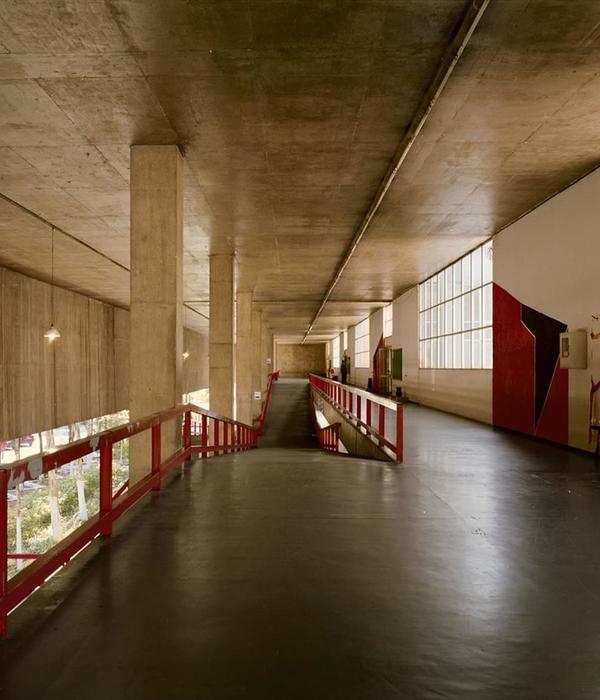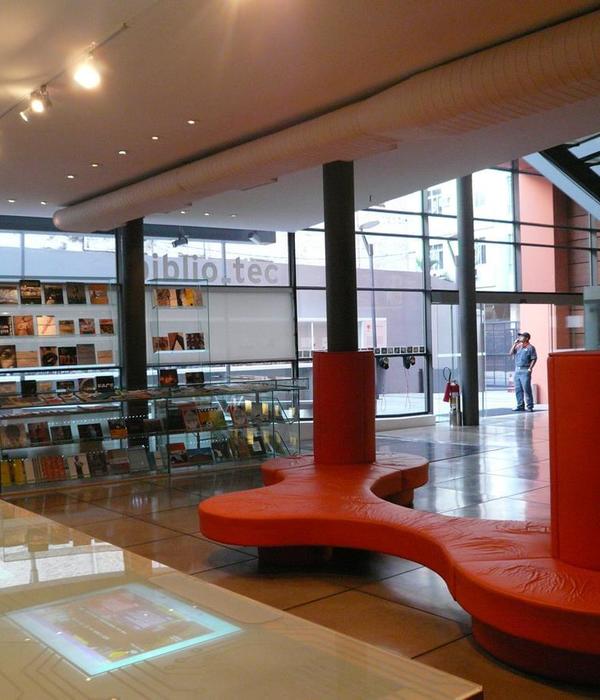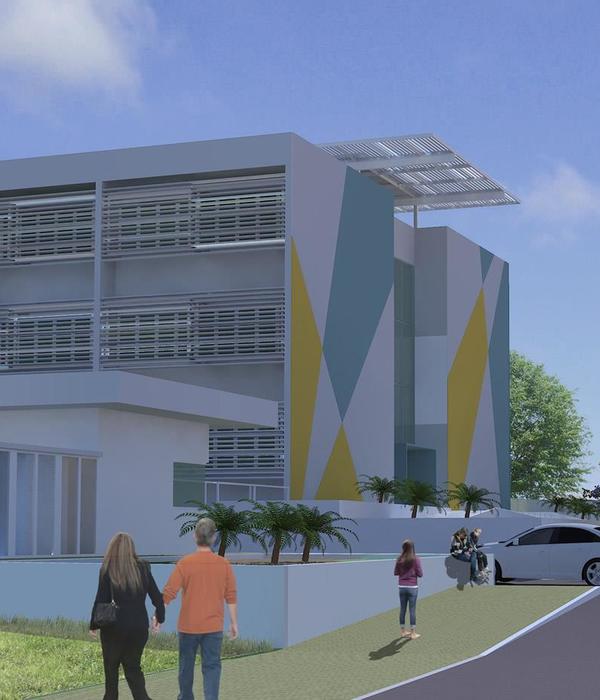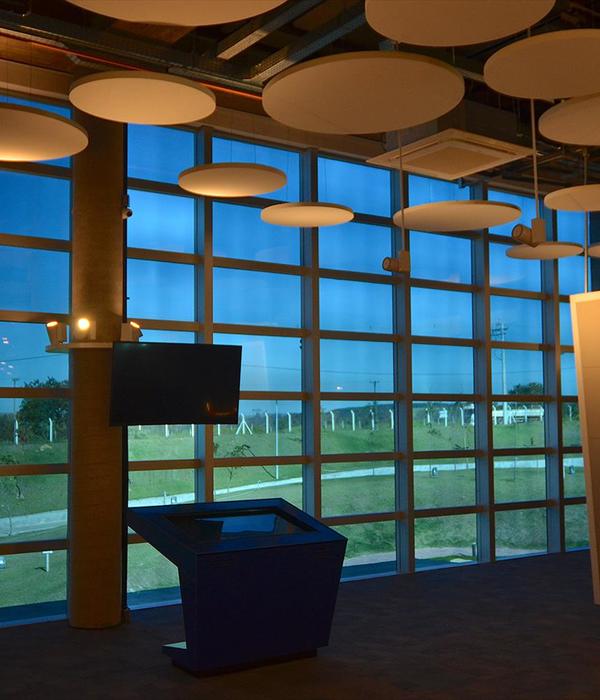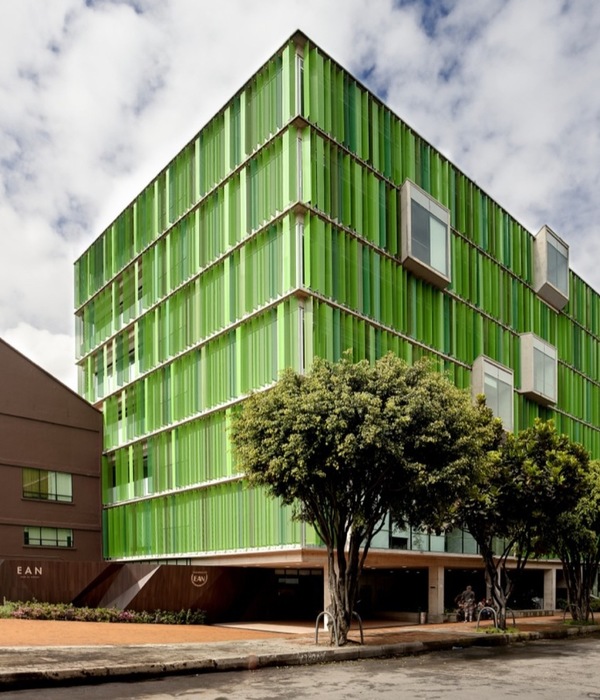Architects:23 SUL
Area:6458ft²
Year:2019
Photographs:Pedro Kok,23 SUL Arquitetura
Lead Architects:23 SUL - Gaú Manzi, Ivo Magaldi, Luís Pompeo, Luiz Ricardo Florence, Moreno Zaidan, Tiago Oakley, André Sant’anna da Silva, Lucas Girard, Leonardo Klis, Anelise Bertolini Guarnieri, João Miguel Alves de Moura e Silva
Concrete Structure:GDPE
Construction Firm:Sandin Engenharia
Landscape Design:Oficina 2 Mais
Architect In Charge:Mario do Val
Project Team:Lucas Menezes, Chayenne Cardoso, Priscila Fernandes
Clients:Produção Florestal do Estado de São Paulo, Governo do Estado de São Paulo
Digital Perspectives:Pedro Giunti - LOOS Digital
Wooden Structure:Carpinteria,Rewood
Polycarbonate:Arkos do Brasil
Installations:Ramoska e Castellani,Jovic
City:Peruíbe
Country:Brazil
Text description provided by the architects. 23 SUL Arquitetura designed the new Administrative Headquarters of the Mosaic of Juréia-Itatins Conservation Units (MUCJI), for the Forest Foundation of the State of São Paulo. The building accommodates administrative, operational, legal functions, as well as educational and scientific research activities. The project is part of the socio-environmental recovery program of Serra do Mar and the Atlantic Forest Mosaic System (MUCJI), which is financed by the Inter-American Development Bank (IDB).
All construction and operational aspects of the building were designed to generate the least possible environmental impact. The use of light, durable and low waste industrial materials allowed for dry and fast construction.
The choice for glued laminated timber structure - lightweight prefabrication of renewable source - reduces the weight on foundations and minimizes the generation of difficult to recycle waste, besides guaranteeing control and agility to the constructive process. Following the same concept, we opted for modular partitions in a self-supporting system with laminated panels, standard wooden frames, internal and external facades with laminated panels, alveolar polycarbonate, thermoacoustic roof tiles, and wood cement boards. Large eaves of the roof, natural cross ventilation, and open circulations significantly improve the environmental comfort of the building.
The program of activities was organized on three floors so that the building could be built on an existing clearing in the site, avoiding deforestation. The top floor, at treetop height, houses a technical area that also works as open, flexible-use space.
Summing up, the building itself symbolizes the values of sustainability and social responsibility which characterize the MUCJI and the foundation’s program.
Project gallery
Project location
Address:Peruíbe, State of São Paulo, Brazil
{{item.text_origin}}

