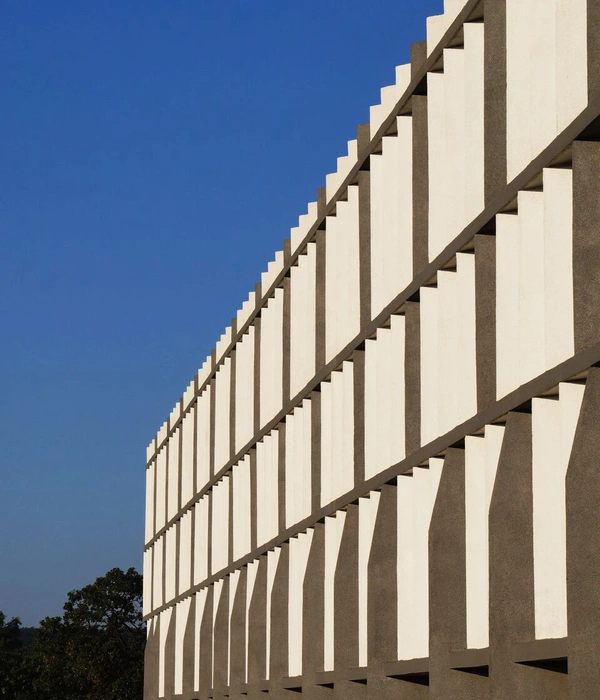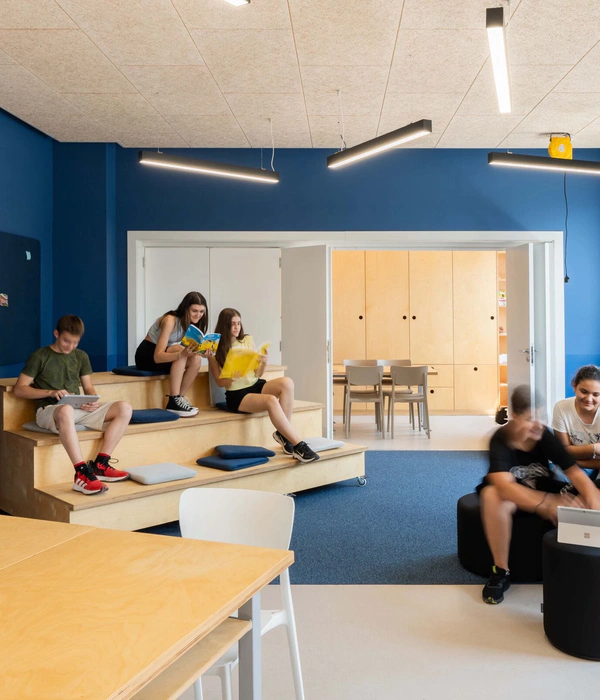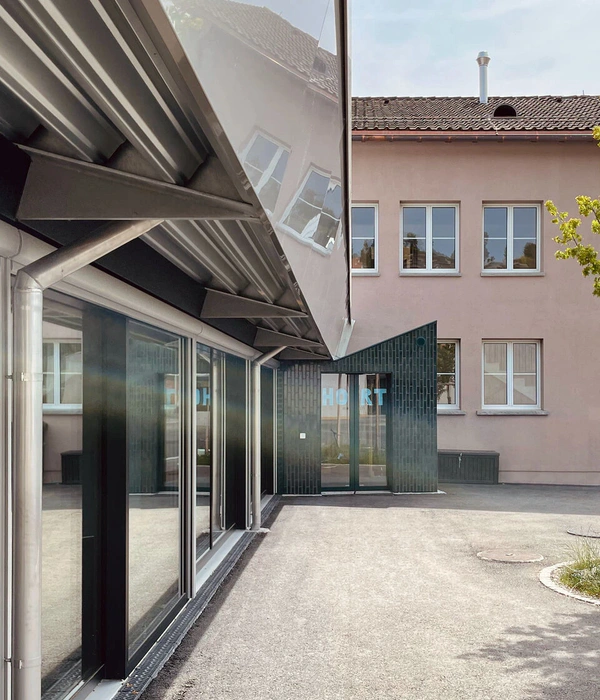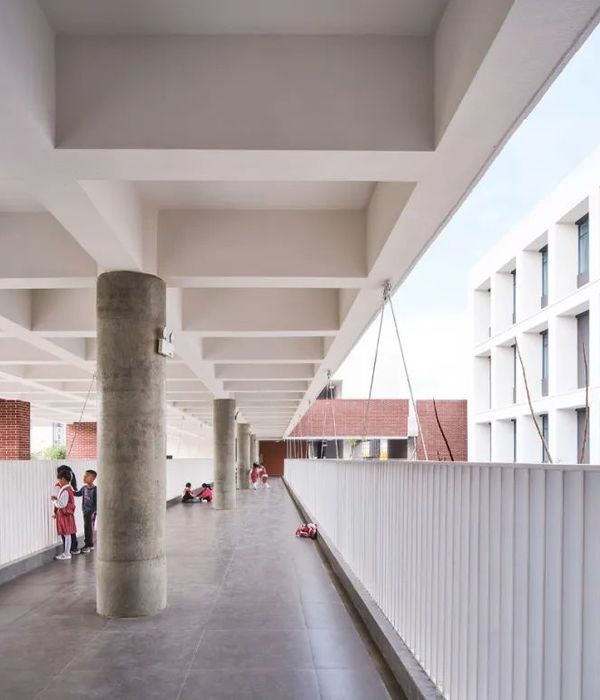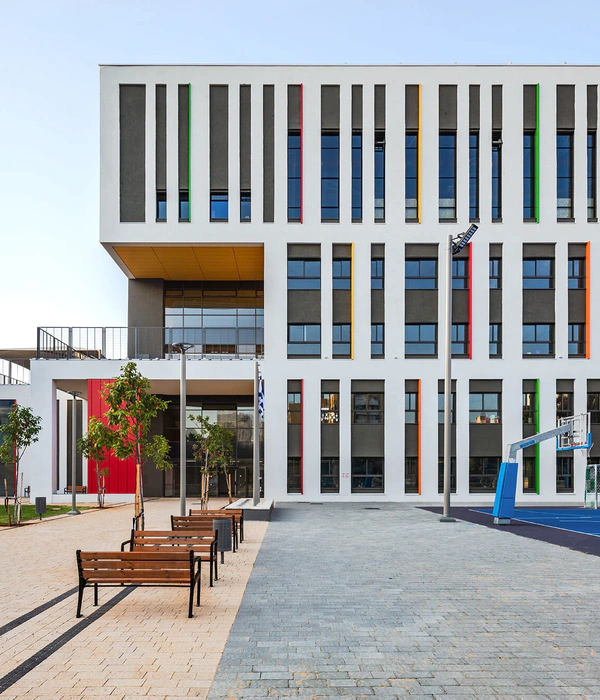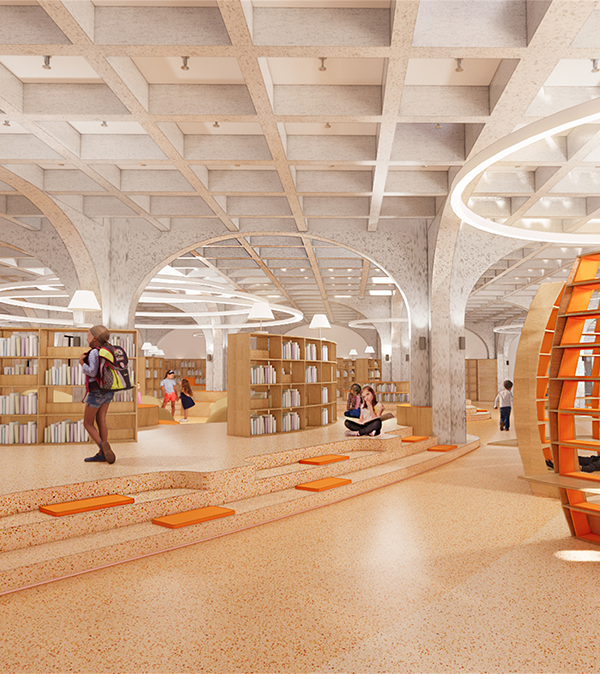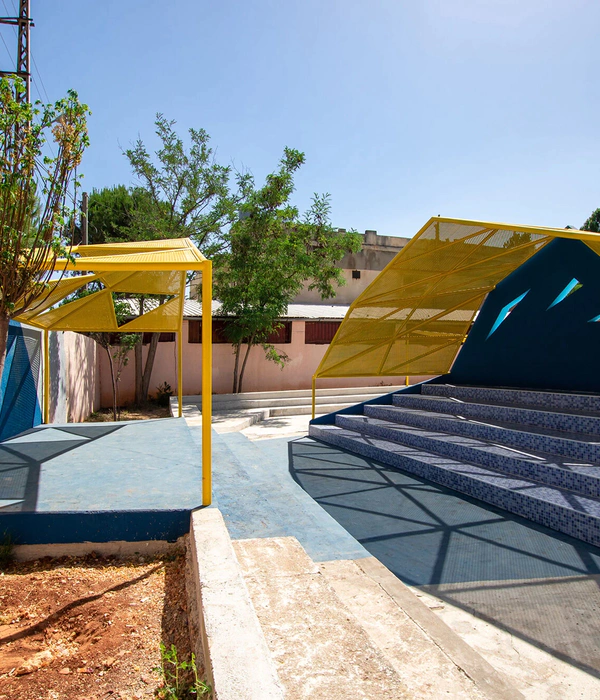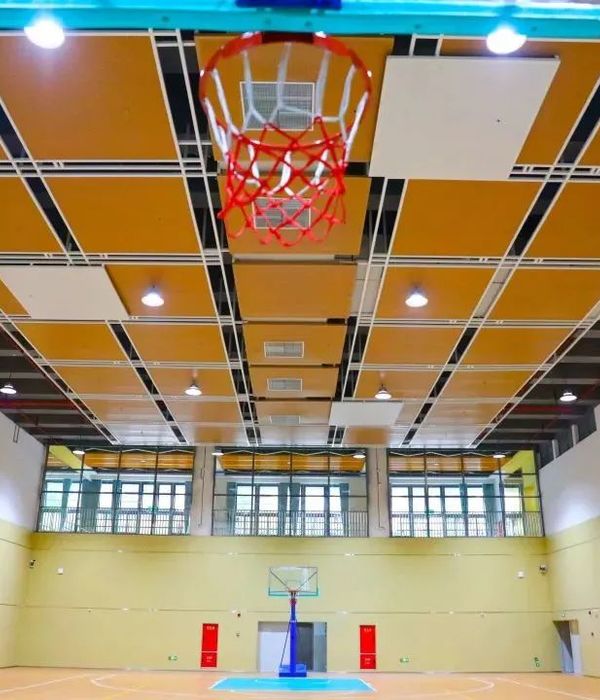Architects:Architekton,Grimshaw
Area:26105m²
Year:2022
Photographs:Dror Baldinger,Bill Timmerman
Structural:Buro Happold Consulting Engineers P.C.
Civil:Sherwood Design Engineers
Client:Arizona State University
Landscape:Ten Eyck Landscape Architects
Leed Consultant:Thornton Tomasetti
City:Tempe
Country:United States
Text description provided by the architects. The Rob and Melani Walton Center for Planetary Health, designed by Grimshaw and Architekton, is the latest addition to the interdisciplinary science and research district at Arizona State University's Tempe campus. It offers state-of-the-art laboratories, classrooms, conference rooms, and a new lecture hall to a constantly evolving research base at ASU.
The building’s form is the result of a rigorous design effort to negotiate site and climatic conditions unique to this project. The existing site featured a canal network developed by the indigenous Hohokam people of the valley for agricultural irrigation, a nitrogen line, campus gas, steam, and water lines and is also adjacent to light rail tracks, a light rail station, and one of the busiest vehicular intersections in the state of Arizona.
In response, the building, sited at the gateway corner of campus, opens at the ground level to maximize wind, light, air, and pedestrian flow into the central courtyard. A regenerative landscape strives to unite the whole project, creating a new gateway to the campus for the community, grounding the building in its Sonoran Desert and agricultural roots, solving circulation challenges across multiple modes of transportation, and honoring a site rich in Tempe history.
The Rob and Melani Walton Center for Planetary Health is home to a set of resident institutes with a wide range of research specialties, including the Global Institute of Sustainability (GIOS), Institute for Human Origins (IHO), Global Futures Initiative (GFI) and the School of Sustainability (SoS). The building was designed to maximize resources that could be shared by these groups, such as conference rooms, classrooms, break rooms, and teaching laboratories, while tailoring more programmatically unique spaces ― such as narrowly-focused research laboratories and a high bay laboratory ― to individual needs. The design team had to strike a careful balance between offering opportunities for interdisciplinary collaboration and providing an individual identity, or ‘front door,’ for each stakeholder.
The Walton Center serves as a strategic link between the research base at Arizona State University and the rest of the Tempe community, offering state-of-the-art research facilities and a new campus amenity rooted in resiliency, site-specificity, and inspiration.
Project gallery
Project location
Address:Tempe, Arizona, United States
{{item.text_origin}}

