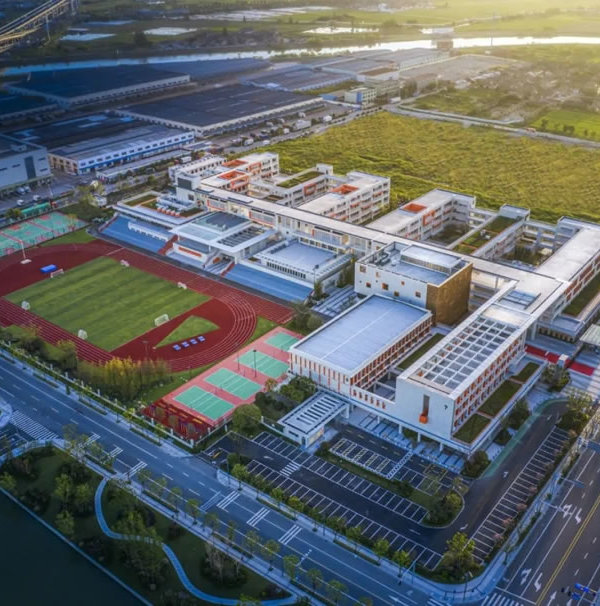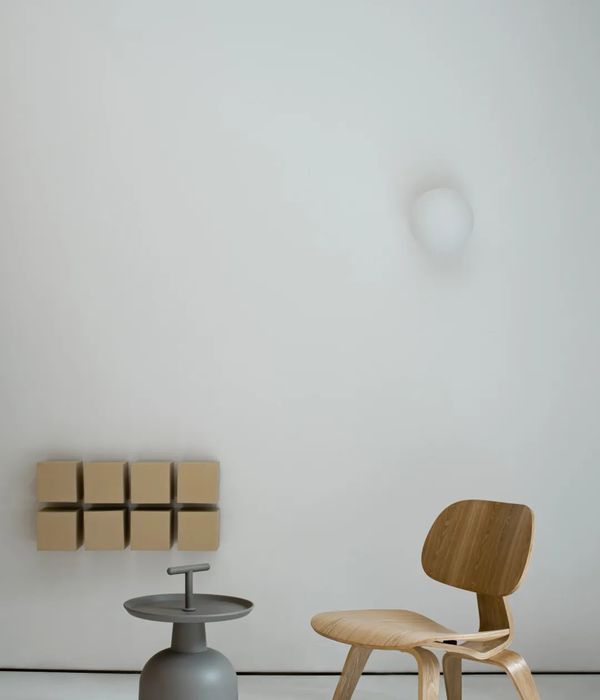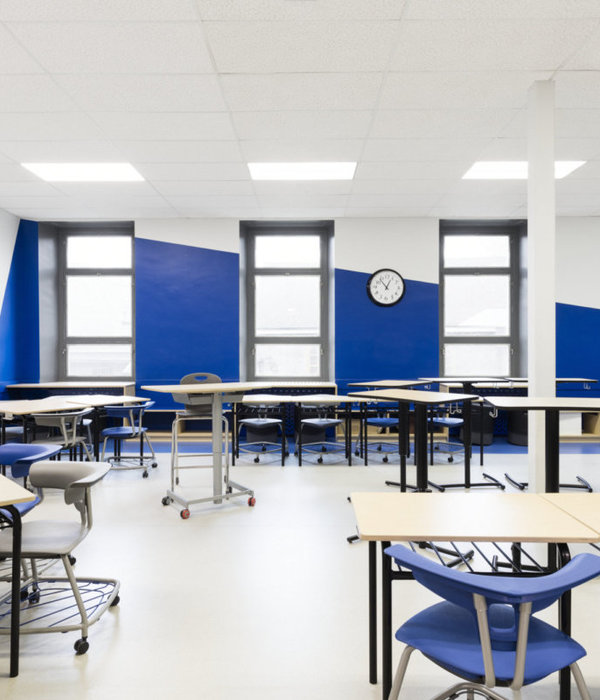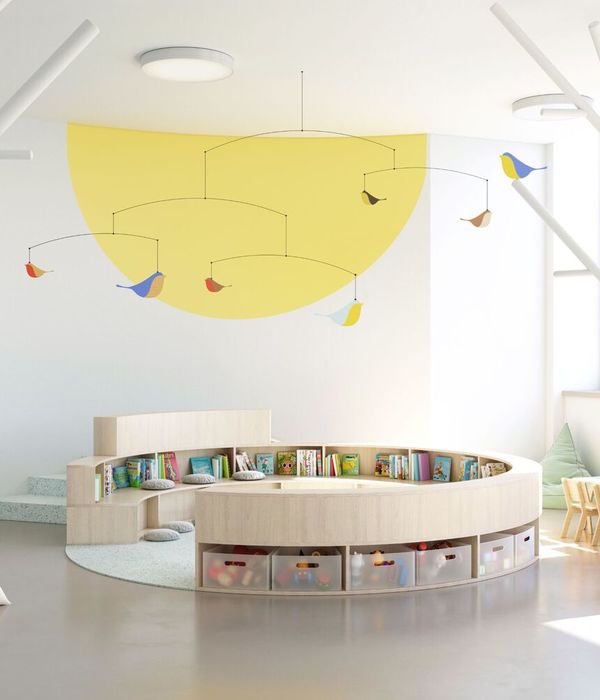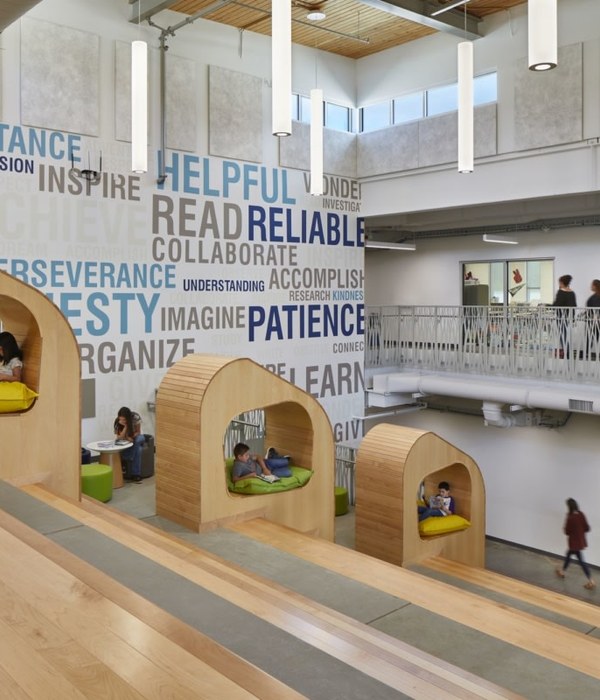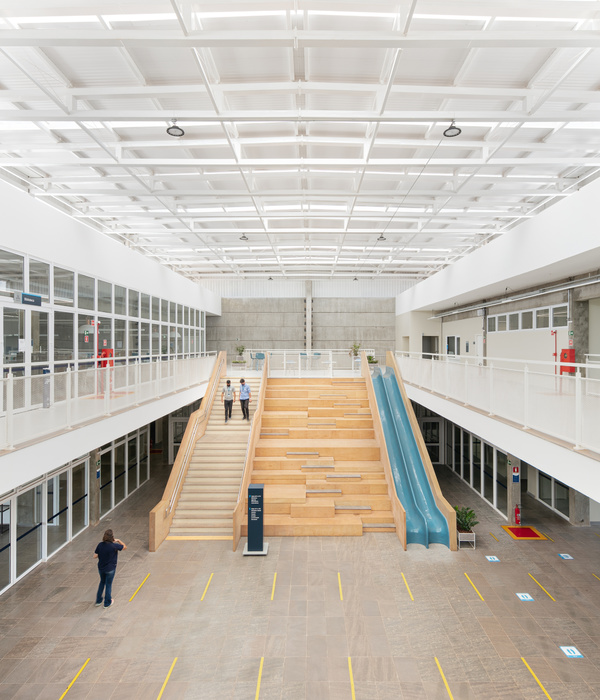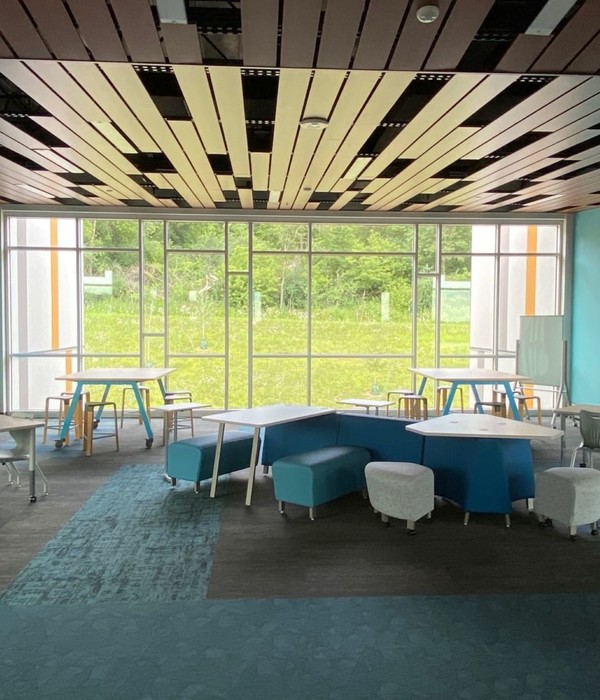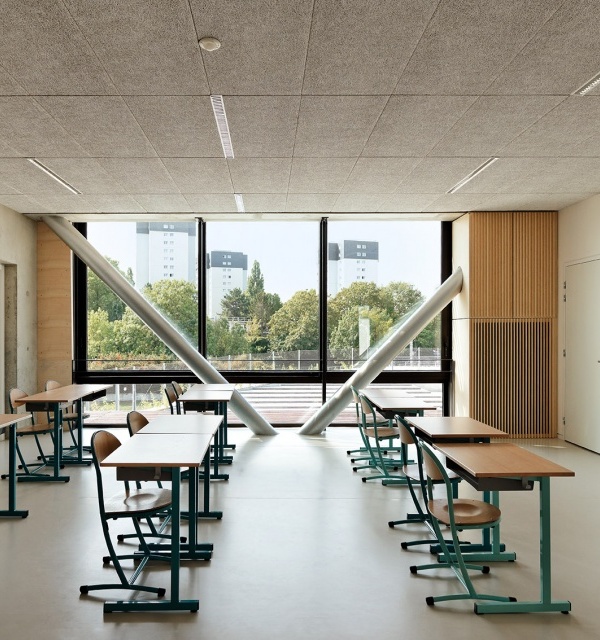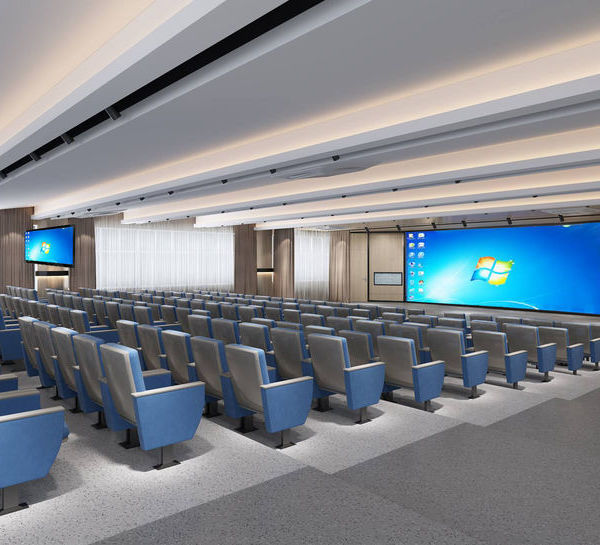Architect:OLBH GmbH
Location:Birmensdorf, Switzerland; | ;View Map
Project Year:2022
Category:Primary Schools;Secondary Schools
Since the fifties, the school building has presented itself as an s-shaped meandering building, composed of different volumes to form a kind of collage. Although extended by different architects, in different decades, it was nevertheless built in a uniform architectural style.
The conceptual idea for the new multipurpose hall is based on the image of a large, overhanging roof over the hall and the school yard. A roof that accommodates all the functions necessary for the lunch hall. Underneath, the school yard leads into the interior of the building, thus allowing the interior and exterior to merge. The roof rests on two cores that separate the hall from the foyer and the kitchen area and, together with the horizontally spanning concrete beam, form the space-defining elements. They contain specific functions such as the production kitchen and the toilets. To increase flexibility, the hall was designed without columns. This is achieved by a ceiling system of steel girders and large-format Montana corrugated sheets, which lie on the floor-to-ceiling prestressed concrete girder that runs along the length of the room. This space contains the technical room with the ventilation and electrical installations. In this way, the hall can be efficiently supplied with the ducts and pipes. A membrane of perforated bricks is stretched between the outer facade of the existing school building and the new interior spaces, serving to improve the acoustics of the room on the one hand and to harmonize the spatial experience on the other. In the area between the foyer and the tooth cleaning station, the translucent wall construction even allows views and light to shine through from the bright, two-story intermediate space. The view from the school yard shows a sheet metal roof that is pulled far down, which at the last moment opens up again to give the space behind it the necessary importance.
Architects: OLBH Gmbh
Collaborator: Piero Bühler
Facade cladding: Tiles blue green flamed glazed, Craft, Agrob Buchtal GmbH
Flooring: Clinker blue colored flamed,
Argelith Bodenkeramik H. Bitter GmbH
Floor, Haltopex, Walo Bertschinger AG
Doors (indoor): Native hardwood / oak veneer natural lacquer, Jos. Berchtold AG
Windows (outside): Wood / metal windows, Huber Fenster AG
Windows (inside): Oak veneer natural lacquer, Huber Fenster AG
Roofing (outside): FURAL®-Dach, Soba Inter AG
Roofing (inside): SWISS PANEL® SP 135, Soba Inter AG
Interior lighting: Lightconcept Prolux Licht AG
LED globe light, opal Duria Crystal GmbH
LED tube light, Tuboluce G2, Prolux Licht AG
Interior furniture: Oak veneer natural lacquer, interior furniture carpenter Peterhans Schibli & Co. AG
Acoustic interior-wall: Brick custom product, Kubrix AG
▼项目更多图片
{{item.text_origin}}

