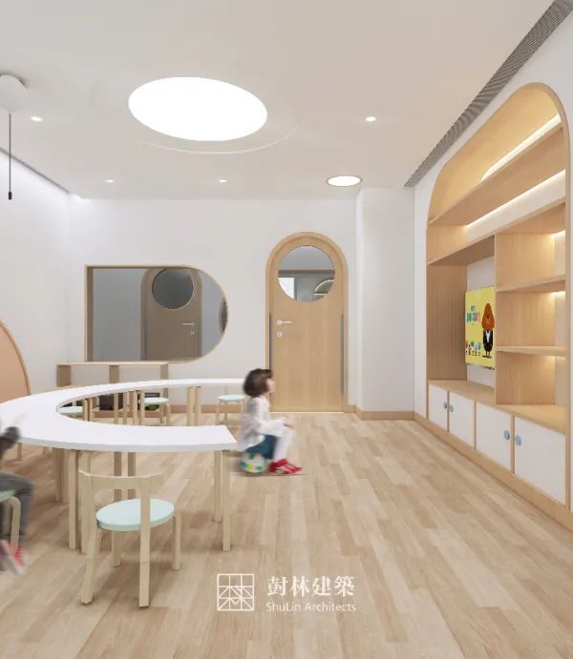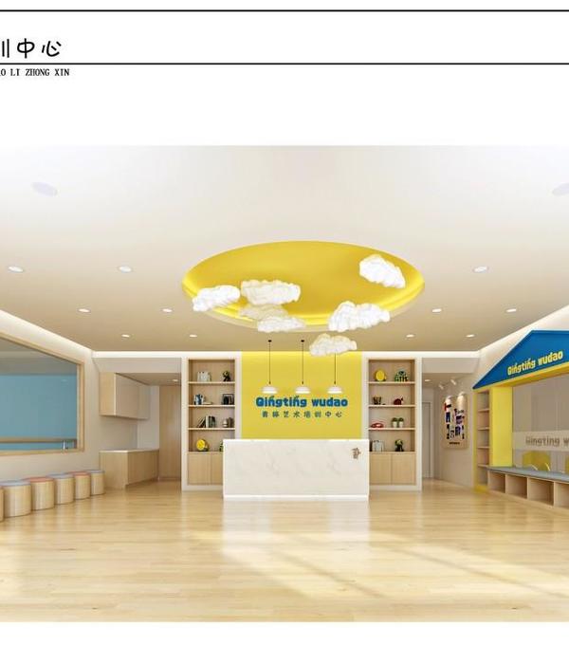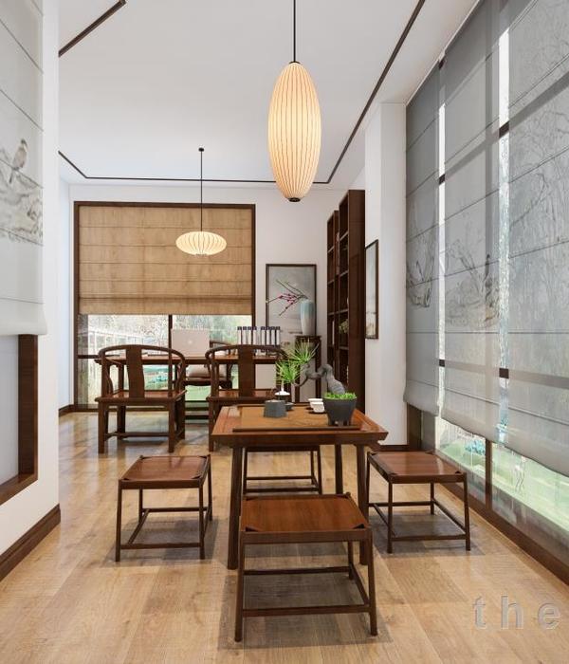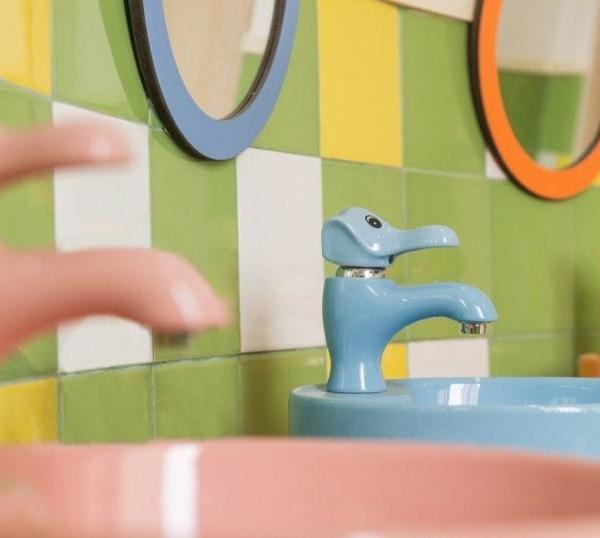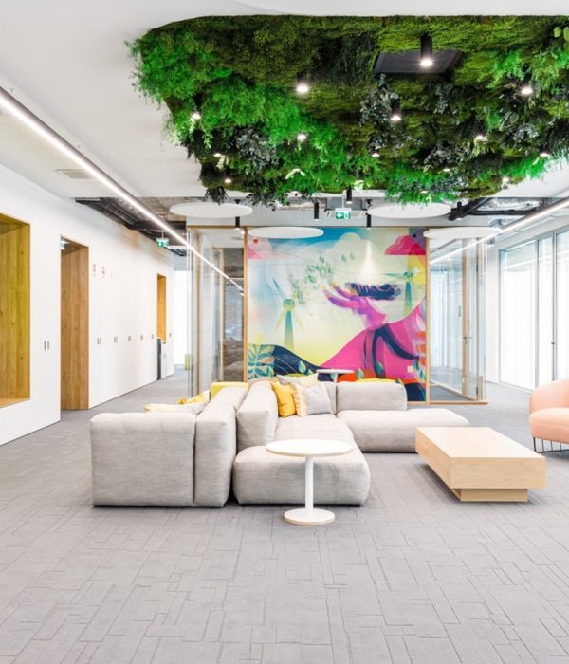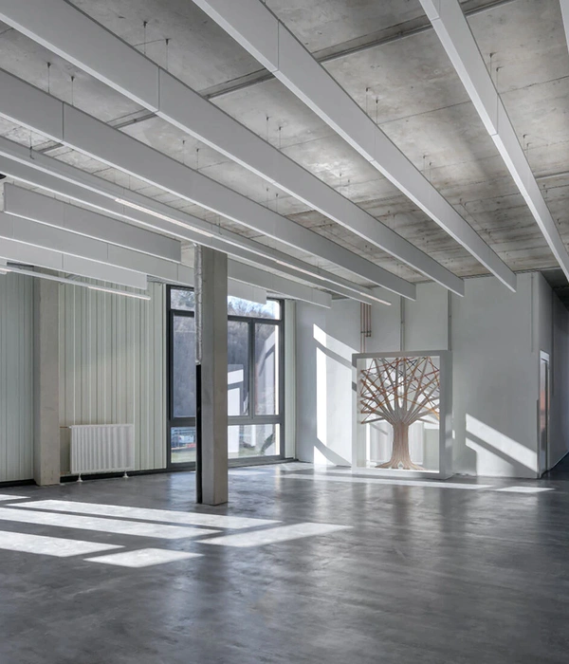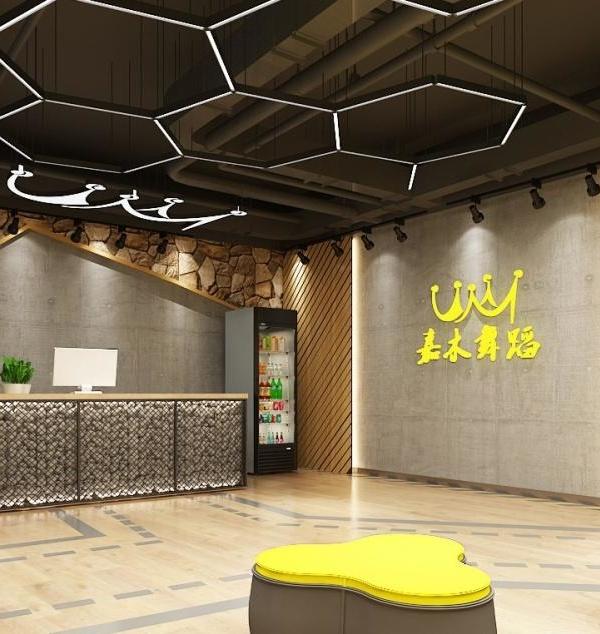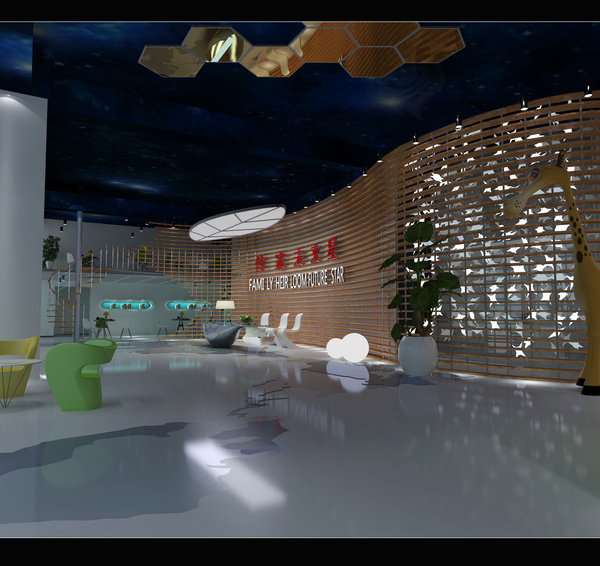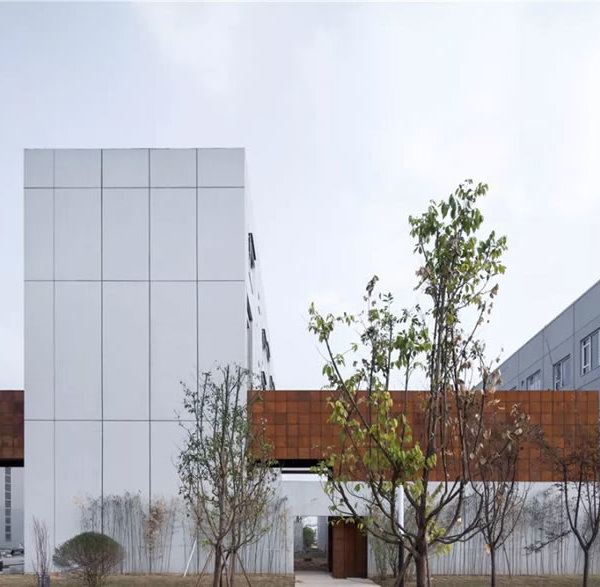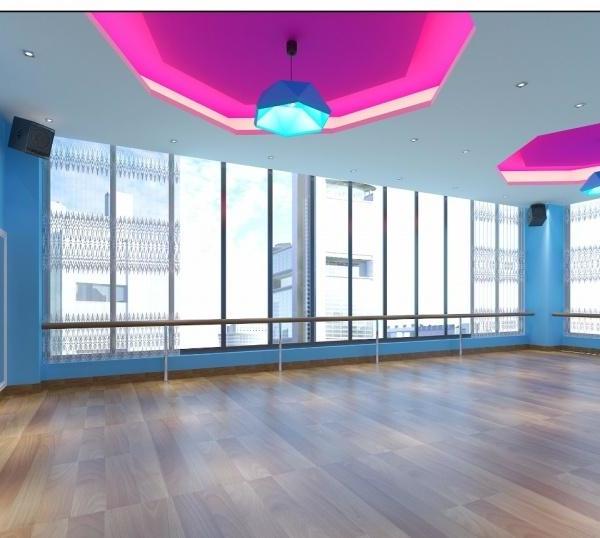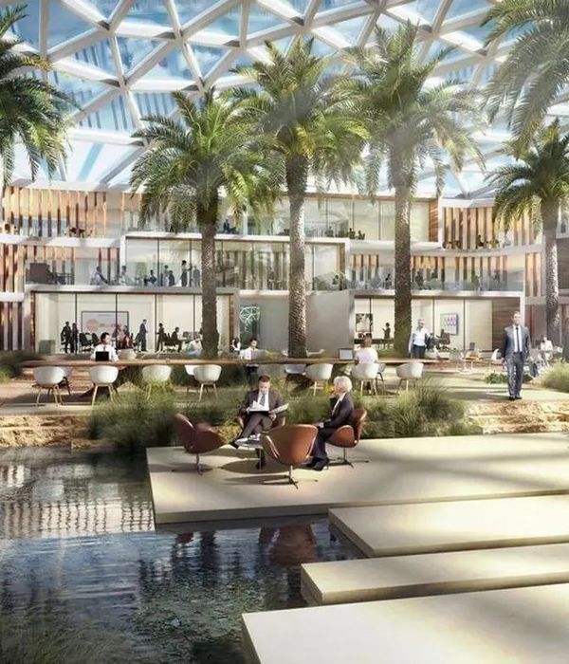Gray Puksand completed the Greater Shepparton Secondary College with expansive space for learning and community in Shepparton, Australia.
Greater Shepparton Secondary College, the largest educational facility in the City of Greater Shepparton and one of the biggest to be built by the Victorian School Building Authority, is in its final stages of construction.
In response to a brief that amalgamates four secondary schools, Gray Puksand delivers three multi-purpose buildings, a gymnasium, Enterprise and Innovation Centre and a number of smaller buildings on an expansive campus with a close-knit community feel.
Situated on Shepparton High School’s existing Hawdon Street site, Greater Shepparton Secondary College’s five new world-class buildings complement the site’s original 1909 schoolhouse. Completing the sizeable scheme is a series of nine new smaller buildings conceived as houses that feed into their own neighbourhood. These pitched roof ‘houses’ are arranged in three groups, each relating with one of the three multi-purpose ‘neighbourhood’ buildings that accommodate up to 900 students from Years 7 to 12.
The house concept is intended to give students a sense of ownership and belonging throughout their schooling. As Turner explains, “It’s about the students getting to know their own house and becoming familiar with things in their own neighbourhood, in a way not too dissimilar to where they live.”
The interior of each house is configured with fluidity and openness in mind, allowing multiple subjects from across the curriculum to be taught within the same space. And to ensure the school’s neighbourhoods are self-contained and complete in their offering for the best student experience, each neighbourhood building has its own library, theatrette and breakout areas.
Rounding out these three neighbourhood buildings are the new Enterprise and Innovation Centre, where specialist learning areas such as Science, Music, Arts, Drama, Robotics and Material Technology will be taught, and a new gymnasium that also integrates specialist learning areas like dance spaces. Gray Puksand renovates the original schoolhouse to become a wellbeing hub and in keeping with current pedagogies, reimagines the traditional classroom. In its place are flexible and varied learning environments that facilitate different modes of teaching.
The scheme is ambitious and benefits current and future students, not only in scale, but in location too. Greater Shepparton Secondary College is the most central location for the region’s young people and its close proximity to local businesses will assist in helping students build relationships of benefit for their career aspirations. It’s also in walking distance to Latrobe University’s Shepparton campus and GOTAFE, opening up the potential for cross-institutional training.
This project is the first stage of the Victorian State Government’s Shepparton Education Plan. It will transform educational outcomes for the region’s young people, from early learning, primary, secondary and beyond. Greater Shepparton Secondary College exemplifies the need for educational facilities to have a strong connection with existing infrastructure and demonstrates how one site can efficiently deliver – even surpass – what previously took four different sites to achieve.
Design: Gray Puksand Contractor: Hansen Yuncken Photography: courtesy of Gray Puksand
Design: Gray Puksand
Contractor: Hansen Yuncken
Photography: courtesy of Gray Puksand
9 Images | expand images for additional detail
{{item.text_origin}}

