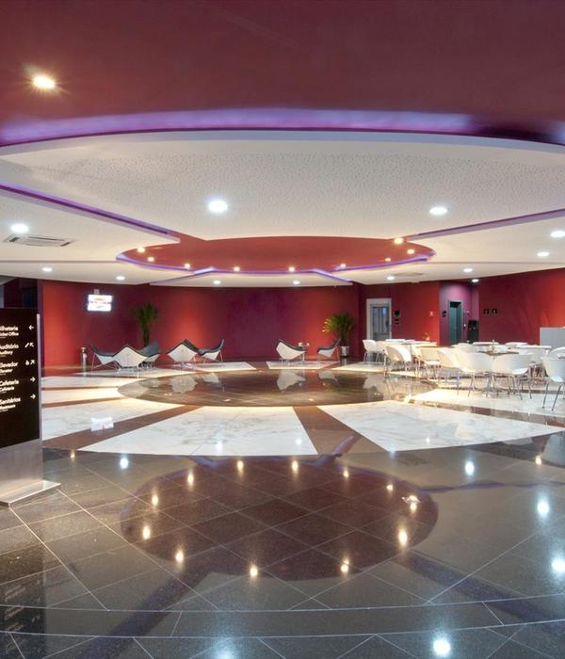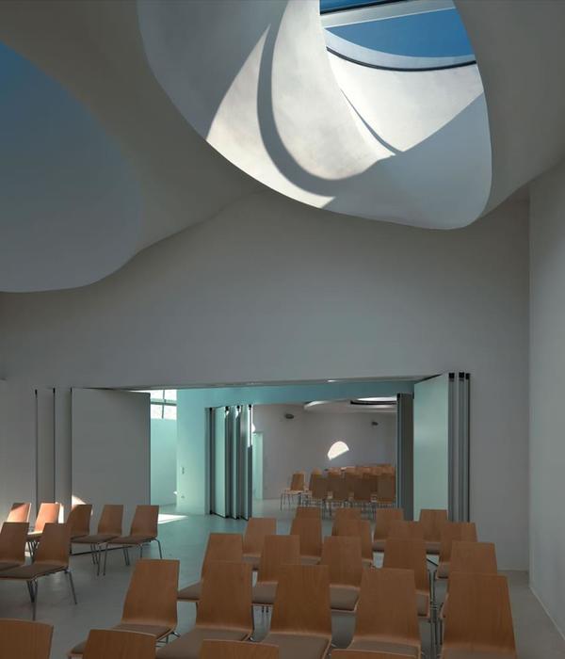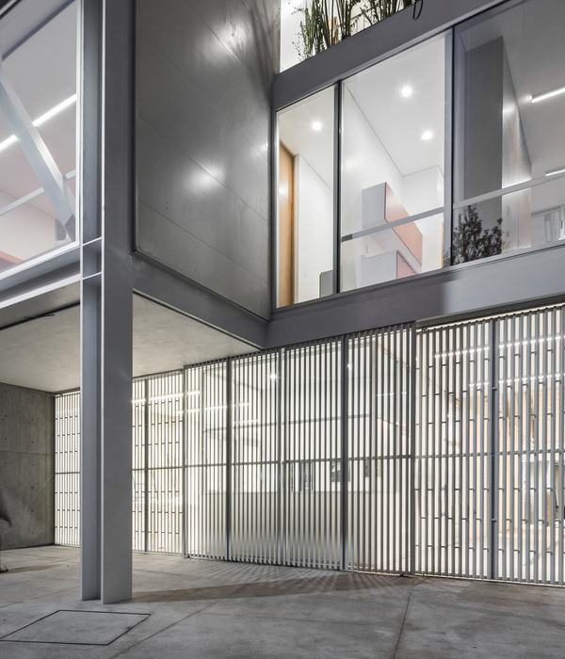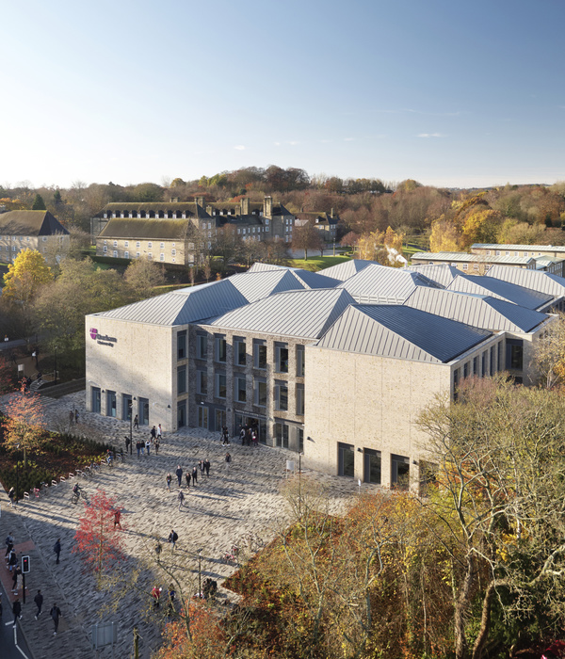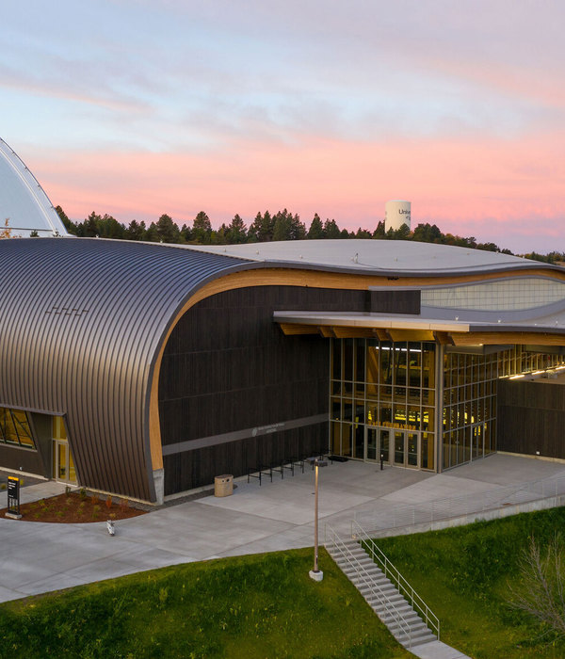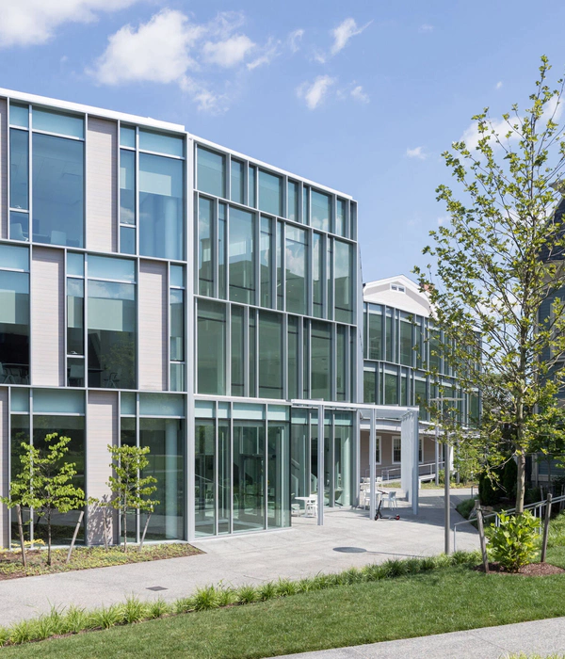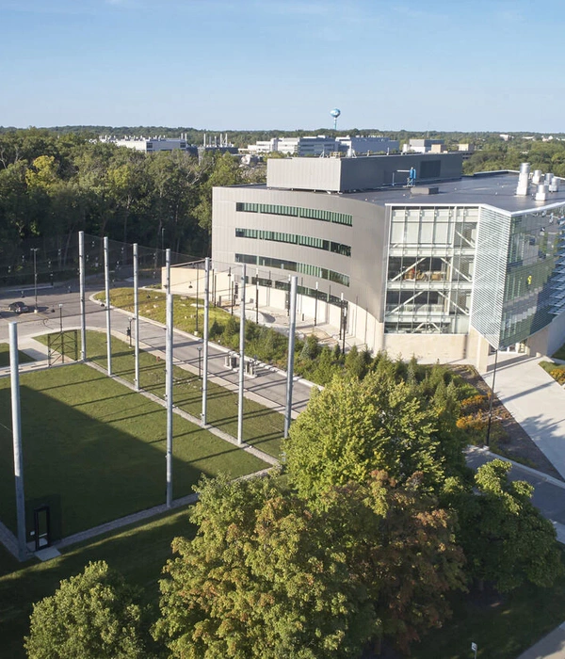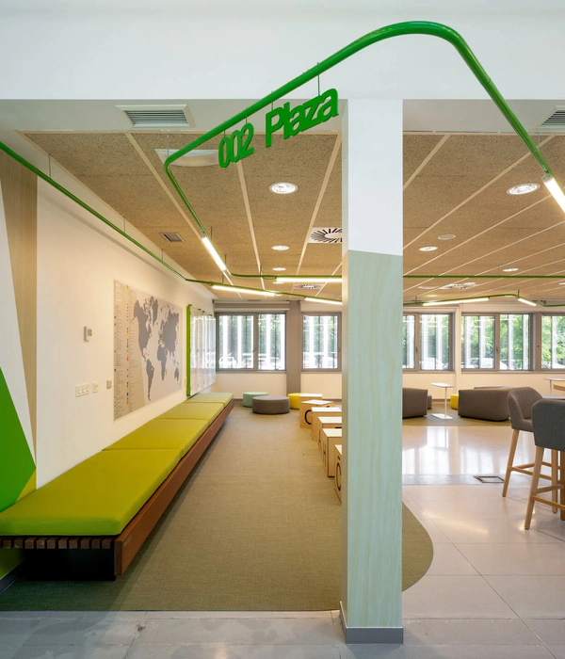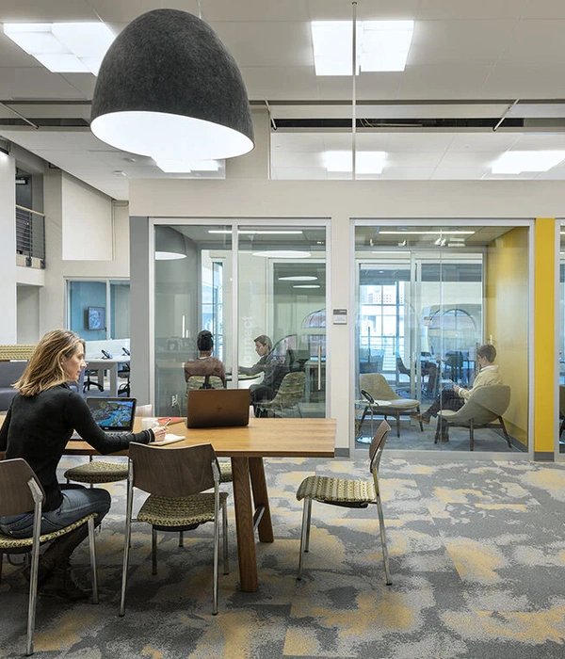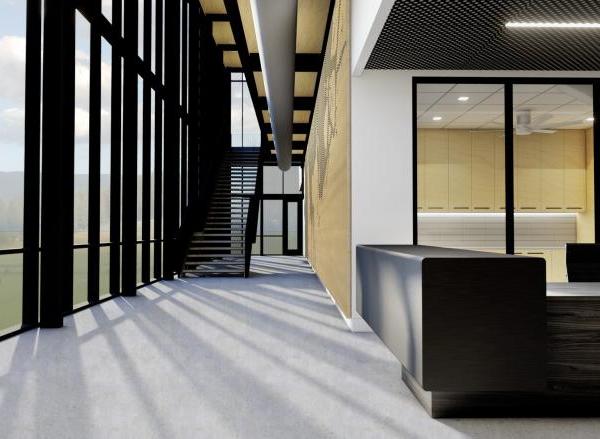Architects:Kennedy Woods
Area :4500 m²
Year :2021
Photographs :Taran Wilkhu
Manufacturers : FREDERICIA, Gerflor, HAY, Muuto, British Ceramic Tile, Colour Flooring Company, Community Playthings, FLOS, Fórmica, Mosa, Nisbets, Nordic Nest, Stronghold Direct, Ultrafabrics , Victorian PlumbingFREDERICIA
Architectural Design :Sana Marchant
M&E Consultant :Plenarius Design
Planning Consultant :Firstplan
Landscape Consultants :Suzie Jewell Landscaping Design
Transport Consultant :TTP Consulting
Acoustic Consulting :ACA Acoustics
Visualisation : Studio Archetype
Fire Consultants : 3FE
Building Control Consultant : London Building Control
Kitchen Design : Fulcrum Kitchens
Surveyor : Retail Design Solutions
General Contractor : ISG Ltd, Uplands Retail
City : London
Country : United Kingdom
As the exclusive design partner for early years learning brand N Family Club, Kennedy Woods has launched 20 new nursery schools throughout London and the southeast. A whole-environment design strategy, which includes architecture, interiors, bespoke furniture, and joinery, is helping N Family Club transform early years education.
With every assessed nursery having received an Ofsted “Outstanding” rating, N has just topped the Nursery Chains 2022 Ofsted leaderboard. This demonstrates the value of a user-centered design approach.
Conversations with children, parents, teachers, and staff resulted in a design blueprint that has generated economies of scale and consistent brand identity. The design process, based on user research and close collaboration with NFC, uncovers opportunities to do things differently. It clarifies the needs of people being designed for, sparking innovative ideas that will work in practice.
In each project, Kennedy Woods celebrates the unique features of the existing host buildings, which have included churches, art galleries, offices, and townhouses. Through extensions, layout reorganizations, and new connections, the character of the original structures is drawn out, while creating inspiring spaces for small students to learn.
These considerations of user experience and interaction alongside playful formal expression are a consistent feature of Kennedy Woods' design approach.
▼项目更多图片
{{item.text_origin}}

