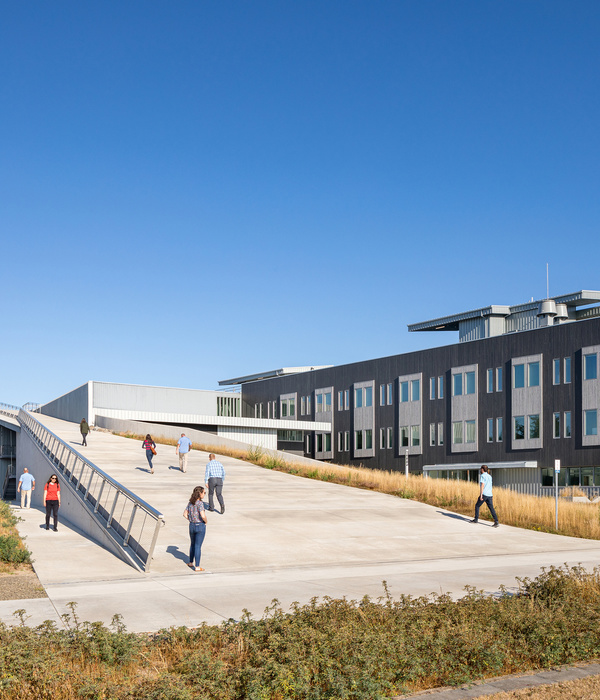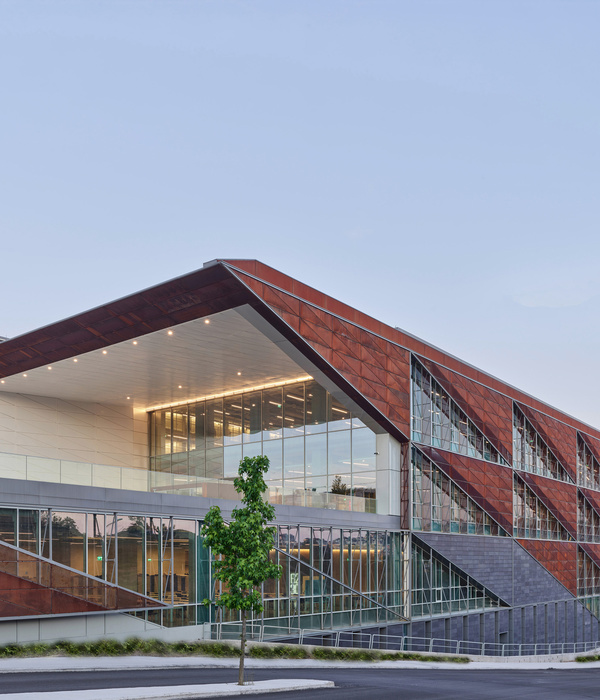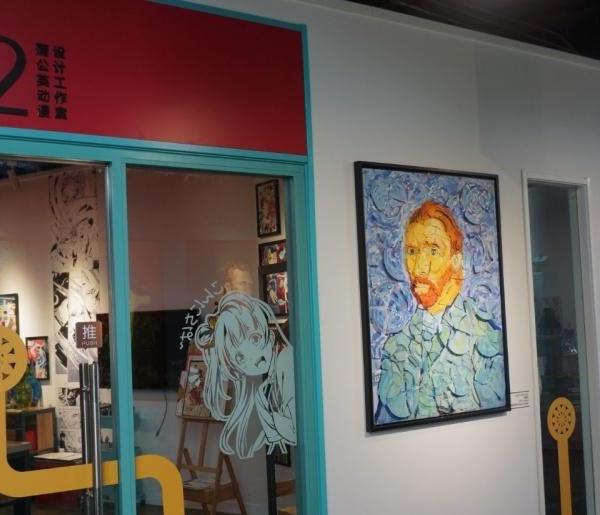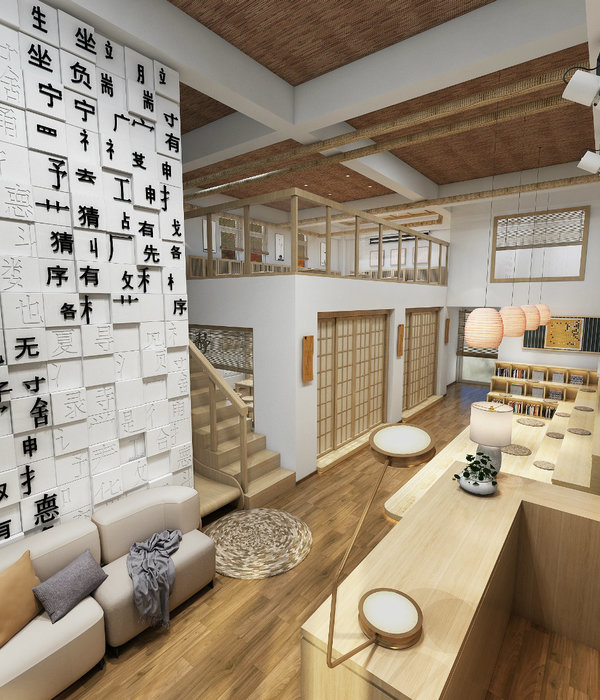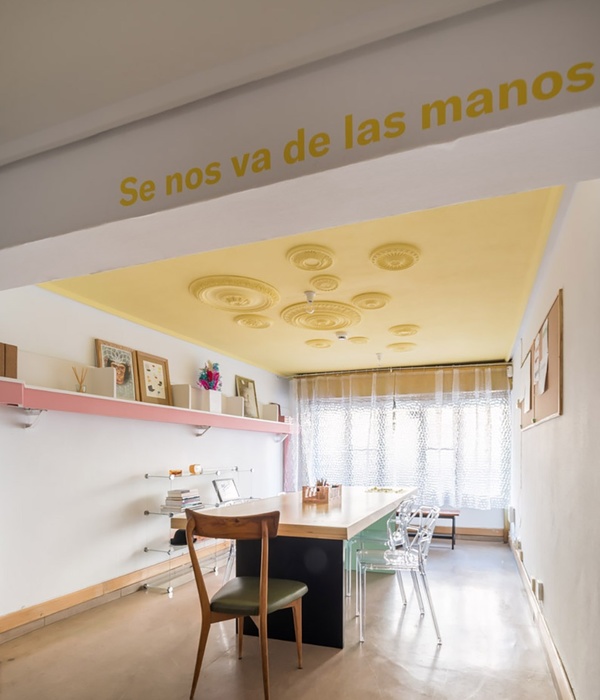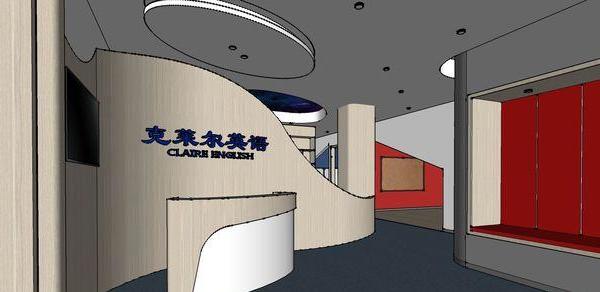Architect:Sameep Padora & Associates (sP+a)
Location:Badlapur, Maharashtra, India; | ;View Map
Project Year:2018
Category:Primary Schools;Secondary Schools
A campus by definition is, at a purely facilitative level, an armature of infrastructure and open space. Its real potential however lies in its role as a network of event spaces that create the potential of interaction, where the collision of disparate realms of knowledge inspires creativity.
Four anchor programs on the ground floor of the Administration Block, Library, Cafe and Interfaith Dialogue space activate the lower, more public space, linking through exposed vertical circulation to focused study spaces as one moves higher into the building. We reiterate the original courtyard typology that existed in the older buildings within the campus, which surprisingly seems compromised in the later buildings thus overlooking its passive climatic advantages.
Architect: Sameep Padora & Associates (sP+a)
Other participants: Aparna Dhareshwar, Mythili Shetty, Vipul Verma, Nupor Monani, Karan Bhat, Saurabh Suryan, Kunal Sharma
Photography: Kunal Sharma
▼项目更多图片
{{item.text_origin}}

