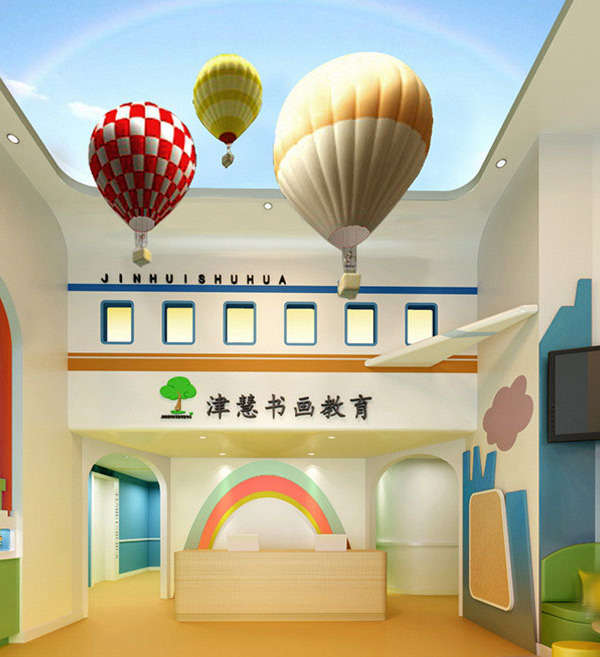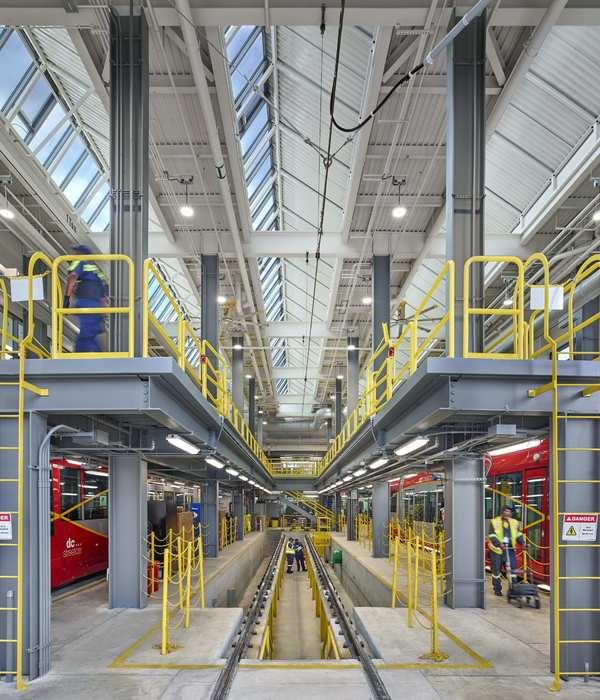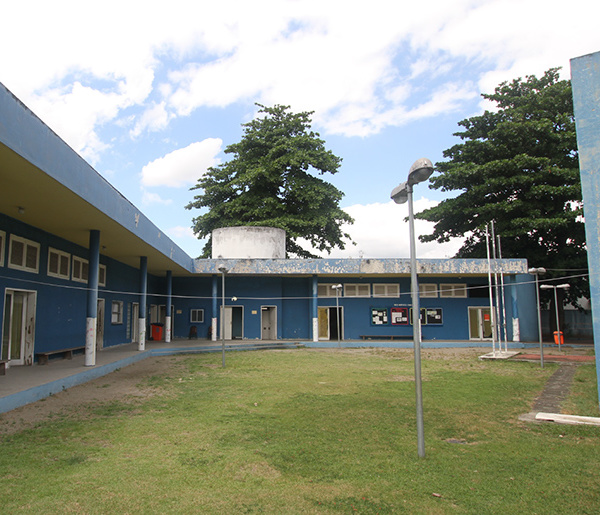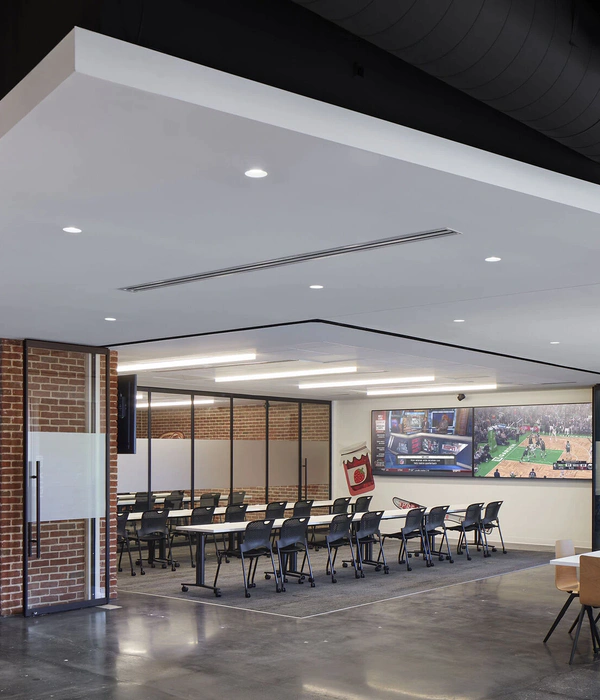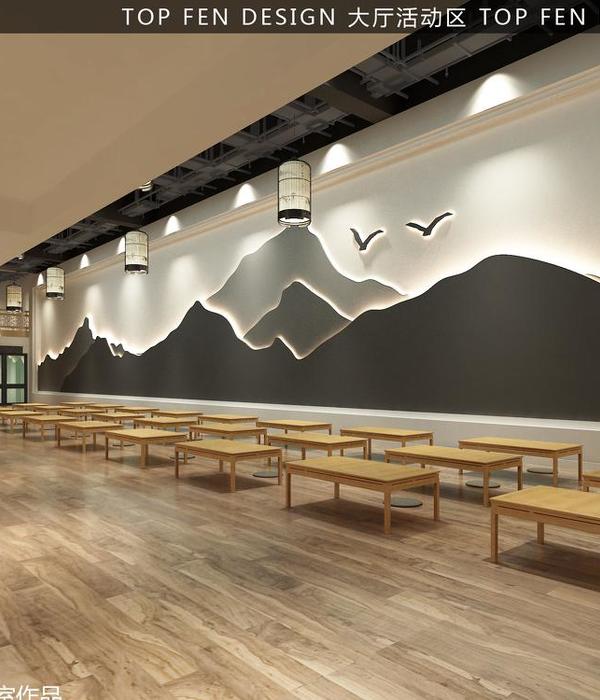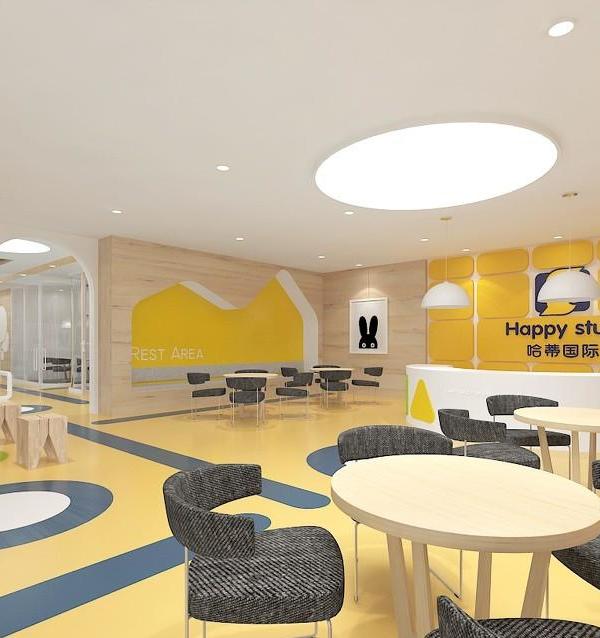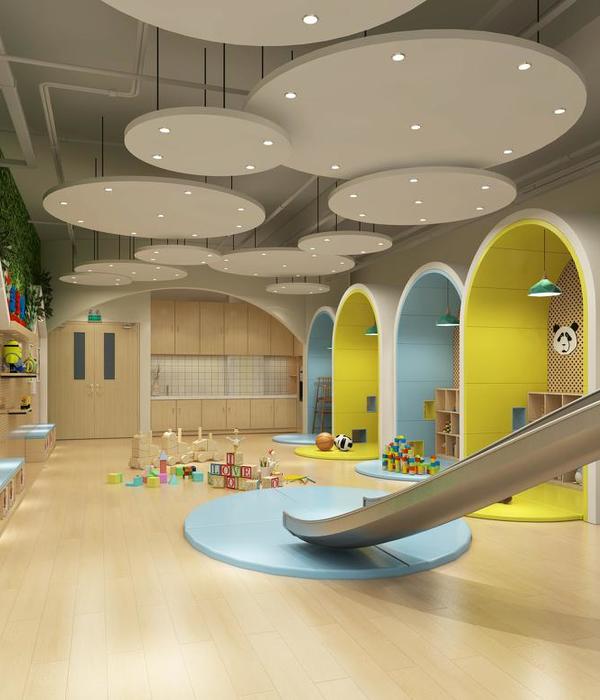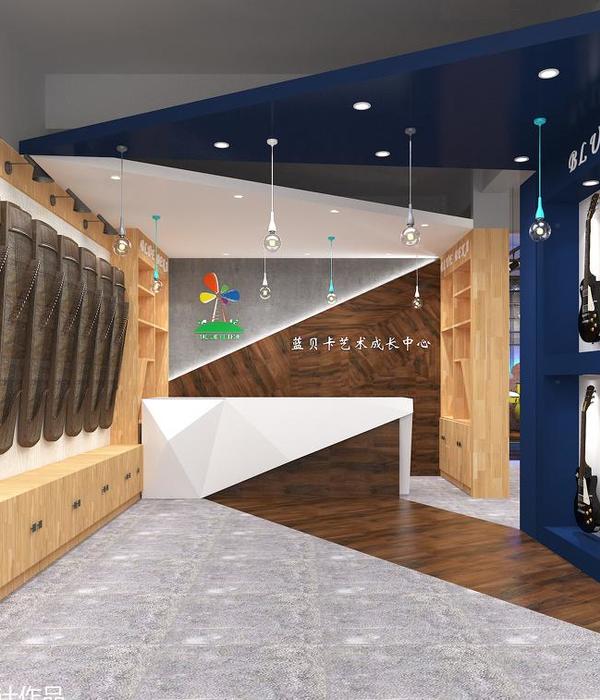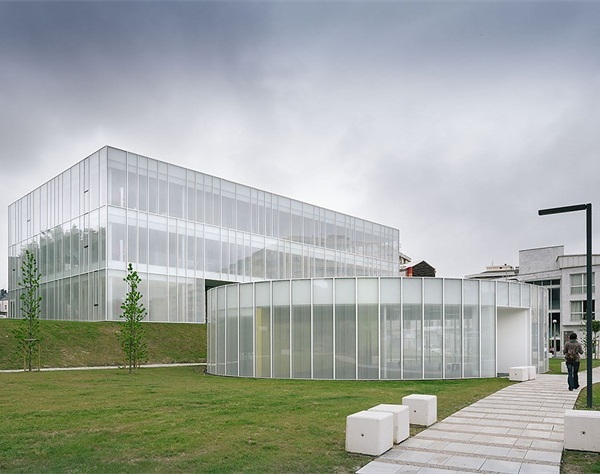Architect:VLK Architects
Location:904 Abrams Rd, Richardson, TX 75081, United States
Category:Offices
During these unprecedented times, having flexible options is more essential than ever. Working with VLK and Pogue Construction, the Education Service Center was able to create a modern and incredibly functional workspace.
VLK was the one who recommended Skyfold after using our walls on other projects with great success.
Our ease of use and fast setup times ensured that we were clearly the winning choice--because when creating spaces on short notice is a must, Skyfold’s flexibility and quick setups ensure that any school can readily comply with the continually changing rules and regulations that are an essential part of life these days. And our superior acoustics sealed the deal because teachers could be confident they would not be interrupted by any noise from adjoining rooms.
Skyfold walls were used in four different classrooms and training areas:
With a need for durability when standing up to foot traffic, desks, and student backpacks, a durable plastic laminate was selected for the bottom row.
Marker board was used for the next two rows for both writing on and as a projection surface, adding to the room’s functionality. Further, when students break up into small groups, each has a surface on which to write that won’t crowd the same space.
The remaining rows were covered in a grey fabric that complimented the rest of the classroom.
▼项目更多图片
{{item.text_origin}}

