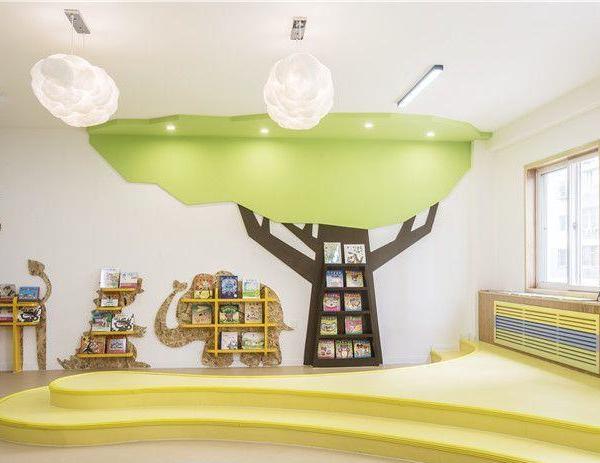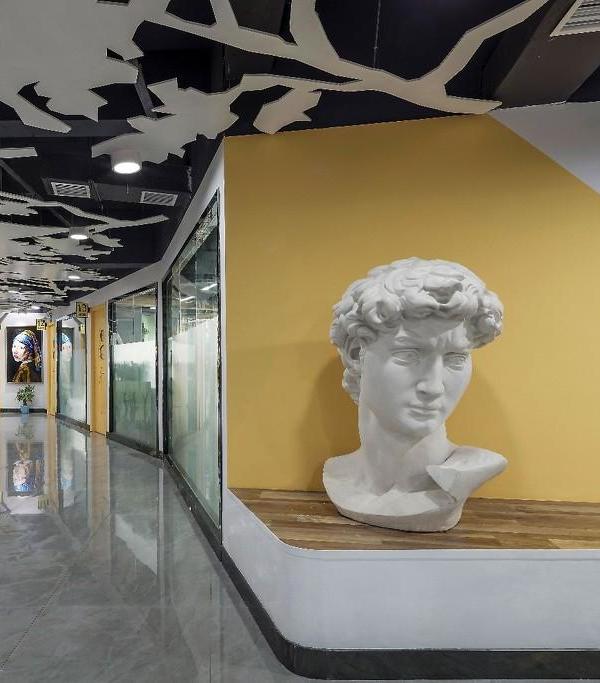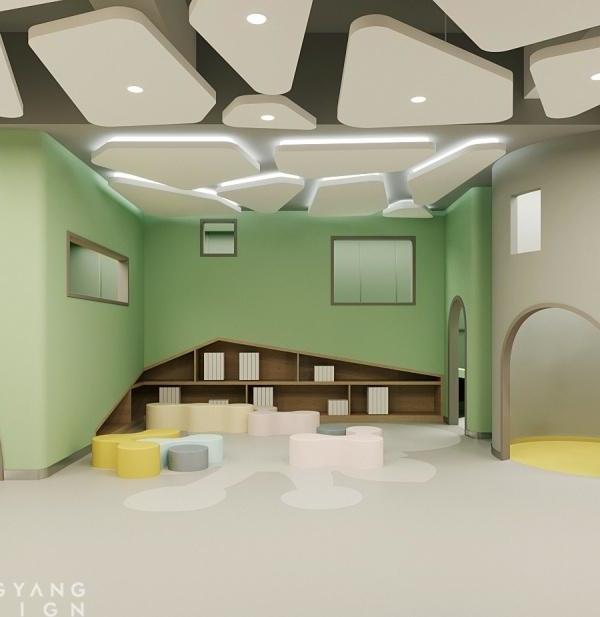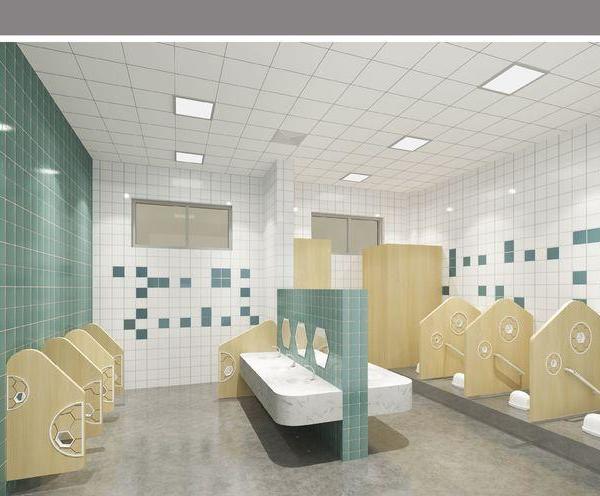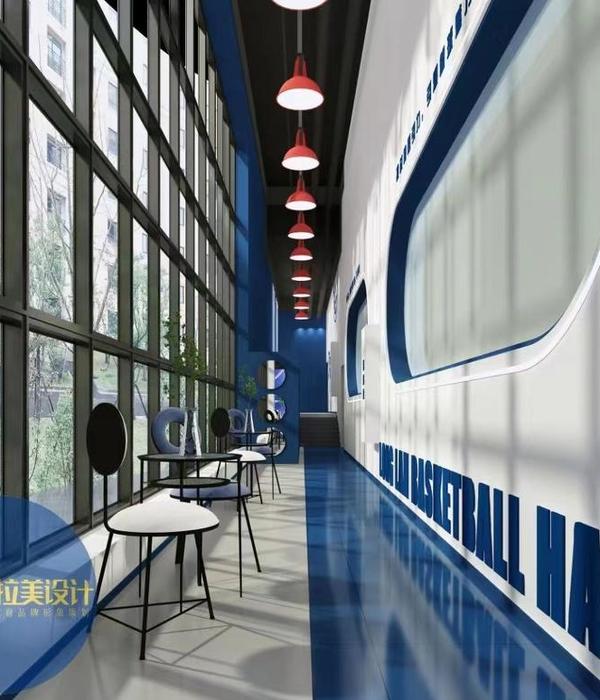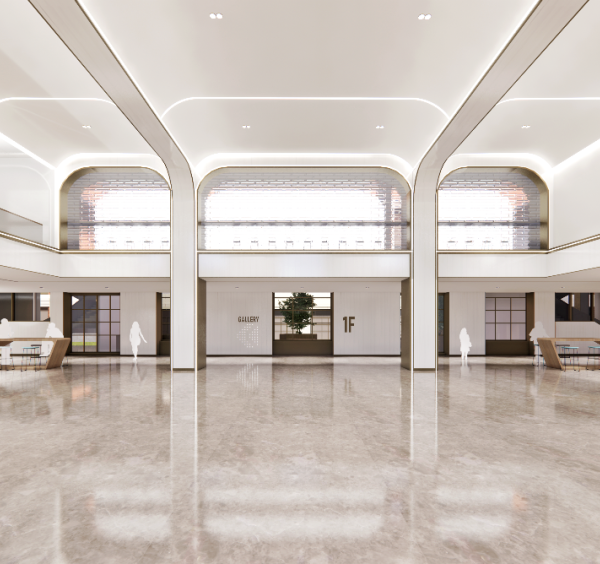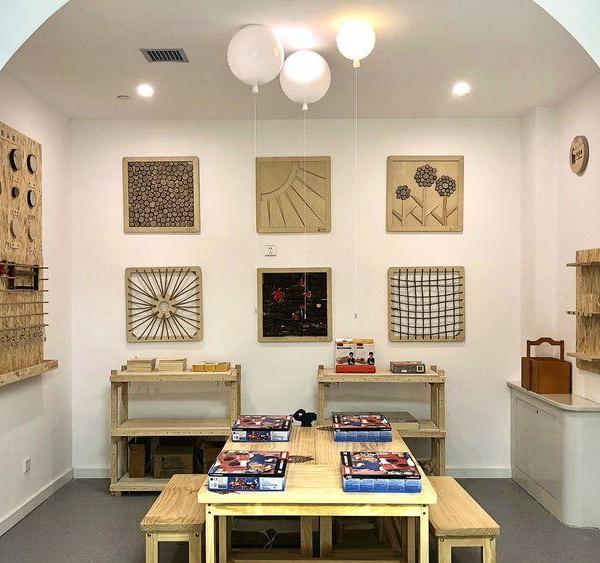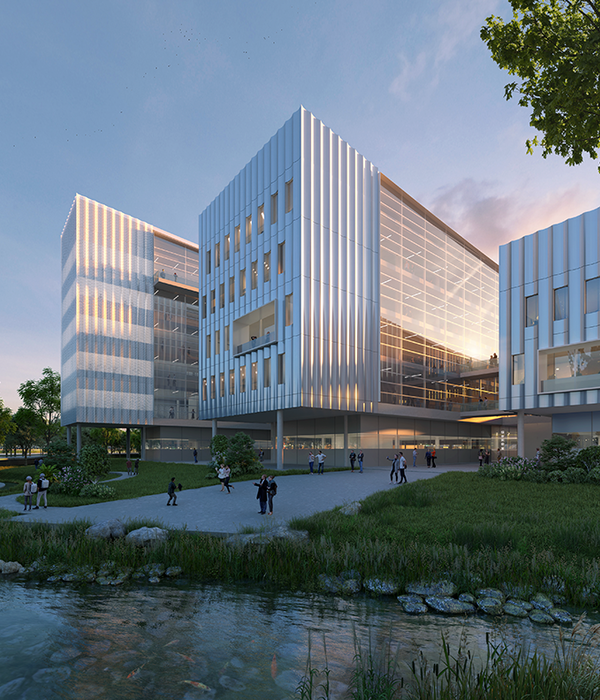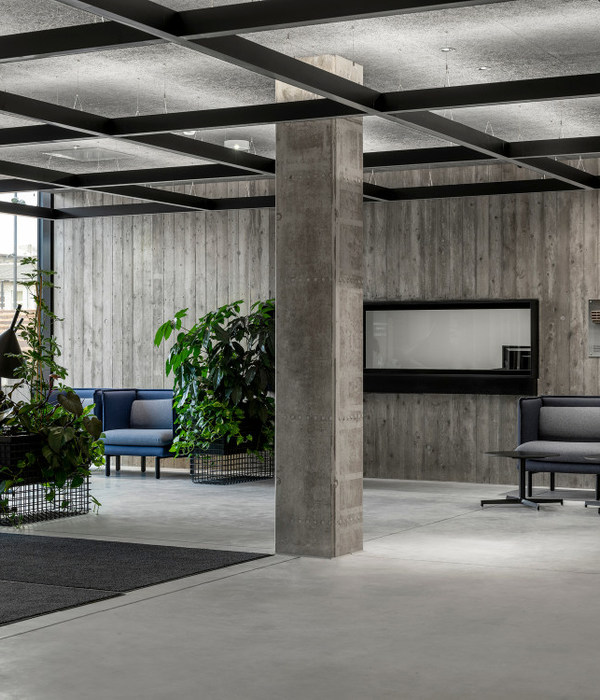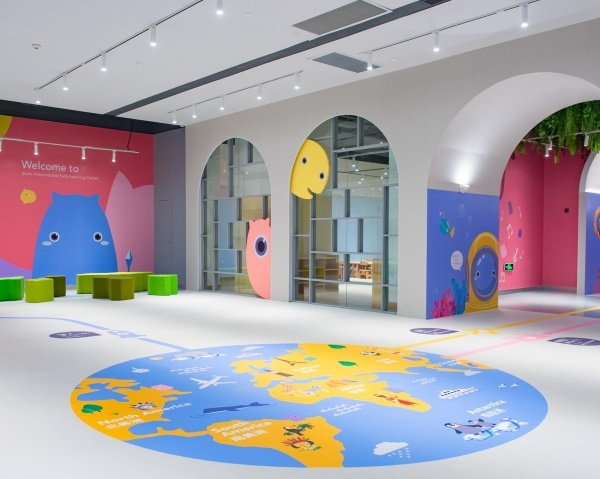Architect:Livay Dvoriansky architects
Location:Tel Aviv, Israel; | ;View Map
Project Year:2020
Category:Auditoriums;Libraries;Primary Schools
The "Beit Tzuri" is an innovative school, located in a dense urban environment in Tel Aviv.
One of the key features of the school is its diverse learning spaces. By incorporating multiple courtyards and extracurricular study areas, the design encourages a new pedagogical approach and provides students with diverse environments for learning and collaboration. Transparent classrooms further promote an open and interactive atmosphere.
A unique aspect of the "Tzuri" school is its verticality. With four floors of classrooms, the building optimizes the limited land area efficiently. Additionally, the rooftop houses a sports hall, providing an unconventional use of space and maximizing the available resources.
The large balcony is accessible to the higher levels and provides a valuable outdoor space for students and teachers to both enjoy and use as a gathering area.
Inside the building, the learning and workspaces are designed to be colorful and joyful. Transparent partitions and open views of the treetops create a sense of connection to the urban and landscape surroundings, hereby contributing to a pleasant and inspiring environment for education.
The school's yard is designed to be used by both the students, teachers as well as the community within it resides. The school facilities such as the sports fields and the top sports hall are available for use by the community in the afternoon. This promotes community engagement and enhances the school's role as a hub for the local area.
The sports hall's roof is covered with aluminum and intentionally kept free of any equipment. This design choice contributes to a sleek and uncluttered appearance, emphasizing the aesthetic qualities of the building.
Finally, the entrance hall of the school features a striking graphic design. The design, depicting an origami elephant, is printed on glass and serves as a visual stimulus to inspire free thought and curiosity among students and visitors.
▼项目更多图片
{{item.text_origin}}

