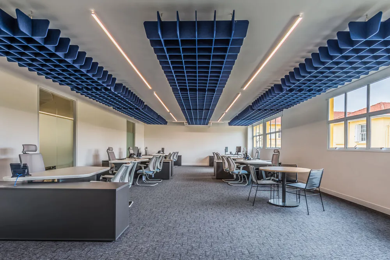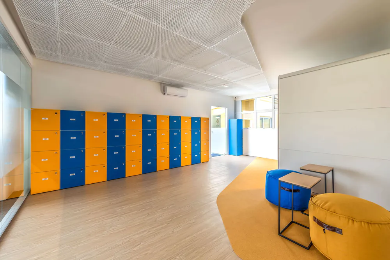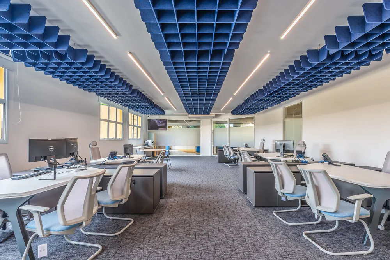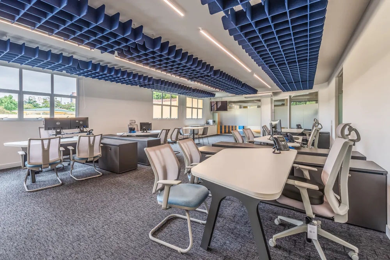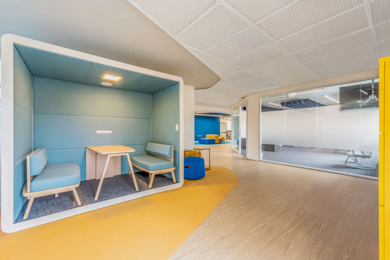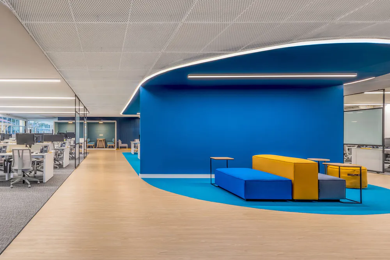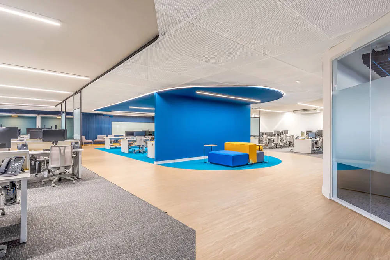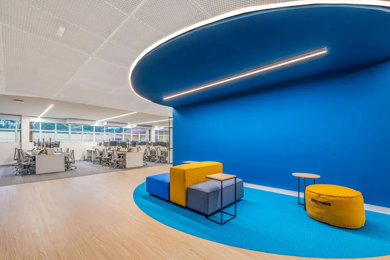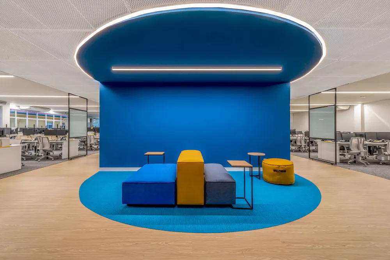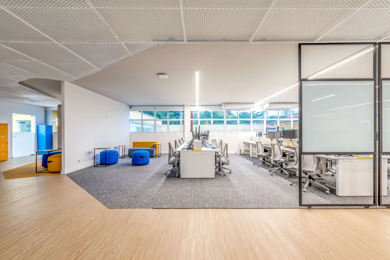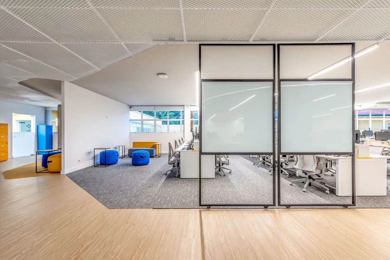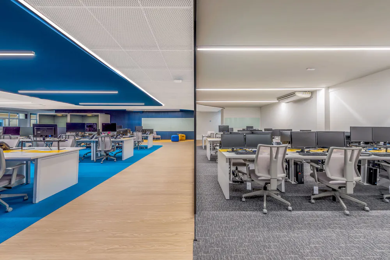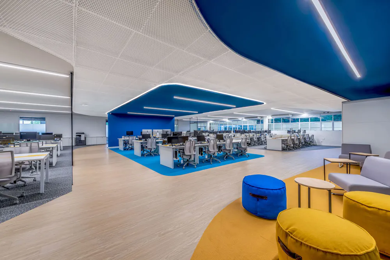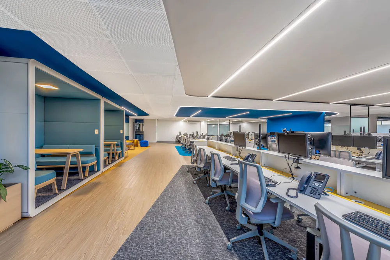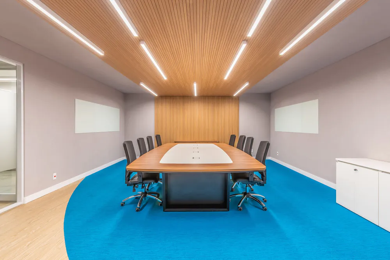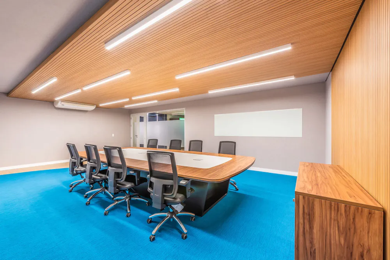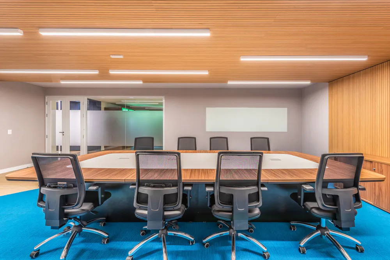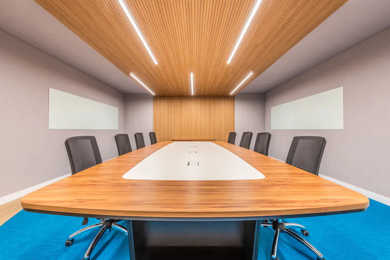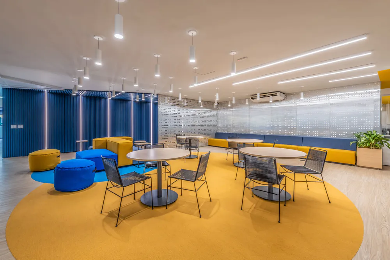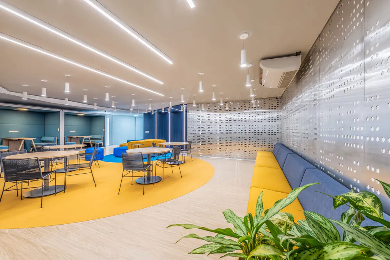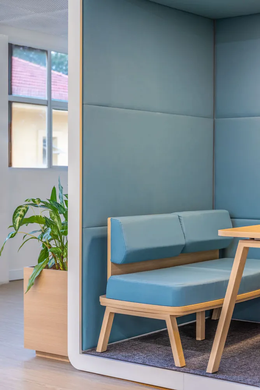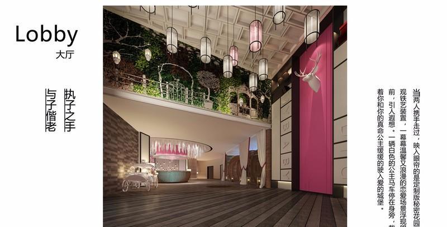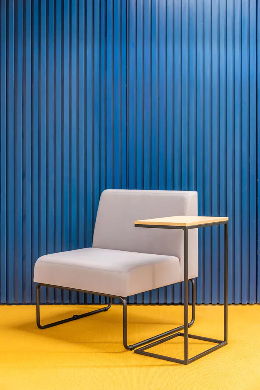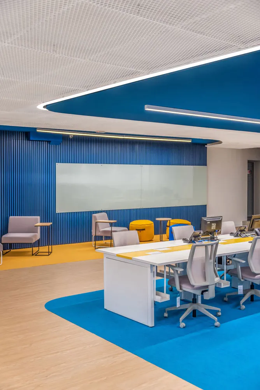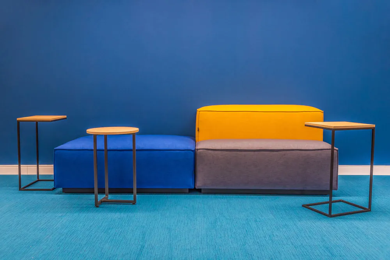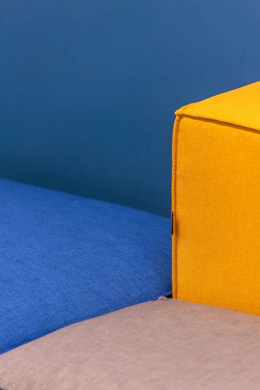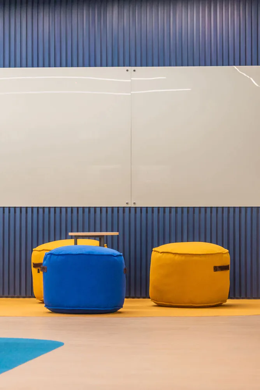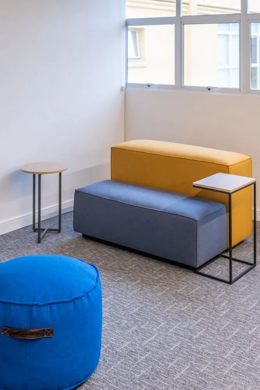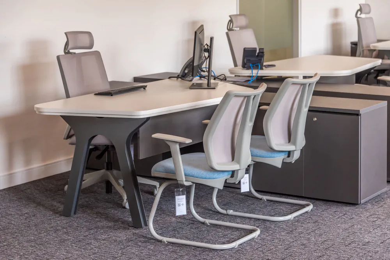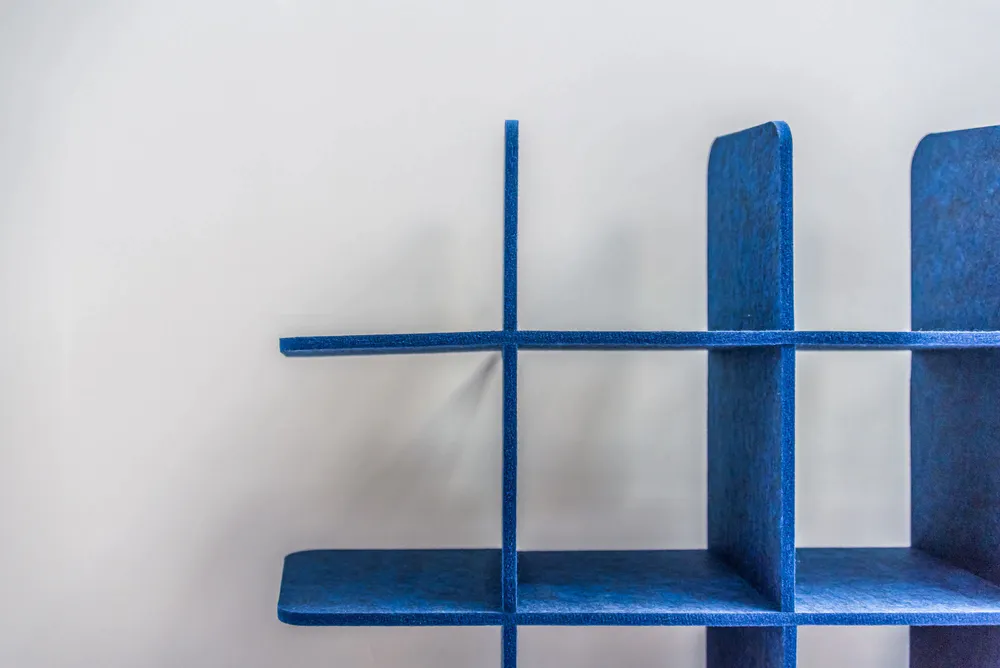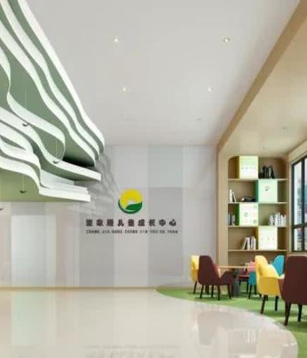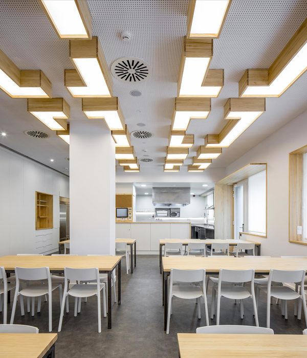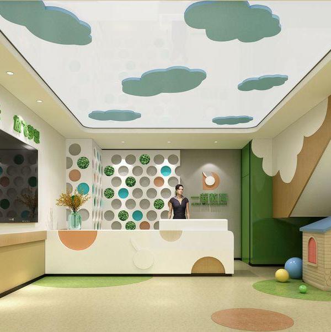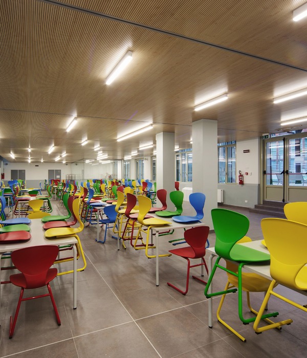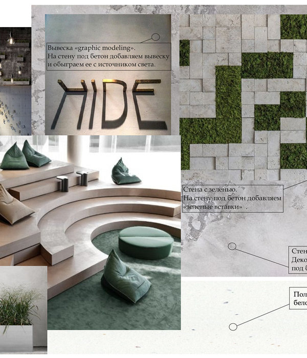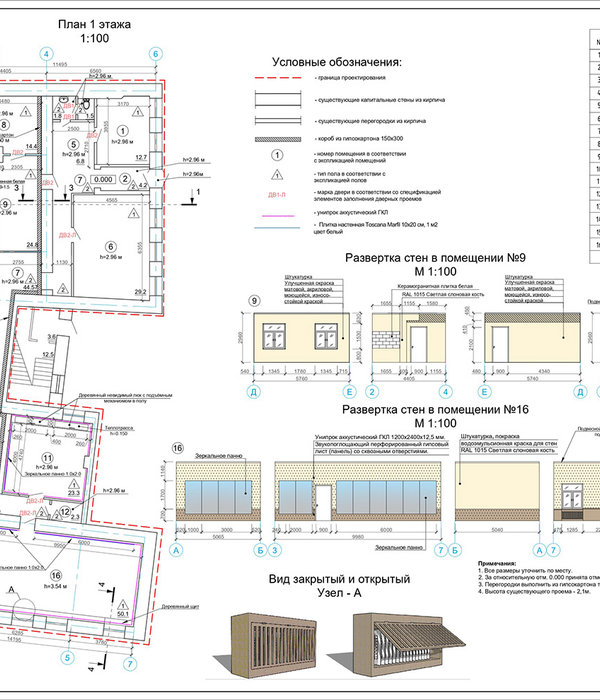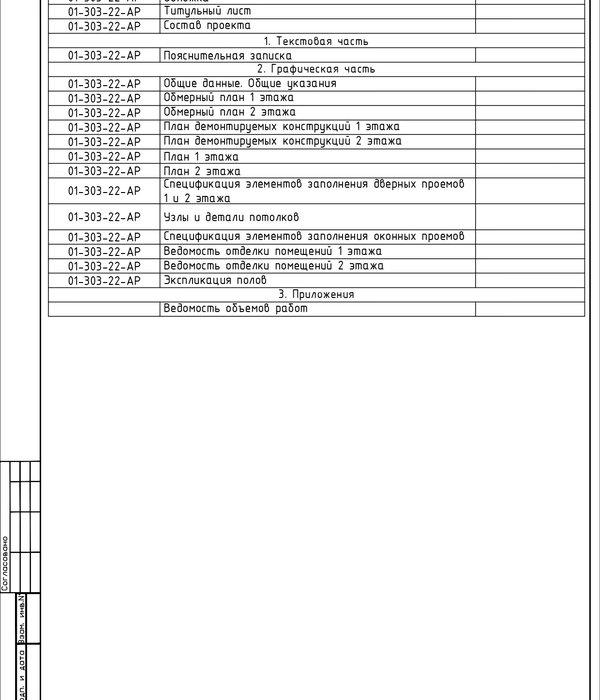巴西 Crefisa Tech 总部 | 创新科技与灵活设计的完美结合
Location:Rua Canadá, 408 - Jardim América, São Paulo - State of São Paulo, Brazil; | ;
Project Year:2021
Category:Offices
Crefisa Tech, a Technology and Digital Crefisa company, has a new main office, with an architecture developed by Studio BR Arquitetura. Deployed in a characteristic and historical client’s residence, located in Jardim América, in São Paulo, the new headquarters has as a key attributes technology, flexibility and agility of the works and relationship ways, essentials for the team digital routine nowadays.
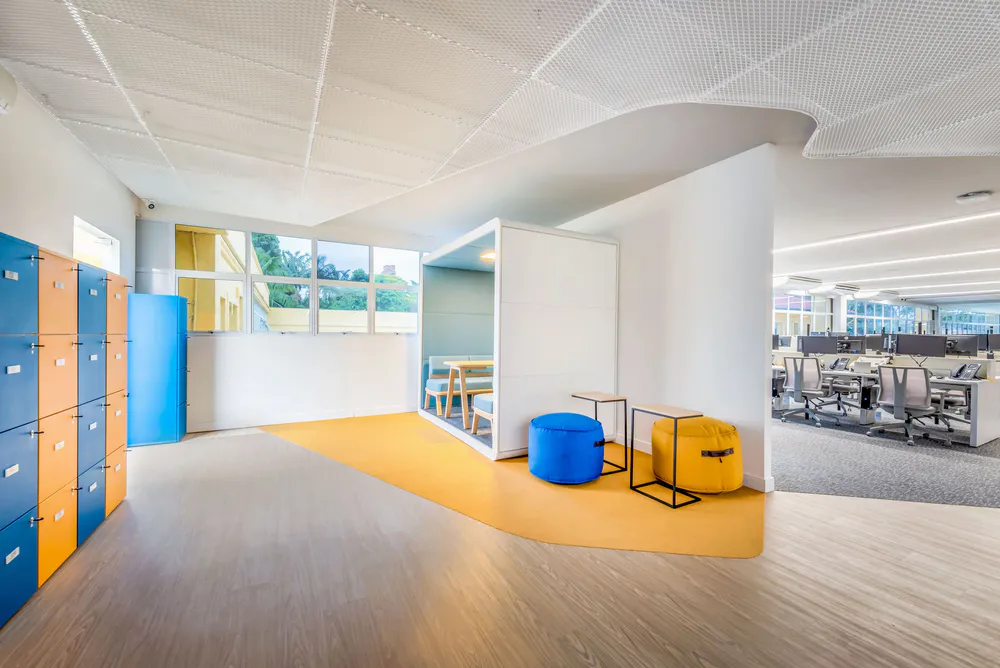
To transform a property of more than 1.000 m² into a place aligned to the innovative profile of the company, the separated rooms gave place to an open space, integrated and flexible. The structural change, the staff teams are organized into integrated work neighborhoods of collaborative typologies, always sustained by elements that provide collaboration and fluidity, promoting creativity and the team welfare. The new physical model, designed and projected by Studio Br, ensures more quality use and functionality of the immobile, because of its characteristic architecture it cannot suffer area additions, extension or impact in the original structure and frontage.
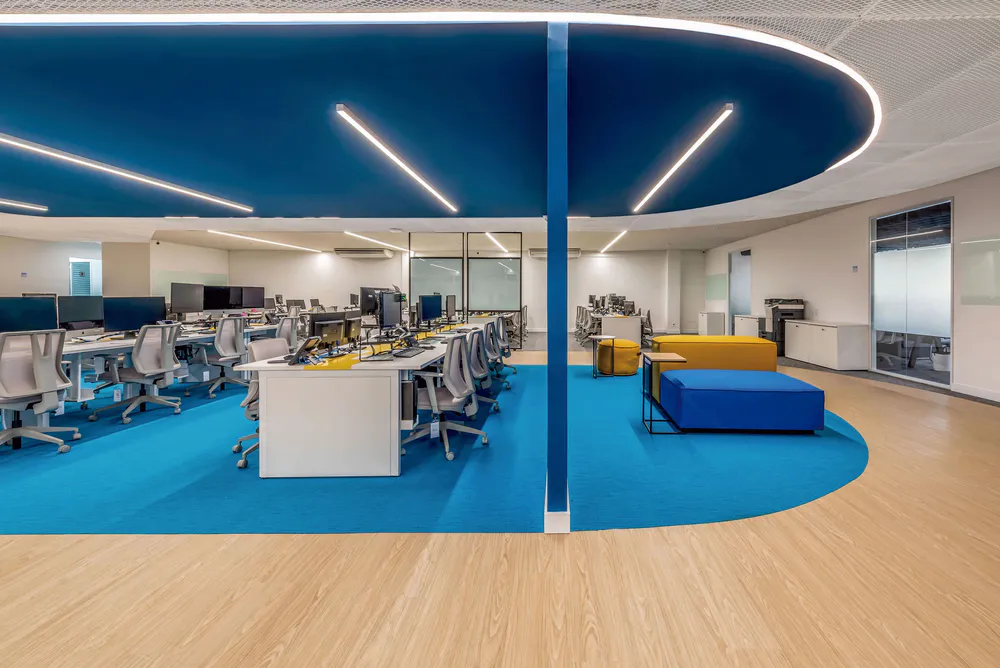
The ground floor - assured all the accessibilities conditions for all the public's - staff and visitors are received at the principal collaborative lounge created as the heart of the project. Connecting the staff area with the neighborhood work, this place can shelter small, medium and large reunion groups, training or dissemination of results. As it connects a large path that takes to the work space, this area is surrounded by elements that represents technology and speed, these elements are present in all projects: LED lighting, bold color blocks spaces, mobile panels and perforated industrials partitions.
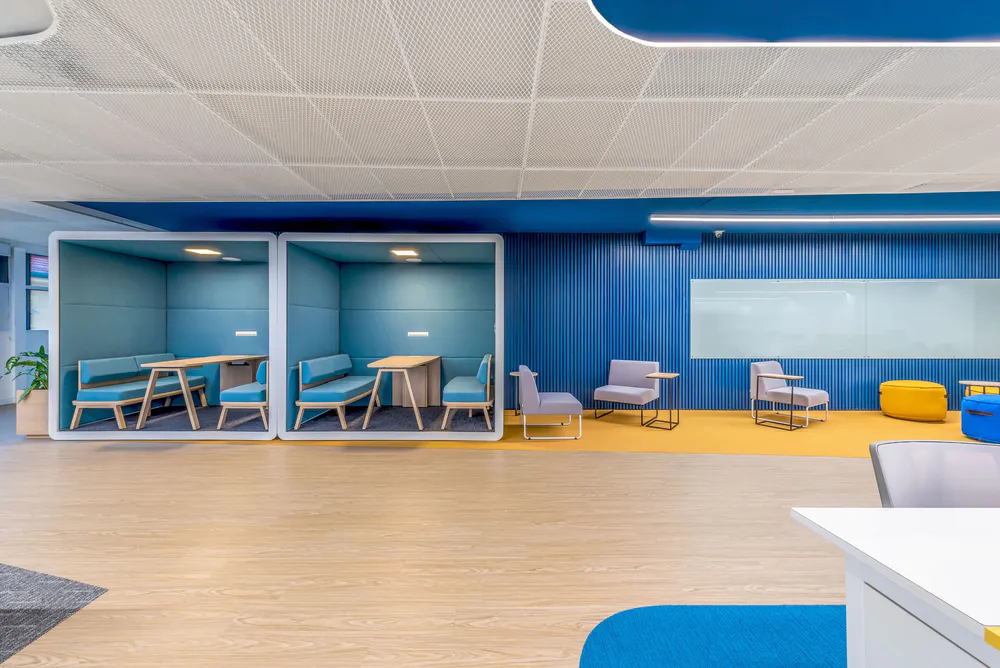
Connected to the lounge, there are different reunions areas, allowing the group work to be in a technologic cabin when it is fast and collaborative, or in a common meeting room when the groups are medium or large and need to have privacy and secrecy. The highlight in all reunion typologies is the acoustic treatment and the technology that ensures all the reunion attendance that occurs in the actual work model, merging the remote and in person.
Still with the creative and inspiring element, a tunnel illuminated with LED brings the movement and technology identity, connected to the pantry, social space and collaborative areas.
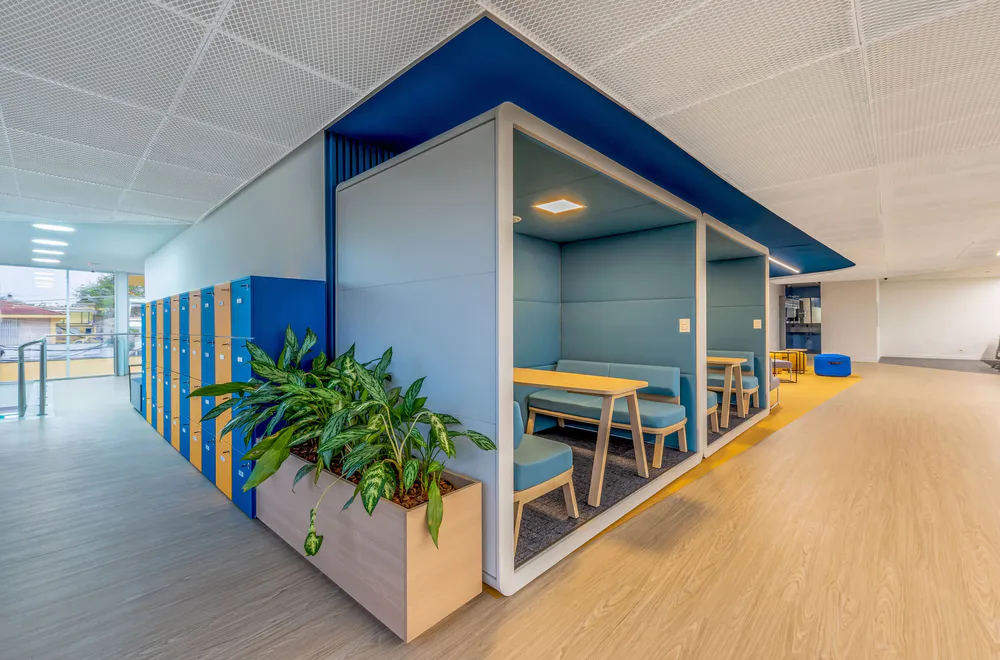
Also in the ground floor, the Board area was settled up with a collective pool model, with a big layout also guided by the collective and integrated work concept. Without individual rooms, excluding the privacy like high hierarchies exclusive, the directors share the space equal to the rest of the team.
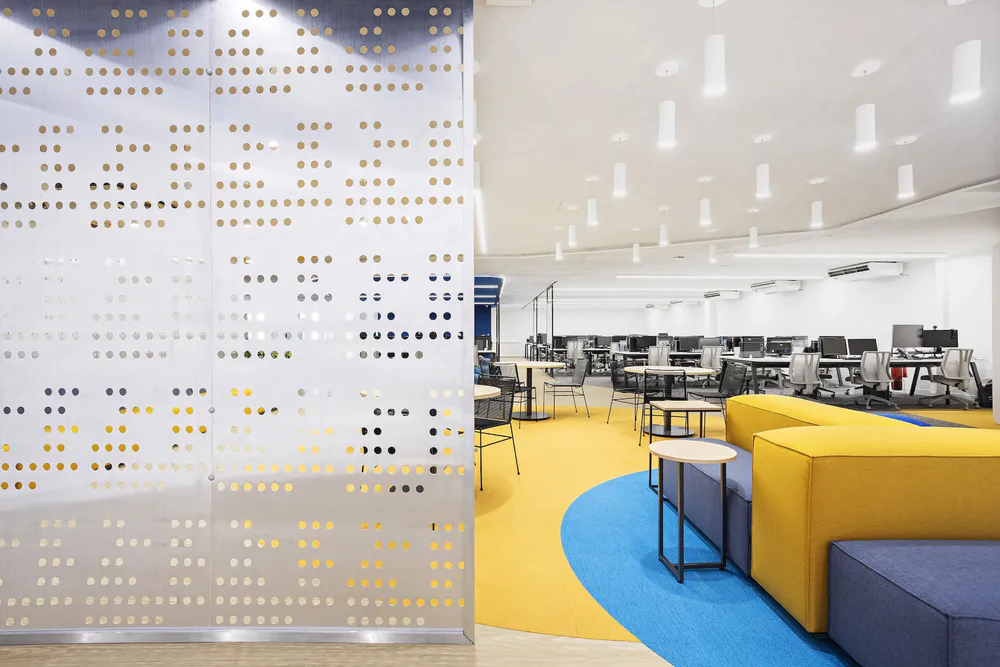
The technology design and inspiring application has a sequence in the second pavement with a big staff area complemented and supported with collaborative and creative typologies reunions.
In both pavements, a functional hall shelters individual lockers of the employee, giving privacy and hygiene. There are also blackboards, elements that give support to various projects methodologies and processes of the actual collaborative world.
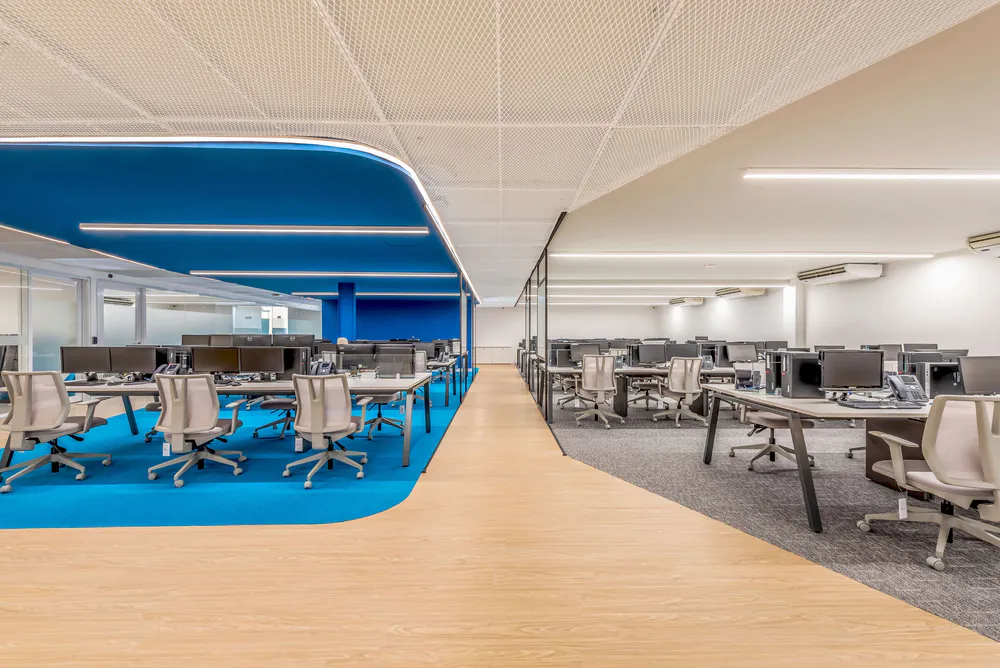
With the environment multiplicity, the new Crefisa Tech headquarter gave employee protagonism, choosing how to work according to his developing project fases. From selected materials and spaces distributions, the office reflects the innovative company universe without putting aside the functionality and ergonomics.
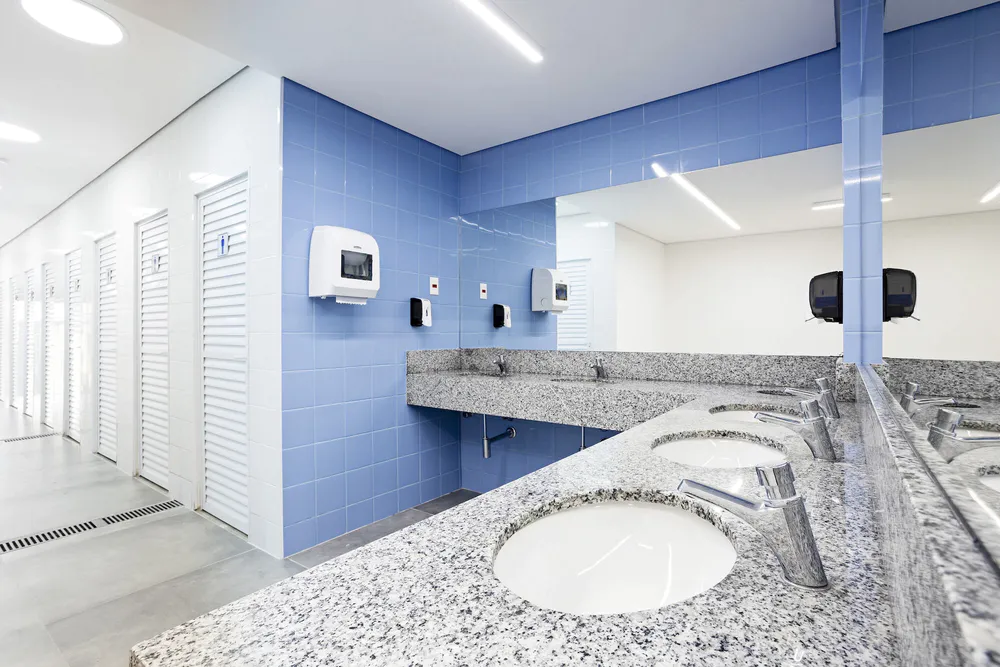
▼项目更多图片
