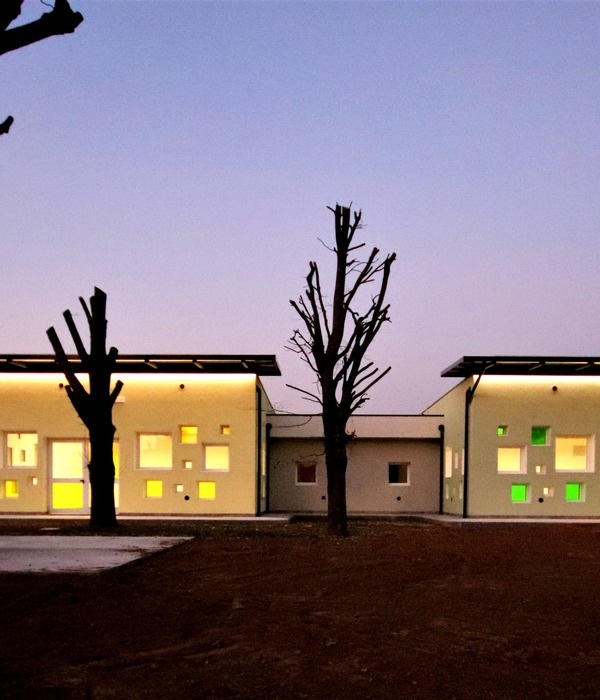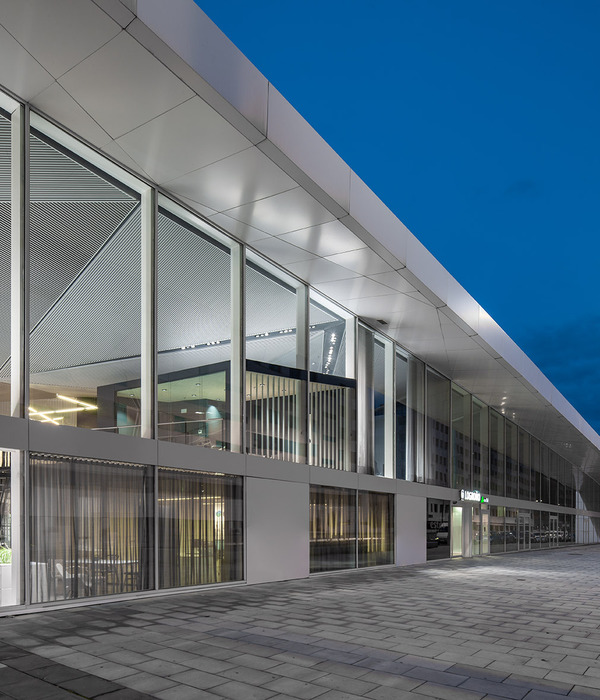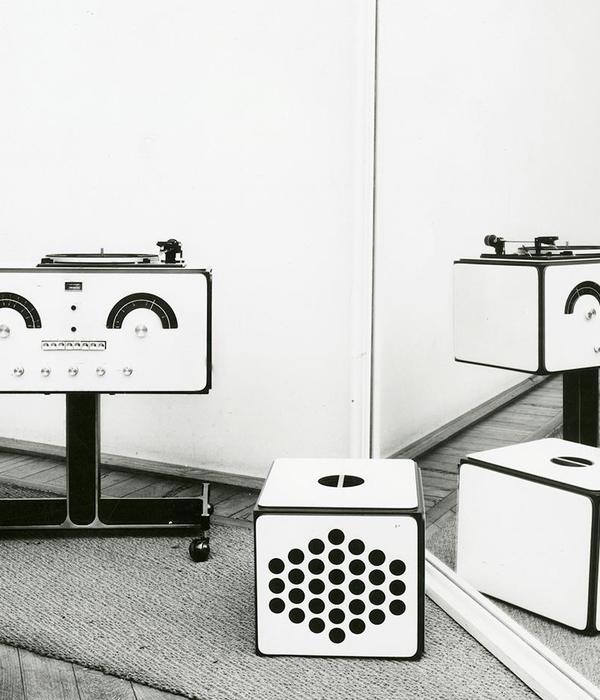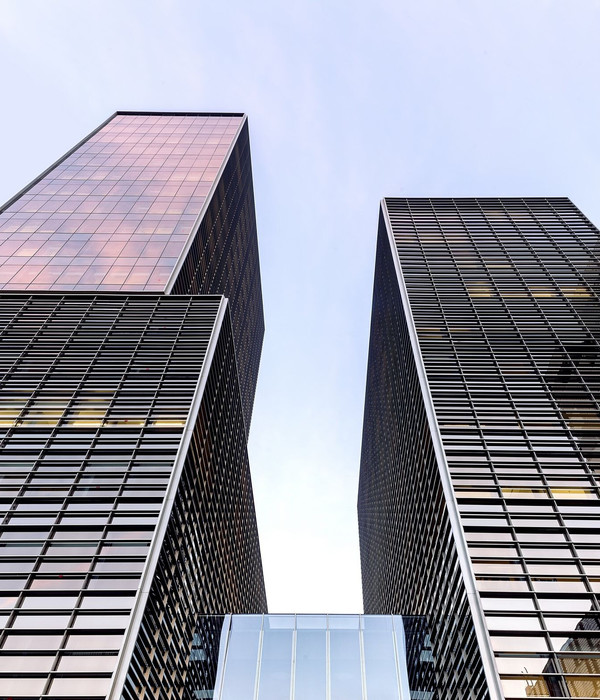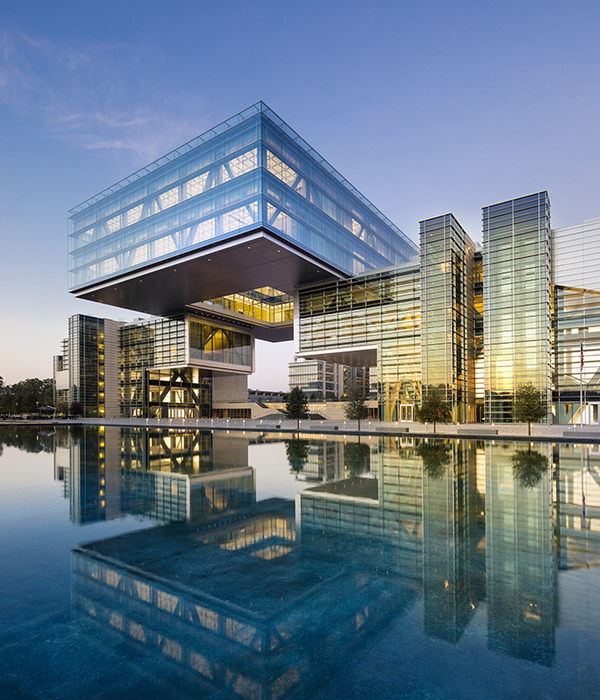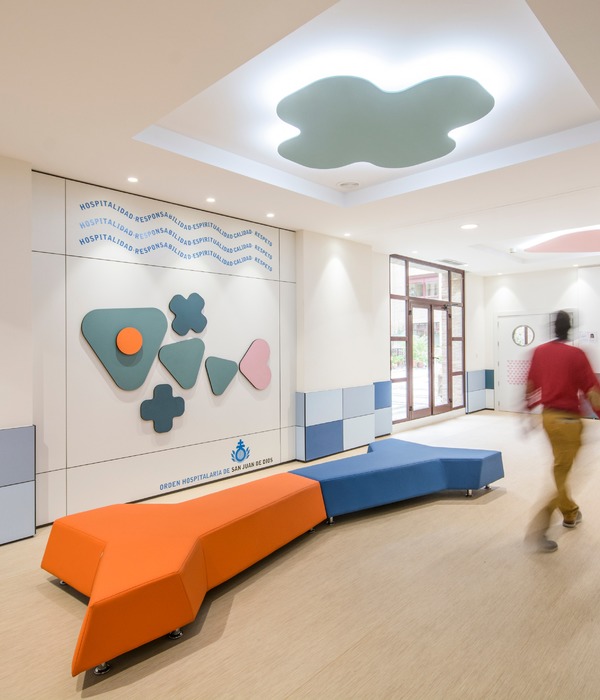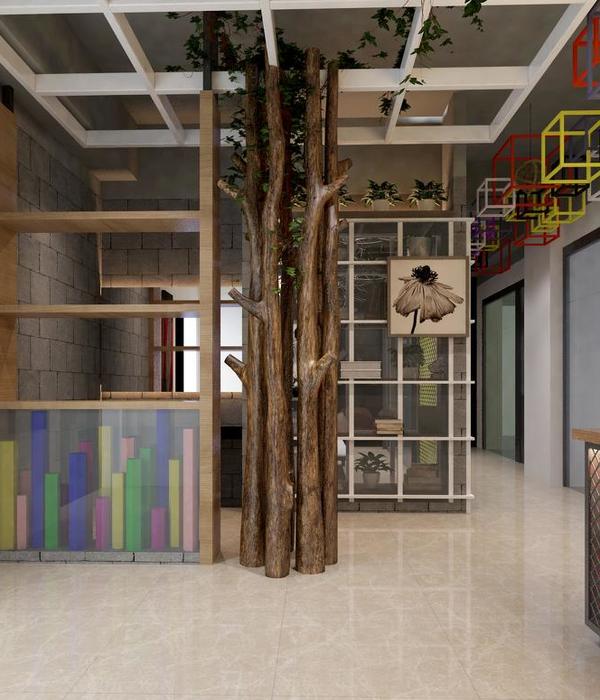Nanjing Zhiyuan Foreign Language Primary School is a school-owned private nature, located in Jianye District, Nanjing, on the intersection of the moonian street. The campus is built in 2003, the south side and the west side are residential areas, and the east side is the city’s main road, the north side is a city trunk. Taking dark red as the main tone, the temperament is in line with the school motto of "Persistent, True, Slow and steady wins the race". Due to the long construction time, the space is messy and inconvenient. Our design team aim to create an open network in space, fully consider the activities of teachers and students and learning environment, form new complements for existing limited spaces through microscopic and micro-buildings.
南京致远外国语小学是一所国有民办性质的学校,位于南京市建邺区,坐落在月安街道处的交叉口上。校园整体建设于2003年,南侧与西侧是住宅区,东侧为城市主干道,北侧为城市次干道。以深红为主色调,气质符合“笃学善创、宁静致远”的校训。
致远校园改造旨在空间中创造一个开放网络,充分考虑师生的活动与学习环境,通过微景观和微建筑的改造对既有的有限空间形成新的补充。
车棚改造位置
During the three-year period,The design team is through the effective use and reorganization of venue space, through the design expansion of the campus space system to meet the growing demand during the development process. The construction of the building, the event venue, and the landscape package have been continuously transformed, of which the bicycle studio is one of the special design experiences.
反几团队三年期间通过对场地空间的有效利用与重组,运用设计的语言扩展校园的空间系统,顺应学校发展过程中不断增长的需求。包括对建筑部分外立面、活动场地、景观小品都进行了持续性的改造,其中自行车棚改造是其中一次很特别的设计经历。
The original bicycle in the campus is parked in the west side wall. The original bicycle shed is built by a simple steel structure and sun board. As time goes by, the bicycle shed is damaged, and the surrounding space is also turned into a bulk spot. The school tried to transform the original abandoned corner space and creating a pleasant campus.
校园内原有自行车停放,位于西侧围墙处。原来为简易钢结构和阳光板搭建而成。随着时间推移,破损严重,周围空间也变成堆积杂物之所。学校试图改造原本被遗弃的角落空间,创造宜人的校园一景。
车棚原始照片
Since the original construction plan is not considered a bicycle shed, a structurally built structure hinders the normal pedestrian road. The design first considers the unified road width, and leaves the car shed.
由于原建筑规划时并未考虑自行车棚,后私自搭建的构筑物阻碍了正常的人行道路。设计首先统一道路宽度,将车棚一角悬空,给人行道路留出空间。
车棚鸟瞰
车棚轴测图
车棚鸟瞰
The design team also reused the original damaged bicycle shed and the surrounding roads, using the development of the way to the ground road and the open bicycle shed, effectively solve different space and span demand. Some infrastructure uses curves and twisted curves, retains the lespa area of the corner, creates the visual effects, and meets the functionality of each node while achieving the functionality.
同时对原破损车棚及周边道路进行再利用及改造,采用拓宽地面道路及设置开敞车棚的手法,有效解决不同空间及跨度的需求。部分基础设施运用了弯曲及扭转的曲线,保留了转角的留白区域,营造出视觉效果的同时,满足功能性亦实现了各节点间的连通性。
车棚结构推导左:原方案结构变形过大达到40公分右:增加倒角和改变厚度后的计算结果项目名称: 南京致远外国语小学校园车棚改造设计项目地址: 南京市建邺区月安街道设计面积: 200平方米设计公司: 反几 FANAF设计团队: 金鑫,李崇昊,蔡舒曼结构设计:李亮设计周期: 60天撰文:温昕后期摄影:ingallery金啸文
Project title: Nanjing Zhiyuan Foreign Language Primary School
Project site: Yue’an Street, Jianye District, Nanjing
Interior area: 200㎡
Renovation: Fan Architectural Firm (FANAF)Design team: JinXin, Li Chonghao, Cai Shuman
Structural design: Li Liang
Design cycle: 60 days
Author: Wen Xin
Photography: ingallery Jin Xiaowen
反几建筑
FANAF
反几事务所(FANAF)主要设计内容涵盖建筑、室内、景观、家具等,并以旧建筑改造为主要设计方向,长期关注城市空间更新与乡村空间振兴活动。举一反几,创造更多可能性。
fanaf@fanaf.net
媒体联络
fanaf@fanaf.net
/ Sina weibo:
反几建筑
反几建筑设计
{{item.text_origin}}




